235 foton på allrum, med ett musikrum och en fristående TV
Sortera efter:
Budget
Sortera efter:Populärt i dag
1 - 20 av 235 foton
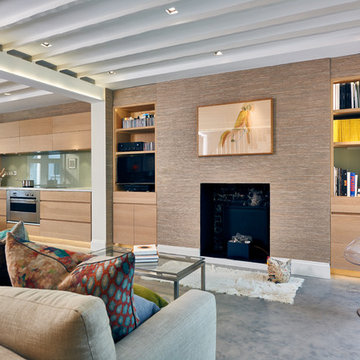
Inredning av ett modernt mellanstort allrum med öppen planlösning, med ett musikrum, betonggolv, en standard öppen spis, en fristående TV och grått golv
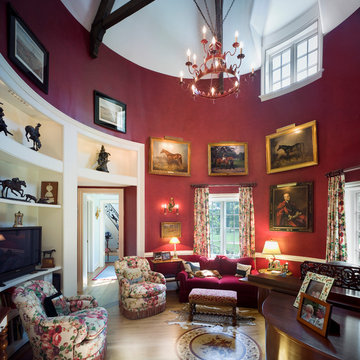
Tom Crane
Foto på ett vintage allrum, med ett musikrum, röda väggar, mellanmörkt trägolv och en fristående TV
Foto på ett vintage allrum, med ett musikrum, röda väggar, mellanmörkt trägolv och en fristående TV

Foto på ett mellanstort funkis avskilt allrum, med flerfärgade väggar, ljust trägolv, en fristående TV, beiget golv och ett musikrum
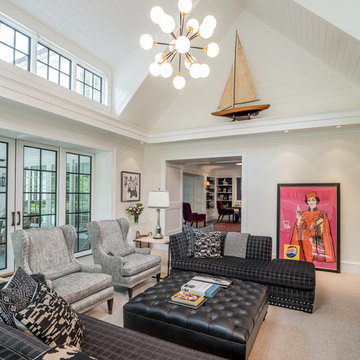
General Contractor: Porter Construction, Interiors by:Fancesca Rudin, Photography by: Angle Eye Photography
Idéer för att renovera ett stort vintage allrum med öppen planlösning, med ett musikrum, vita väggar, heltäckningsmatta, en fristående TV och grått golv
Idéer för att renovera ett stort vintage allrum med öppen planlösning, med ett musikrum, vita väggar, heltäckningsmatta, en fristående TV och grått golv
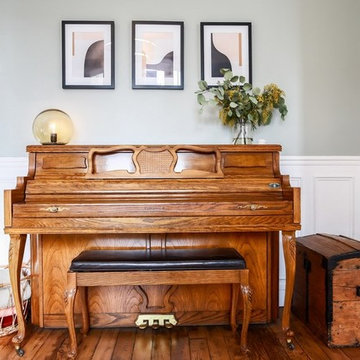
Maryline Krynicki
Inredning av ett modernt litet allrum med öppen planlösning, med ett musikrum, blå väggar, ljust trägolv, en öppen hörnspis, en spiselkrans i sten, en fristående TV och brunt golv
Inredning av ett modernt litet allrum med öppen planlösning, med ett musikrum, blå väggar, ljust trägolv, en öppen hörnspis, en spiselkrans i sten, en fristående TV och brunt golv
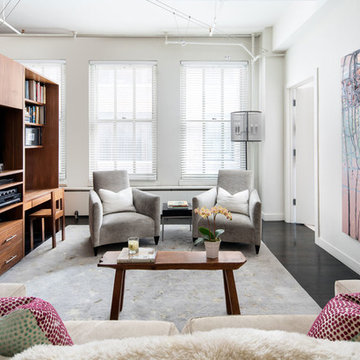
The combination of interesting elements gives this New York City den a fun personality.
Project completed by New York interior design firm Betty Wasserman Art & Interiors, which serves New York City, as well as across the tri-state area and in The Hamptons.
For more about Betty Wasserman, click here: https://www.bettywasserman.com/
To learn more about this project, click here:
https://www.bettywasserman.com/spaces/chelsea-nyc-live-work-loft/
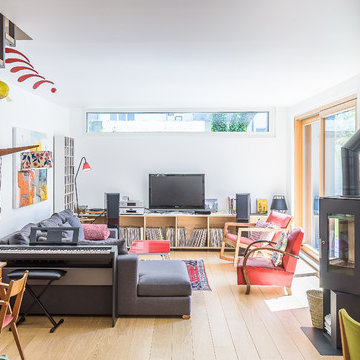
Crédit photo: François Quideau
Idéer för ett mellanstort modernt allrum med öppen planlösning, med ett musikrum, vita väggar, ljust trägolv och en fristående TV
Idéer för ett mellanstort modernt allrum med öppen planlösning, med ett musikrum, vita väggar, ljust trägolv och en fristående TV
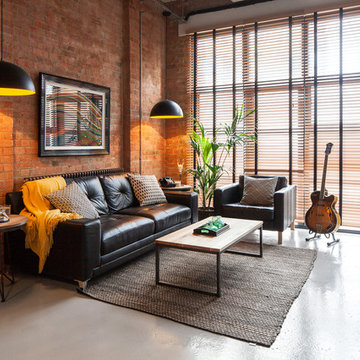
Exempel på ett industriellt allrum med öppen planlösning, med ett musikrum, röda väggar och en fristående TV
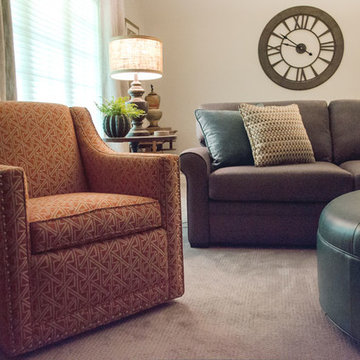
The oversized clock balances out the size of the sectional.
Accent Colors
To pop our accents colors of orange and deep teal, we added custom pillows in these fun fabrics. The round ottoman in a teal leather is on casters so it can easily be moved to accommodate the sleeper sofa for overnight guests. We nestled a small swivel chair in an orange fabric between the sectional and hearth.
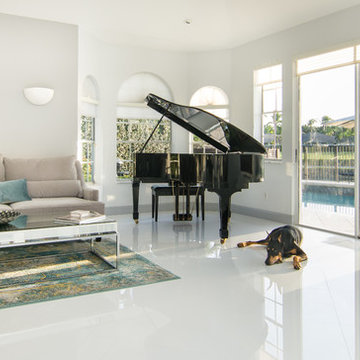
Vasi Siedman
Inredning av ett modernt allrum, med ett musikrum, grå väggar, en fristående TV och vitt golv
Inredning av ett modernt allrum, med ett musikrum, grå väggar, en fristående TV och vitt golv
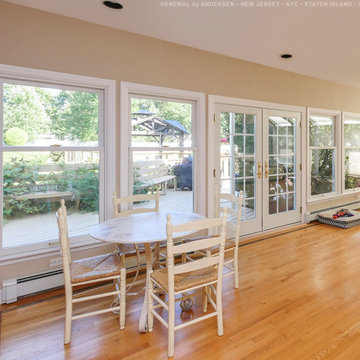
Wonderful living room with two new double hung windows we installed. This beautiful and wide open family room with light wood floors looks amazing with this wall of double hung cottage style windows we installed, along with French doors we also installed. Get started with having new windows and doors installed in your home with Renewal by Andersen of New Jersey, New York City, Staten Island and The Bronx.
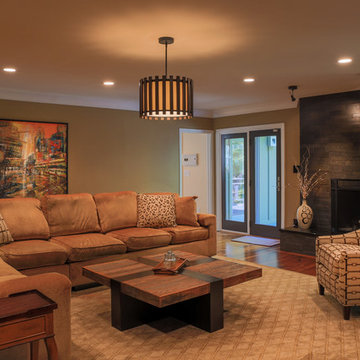
Livengood Photography, Large family room is outfitted with a down filled custom sectional in a gold chenille sofa. A geometric fabric covers a comfortable chair. The fireplace is covered in a natural stone with staggered size bricks covering up the previous old fashioned brick. The mantle was removed to keep the room clean and fresh. Walls are painted in Sherwin Williams Baguette.
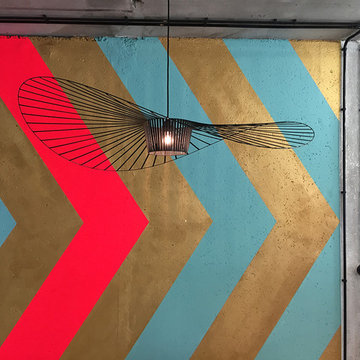
Die Lampe Vertigo ist in den Worten der Designerin eine “Höhlen-Lampe”. Sie ist gleichzeitig himmlisch und grafisch, sie funktioniert sowohl in großen wie in kleinen Räumen, wo sie einen eignen intimen Bereich schafft. Wegen ihrer ultra-leichten Fiberglass Struktur, verbunden mit Bändern aus Polyurethan, bewegt sie sich schon bei einem sanften Luftzug. Durch die geschwungene Form wirkt die Lampe lebendig und fasziniert mit ihrem Schattenspiel.
Vertigo is, in the words of its designer, a “den lamp”. It is simultaneously ethereal and graphic, adapting to both large and small spaces where it creates it’s own intimate space. With its ultra-light fibreglass structure, stretched with velvelty polyurethane ribbons, this pendant lamp fascinates as it comes to life swaying in the soft air currents that surround it.
Größe Ø140xH15cm oder Ø200xH17cm
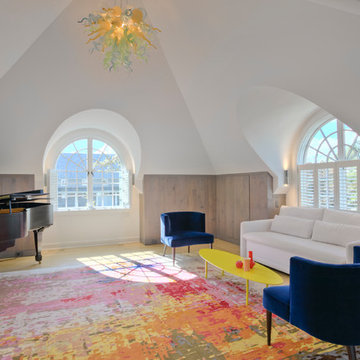
David Lindsay, Advanced Photographix
Foto på ett mellanstort maritimt allrum med öppen planlösning, med ett musikrum, vita väggar, ljust trägolv, en fristående TV och beiget golv
Foto på ett mellanstort maritimt allrum med öppen planlösning, med ett musikrum, vita väggar, ljust trägolv, en fristående TV och beiget golv
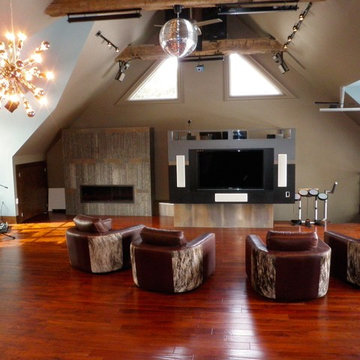
Bild på ett stort funkis avskilt allrum, med ett musikrum, bruna väggar, mörkt trägolv, en bred öppen spis, en spiselkrans i sten, en fristående TV och brunt golv
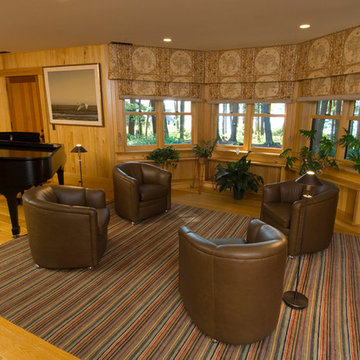
This 4,800 square-foot guesthouse is a three-story residence consisting of a main-level master suite, upper-level guest suite, and a large bunkroom. The exterior finishes were selected for their durability and low-maintenance characteristics, as well as to provide a unique, complementary element to the site. Locally quarried granite and a sleek slate roof have been united with cement fiberboard shingles, board-and-batten siding, and rustic brackets along the eaves.
The public spaces are located on the north side of the site in order to communicate with the public spaces of a future main house. With interior details picking up on the picturesque cottage style of architecture, this space becomes ideal for both large and small gatherings. Through a similar material dialogue, an exceptional boathouse is formed along the water’s edge, extending the outdoor recreational space to encompass the lake.
Photographer: Bob Manley
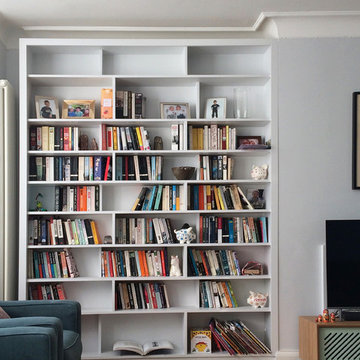
JLV Design Ltd
Exempel på ett mellanstort modernt avskilt allrum, med ett musikrum, blå väggar, mellanmörkt trägolv, en standard öppen spis, en spiselkrans i gips, en fristående TV och brunt golv
Exempel på ett mellanstort modernt avskilt allrum, med ett musikrum, blå väggar, mellanmörkt trägolv, en standard öppen spis, en spiselkrans i gips, en fristående TV och brunt golv
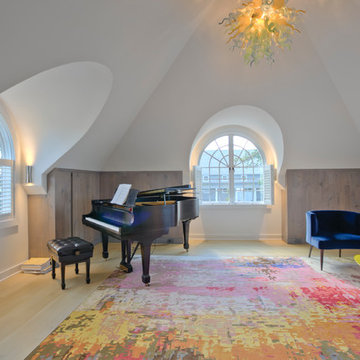
David Lindsay, Advanced Photographix
Idéer för mellanstora maritima allrum med öppen planlösning, med ett musikrum, vita väggar, ljust trägolv, en fristående TV och beiget golv
Idéer för mellanstora maritima allrum med öppen planlösning, med ett musikrum, vita väggar, ljust trägolv, en fristående TV och beiget golv
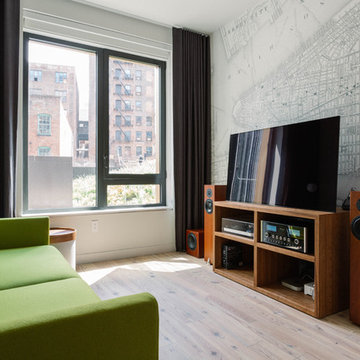
The guest room features a custom wallpaper mural of old Manhattan. The media shelf was designed to coordinate with the AV equipment. Photo by Nick Glimenakis.
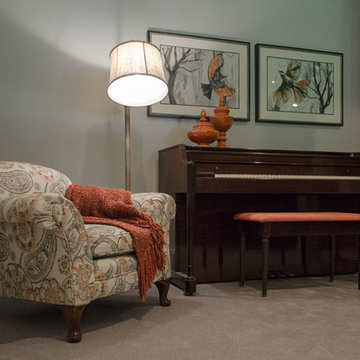
Adding Textures
We positioned the homeowner’s antique table behind the sectional for art projects and crafts. The homeowner’s rattan chairs add texture. The lamps – one with burlap shade and one with large glass base – bring in natural elements.The linen drapery panels frame the large window covered in a soft fabric shade. The antique sewing machine is the perfect size for the corner. The homeowner’s unique pottery and colorful artwork complete the vignette.
Piano Nook
The wall opposite the window is home for the family’s piano. We continued with our accents colors with the accessories, artwork, and textiles. The armed floor lamp is perfect for the low club chair we reupholstered in this fabulous paisley fabric. The black armoire houses toys, blankets and extra linens. The colorful artwork and small chair finish off the corner. The gray carpet with a subtle pattern is soft underfoot and the perfect backdrop for all of the pops of color dispersed through the large space. This Frankfort Home: Basement Family Room is a light airy space with pops of wonderful oranges and dark teals and proves that the basement does not have to be a dungeon or graveyard for your leftover furniture.
235 foton på allrum, med ett musikrum och en fristående TV
1