868 foton på allrum, med ett musikrum
Sortera efter:
Budget
Sortera efter:Populärt i dag
1 - 20 av 868 foton
Artikel 1 av 3

Idéer för mellanstora amerikanska avskilda allrum, med ett musikrum, blå väggar, mellanmörkt trägolv, en fristående TV och brunt golv

Photography by Eric Laignel
Idéer för ett mellanstort modernt allrum med öppen planlösning, med ett musikrum, vita väggar, ljust trägolv och beiget golv
Idéer för ett mellanstort modernt allrum med öppen planlösning, med ett musikrum, vita väggar, ljust trägolv och beiget golv

Open Kids' Loft for lounging, studying by the fire, playing guitar and more. Photo by Vance Fox
Idéer för stora funkis allrum med öppen planlösning, med ett musikrum, vita väggar, heltäckningsmatta, en standard öppen spis, en spiselkrans i betong och beiget golv
Idéer för stora funkis allrum med öppen planlösning, med ett musikrum, vita väggar, heltäckningsmatta, en standard öppen spis, en spiselkrans i betong och beiget golv
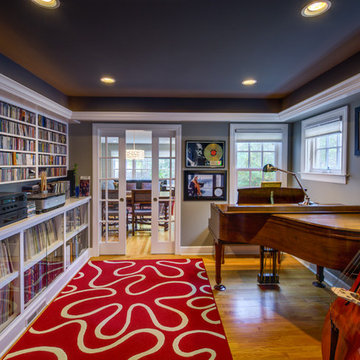
Built-in shelves contain the owners' vast collection of vinyl records and CDs. The room is spacious enough for a baby grand piano and an upright bass, as well as other musical instruments. Pocket French doors provide sound separation.
Wall paint color: Benjamin Moore Rockport Gray.
Tray ceiling color: Benjamin Moore Stormy Sky 1616.
Trim color (throughout house): Benjamin Moore Decorator White I-04.
Contractor: Beechwood Building and Design
Photo: Steve Kuzma Photography

Inspiration för ett mellanstort funkis allrum, med ett musikrum, vita väggar, mellanmörkt trägolv, en spiselkrans i trä, en väggmonterad TV och brunt golv

DreamDesign®25, Springmoor House, is a modern rustic farmhouse and courtyard-style home. A semi-detached guest suite (which can also be used as a studio, office, pool house or other function) with separate entrance is the front of the house adjacent to a gated entry. In the courtyard, a pool and spa create a private retreat. The main house is approximately 2500 SF and includes four bedrooms and 2 1/2 baths. The design centerpiece is the two-story great room with asymmetrical stone fireplace and wrap-around staircase and balcony. A modern open-concept kitchen with large island and Thermador appliances is open to both great and dining rooms. The first-floor master suite is serene and modern with vaulted ceilings, floating vanity and open shower.
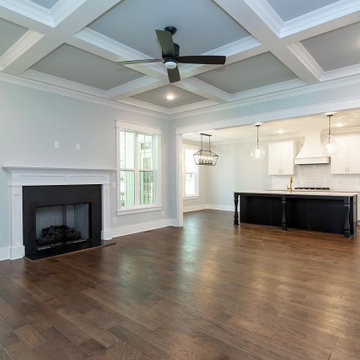
Dwight Myers Real Estate Photography
Idéer för att renovera ett stort vintage allrum med öppen planlösning, med ett musikrum, grå väggar, mellanmörkt trägolv, en standard öppen spis, en spiselkrans i sten, en väggmonterad TV och brunt golv
Idéer för att renovera ett stort vintage allrum med öppen planlösning, med ett musikrum, grå väggar, mellanmörkt trägolv, en standard öppen spis, en spiselkrans i sten, en väggmonterad TV och brunt golv

Highland Custom Homes
Idéer för att renovera ett litet vintage avskilt allrum, med ett musikrum, beige väggar, heltäckningsmatta och beiget golv
Idéer för att renovera ett litet vintage avskilt allrum, med ett musikrum, beige väggar, heltäckningsmatta och beiget golv
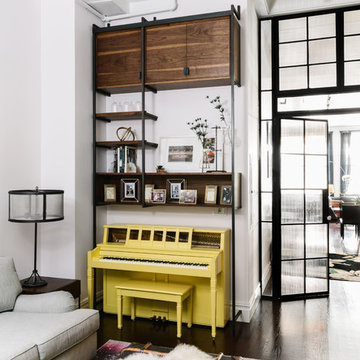
Modern inredning av ett mellanstort avskilt allrum, med ett musikrum, vita väggar och mörkt trägolv

Knotty pine (solid wood) cabinet built to accommodate a huge record collection along with an amplifier, speakers and a record player.
Designer collaborator: Corinne Gilbert

Idéer för stora skandinaviska allrum med öppen planlösning, med ett musikrum, grå väggar, bambugolv, en hängande öppen spis, en spiselkrans i metall, en väggmonterad TV och brunt golv
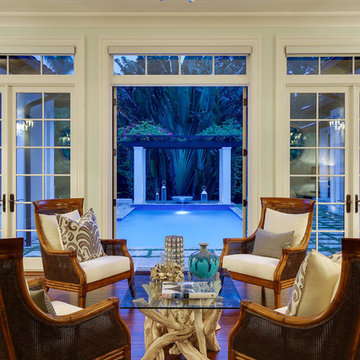
A custom designed and constructed 3,800 sf AC home designed to maximize outdoor livability, with architectural cues from the British west indies style architecture.

Only a few minutes from the project to the Right (Another Minnetonka Finished Basement) this space was just as cluttered, dark, and underutilized.
Done in tandem with Landmark Remodeling, this space had a specific aesthetic: to be warm, with stained cabinetry, a gas fireplace, and a wet bar.
They also have a musically inclined son who needed a place for his drums and piano. We had ample space to accommodate everything they wanted.
We decided to move the existing laundry to another location, which allowed for a true bar space and two-fold, a dedicated laundry room with folding counter and utility closets.
The existing bathroom was one of the scariest we've seen, but we knew we could save it.
Overall the space was a huge transformation!
Photographer- Height Advantages

This moody formal family room creates moments throughout the space for conversation and coziness.
Inspiration för mellanstora moderna avskilda allrum, med ett musikrum, svarta väggar, ljust trägolv, en standard öppen spis, en spiselkrans i tegelsten och beiget golv
Inspiration för mellanstora moderna avskilda allrum, med ett musikrum, svarta väggar, ljust trägolv, en standard öppen spis, en spiselkrans i tegelsten och beiget golv

Idéer för att renovera ett stort vintage avskilt allrum, med ett musikrum, vita väggar, travertin golv och beiget golv
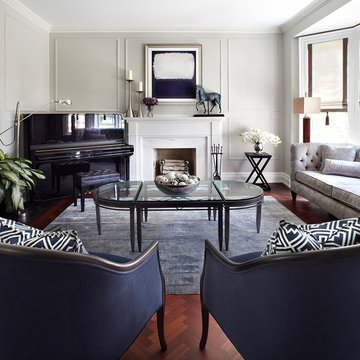
Lisa Petrole
Bild på ett mellanstort vintage avskilt allrum, med ett musikrum, mörkt trägolv, en standard öppen spis, grå väggar och en spiselkrans i sten
Bild på ett mellanstort vintage avskilt allrum, med ett musikrum, mörkt trägolv, en standard öppen spis, grå väggar och en spiselkrans i sten

The Living Room received a new larger window to match one that we had previously installed. A new glass and metal railing at the interior stairs was installed.
The hardwood floors were refinished throughout.
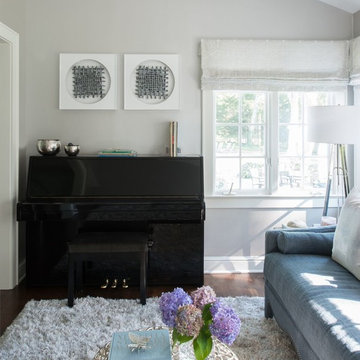
Jane Beiles Photography
Bild på ett mellanstort vintage avskilt allrum, med ett musikrum, grå väggar, mellanmörkt trägolv och brunt golv
Bild på ett mellanstort vintage avskilt allrum, med ett musikrum, grå väggar, mellanmörkt trägolv och brunt golv
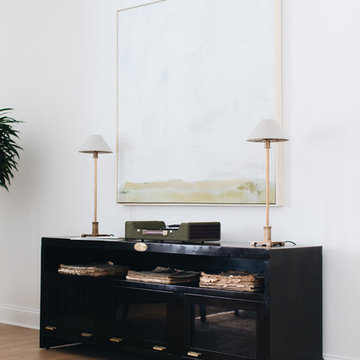
Inspiration för stora klassiska allrum med öppen planlösning, med ett musikrum, vita väggar, ljust trägolv och brunt golv

This project tell us an personal client history, was published in the most important magazines and profesional sites. We used natural materials, special lighting, design furniture and beautiful art pieces.
868 foton på allrum, med ett musikrum
1