767 foton på allrum, med ett musikrum
Sortera efter:
Budget
Sortera efter:Populärt i dag
1 - 20 av 767 foton
Artikel 1 av 3

OVERVIEW
Set into a mature Boston area neighborhood, this sophisticated 2900SF home offers efficient use of space, expression through form, and myriad of green features.
MULTI-GENERATIONAL LIVING
Designed to accommodate three family generations, paired living spaces on the first and second levels are architecturally expressed on the facade by window systems that wrap the front corners of the house. Included are two kitchens, two living areas, an office for two, and two master suites.
CURB APPEAL
The home includes both modern form and materials, using durable cedar and through-colored fiber cement siding, permeable parking with an electric charging station, and an acrylic overhang to shelter foot traffic from rain.
FEATURE STAIR
An open stair with resin treads and glass rails winds from the basement to the third floor, channeling natural light through all the home’s levels.
LEVEL ONE
The first floor kitchen opens to the living and dining space, offering a grand piano and wall of south facing glass. A master suite and private ‘home office for two’ complete the level.
LEVEL TWO
The second floor includes another open concept living, dining, and kitchen space, with kitchen sink views over the green roof. A full bath, bedroom and reading nook are perfect for the children.
LEVEL THREE
The third floor provides the second master suite, with separate sink and wardrobe area, plus a private roofdeck.
ENERGY
The super insulated home features air-tight construction, continuous exterior insulation, and triple-glazed windows. The walls and basement feature foam-free cavity & exterior insulation. On the rooftop, a solar electric system helps offset energy consumption.
WATER
Cisterns capture stormwater and connect to a drip irrigation system. Inside the home, consumption is limited with high efficiency fixtures and appliances.
TEAM
Architecture & Mechanical Design – ZeroEnergy Design
Contractor – Aedi Construction
Photos – Eric Roth Photography

Idéer för mellanstora amerikanska avskilda allrum, med ett musikrum, blå väggar, mellanmörkt trägolv, en fristående TV och brunt golv

Photography by Eric Laignel
Idéer för ett mellanstort modernt allrum med öppen planlösning, med ett musikrum, vita väggar, ljust trägolv och beiget golv
Idéer för ett mellanstort modernt allrum med öppen planlösning, med ett musikrum, vita väggar, ljust trägolv och beiget golv

Inspiration för ett eklektiskt allrum, med ett musikrum, svarta väggar, brunt golv och mörkt trägolv
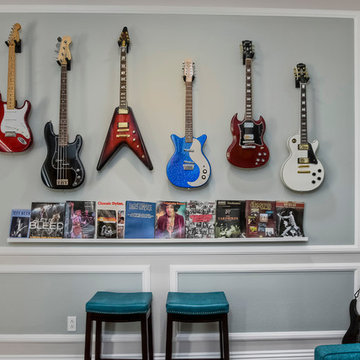
Idéer för mellanstora funkis avskilda allrum, med ett musikrum, blå väggar och mörkt trägolv

The flow of space throughout is defined by the subtle collision of angled geometries creating informal, individual living spaces oriented to particular views of the landscape.
photos by Chris Kendall

Inspiration för ett mellanstort funkis allrum, med ett musikrum, vita väggar, mellanmörkt trägolv, en spiselkrans i trä, en väggmonterad TV och brunt golv

Highland Custom Homes
Idéer för att renovera ett litet vintage avskilt allrum, med ett musikrum, beige väggar, heltäckningsmatta och beiget golv
Idéer för att renovera ett litet vintage avskilt allrum, med ett musikrum, beige väggar, heltäckningsmatta och beiget golv
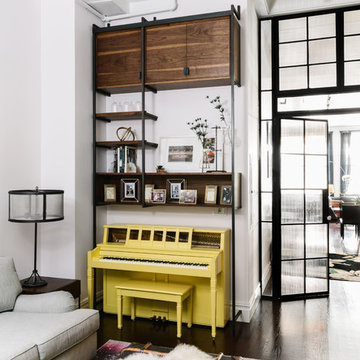
Modern inredning av ett mellanstort avskilt allrum, med ett musikrum, vita väggar och mörkt trägolv

Michael Stadler - Stadler Studio
Idéer för att renovera ett mellanstort industriellt allrum, med beige väggar, betonggolv, ett musikrum och grått golv
Idéer för att renovera ett mellanstort industriellt allrum, med beige väggar, betonggolv, ett musikrum och grått golv
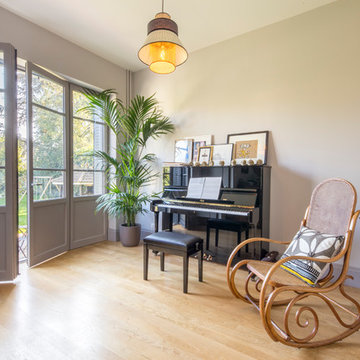
Pierre Coussié
Idéer för ett mellanstort klassiskt avskilt allrum, med ett musikrum, vita väggar, ljust trägolv och beiget golv
Idéer för ett mellanstort klassiskt avskilt allrum, med ett musikrum, vita väggar, ljust trägolv och beiget golv
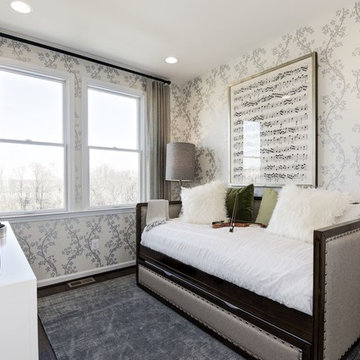
Exempel på ett mellanstort klassiskt avskilt allrum, med ett musikrum, beige väggar, mörkt trägolv och brunt golv

Idéer för att renovera ett stort vintage avskilt allrum, med ett musikrum, vita väggar, travertin golv och beiget golv
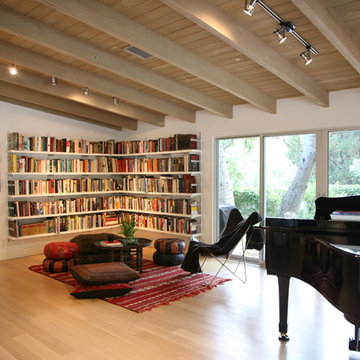
50 tals inredning av ett mellanstort allrum med öppen planlösning, med ett musikrum, vita väggar och ljust trägolv
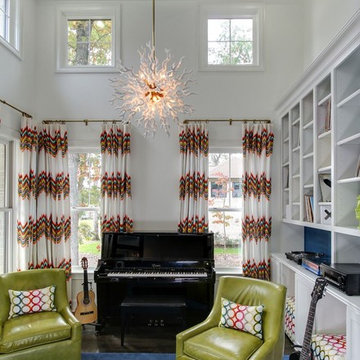
Inredning av ett eklektiskt mellanstort avskilt allrum, med ett musikrum, vita väggar, mörkt trägolv och brunt golv
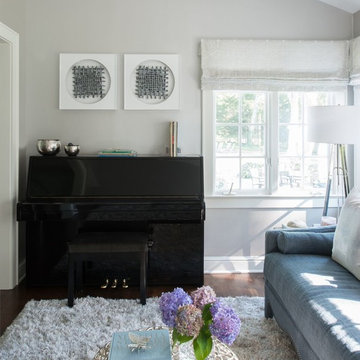
Jane Beiles Photography
Bild på ett mellanstort vintage avskilt allrum, med ett musikrum, grå väggar, mellanmörkt trägolv och brunt golv
Bild på ett mellanstort vintage avskilt allrum, med ett musikrum, grå väggar, mellanmörkt trägolv och brunt golv
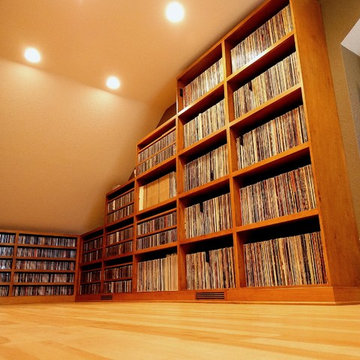
Photography by J.P. Chen, Phoenix Media
Klassisk inredning av ett stort allrum, med ett musikrum, beige väggar och ljust trägolv
Klassisk inredning av ett stort allrum, med ett musikrum, beige väggar och ljust trägolv
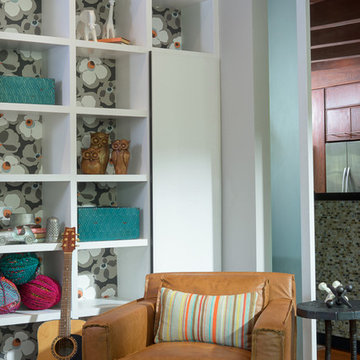
Dave Scaletta
Idéer för ett mellanstort modernt avskilt allrum, med ett musikrum, grå väggar, mellanmörkt trägolv och en väggmonterad TV
Idéer för ett mellanstort modernt avskilt allrum, med ett musikrum, grå väggar, mellanmörkt trägolv och en väggmonterad TV
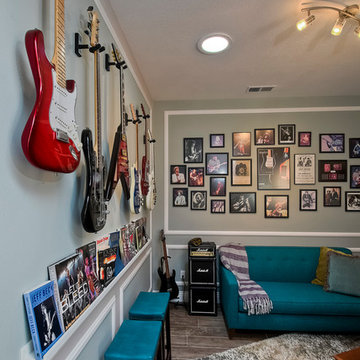
Exempel på ett mellanstort modernt avskilt allrum, med ett musikrum, blå väggar och mörkt trägolv
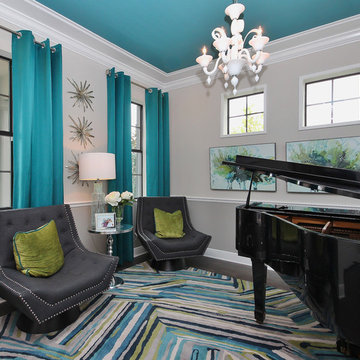
This living area was transformed into a show-stopping piano room, for a modern-minded family. The sleek lacquer black of the piano is a perfect contrast to the bright turquoise, chartreuse and white of the artwork, fabrics, lighting and area rug.
767 foton på allrum, med ett musikrum
1