1 918 foton på allrum med öppen planlösning, med kalkstensgolv
Sortera efter:
Budget
Sortera efter:Populärt i dag
1 - 20 av 1 918 foton

Modern inredning av ett stort allrum med öppen planlösning, med beige väggar, kalkstensgolv, en bred öppen spis, en spiselkrans i metall och en väggmonterad TV

For this 1961 Mid-Century home we did a complete remodel while maintaining many existing features and our client’s bold furniture. We took our cues for style from our stylish clients; incorporating unique touches to create a home that feels very them. The result is a space that feels casual and modern but with wonderful character and texture as a backdrop.
The restrained yet bold color palette consists of dark neutrals, jewel tones, woven textures, handmade tiles, and antique rugs.

Idéer för att renovera ett stort medelhavsstil allrum med öppen planlösning, med beige väggar, kalkstensgolv, en standard öppen spis, en spiselkrans i sten, en väggmonterad TV och beiget golv

Located near the base of Scottsdale landmark Pinnacle Peak, the Desert Prairie is surrounded by distant peaks as well as boulder conservation easements. This 30,710 square foot site was unique in terrain and shape and was in close proximity to adjacent properties. These unique challenges initiated a truly unique piece of architecture.
Planning of this residence was very complex as it weaved among the boulders. The owners were agnostic regarding style, yet wanted a warm palate with clean lines. The arrival point of the design journey was a desert interpretation of a prairie-styled home. The materials meet the surrounding desert with great harmony. Copper, undulating limestone, and Madre Perla quartzite all blend into a low-slung and highly protected home.
Located in Estancia Golf Club, the 5,325 square foot (conditioned) residence has been featured in Luxe Interiors + Design’s September/October 2018 issue. Additionally, the home has received numerous design awards.
Desert Prairie // Project Details
Architecture: Drewett Works
Builder: Argue Custom Homes
Interior Design: Lindsey Schultz Design
Interior Furnishings: Ownby Design
Landscape Architect: Greey|Pickett
Photography: Werner Segarra

Conversion and renovation of a Grade II listed barn into a bright contemporary home
Foto på ett stort lantligt allrum med öppen planlösning, med vita väggar, kalkstensgolv, en dubbelsidig öppen spis, en spiselkrans i metall och vitt golv
Foto på ett stort lantligt allrum med öppen planlösning, med vita väggar, kalkstensgolv, en dubbelsidig öppen spis, en spiselkrans i metall och vitt golv
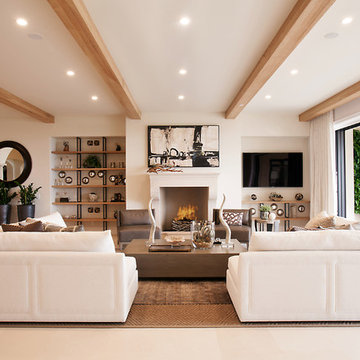
Photo by Darlene Halaby.
Idéer för medelhavsstil allrum med öppen planlösning, med vita väggar, kalkstensgolv, en väggmonterad TV, en standard öppen spis och beiget golv
Idéer för medelhavsstil allrum med öppen planlösning, med vita väggar, kalkstensgolv, en väggmonterad TV, en standard öppen spis och beiget golv

Bookshelves divide the great room delineating spaces and storing books.
Photo: Ryan Farnau
Foto på ett stort 50 tals allrum med öppen planlösning, med kalkstensgolv och vita väggar
Foto på ett stort 50 tals allrum med öppen planlösning, med kalkstensgolv och vita väggar
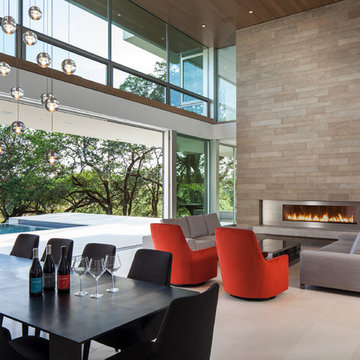
Russell Abraham Photography
Exempel på ett mellanstort modernt allrum med öppen planlösning, med ett finrum, vita väggar, kalkstensgolv och en bred öppen spis
Exempel på ett mellanstort modernt allrum med öppen planlösning, med ett finrum, vita väggar, kalkstensgolv och en bred öppen spis
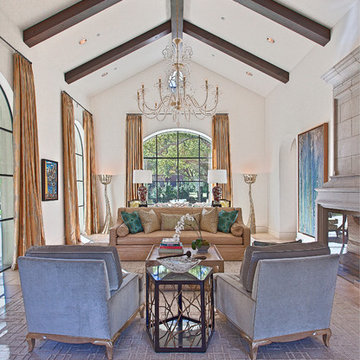
Idéer för att renovera ett mycket stort medelhavsstil allrum med öppen planlösning, med ett finrum, vita väggar, kalkstensgolv, en standard öppen spis och en spiselkrans i sten

This is an elegant, finely-appointed room with aged, hand-hewn beams, dormered clerestory windows, and radiant-heated limestone floors. But the real power of the space derives less from these handsome details and more from the wide opening centered on the pool.

This 6,500-square-foot one-story vacation home overlooks a golf course with the San Jacinto mountain range beyond. The house has a light-colored material palette—limestone floors, bleached teak ceilings—and ample access to outdoor living areas.
Builder: Bradshaw Construction
Architect: Marmol Radziner
Interior Design: Sophie Harvey
Landscape: Madderlake Designs
Photography: Roger Davies
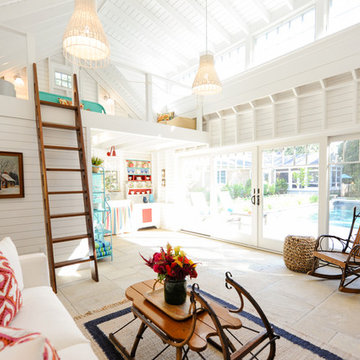
Idéer för maritima allrum med öppen planlösning, med vita väggar, kalkstensgolv och beiget golv

View from the main reception room out across the double-height dining space to the rear garden beyond. The new staircase linking to the lower ground floor level is striking in its detailing with conceal LED lighting and polished plaster walling.

Modern inredning av ett mellanstort allrum med öppen planlösning, med ett bibliotek, vita väggar, kalkstensgolv, en öppen vedspis och beiget golv
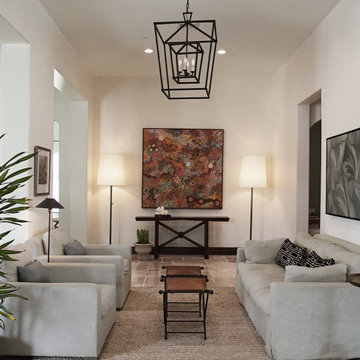
Heather Ryan, Interior Designer
H.Ryan Studio - Scottsdale, AZ
www.hryanstudio.com
Idéer för ett stort klassiskt allrum med öppen planlösning, med ett finrum, vita väggar och kalkstensgolv
Idéer för ett stort klassiskt allrum med öppen planlösning, med ett finrum, vita väggar och kalkstensgolv
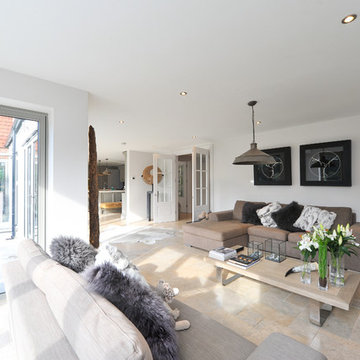
Overview
Extension and complete refurbishment.
The Brief
The existing house had very shallow rooms with a need for more depth throughout the property by extending into the rear garden which is large and south facing. We were to look at extending to the rear and to the end of the property, where we had redundant garden space, to maximise the footprint and yield a series of WOW factor spaces maximising the value of the house.
The brief requested 4 bedrooms plus a luxurious guest space with separate access; large, open plan living spaces with large kitchen/entertaining area, utility and larder; family bathroom space and a high specification ensuite to two bedrooms. In addition, we were to create balconies overlooking a beautiful garden and design a ‘kerb appeal’ frontage facing the sought-after street location.
Buildings of this age lend themselves to use of natural materials like handmade tiles, good quality bricks and external insulation/render systems with timber windows. We specified high quality materials to achieve a highly desirable look which has become a hit on Houzz.
Our Solution
One of our specialisms is the refurbishment and extension of detached 1930’s properties.
Taking the existing small rooms and lack of relationship to a large garden we added a double height rear extension to both ends of the plan and a new garage annex with guest suite.
We wanted to create a view of, and route to the garden from the front door and a series of living spaces to meet our client’s needs. The front of the building needed a fresh approach to the ordinary palette of materials and we re-glazed throughout working closely with a great build team.

Idéer för stora funkis allrum med öppen planlösning, med en bred öppen spis, en väggmonterad TV, vita väggar, kalkstensgolv, en spiselkrans i sten och ett finrum

This extraordinary home utilizes a refined palette of materials that includes leather-textured limestone walls, honed limestone floors, plus Douglas fir ceilings. The blackened-steel fireplace wall echoes others throughout the house.
Project Details // Now and Zen
Renovation, Paradise Valley, Arizona
Architecture: Drewett Works
Builder: Brimley Development
Interior Designer: Ownby Design
Photographer: Dino Tonn
Limestone (Demitasse) flooring and walls: Solstice Stone
Windows (Arcadia): Elevation Window & Door
https://www.drewettworks.com/now-and-zen/

Silent Sama Architectural Photography
Bild på ett mellanstort funkis allrum med öppen planlösning, med ett finrum, vita väggar, kalkstensgolv, en standard öppen spis, en spiselkrans i sten, en dold TV och grått golv
Bild på ett mellanstort funkis allrum med öppen planlösning, med ett finrum, vita väggar, kalkstensgolv, en standard öppen spis, en spiselkrans i sten, en dold TV och grått golv
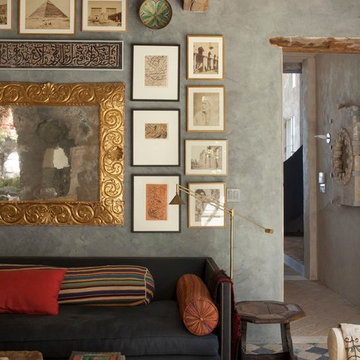
Antique limestone fireplace, architectural element, stone portals, reclaimed limestone floors, and opus sectile inlayes were all supplied by Ancient Surfaces for this one of a kind $20 million Ocean front Malibu estate that sits right on the sand.
For more information and photos of our products please visit us at: www.AncientSurfaces.com
or call us at: (212) 461-0245
1 918 foton på allrum med öppen planlösning, med kalkstensgolv
1