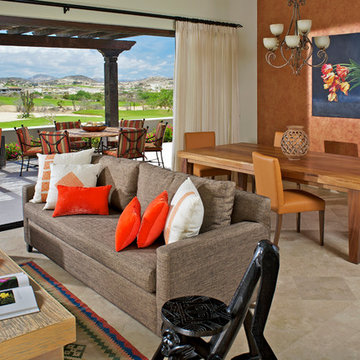828 foton på allrum med öppen planlösning, med orange väggar
Sortera efter:
Budget
Sortera efter:Populärt i dag
1 - 20 av 828 foton
Artikel 1 av 3
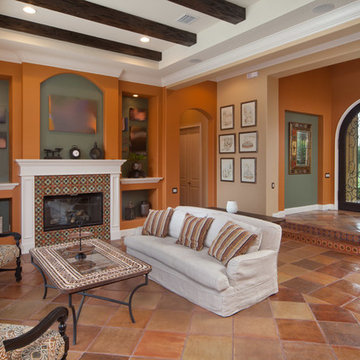
Idéer för stora medelhavsstil allrum med öppen planlösning, med ett finrum, orange väggar, klinkergolv i terrakotta, en standard öppen spis och en spiselkrans i trä

This lovely home began as a complete remodel to a 1960 era ranch home. Warm, sunny colors and traditional details fill every space. The colorful gazebo overlooks the boccii court and a golf course. Shaded by stately palms, the dining patio is surrounded by a wrought iron railing. Hand plastered walls are etched and styled to reflect historical architectural details. The wine room is located in the basement where a cistern had been.
Project designed by Susie Hersker’s Scottsdale interior design firm Design Directives. Design Directives is active in Phoenix, Paradise Valley, Cave Creek, Carefree, Sedona, and beyond.
For more about Design Directives, click here: https://susanherskerasid.com/

Working with a long time resident, creating a unified look out of the varied styles found in the space while increasing the size of the home was the goal of this project.
Both of the home’s bathrooms were renovated to further the contemporary style of the space, adding elements of color as well as modern bathroom fixtures. Further additions to the master bathroom include a frameless glass door enclosure, green wall tiles, and a stone bar countertop with wall-mounted faucets.
The guest bathroom uses a more minimalistic design style, employing a white color scheme, free standing sink and a modern enclosed glass shower.
The kitchen maintains a traditional style with custom white kitchen cabinets, a Carrera marble countertop, banquet seats and a table with blue accent walls that add a splash of color to the space.
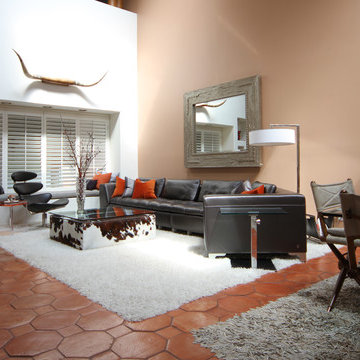
Inredning av ett modernt stort allrum med öppen planlösning, med ett finrum, orange väggar och klinkergolv i terrakotta

Lincoln Barbour
Exempel på ett mellanstort 60 tals allrum med öppen planlösning, med orange väggar, en väggmonterad TV, en standard öppen spis och en spiselkrans i tegelsten
Exempel på ett mellanstort 60 tals allrum med öppen planlösning, med orange väggar, en väggmonterad TV, en standard öppen spis och en spiselkrans i tegelsten
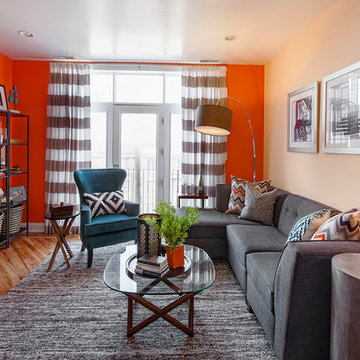
Marcel Page Photography
Exempel på ett litet modernt allrum med öppen planlösning, med orange väggar och ljust trägolv
Exempel på ett litet modernt allrum med öppen planlösning, med orange väggar och ljust trägolv
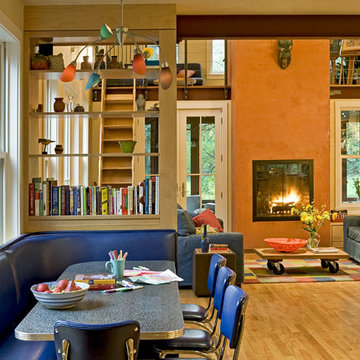
Rob Karosis Photography
www.robkarosis.com
Idéer för att renovera ett funkis allrum med öppen planlösning, med orange väggar och en standard öppen spis
Idéer för att renovera ett funkis allrum med öppen planlösning, med orange väggar och en standard öppen spis

Foster Associates Architects
Bild på ett mycket stort funkis allrum med öppen planlösning, med orange väggar, skiffergolv, en standard öppen spis, en spiselkrans i sten, brunt golv och ett finrum
Bild på ett mycket stort funkis allrum med öppen planlösning, med orange väggar, skiffergolv, en standard öppen spis, en spiselkrans i sten, brunt golv och ett finrum

This project was for a new home construction. This kitchen features absolute black granite mixed with carnival granite on the island Counter top, White Linen glazed custom cabinetry on the parameter and darker glaze stain on the island, the vent hood and around the stove. There is a natural stacked stone on as the backsplash under the hood with a travertine subway tile acting as the backsplash under the cabinetry. The floor is a chisel edge noche travertine in off set pattern. Two tones of wall paint were used in the kitchen. The family room features two sofas on each side of the fire place on a rug made Surya Rugs. The bookcase features a picture hung in the center with accessories on each side. The fan is sleek and modern along with high ceilings.
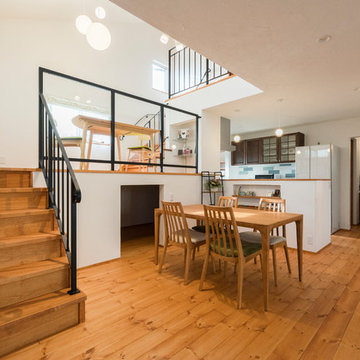
スキップフロアの下は大容量の収納スペースに!
Idéer för orientaliska allrum med öppen planlösning, med orange väggar, mellanmörkt trägolv, en fristående TV och beiget golv
Idéer för orientaliska allrum med öppen planlösning, med orange väggar, mellanmörkt trägolv, en fristående TV och beiget golv

tv room as part of an open floor plan in a mid century eclectic design.
Exempel på ett mellanstort 50 tals allrum med öppen planlösning, med orange väggar, klinkergolv i keramik och grått golv
Exempel på ett mellanstort 50 tals allrum med öppen planlösning, med orange väggar, klinkergolv i keramik och grått golv
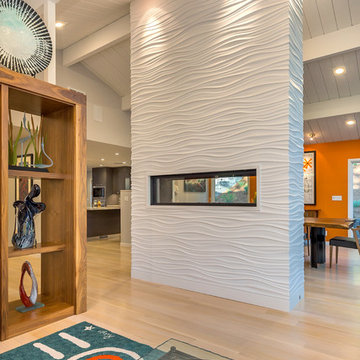
Ammirato Construction
Fireplace accent wall allows the room to feel open with being able to see through it and walk around it.
Foto på ett stort retro allrum med öppen planlösning, med orange väggar, en dubbelsidig öppen spis, en spiselkrans i betong, ett finrum och ljust trägolv
Foto på ett stort retro allrum med öppen planlösning, med orange väggar, en dubbelsidig öppen spis, en spiselkrans i betong, ett finrum och ljust trägolv
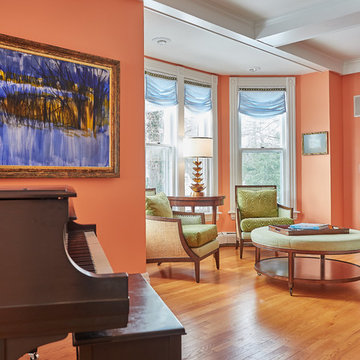
Foto på ett mellanstort vintage allrum med öppen planlösning, med ett finrum, orange väggar, mellanmörkt trägolv, en standard öppen spis, en spiselkrans i trä och brunt golv
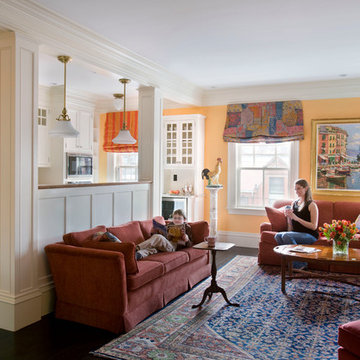
Eric Roth Photography
Foto på ett stort vintage allrum med öppen planlösning, med orange väggar och mörkt trägolv
Foto på ett stort vintage allrum med öppen planlösning, med orange väggar och mörkt trägolv
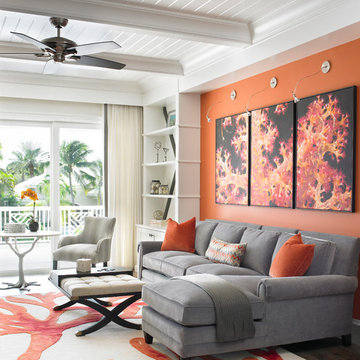
Inspiration för ett vintage allrum med öppen planlösning, med orange väggar och mörkt trägolv
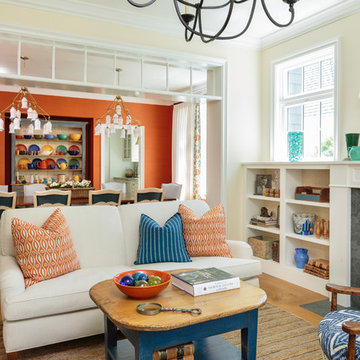
Mark Lohman
Idéer för att renovera ett mellanstort lantligt allrum med öppen planlösning, med ett musikrum, orange väggar, ljust trägolv, en standard öppen spis, en spiselkrans i sten och brunt golv
Idéer för att renovera ett mellanstort lantligt allrum med öppen planlösning, med ett musikrum, orange väggar, ljust trägolv, en standard öppen spis, en spiselkrans i sten och brunt golv
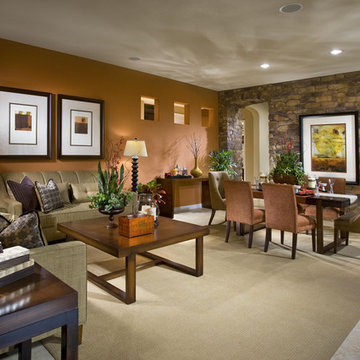
Inspiration för ett mellanstort funkis allrum med öppen planlösning, med ett finrum, orange väggar, klinkergolv i keramik och beiget golv
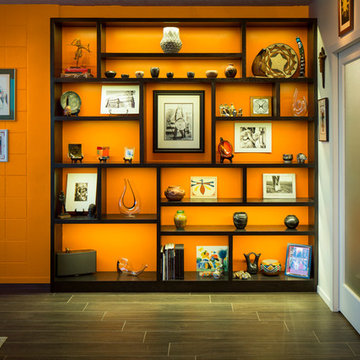
Photo by Robert Reck
Idéer för mellanstora amerikanska allrum med öppen planlösning, med orange väggar och klinkergolv i porslin
Idéer för mellanstora amerikanska allrum med öppen planlösning, med orange väggar och klinkergolv i porslin
828 foton på allrum med öppen planlösning, med orange väggar
1

