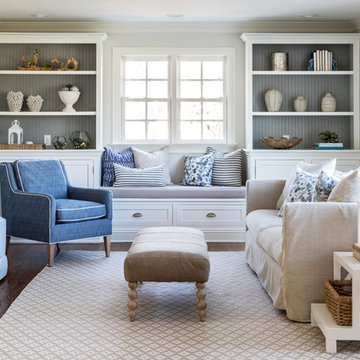10 508 foton på allrum, med vita väggar
Sortera efter:
Budget
Sortera efter:Populärt i dag
1 - 20 av 10 508 foton
Artikel 1 av 3

Idéer för stora maritima allrum med öppen planlösning, med vita väggar, en inbyggd mediavägg, ljust trägolv och brunt golv

Idéer för att renovera ett vintage allrum med öppen planlösning, med vita väggar, mellanmörkt trägolv, en väggmonterad TV och brunt golv

Maritim inredning av ett allrum med öppen planlösning, med vita väggar, ljust trägolv och en inbyggd mediavägg

This custom built-in entertainment center features white shaker cabinetry accented by white oak shelves with integrated lighting and brass hardware. The electronics are contained in the lower door cabinets with select items like the wifi router out on the countertop on the left side and a Sonos sound bar in the center under the TV. The TV is mounted on the back panel and wires are in a chase down to the lower cabinet. The side fillers go down to the floor to give the wall baseboards a clean surface to end against.
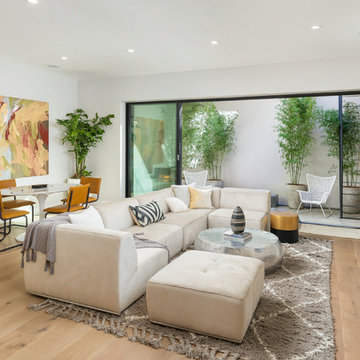
Exempel på ett mellanstort modernt avskilt allrum, med vita väggar, ljust trägolv, en väggmonterad TV och beiget golv

Across from Hudson River Park, the Classic 7 pre-war apartment had not renovated in over 50 years. The new owners, a young family with two kids, desired to open up the existing closed in spaces while keeping some of the original, classic pre-war details. Dark, dimly-lit corridors and clustered rooms that were a detriment to the brilliant natural light and expansive views the existing apartment inherently possessed, were demolished to create a new open plan for a more functional style of living. Custom charcoal stained white oak herringbone floors were laid throughout the space. The dark blue lacquered kitchen cabinets provide a sharp contrast to the otherwise neutral colored space. A wall unit in the same blue lacquer floats on the wall in the Den.

OVERVIEW
Set into a mature Boston area neighborhood, this sophisticated 2900SF home offers efficient use of space, expression through form, and myriad of green features.
MULTI-GENERATIONAL LIVING
Designed to accommodate three family generations, paired living spaces on the first and second levels are architecturally expressed on the facade by window systems that wrap the front corners of the house. Included are two kitchens, two living areas, an office for two, and two master suites.
CURB APPEAL
The home includes both modern form and materials, using durable cedar and through-colored fiber cement siding, permeable parking with an electric charging station, and an acrylic overhang to shelter foot traffic from rain.
FEATURE STAIR
An open stair with resin treads and glass rails winds from the basement to the third floor, channeling natural light through all the home’s levels.
LEVEL ONE
The first floor kitchen opens to the living and dining space, offering a grand piano and wall of south facing glass. A master suite and private ‘home office for two’ complete the level.
LEVEL TWO
The second floor includes another open concept living, dining, and kitchen space, with kitchen sink views over the green roof. A full bath, bedroom and reading nook are perfect for the children.
LEVEL THREE
The third floor provides the second master suite, with separate sink and wardrobe area, plus a private roofdeck.
ENERGY
The super insulated home features air-tight construction, continuous exterior insulation, and triple-glazed windows. The walls and basement feature foam-free cavity & exterior insulation. On the rooftop, a solar electric system helps offset energy consumption.
WATER
Cisterns capture stormwater and connect to a drip irrigation system. Inside the home, consumption is limited with high efficiency fixtures and appliances.
TEAM
Architecture & Mechanical Design – ZeroEnergy Design
Contractor – Aedi Construction
Photos – Eric Roth Photography

Our poster project for The Three P's, this small midcentury home south of campus has great bones but lacked vibrancy - a je ne sais quoi that the clients were searching to savoir once and for all. SYI worked with them to nail down a design direction and furniture plan, and they decided to invest in the big-impact items first: built-ins and lighting and a fresh paint job that included a beautiful deep blue-green line around the windows. The vintage rug was an Etsy score at an awesome price, but only after the client spent months scouring options and sources online that matched the vision and dimensions of the plan. A good year later, the West Elm sofa went on sale, so the client took advantage; some time after that, they painted the kitchen, created the drop zone / bench area, and rounded out the room with occasional tables and accessories. Their lesson: in patience, and details, there is beauty.
Photography by Gina Rogers Photography
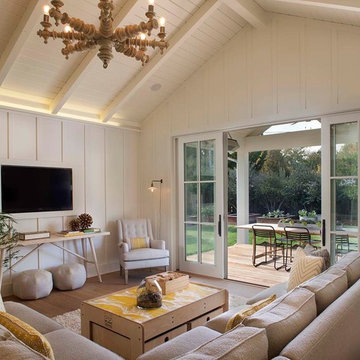
Photographer: Isabelle Eubanks
Interiors: Modern Organic Interiors, Architect: Simpson Design Group, Builder: Milne Design and Build
Exempel på ett lantligt allrum, med vita väggar, en väggmonterad TV och mellanmörkt trägolv
Exempel på ett lantligt allrum, med vita väggar, en väggmonterad TV och mellanmörkt trägolv

Modern inredning av ett mellanstort allrum med öppen planlösning, med ett bibliotek, vita väggar, laminatgolv, grått golv och en väggmonterad TV

Idéer för att renovera ett mellanstort maritimt allrum med öppen planlösning, med vita väggar, mörkt trägolv och brunt golv

Idéer för att renovera ett mellanstort medelhavsstil allrum med öppen planlösning, med vita väggar, travertin golv och beiget golv

La bibliothèque murale aux facades laquée en blanc occupe la pièce de part et d'autre et reprend la continuité des moulures. Le mobilier sur-mesure est composé de meubles bas fermés aux poignées complètement intégrées et d'un agencement sur mesure de caissons et d'étagères ouverts en haut. Un éclairage composé de corniches avec des bandeaux LED intégrés, lui confère une ambiance élégante, lumineuse et chaleureuse.
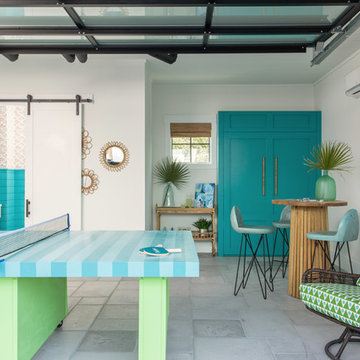
Idéer för ett maritimt allrum med öppen planlösning, med ett spelrum, vita väggar och grått golv

Large bonus room with lots of space for the kids to play. White walls on white trim and black windows.
Foto på ett mellanstort lantligt allrum med öppen planlösning, med ett spelrum, vita väggar, mellanmörkt trägolv, en väggmonterad TV och beiget golv
Foto på ett mellanstort lantligt allrum med öppen planlösning, med ett spelrum, vita väggar, mellanmörkt trägolv, en väggmonterad TV och beiget golv
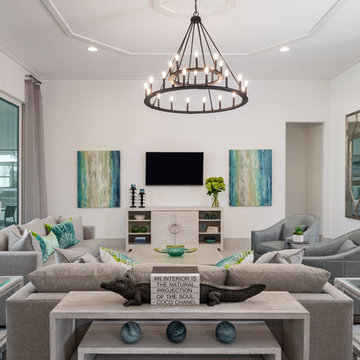
Designer: Jenifer Davison
Design Assistant: Jen Murray
Builder: Ashton Woods
Photographer: Amber Fredericksen
Foto på ett mellanstort maritimt allrum med öppen planlösning, med vita väggar, klinkergolv i porslin och en väggmonterad TV
Foto på ett mellanstort maritimt allrum med öppen planlösning, med vita väggar, klinkergolv i porslin och en väggmonterad TV
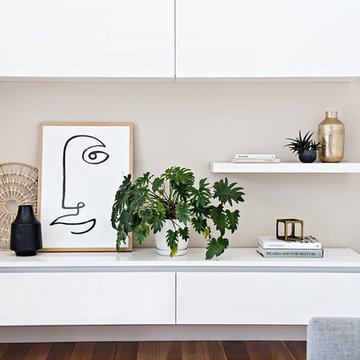
A tribal coastal living room with a neutral palette and layered natural textures.
Photography by The Palm Co
Foto på ett mellanstort maritimt allrum med öppen planlösning, med vita väggar, mellanmörkt trägolv och brunt golv
Foto på ett mellanstort maritimt allrum med öppen planlösning, med vita väggar, mellanmörkt trägolv och brunt golv
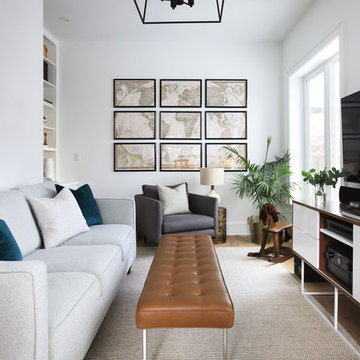
Ryan Salisbury
Idéer för att renovera ett litet vintage allrum med öppen planlösning, med vita väggar, ljust trägolv, en väggmonterad TV och brunt golv
Idéer för att renovera ett litet vintage allrum med öppen planlösning, med vita väggar, ljust trägolv, en väggmonterad TV och brunt golv
10 508 foton på allrum, med vita väggar
1
