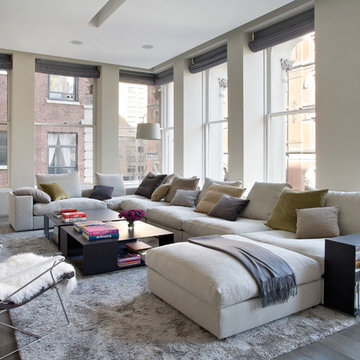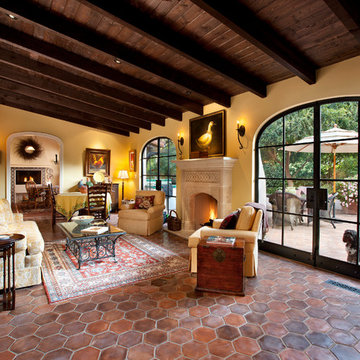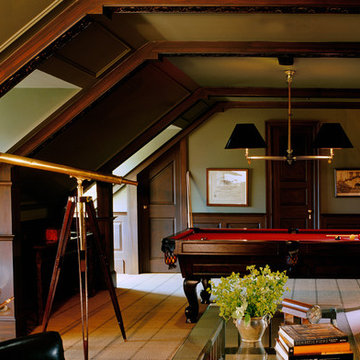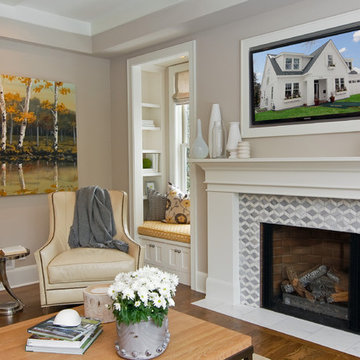600 666 foton på allrum
Sortera efter:
Budget
Sortera efter:Populärt i dag
161 - 180 av 600 666 foton
Artikel 1 av 5

From the doorway of the master bedroom, the entertainment loft appears to hover over the living space below.
Franklin took advantage of the existing hay track in the peak of the ceiling, using it to conceal wiring needed to run the fan and lights. In order to preserve the quality of the ceiling, the architect covered the original slats with 6" insulated panels (SIP's).
While his children were younger, Franklin recognized the need to child-proof the space. "I installed Plexiglas on all the railings so the kids couldn’t climb over them when they were very small," he explains. While some of the sheeting was removed over time, Franklin laughs, " The Plexiglas on the railings by the pool table will always stay since we are so bad at pool! Too many balls fly off the table and could injure someone in the gathering room below."
Adrienne DeRosa Photography

Builder/Designer/Owner – Masud Sarshar
Photos by – Simon Berlyn, BerlynPhotography
Our main focus in this beautiful beach-front Malibu home was the view. Keeping all interior furnishing at a low profile so that your eye stays focused on the crystal blue Pacific. Adding natural furs and playful colors to the homes neutral palate kept the space warm and cozy. Plants and trees helped complete the space and allowed “life” to flow inside and out. For the exterior furnishings we chose natural teak and neutral colors, but added pops of orange to contrast against the bright blue skyline.
This multipurpose room is a game room, a pool room, a family room, a built in bar, and a in door out door space. Please place to entertain and have a cocktail at the same time.
JL Interiors is a LA-based creative/diverse firm that specializes in residential interiors. JL Interiors empowers homeowners to design their dream home that they can be proud of! The design isn’t just about making things beautiful; it’s also about making things work beautifully. Contact us for a free consultation Hello@JLinteriors.design _ 310.390.6849_ www.JLinteriors.design
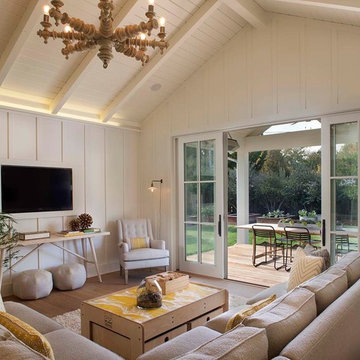
Photographer: Isabelle Eubanks
Interiors: Modern Organic Interiors, Architect: Simpson Design Group, Builder: Milne Design and Build
Exempel på ett lantligt allrum, med vita väggar, en väggmonterad TV och mellanmörkt trägolv
Exempel på ett lantligt allrum, med vita väggar, en väggmonterad TV och mellanmörkt trägolv
Hitta den rätta lokala yrkespersonen för ditt projekt
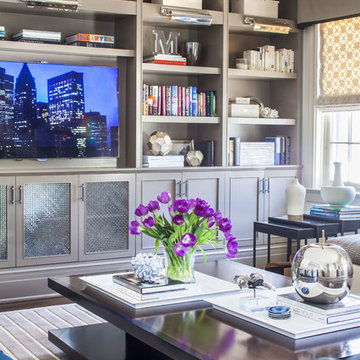
Modern family room with custom builtins. Taupe, cream and blue accents.
Klassisk inredning av ett allrum med öppen planlösning, med en inbyggd mediavägg, heltäckningsmatta, beige väggar och beiget golv
Klassisk inredning av ett allrum med öppen planlösning, med en inbyggd mediavägg, heltäckningsmatta, beige väggar och beiget golv

Inspiration för mellanstora klassiska allrum med öppen planlösning, med beige väggar, mörkt trägolv, en standard öppen spis, en väggmonterad TV, en spiselkrans i trä och beiget golv
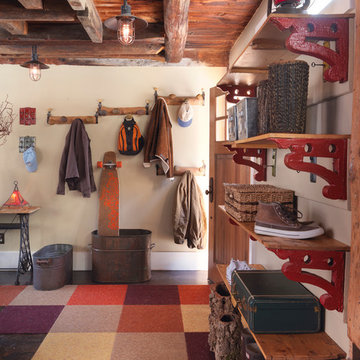
The ceiling is the original 1850's timber wood. An old unused armoire was repurposed into shelving with the help of some salvaged corbels.
Photos~Nat Rea

This room was redesigned to accommodate the latest in audio/visual technology. The exposed brick fireplace was clad with wood paneling, sconces were added and the hearth covered with marble.
photo by Anne Gummerson

David Duncan Livingston
Inspiration för ett vintage allrum, med en inbyggd mediavägg
Inspiration för ett vintage allrum, med en inbyggd mediavägg

Laurie Black Photography:
Perched along the shore of Lake Oswego is this asian influenced contemporary home of custom wood windows and glass. Quantum Classic Series windows, and Lift & Slide and Hinged doors are spectacularly displayed here in Sapele wood.
Generously opening up the lake view are architectural window walls with transoms and out-swing awnings. The windows’ precise horizontal alignment around the perimeter of the home achieves the architect’s desire for crisp, clean lines.
The main entry features a Hinged door flanked by fixed sidelites. Leading out to the Japanese-style garden is another Hinged door set within a common mullion window wall.

Architecture that is synonymous with the age of elegance, this welcoming Georgian style design reflects and emphasis for symmetry with the grand entry, stairway and front door focal point.
Near Lake Harriet in Minneapolis, this newly completed Georgian style home includes a renovation, new garage and rear addition that provided new and updated spacious rooms including an eat-in kitchen, mudroom, butler pantry, home office and family room that overlooks expansive patio and backyard spaces. The second floor showcases and elegant master suite. A collection of new and antique furnishings, modern art, and sunlit rooms, compliment the traditional architectural detailing, dark wood floors, and enameled woodwork. A true masterpiece. Call today for an informational meeting, tour or portfolio review.
BUILDER: Streeter & Associates, Renovation Division - Bob Near
ARCHITECT: Peterssen/Keller
INTERIOR: Engler Studio
PHOTOGRAPHY: Karen Melvin Photography

Residential Design by Peter Eskuche, AIA
Foto på ett vintage allrum, med ett bibliotek, bruna väggar, mörkt trägolv, en standard öppen spis och en spiselkrans i sten
Foto på ett vintage allrum, med ett bibliotek, bruna väggar, mörkt trägolv, en standard öppen spis och en spiselkrans i sten
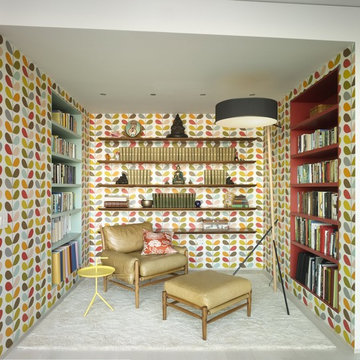
Fun study area with colored niches and open shelving.
Photography by Annie Schlechter
Inredning av ett eklektiskt allrum, med ett bibliotek
Inredning av ett eklektiskt allrum, med ett bibliotek
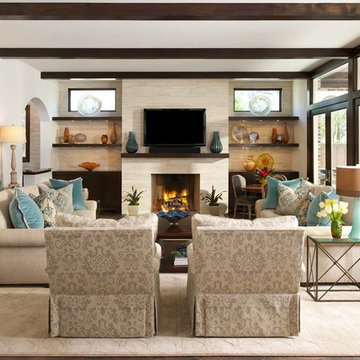
This sophisticated metropolitan family room is the talk of the town. It connects the owners to their backyard, letting in lots of light from two directions. The space is fresh and inviting - the perfect place to hang out with the kids.
Photo by Danny Piassick
House designed by Charles Isreal
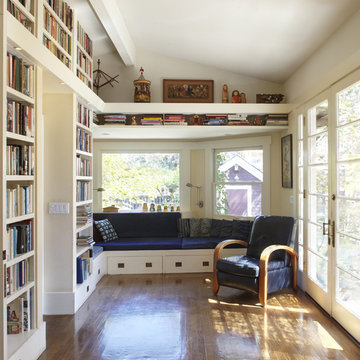
The new Guest Bathroom is enclosed within the library walls; a reclaimed wood bench near the Entry and the Bay Window oversized built-in sofa provide storage and gathering spaces for the children. The Kitchen was completely remodeled with a new island as a focus point.
600 666 foton på allrum
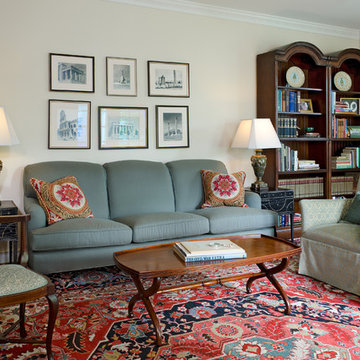
This family of 4 (plus the dog) wanted rooms they could really live in. We stuck to contract grade fabrics and practical furnishings. Photos by John Magor.
9
