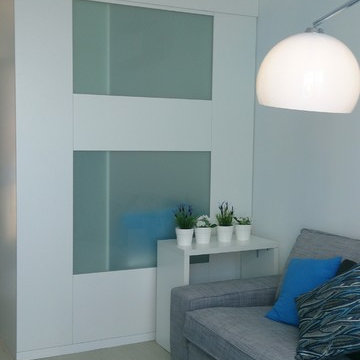957 foton på allrum
Sortera efter:
Budget
Sortera efter:Populärt i dag
1 - 20 av 957 foton
Artikel 1 av 3
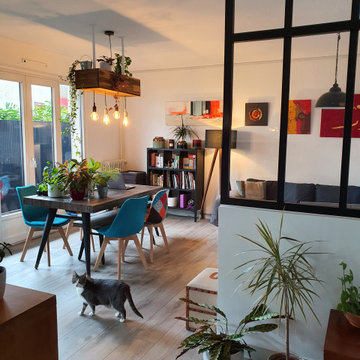
pose d'une verrière pour séparer l'espace salon du reste de la grande pièce.
Inredning av ett industriellt stort allrum med öppen planlösning, med ljust trägolv och grått golv
Inredning av ett industriellt stort allrum med öppen planlösning, med ljust trägolv och grått golv

Bild på ett mellanstort funkis allrum med öppen planlösning, med ett musikrum, svarta väggar, heltäckningsmatta och beiget golv

Completed in 2018, this ranch house mixes midcentury modern design and luxurious retreat for a busy professional couple. The clients are especially attracted to geometrical shapes so we incorporated clean lines throughout the space. The palette was influenced by saddle leather, navy textiles, marble surfaces, and brass accents throughout. The goal was to create a clean yet warm space that pays homage to the mid-century style of this renovated home in Bull Creek.
---
Project designed by the Atomic Ranch featured modern designers at Breathe Design Studio. From their Austin design studio, they serve an eclectic and accomplished nationwide clientele including in Palm Springs, LA, and the San Francisco Bay Area.
For more about Breathe Design Studio, see here: https://www.breathedesignstudio.com/
To learn more about this project, see here: https://www.breathedesignstudio.com/warmmodernrambler
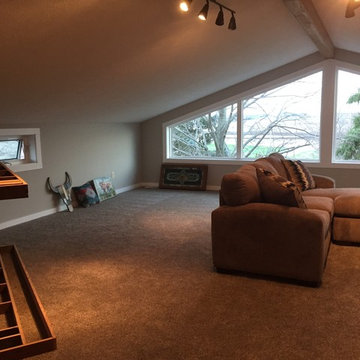
Inspiration för stora klassiska avskilda allrum, med grå väggar, heltäckningsmatta och grått golv
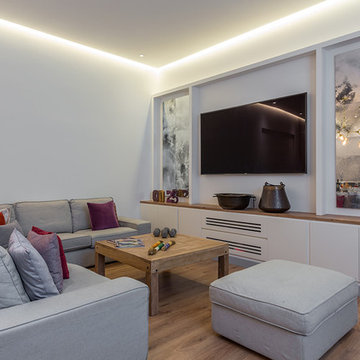
El salón da al patio interior a través de ventanas clásicas que se han respetado siguiendo la estética del edificio, lacándose en el color gris que unifica la vivienda.
El frente con mueble de obra, sobre de madera igual que tarima de suelo y cajones centrales fresados en cuyo interior se ubican los equipos electrónicos permitiendo el paso de la señal de los mandos a distancia.
El hándicap de esta vivienda reside en la falta de luz al tratarse de una vivienda en planta baja por ello en la zona del salón, que además sólo tiene vistas a patio interior se ha hecho un especial trabajo en la iluminación, utilizando iluminación indirecta que de sensación de luz natural.
Mario Trueba Photographer

Design arredo su misura, libreria occupa intero muro, integrando le porte già esistenti. Insieme con arredo è stato progettato la luce adatta allo spazio. Una parete attrezzata per la tv con i contenitori chiusi ed aperti, realizzati in legno faggio e verniciati bianchi fatti da artigiano.
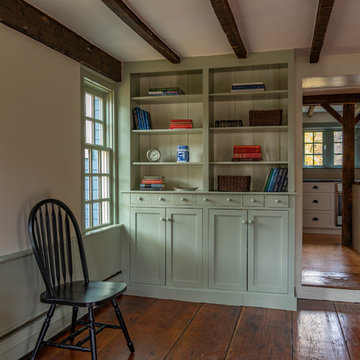
Eric Roth Photography
Exempel på ett mellanstort lantligt avskilt allrum, med vita väggar, mellanmörkt trägolv, en spiselkrans i tegelsten och en inbyggd mediavägg
Exempel på ett mellanstort lantligt avskilt allrum, med vita väggar, mellanmörkt trägolv, en spiselkrans i tegelsten och en inbyggd mediavägg
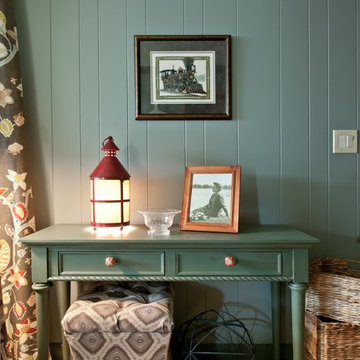
Colorful and warm family room entry. Photography by Mark Campbell Creative.
Inspiration för ett mellanstort eklektiskt avskilt allrum, med heltäckningsmatta och blå väggar
Inspiration för ett mellanstort eklektiskt avskilt allrum, med heltäckningsmatta och blå väggar
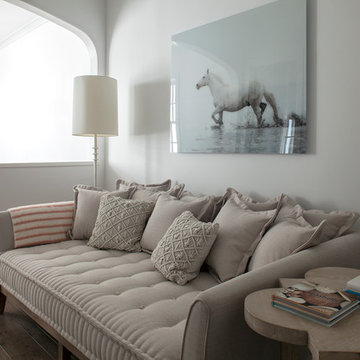
Inredning av ett klassiskt litet allrum på loftet, med vita väggar, mörkt trägolv och brunt golv
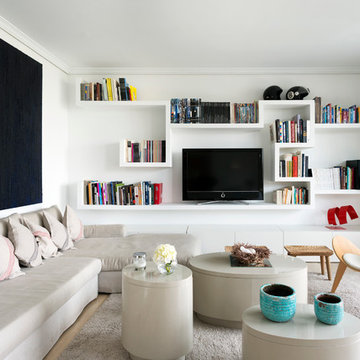
©Borja Dorado
Inredning av ett modernt litet allrum med öppen planlösning, med vita väggar, en fristående TV, ett bibliotek och heltäckningsmatta
Inredning av ett modernt litet allrum med öppen planlösning, med vita väggar, en fristående TV, ett bibliotek och heltäckningsmatta
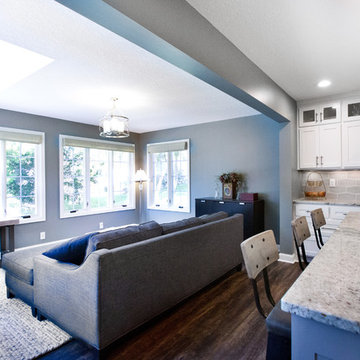
VIP Photography
Idéer för att renovera ett litet vintage allrum med öppen planlösning, med grå väggar, vinylgolv och brunt golv
Idéer för att renovera ett litet vintage allrum med öppen planlösning, med grå väggar, vinylgolv och brunt golv
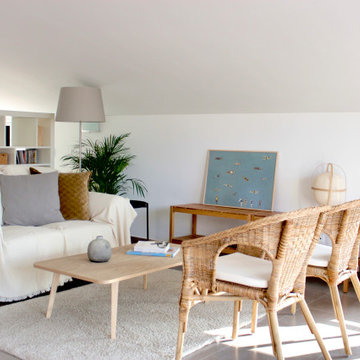
Foto på ett litet medelhavsstil allrum på loftet, med vita väggar, klinkergolv i keramik och grått golv

”ワクワクの暮らし”がコンセプトのお家です。
Foto på ett mellanstort lantligt allrum med öppen planlösning, med grå väggar och brunt golv
Foto på ett mellanstort lantligt allrum med öppen planlösning, med grå väggar och brunt golv
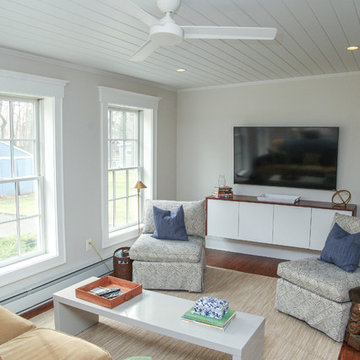
Bild på ett litet lantligt avskilt allrum, med vita väggar, mellanmörkt trägolv och en väggmonterad TV

This small house doesn't feel small because of the high ceilings and the connections of the spaces. The daylight was carefully plotted to allow for sunny spaces in the winter and cool ones in the summer. Duffy Healey, photographer.

Innenansicht Wohnraum im Energiegarten aus Polycarbonat in Holzbauweise mit Erschließung über eine Stahltreppe. Im Obergeschoss befinden sich Kinderzimmer, ein Bad und eine Bibliothek auf der Galerie
Fotos: Markus Vogt
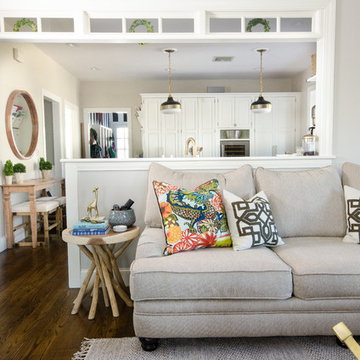
Comfort, style and quality—all three are brought to the forefront by the Claudella sofa. This piece takes classic elements like bun feet and pleated arms and adds chic, on-trend accent pillows to create a blended look. Neutral upholstery works with any design scheme. Plus, the seat back and cushions can be flipped, so this sofa will keep looking like new. Project by thechroniclesofhome.com.
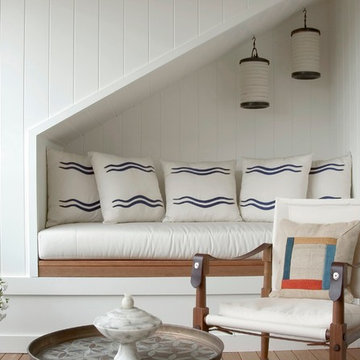
Inredning av ett maritimt mellanstort allrum med öppen planlösning, med vita väggar
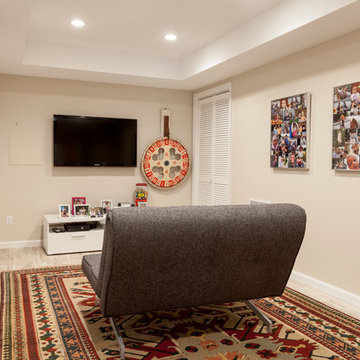
A small basement common area, shared between two guests bedrooms and housing a laundry closet keeps the finishes stream-lined and contemporary. The wood-look tile floor adds warmth and interest, while the homeowner's collages of family photos makes the room personal.
957 foton på allrum
1
