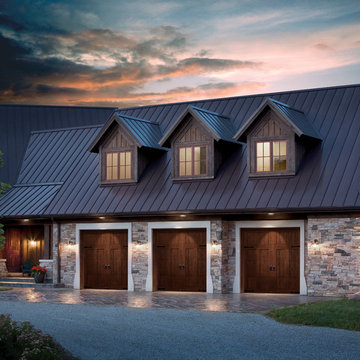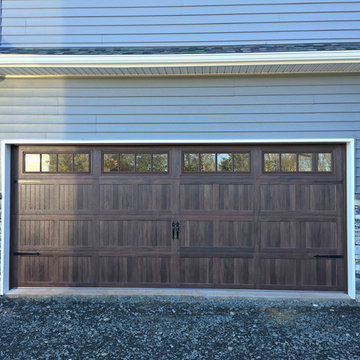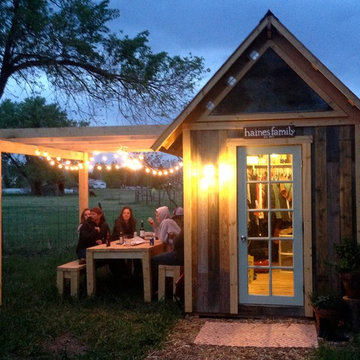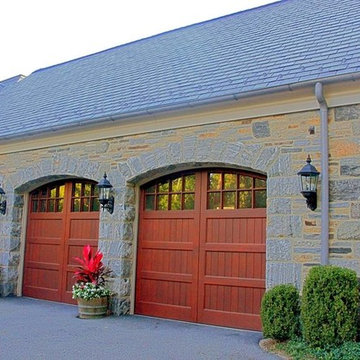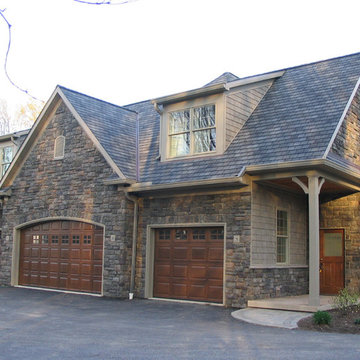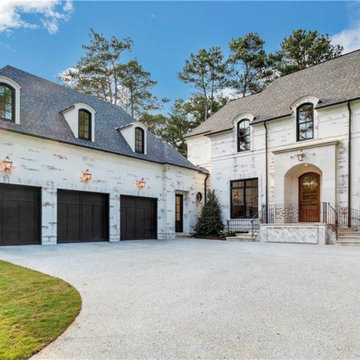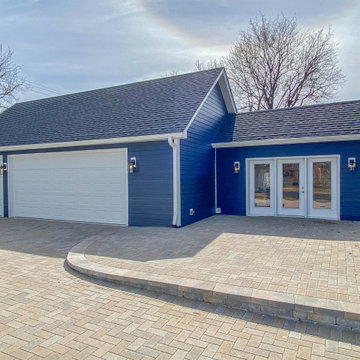861 foton på amerikansk blå garage och förråd
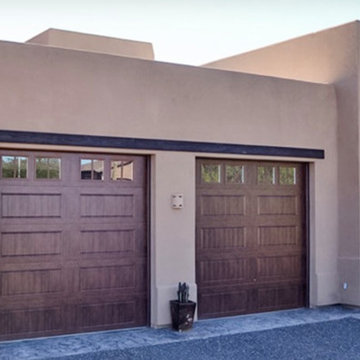
This is a custom built detached garage. This shop includes an upstairs office.
Foto på ett mycket stort amerikanskt fristående kontor, studio eller verkstad
Foto på ett mycket stort amerikanskt fristående kontor, studio eller verkstad
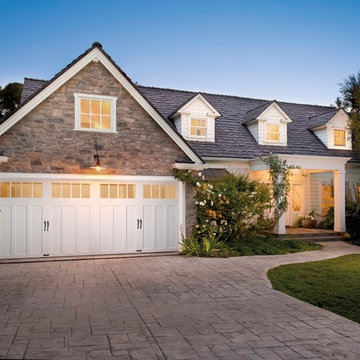
Foto på en mellanstor amerikansk tillbyggd garage och förråd
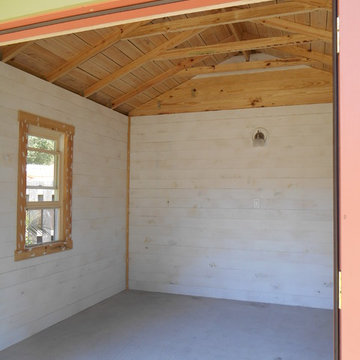
12'x12' Studio shed with 4' roof overhang and paired French doors
Idéer för att renovera en liten amerikansk garage och förråd
Idéer för att renovera en liten amerikansk garage och förråd
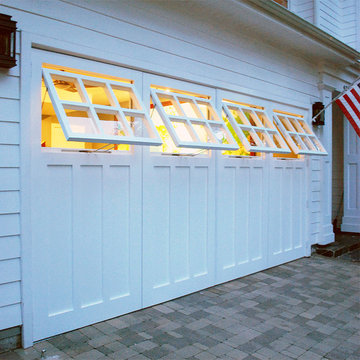
Los Angeles, CA - Garage conversions are in high demand in the LA metropolitan area. Homeowners are turning their garages into home offices, playrooms, entertainment rooms as well as home gyms etc. The biggest challenge of a conversion is the garage door. Most homes have rollup garage doors or tilt ups that are an eye sore and make the room feel just like a garage!
Our custom carriage doors are designed with the utmost attention to detail and functionality. They are built to work like entry doors with a full perimeter seal and ease of use. Unlimited design options and materials are available.
This particular carriage garage door is a two-car opening with two large carriage door leafs that open at the center. Additionally, we built fully functional awning windows that make it a breeze to work in the newly converted garage (no pun intended). The design was a traditional craftsman style to harmonize with the home's traditional architecture. Our carriage doors are all one-of-a-kind and can be replicated for your home or our in-house designers can design a whole new design just for you!
Design Center: (855) 343-3667
International Shipping is Available
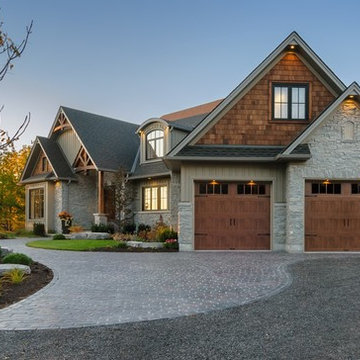
Clopay Gallery Collection faux wood carriage house garage doors on a custom home with Craftsman details. The insulated steel garage doors have a woodgrain print that coordinate beautifully with the stained wood beams and shake shingle siding. The doors are offered in three stain colors with or without windows and decorative hardware.
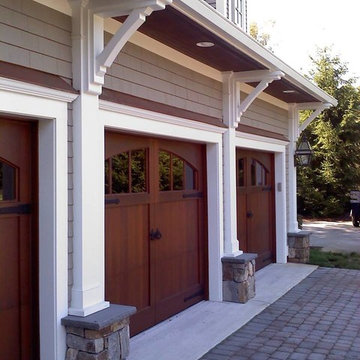
3 car garage.
Inspiration för mellanstora amerikanska tillbyggda trebils garager och förråd
Inspiration för mellanstora amerikanska tillbyggda trebils garager och förråd
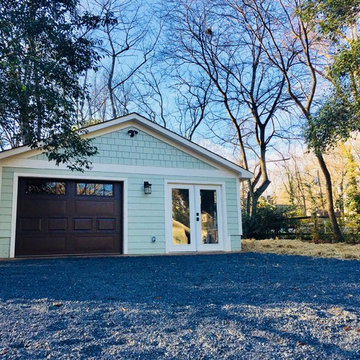
Part of garage converted into home yoga studio with a custom Yoga Wall behind gardening /potting area.
Idéer för amerikanska fristående enbils kontor, studior eller verkstäder
Idéer för amerikanska fristående enbils kontor, studior eller verkstäder
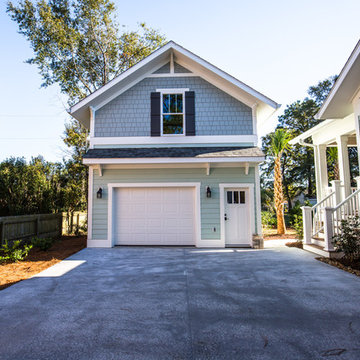
Idéer för att renovera ett mellanstort amerikanskt fristående enbils kontor, studio eller verkstad
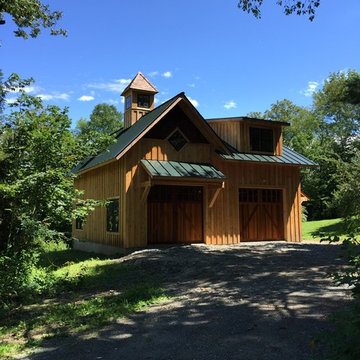
Rough sawn hemlock timber frame with hemlock board and batten siding, Western Red cedar gable accents and cupola roof.
Foto på en amerikansk garage och förråd
Foto på en amerikansk garage och förråd
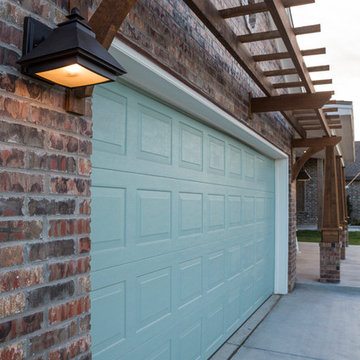
Jerod Foster
Inredning av en amerikansk mellanstor tillbyggd tvåbils garage och förråd
Inredning av en amerikansk mellanstor tillbyggd tvåbils garage och förråd
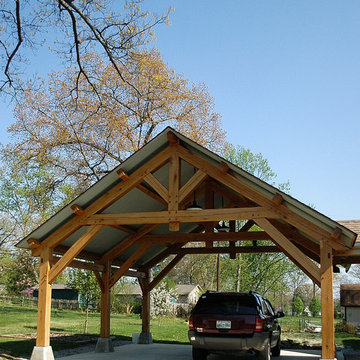
A very handsome porte-cochere addition to this beautiful home. This addition also includes a breezeway to the house.
Exempel på en amerikansk tvåbils carport
Exempel på en amerikansk tvåbils carport
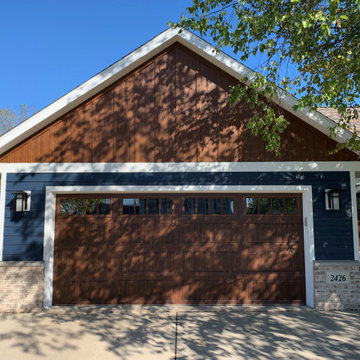
This homeowner became a neighborhood standout by updating their exterior with Midnight RigidStack™ and Canyon DuoBlend Premium board & batten.
Amerikansk inredning av en mellanstor garage och förråd
Amerikansk inredning av en mellanstor garage och förråd
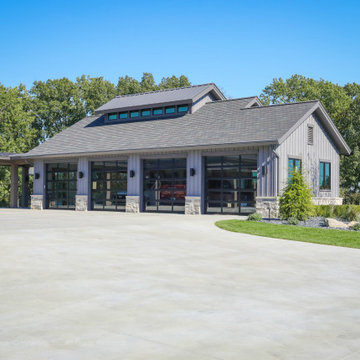
4-stall attached garage serves the home. Clerestory windows in the gable. Reflective glass in the overhead doors.
General Contracting by Martin Bros. Contracting, Inc.; James S. Bates, Architect; Interior Design by InDesign; Photography by Marie Martin Kinney.
861 foton på amerikansk blå garage och förråd
1
