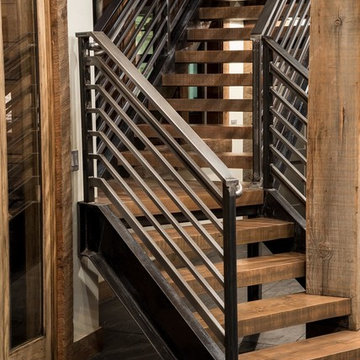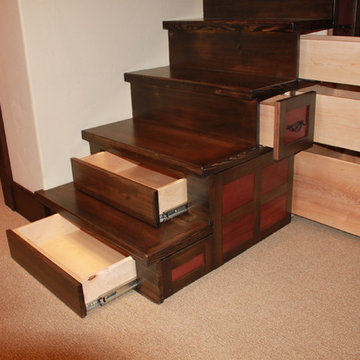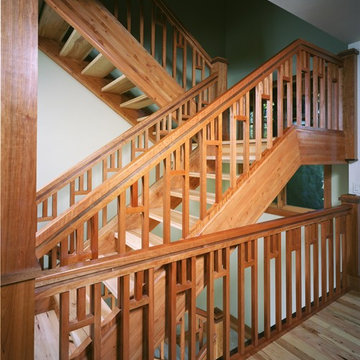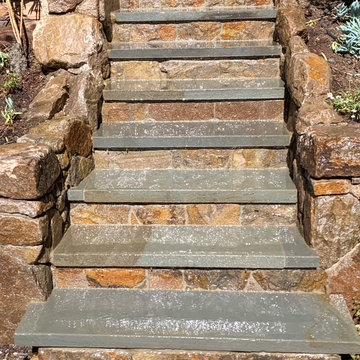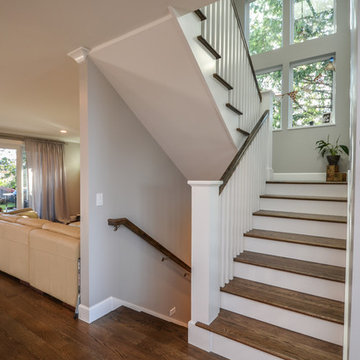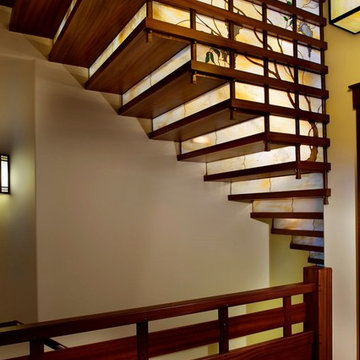4 800 foton på amerikansk brun trappa
Sortera efter:
Budget
Sortera efter:Populärt i dag
1 - 20 av 4 800 foton
Artikel 1 av 3

Inspiro 8
Idéer för en mellanstor amerikansk u-trappa i trä, med öppna sättsteg
Idéer för en mellanstor amerikansk u-trappa i trä, med öppna sättsteg
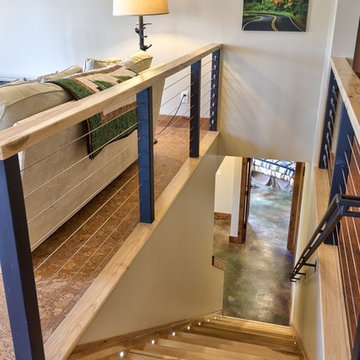
Hickory floor transitions milled to allow floating cork floor with minimal protrusion.
Idéer för en mellanstor amerikansk rak trappa i trä, med sättsteg i trä och räcke i metall
Idéer för en mellanstor amerikansk rak trappa i trä, med sättsteg i trä och räcke i metall
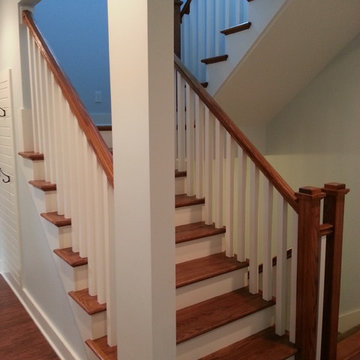
Open wood tread stairwell
Inspiration för en mellanstor amerikansk u-trappa i trä, med sättsteg i målat trä
Inspiration för en mellanstor amerikansk u-trappa i trä, med sättsteg i målat trä
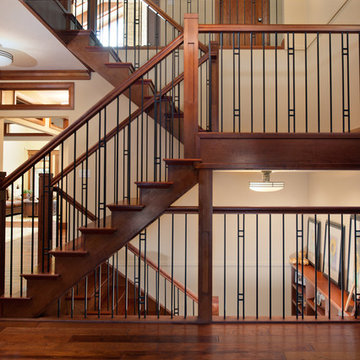
Solid jatoba treads accent this closed riser cherry wood staircase. This traditional stair blends fine details with simple design. The natural finish accentuates the true colour of the solid wood. The stairs’ open, saw tooth style stringers show the beautiful craftsmanship of the treads.
Photography by Jason Ness
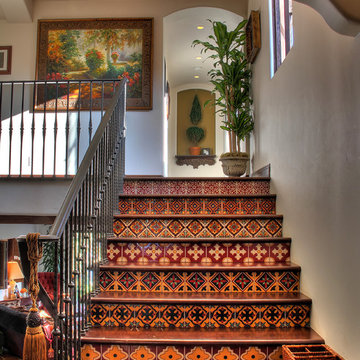
Paul Jonason Photography
Inspiration för amerikanska trappor i trä, med sättsteg i kakel och räcke i metall
Inspiration för amerikanska trappor i trä, med sättsteg i kakel och räcke i metall
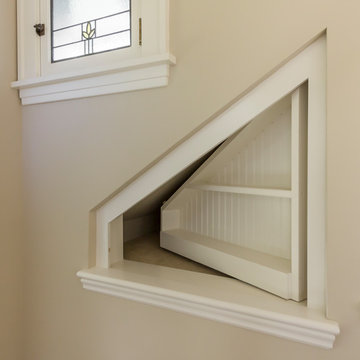
Now you see it, now you don't....
Hidden hinges and the perfect geometry allow client to easily access critically needed crawl space storage while comfortably standing on the landing of the stairs

This Boulder, Colorado remodel by fuentesdesign demonstrates the possibility of renewal in American suburbs, and Passive House design principles. Once an inefficient single story 1,000 square-foot ranch house with a forced air furnace, has been transformed into a two-story, solar powered 2500 square-foot three bedroom home ready for the next generation.
The new design for the home is modern with a sustainable theme, incorporating a palette of natural materials including; reclaimed wood finishes, FSC-certified pine Zola windows and doors, and natural earth and lime plasters that soften the interior and crisp contemporary exterior with a flavor of the west. A Ninety-percent efficient energy recovery fresh air ventilation system provides constant filtered fresh air to every room. The existing interior brick was removed and replaced with insulation. The remaining heating and cooling loads are easily met with the highest degree of comfort via a mini-split heat pump, the peak heat load has been cut by a factor of 4, despite the house doubling in size. During the coldest part of the Colorado winter, a wood stove for ambiance and low carbon back up heat creates a special place in both the living and kitchen area, and upstairs loft.
This ultra energy efficient home relies on extremely high levels of insulation, air-tight detailing and construction, and the implementation of high performance, custom made European windows and doors by Zola Windows. Zola’s ThermoPlus Clad line, which boasts R-11 triple glazing and is thermally broken with a layer of patented German Purenit®, was selected for the project. These windows also provide a seamless indoor/outdoor connection, with 9′ wide folding doors from the dining area and a matching 9′ wide custom countertop folding window that opens the kitchen up to a grassy court where mature trees provide shade and extend the living space during the summer months.
With air-tight construction, this home meets the Passive House Retrofit (EnerPHit) air-tightness standard of
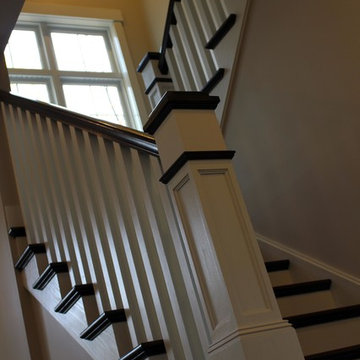
Craftsman style home - Pittsburgh PA
Foto på en stor amerikansk u-trappa i trä, med sättsteg i målat trä
Foto på en stor amerikansk u-trappa i trä, med sättsteg i målat trä
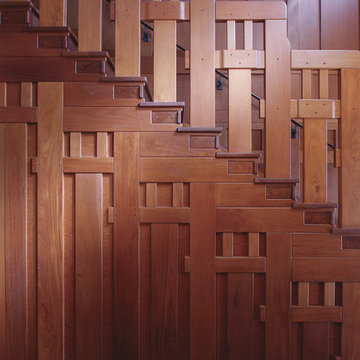
Architect: John Malick & Associates
Photograph by Chuck Miller
Idéer för amerikanska trappor
Idéer för amerikanska trappor
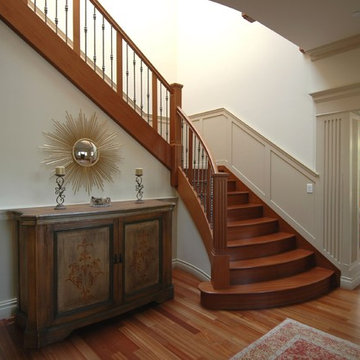
A New Home in the Craftsman Style in Burlingame, California
Our design of this large house in Burlingame was inspired by nearby Craftsman style homes. We also designed the swimming pool, pool house and bridges in the back yard. Carefully designed wood brackets and details complement the strong symmetrical form of the exterior. Traditional wood and leaded glass windows, stone masonry and slate tile roofs with copper gutters also contribute to this authentic and timeless design. This rich palette of materials and detailing are continued inside the house with coffered wood ceilings, painted wainscot paneling and trim, custom fireplace surrounds, decorative ironwork railings, and a curved entry stair. We represented our client in sensitive negotiations with neighbors of multiple Planning Commission hearings. The kitchen was featured in the 2006 Burlingame Classic Kitchen Tour.
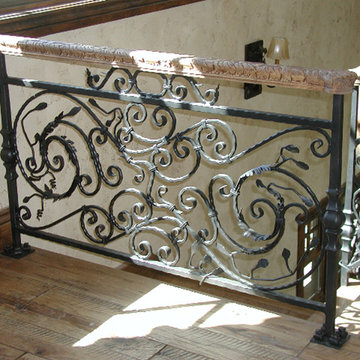
This wrought iron handrail is one of a kind. Our welding and fabrication team created the scroll work for this rail by hammering, twisting and bending the iron. The newel posts were imported from Canada, but the leaves were hand made in our shop. The newel posts and primary frame were installed prior to the scroll work; so the wood cap could be fit to our rail in preparation to be hand carved. Overall the remarkable craftsmanship that went into this handrail was one for the books.
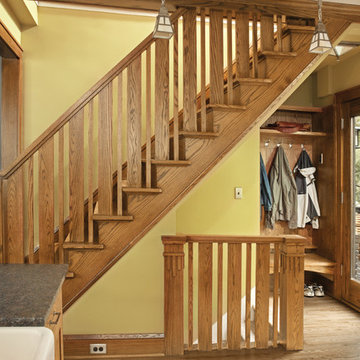
Architecture & Interior Design: David Heide Design Studio Photo: Greg Page Photography
Idéer för en amerikansk rak trappa i trä, med sättsteg i trä
Idéer för en amerikansk rak trappa i trä, med sättsteg i trä
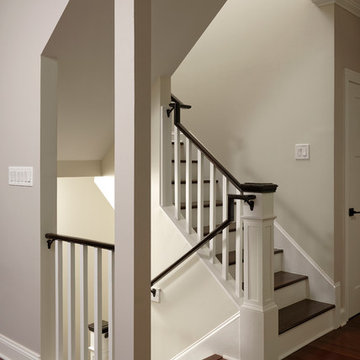
Paint colors:
Walls: Glidden Silver Cloud 30YY 63/024
Ceilings/Trims/Doors: Glidden Swan White GLC23
Stairway: Glidden Meeting House White 50YY 74/069
Robert B. Narod Photography
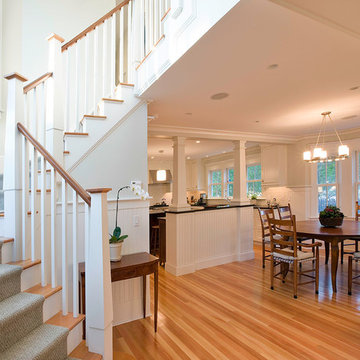
Architect: Christopher Hall Architect, Inc.
Photgraphy: Warren Patterson
Bild på en amerikansk trappa
Bild på en amerikansk trappa
4 800 foton på amerikansk brun trappa
1
