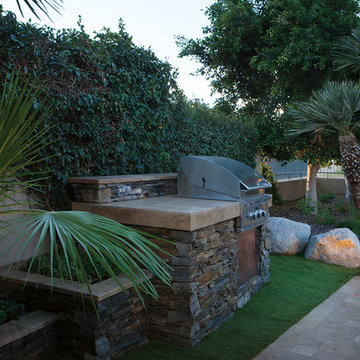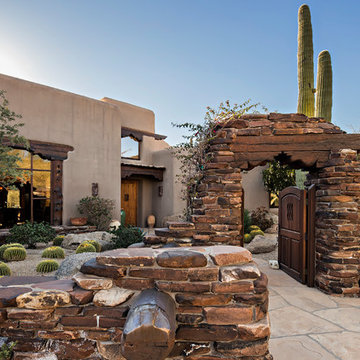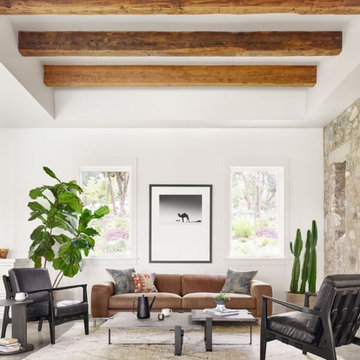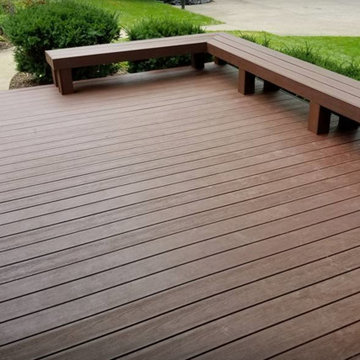652 681 foton på amerikansk design och inredning
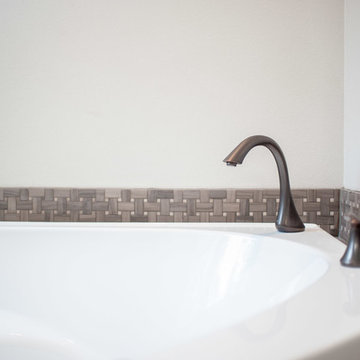
Kayleen Gill
Idéer för stora amerikanska grått en-suite badrum, med skåp i shakerstil, skåp i mellenmörkt trä, ett platsbyggt badkar, en hörndusch, grå kakel, porslinskakel, grå väggar, klinkergolv i porslin, ett undermonterad handfat, granitbänkskiva, grått golv och med dusch som är öppen
Idéer för stora amerikanska grått en-suite badrum, med skåp i shakerstil, skåp i mellenmörkt trä, ett platsbyggt badkar, en hörndusch, grå kakel, porslinskakel, grå väggar, klinkergolv i porslin, ett undermonterad handfat, granitbänkskiva, grått golv och med dusch som är öppen
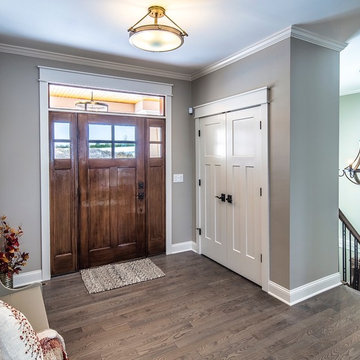
Foyer featuring bronze semi flush light fixture adding warmth to gray and taupe finishes. Wood and metal chandelier in stairway shows from front window. Oil rubbed bronze hardware, custom stain on banister and handrail. Accents of burnt orange in fabrics and accessories. Hand painted vintage bench.
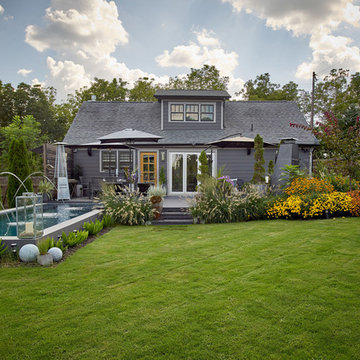
Bruce Cole Photography
Idéer för små amerikanska rektangulär pooler på baksidan av huset, med en fontän och trädäck
Idéer för små amerikanska rektangulär pooler på baksidan av huset, med en fontän och trädäck
Hitta den rätta lokala yrkespersonen för ditt projekt
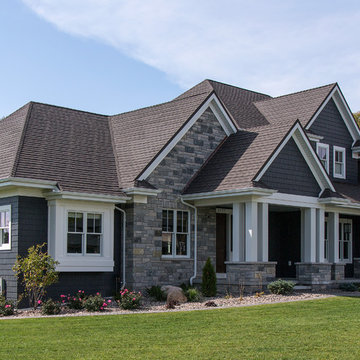
Idéer för att renovera ett stort amerikanskt blått hus, med två våningar och blandad fasad

sophie epton photography
Idéer för att renovera ett mellanstort amerikanskt badrum med dusch, med luckor med profilerade fronter, gröna skåp, en toalettstol med hel cisternkåpa, grå kakel, marmorkakel, vita väggar, mosaikgolv, ett undermonterad handfat, marmorbänkskiva, grått golv och dusch med skjutdörr
Idéer för att renovera ett mellanstort amerikanskt badrum med dusch, med luckor med profilerade fronter, gröna skåp, en toalettstol med hel cisternkåpa, grå kakel, marmorkakel, vita väggar, mosaikgolv, ett undermonterad handfat, marmorbänkskiva, grått golv och dusch med skjutdörr

To improve storage and increase counter space near the range, the refrigerator was relocated in favor of a shallow pantry cabinet.
Andrea Rugg Photography

Sunny Daze Photography
Bild på ett litet amerikanskt grått hus, med allt i ett plan, blandad fasad, sadeltak och tak i shingel
Bild på ett litet amerikanskt grått hus, med allt i ett plan, blandad fasad, sadeltak och tak i shingel
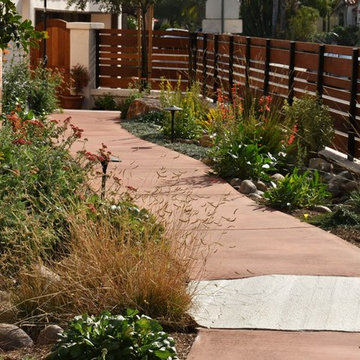
Colored concrete pathway with drought tolerant plantings and dry riverbed.
Foto på en liten amerikansk trädgård i full sol som tål torka och längs med huset, med en trädgårdsgång och marksten i betong
Foto på en liten amerikansk trädgård i full sol som tål torka och längs med huset, med en trädgårdsgång och marksten i betong
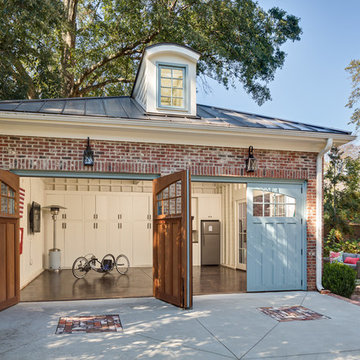
This garage features mahogany outswing doors, exposed framing with a vaulted ceiling and open dormer, built-in cabinetry and refrigerator, TV, double sliding doors opening to the side patio, and an acid stained floor.

Idéer för att renovera en mellanstor amerikansk veranda på baksidan av huset, med trädäck och takförlängning
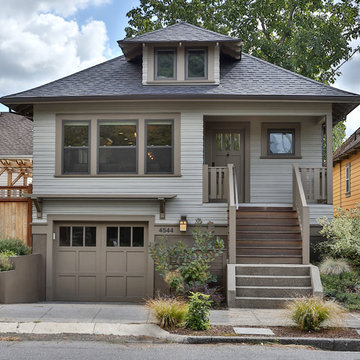
Inspiration för ett amerikanskt grått hus, med två våningar, valmat tak och tak i shingel
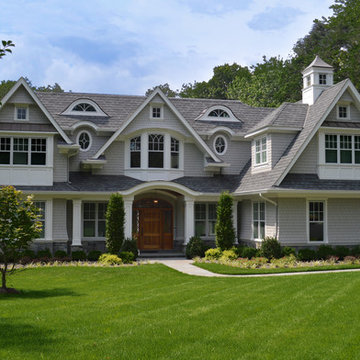
Craftsman Shingle style home designed by Jordan Rosenberg Architects & Associates in Tenafly, NJ
Idéer för amerikanska hus
Idéer för amerikanska hus

Inspired by the surrounding landscape, the Craftsman/Prairie style is one of the few truly American architectural styles. It was developed around the turn of the century by a group of Midwestern architects and continues to be among the most comfortable of all American-designed architecture more than a century later, one of the main reasons it continues to attract architects and homeowners today. Oxbridge builds on that solid reputation, drawing from Craftsman/Prairie and classic Farmhouse styles. Its handsome Shingle-clad exterior includes interesting pitched rooflines, alternating rows of cedar shake siding, stone accents in the foundation and chimney and distinctive decorative brackets. Repeating triple windows add interest to the exterior while keeping interior spaces open and bright. Inside, the floor plan is equally impressive. Columns on the porch and a custom entry door with sidelights and decorative glass leads into a spacious 2,900-square-foot main floor, including a 19 by 24-foot living room with a period-inspired built-ins and a natural fireplace. While inspired by the past, the home lives for the present, with open rooms and plenty of storage throughout. Also included is a 27-foot-wide family-style kitchen with a large island and eat-in dining and a nearby dining room with a beadboard ceiling that leads out onto a relaxing 240-square-foot screen porch that takes full advantage of the nearby outdoors and a private 16 by 20-foot master suite with a sloped ceiling and relaxing personal sitting area. The first floor also includes a large walk-in closet, a home management area and pantry to help you stay organized and a first-floor laundry area. Upstairs, another 1,500 square feet awaits, with a built-ins and a window seat at the top of the stairs that nod to the home’s historic inspiration. Opt for three family bedrooms or use one of the three as a yoga room; the upper level also includes attic access, which offers another 500 square feet, perfect for crafts or a playroom. More space awaits in the lower level, where another 1,500 square feet (and an additional 1,000) include a recreation/family room with nine-foot ceilings, a wine cellar and home office.
Photographer: Jeff Garland

Scott Amundson
Idéer för ett mellanstort amerikanskt brunt hus, med två våningar, blandad fasad, sadeltak och tak i shingel
Idéer för ett mellanstort amerikanskt brunt hus, med två våningar, blandad fasad, sadeltak och tak i shingel
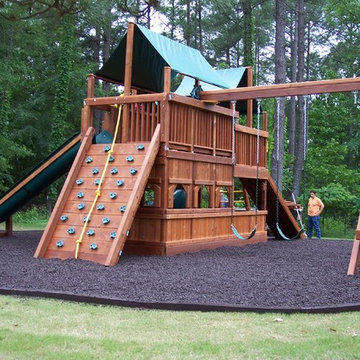
Inspiration för mellanstora amerikanska trädgårdar i full sol på sommaren, med en lekställning och marktäckning
652 681 foton på amerikansk design och inredning
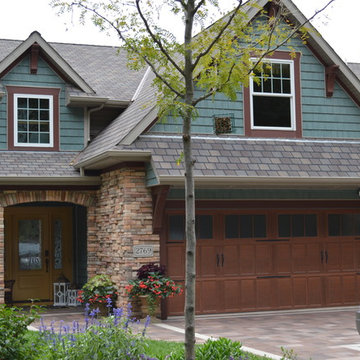
Idéer för ett stort amerikanskt blått hus, med tre eller fler plan, vinylfasad, sadeltak och tak i shingel
12



















