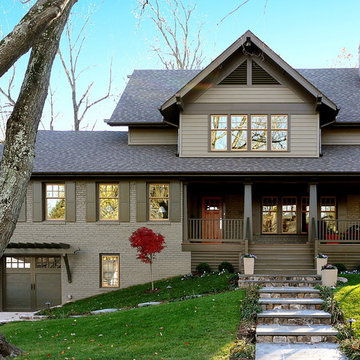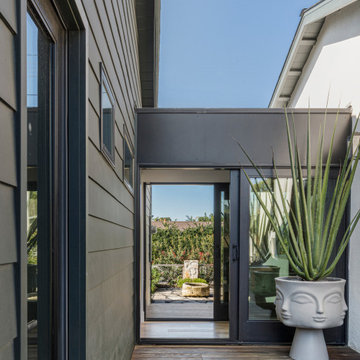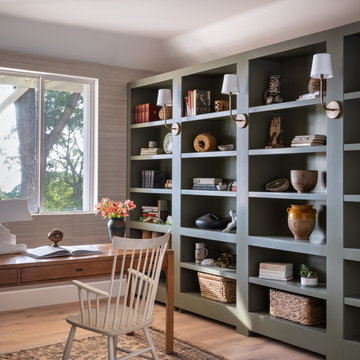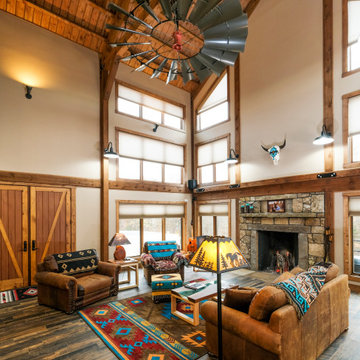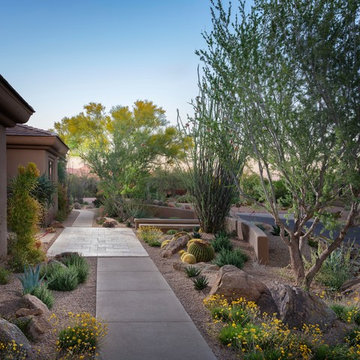652 746 foton på amerikansk design och inredning
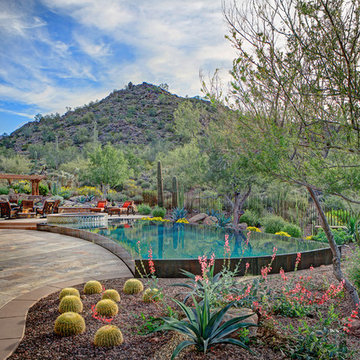
Kirk Bianchi created the design for this residential resort next to a desert preserve. The overhang of the homes patio suggested a pool with a sweeping curve shape. Kirk positioned a raised vanishing edge pool to work with the ascending terrain and to also capture the reflections of the scenery behind. The fire pit and bbq areas are situated to capture the best views of the superstition mountains, framed by the architectural pergola that creates a window to the vista beyond. A raised glass tile spa, capturing the colors of the desert context, serves as a jewel and centerpiece for the outdoor living space.

Angle Eye Photography
Inspiration för ett mellanstort amerikanskt kapprum, med beige väggar, en enkeldörr och en vit dörr
Inspiration för ett mellanstort amerikanskt kapprum, med beige väggar, en enkeldörr och en vit dörr

Idéer för att renovera en mellanstor amerikansk innätad veranda på baksidan av huset, med marksten i tegel och takförlängning
Hitta den rätta lokala yrkespersonen för ditt projekt
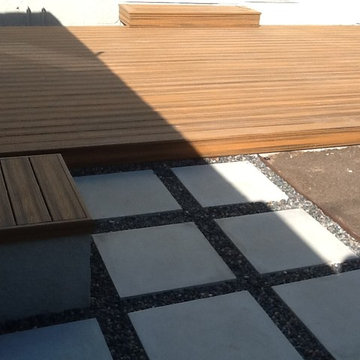
Trex Decking & Concrete Pavers
Exempel på en mellanstor amerikansk uteplats på baksidan av huset, med marksten i betong
Exempel på en mellanstor amerikansk uteplats på baksidan av huset, med marksten i betong

Custom Front Porch
Idéer för att renovera ett amerikanskt grått hus, med två våningar och blandad fasad
Idéer för att renovera ett amerikanskt grått hus, med två våningar och blandad fasad
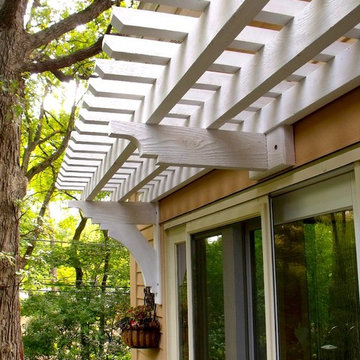
Amerikansk inredning av en mellanstor uteplats på baksidan av huset, med naturstensplattor och en pergola

Amerikansk inredning av en mellanstor trädgård i delvis sol längs med huset, som tål torka och ökenträdgård, med marksten i tegel

My client wanted to be sure that her new kitchen was designed in keeping with her homes great craftsman detail. We did just that while giving her a “modern” kitchen. Windows over the sink were enlarged, and a tiny half bath and laundry closet were added tucked away from sight. We had trim customized to match the existing. Cabinets and shelving were added with attention to detail. An elegant bathroom with a new tiled shower replaced the old bathroom with tub.
Ramona d'Viola photographer
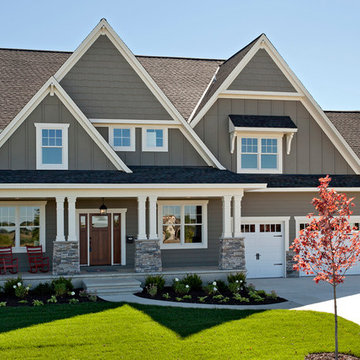
This beautiful little Craftsman in Credit River
Basic concept design is available on the website
https://www.hartsdesign.com/fullscreen-store-page/comp-jql1rjw5/6cdc53f4-ce3e-46f7-a96e-ea93be499bbb/1/%3Fi%3D1%26p%3Dkbm3w%26s%3Dstyle-jql30y7i
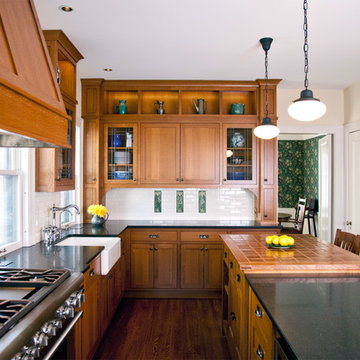
The owners of this 1919 craftsman home in Tangletown desired to infuse their kitchen with the old-world character that they loved in the rest of their home. Taking their cue from an antique Stickley island they had previously purchased, our design team created a remodeled kitchen with custom quartersawn oak cabinets, custom-designed, handmade accent tiles, and a farmhouse sink.

This Greenlake area home is the result of an extensive collaboration with the owners to recapture the architectural character of the 1920’s and 30’s era craftsman homes built in the neighborhood. Deep overhangs, notched rafter tails, and timber brackets are among the architectural elements that communicate this goal.
Given its modest 2800 sf size, the home sits comfortably on its corner lot and leaves enough room for an ample back patio and yard. An open floor plan on the main level and a centrally located stair maximize space efficiency, something that is key for a construction budget that values intimate detailing and character over size.
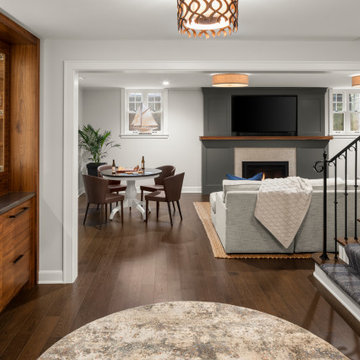
2020 Artisan Home Tour
Remodeler: Vujovich, Inc.
Photo: Landmark Photography
• For questions on this project including features or finishes, please reach out to the remodeler of this home.
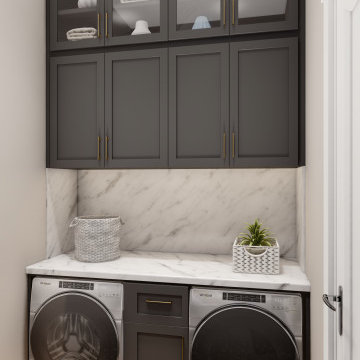
Laundry room located in the mud room of L'Attesa Di Vita II. View our Best-Selling Plan THD-1074: https://www.thehousedesigners.com/plan/lattesa-di-vita-ii-1074/

Inredning av ett amerikanskt stort vit vitt en-suite badrum, med ett fristående badkar, våtrum, brun kakel, grå väggar, skiffergolv, grått golv och med dusch som är öppen
652 746 foton på amerikansk design och inredning

Inspired by a trip to Legoland, I devised a unique way to cantilever the Lego Minifigure base plates to the gray base plate perpendicularly without having to use glue. Just don't slam the door.
2



















