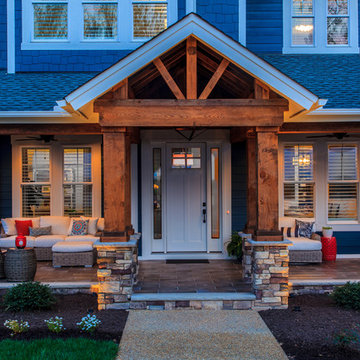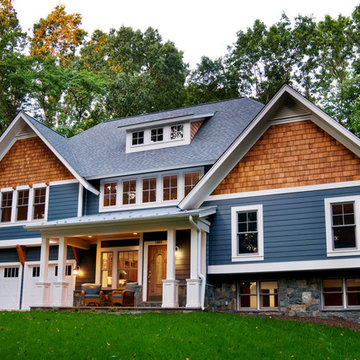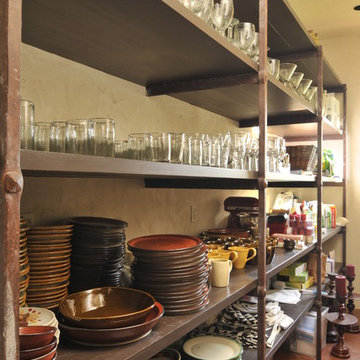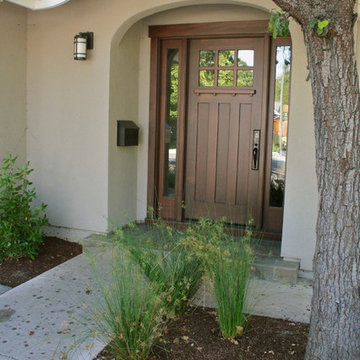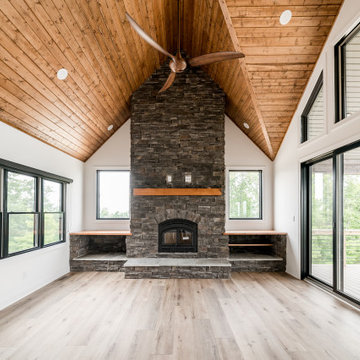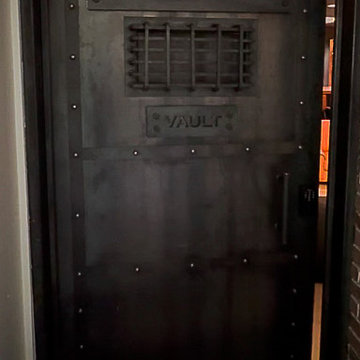652 681 foton på amerikansk design och inredning

This kitchen was created with StarMark Cabinetry's Fairhaven inset door style in Cherry finished in a cabinet color called Toffee. The island was created with StarMark Cabinetry's Fairhaven inset door style in Cherry finished in Chestnut. The drawers in this kitchen have optional five-piece drawer headers. Glass front doors were created with glass in the Koko Seedy pattern. Additional accents include faux metal inserts in a color called Ragged Copper, and optional furniture pegs on doors and drawer headers.

This beautiful kitchen complete with plenty of white cabinet space and herringbone tile back splash is a room where good meals are made and shared with family and friends. The simple wrought iron chandelier along with the butcher block island create a rustic feel while French doors and floral accents add a touch of elegance.
Hitta den rätta lokala yrkespersonen för ditt projekt

White closet with built-in drawers, ironing board, hamper, adjustable shelves all while dealing with sloped ceilings.
Bild på ett mycket stort amerikanskt omklädningsrum för könsneutrala, med öppna hyllor, vita skåp och heltäckningsmatta
Bild på ett mycket stort amerikanskt omklädningsrum för könsneutrala, med öppna hyllor, vita skåp och heltäckningsmatta

Amerikansk inredning av ett mellanstort brunt trähus, med allt i ett plan och sadeltak

Richard Mandelkorn
Inspiration för amerikanska en-suite badrum, med luckor med infälld panel, skåp i mellenmörkt trä, ett fristående badkar, beige väggar, mellanmörkt trägolv och brunt golv
Inspiration för amerikanska en-suite badrum, med luckor med infälld panel, skåp i mellenmörkt trä, ett fristående badkar, beige väggar, mellanmörkt trägolv och brunt golv

This house is adjacent to the first house, and was under construction when I began working with the clients. They had already selected red window frames, and the siding was unfinished, needing to be painted. Sherwin Williams colors were requested by the builder. They wanted it to work with the neighboring house, but have its own character, and to use a darker green in combination with other colors. The light trim is Sherwin Williams, Netsuke, the tan is Basket Beige. The color on the risers on the steps is slightly deeper. Basket Beige is used for the garage door, the indentation on the front columns, the accent in the front peak of the roof, the siding on the front porch, and the back of the house. It also is used for the fascia board above the two columns under the front curving roofline. The fascia and columns are outlined in Netsuke, which is also used for the details on the garage door, and the trim around the red windows. The Hardie shingle is in green, as is the siding on the side of the garage. Linda H. Bassert, Masterworks Window Fashions & Design, LLC

All photos by Linda Oyama Bryan. Home restoration by Von Dreele-Freerksen Construction
Idéer för mellanstora amerikanska uteplatser på baksidan av huset, med utekök, naturstensplattor och en pergola
Idéer för mellanstora amerikanska uteplatser på baksidan av huset, med utekök, naturstensplattor och en pergola

Wide and tall pull out rack for optimal pantry storage. Kitchen design and photography by Jennifer Hayes of Castle Kitchens and Interiors.
Inspiration för stora amerikanska kök, med skåp i shakerstil och skåp i ljust trä
Inspiration för stora amerikanska kök, med skåp i shakerstil och skåp i ljust trä
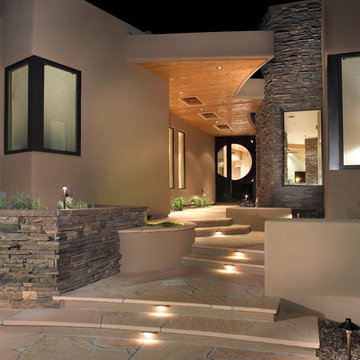
Inspiration för en amerikansk formell trädgård i delvis sol framför huset, med naturstensplattor
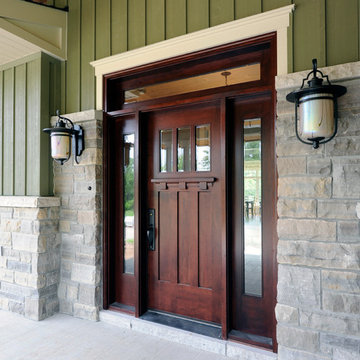
Gordon King
Inredning av en amerikansk ingång och ytterdörr, med en enkeldörr och mörk trädörr
Inredning av en amerikansk ingång och ytterdörr, med en enkeldörr och mörk trädörr

Exempel på ett litet amerikanskt grönt trähus, med två våningar och sadeltak

The Cleveland Park neighborhood of Washington, D.C boasts some of the most beautiful and well maintained bungalows of the late 19th century. Residential streets are distinguished by the most significant craftsman icon, the front porch.
Porter Street Bungalow was different. The stucco walls on the right and left side elevations were the first indication of an original bungalow form. Yet the swooping roof, so characteristic of the period, was terminated at the front by a first floor enclosure that had almost no penetrations and presented an unwelcoming face. Original timber beams buried within the enclosed mass provided the
only fenestration where they nudged through. The house,
known affectionately as ‘the bunker’, was in serious need of
a significant renovation and restoration.
A young couple purchased the house over 10 years ago as
a first home. As their family grew and professional lives
matured the inadequacies of the small rooms and out of date systems had to be addressed. The program called to significantly enlarge the house with a major new rear addition. The completed house had to fulfill all of the requirements of a modern house: a reconfigured larger living room, new shared kitchen and breakfast room and large family room on the first floor and three modified bedrooms and master suite on the second floor.
Front photo by Hoachlander Davis Photography.
All other photos by Prakash Patel.
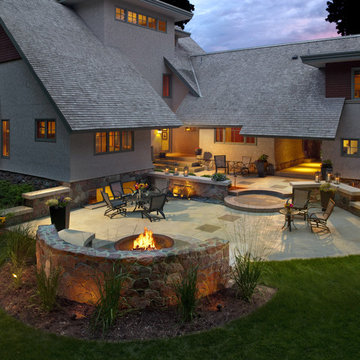
Dusk on the patio. Subtle, low voltage up lights on the seat wall back and wall fountain add to the drama.
Edmunds Studios
Idéer för att renovera en stor amerikansk uteplats på baksidan av huset, med en öppen spis och betongplatta
Idéer för att renovera en stor amerikansk uteplats på baksidan av huset, med en öppen spis och betongplatta

Bild på ett mellanstort amerikanskt badrum med dusch, med en öppen dusch, en toalettstol med hel cisternkåpa, vit kakel, vita väggar, mosaikgolv, ett piedestal handfat, stenhäll, dusch med duschdraperi, flerfärgat golv och öppna hyllor
652 681 foton på amerikansk design och inredning
4



















