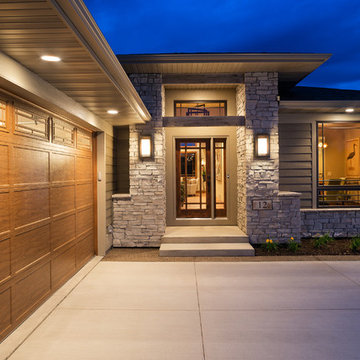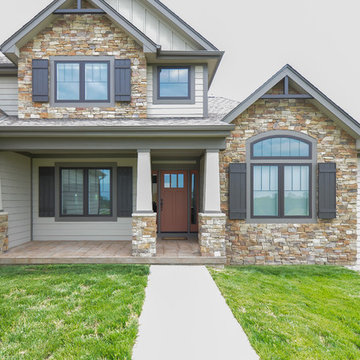Home
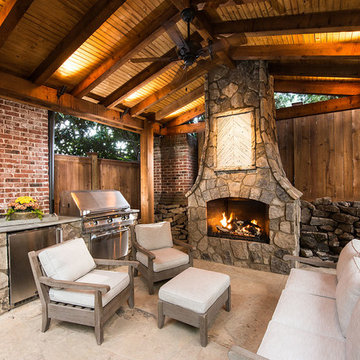
This is one of our most recent all inclusive hardscape and landscape projects completed for wonderful clients in Sandy Springs / North Atlanta, GA.
Project consisted of completely stripping backyard and creating a clean pallet for new stone and boulder retaining walls, a firepit and stone masonry bench seating area, an amazing flagstone patio area which also included an outdoor stone kitchen and custom chimney along with a cedar pavilion. Stone and pebble pathways with incredible night lighting. Landscape included an incredible array of plant and tree species , new sod and irrigation and potted plant installations.
Our professional photos will display this project much better than words can.
Contact us for your next hardscape, masonry and landscape project. Allow us to create your place of peace and outdoor oasis!
http://www.arnoldmasonryandlandscape.com/
All photos and project and property of ARNOLD Masonry and Landscape. All rights reserved ©
Mark Najjar- All Rights Reserved ARNOLD Masonry and Landscape ©
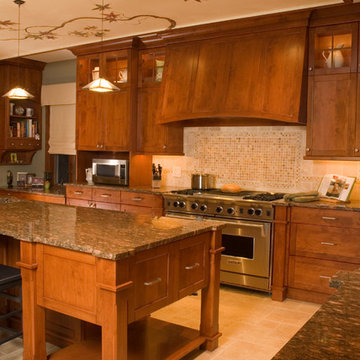
Karl Mattson Photo.com
Idéer för stora amerikanska kök, med en rustik diskho, skåp i shakerstil, skåp i mellenmörkt trä, beige stänkskydd, stänkskydd i stenkakel, rostfria vitvaror, klinkergolv i porslin och en köksö
Idéer för stora amerikanska kök, med en rustik diskho, skåp i shakerstil, skåp i mellenmörkt trä, beige stänkskydd, stänkskydd i stenkakel, rostfria vitvaror, klinkergolv i porslin och en köksö
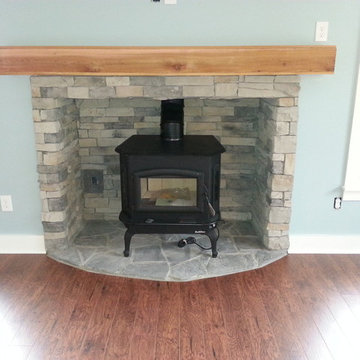
Free standing wood burning pot belly fireplace.
Idéer för att renovera ett stort amerikanskt separat vardagsrum, med ett finrum, blå väggar, mellanmörkt trägolv, en öppen vedspis, en spiselkrans i sten, en väggmonterad TV och brunt golv
Idéer för att renovera ett stort amerikanskt separat vardagsrum, med ett finrum, blå väggar, mellanmörkt trägolv, en öppen vedspis, en spiselkrans i sten, en väggmonterad TV och brunt golv
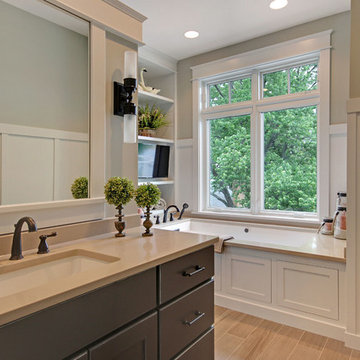
Front Door Photos || Michigan Real Estate Photography - Taylor Blom
Foto på ett stort amerikanskt en-suite badrum, med ett integrerad handfat, luckor med upphöjd panel, skåp i mörkt trä, bänkskiva i kvartsit, ett platsbyggt badkar, en öppen dusch, en toalettstol med hel cisternkåpa, beige kakel, keramikplattor och beige väggar
Foto på ett stort amerikanskt en-suite badrum, med ett integrerad handfat, luckor med upphöjd panel, skåp i mörkt trä, bänkskiva i kvartsit, ett platsbyggt badkar, en öppen dusch, en toalettstol med hel cisternkåpa, beige kakel, keramikplattor och beige väggar
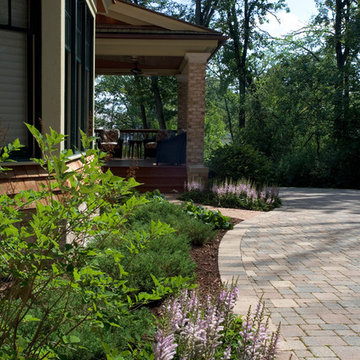
Photo by Linda Oyama Bryan
Exempel på en stor amerikansk uppfart i skuggan framför huset på våren, med marksten i betong
Exempel på en stor amerikansk uppfart i skuggan framför huset på våren, med marksten i betong

Once an unused butler's pantry, this Ann Arbor kitchen remodel now offers added storage for important appliances and large items infrequently used. This hard working set of cabinetry does the work of a pantry without the doors, narrow storage and poor lighting of a traditional pantry. Complete with floor to ceiling natural cherry cabinets in the craftsman style, these cabinets add interest and function with stair-step depths and height. The Medallion cabinets are a natural cherry wood with a Sonoma door style, finished in a pecan burnished glaze. Sanctuary cabinet hardware from Top Knobs comes in a Tuscan Bronze finish. Bamboo floors compliment the warm cabinetry and will deepen to a honey blond over time. Under cabinet lighting high lights crackle glass accent tile, tumbled limestone brick tiles and white quartz countertops. Fred Golden Photography©
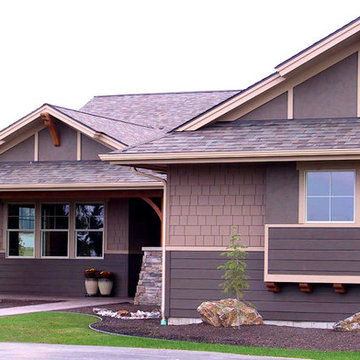
Inspiration för ett stort amerikanskt brunt hus, med två våningar, blandad fasad, valmat tak och tak i shingel
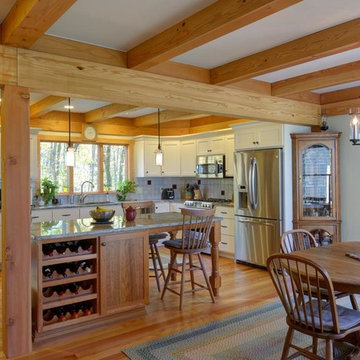
Kitchen of newly constructed Post & Beam home with craftsman style.
Stansbury Photography
Idéer för stora amerikanska kök, med skåp i shakerstil, vita skåp, rostfria vitvaror, vitt stänkskydd, stänkskydd i keramik och mellanmörkt trägolv
Idéer för stora amerikanska kök, med skåp i shakerstil, vita skåp, rostfria vitvaror, vitt stänkskydd, stänkskydd i keramik och mellanmörkt trägolv
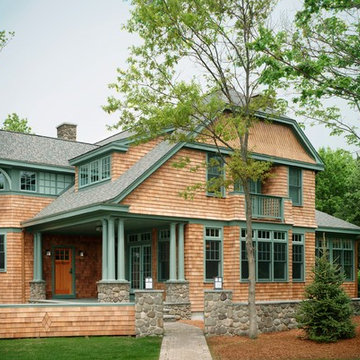
Architect: Mary Brewster, Brewster Thornton Group
Bild på ett stort amerikanskt brunt hus, med halvvalmat sadeltak, två våningar och tak i shingel
Bild på ett stort amerikanskt brunt hus, med halvvalmat sadeltak, två våningar och tak i shingel
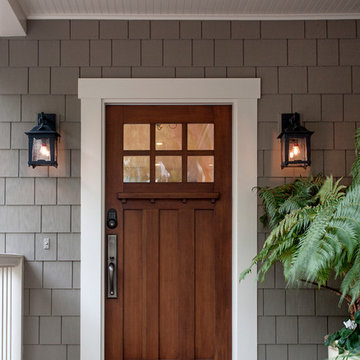
Call us at 805-770-7400 or email us at info@dlglighting.com.
We ship nationwide.
Photo credit: Jim Bartsch
Amerikansk inredning av ett stort beige trähus
Amerikansk inredning av ett stort beige trähus
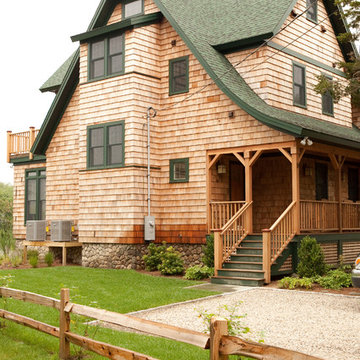
Idéer för ett stort amerikanskt brunt hus, med halvvalmat sadeltak, tak i shingel och tre eller fler plan
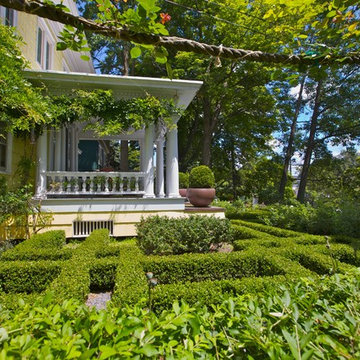
Idéer för att renovera en stor amerikansk formell trädgård i delvis sol framför huset på sommaren, med en trädgårdsgång och grus
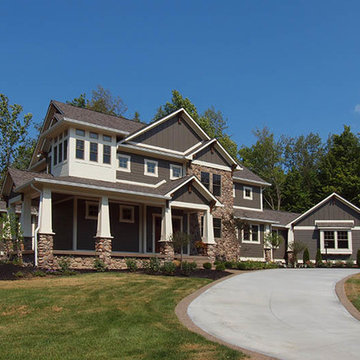
Inredning av ett amerikanskt stort brunt hus, med två våningar, sadeltak, tak i shingel och blandad fasad

We restored original dining room buffet, box beams and windows. Owners removed a lower ceiling to find original box beams above still in place. Buffet with beveled mirror survived, but not the leaded glass. New art glass panels were made by craftsman James McKeown. Sill of flanking windows was the right height for a plate rail, so there may have once been one. We added continuous rail with wainscot below. Since trim was already painted we used smooth sheets of MDF, and applied wood battens. Arch in bay window and enlarged opening into kitchen are new. Benjamin Moore (BM) colors are "Confederate Red" and "Atrium White." Light fixtures are antiques, and furniture reproductions. David Whelan photo
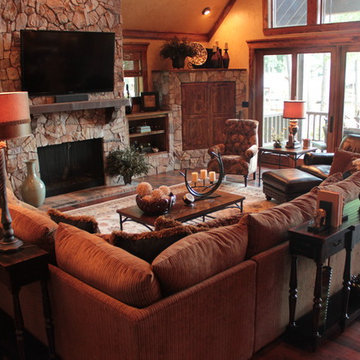
The main living area of this lakehouse combines both rustic and modern elements to create a comfortable but sophisticated feel.
Idéer för att renovera ett stort amerikanskt allrum med öppen planlösning, med beige väggar, mörkt trägolv, en standard öppen spis, en spiselkrans i sten, en väggmonterad TV och beiget golv
Idéer för att renovera ett stort amerikanskt allrum med öppen planlösning, med beige väggar, mörkt trägolv, en standard öppen spis, en spiselkrans i sten, en väggmonterad TV och beiget golv
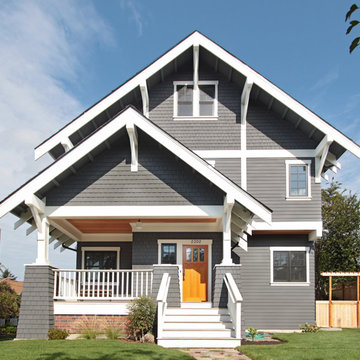
This Greenlake area home is the result of an extensive collaboration with the owners to recapture the architectural character of the 1920’s and 30’s era craftsman homes built in the neighborhood. Deep overhangs, notched rafter tails, and timber brackets are among the architectural elements that communicate this goal.
Given its modest 2800 sf size, the home sits comfortably on its corner lot and leaves enough room for an ample back patio and yard. An open floor plan on the main level and a centrally located stair maximize space efficiency, something that is key for a construction budget that values intimate detailing and character over size.
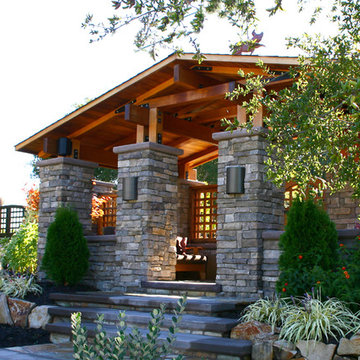
This Crafstman style gatehouse is surrounded by beautiful California native and Meditteranean drought tolerant plants that add seasonal color and texture to this outdoor space.
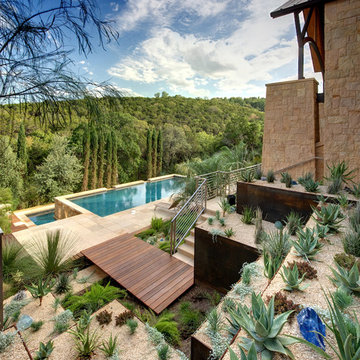
Inspiration för en stor amerikansk trädgård i full sol som tål torka, i slänt och ökenträdgård, med marksten i betong
9



















