64 992 foton på amerikansk design och inredning
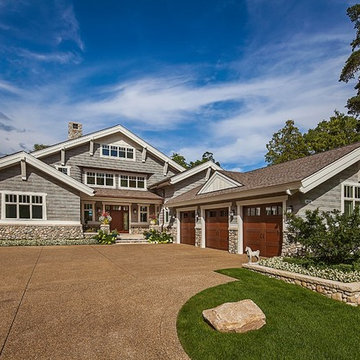
Inspired by the surrounding landscape, the Craftsman/Prairie style is one of the few truly American architectural styles. It was developed around the turn of the century by a group of Midwestern architects and continues to be among the most comfortable of all American-designed architecture more than a century later, one of the main reasons it continues to attract architects and homeowners today. Oxbridge builds on that solid reputation, drawing from Craftsman/Prairie and classic Farmhouse styles. Its handsome Shingle-clad exterior includes interesting pitched rooflines, alternating rows of cedar shake siding, stone accents in the foundation and chimney and distinctive decorative brackets. Repeating triple windows add interest to the exterior while keeping interior spaces open and bright. Inside, the floor plan is equally impressive. Columns on the porch and a custom entry door with sidelights and decorative glass leads into a spacious 2,900-square-foot main floor, including a 19 by 24-foot living room with a period-inspired built-ins and a natural fireplace. While inspired by the past, the home lives for the present, with open rooms and plenty of storage throughout. Also included is a 27-foot-wide family-style kitchen with a large island and eat-in dining and a nearby dining room with a beadboard ceiling that leads out onto a relaxing 240-square-foot screen porch that takes full advantage of the nearby outdoors and a private 16 by 20-foot master suite with a sloped ceiling and relaxing personal sitting area. The first floor also includes a large walk-in closet, a home management area and pantry to help you stay organized and a first-floor laundry area. Upstairs, another 1,500 square feet awaits, with a built-ins and a window seat at the top of the stairs that nod to the home’s historic inspiration. Opt for three family bedrooms or use one of the three as a yoga room; the upper level also includes attic access, which offers another 500 square feet, perfect for crafts or a playroom. More space awaits in the lower level, where another 1,500 square feet (and an additional 1,000) include a recreation/family room with nine-foot ceilings, a wine cellar and home office.
Photographer: Jeff Garland
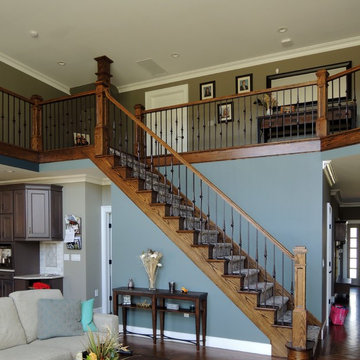
Inspiration för stora amerikanska raka trappor i trä, med räcke i flera material och sättsteg i trä
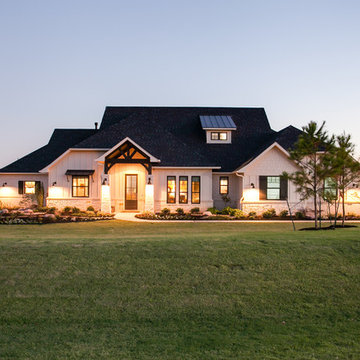
Ariana with ANM Photograhy
Inredning av ett amerikanskt stort beige hus, med allt i ett plan, blandad fasad, halvvalmat sadeltak och tak i shingel
Inredning av ett amerikanskt stort beige hus, med allt i ett plan, blandad fasad, halvvalmat sadeltak och tak i shingel
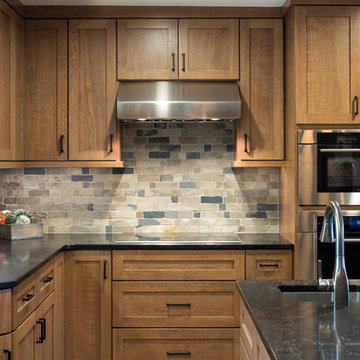
Architecture: RDS Architects | Photography: Landmark Photography
Bild på ett stort amerikanskt kök, med en undermonterad diskho, luckor med infälld panel, skåp i mellenmörkt trä, granitbänkskiva, flerfärgad stänkskydd, stänkskydd i keramik, rostfria vitvaror, mellanmörkt trägolv, en köksö och brunt golv
Bild på ett stort amerikanskt kök, med en undermonterad diskho, luckor med infälld panel, skåp i mellenmörkt trä, granitbänkskiva, flerfärgad stänkskydd, stänkskydd i keramik, rostfria vitvaror, mellanmörkt trägolv, en köksö och brunt golv
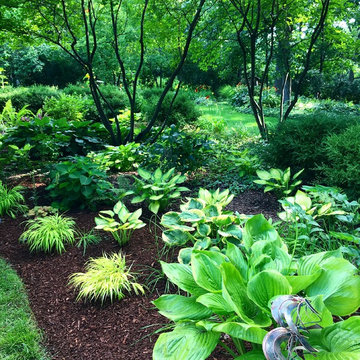
created a garden with lots of interesting colors, looking good all season, not any real blooms just great plants
Idéer för en stor amerikansk uppfart i delvis sol framför huset på sommaren, med en trädgårdsgång och naturstensplattor
Idéer för en stor amerikansk uppfart i delvis sol framför huset på sommaren, med en trädgårdsgång och naturstensplattor
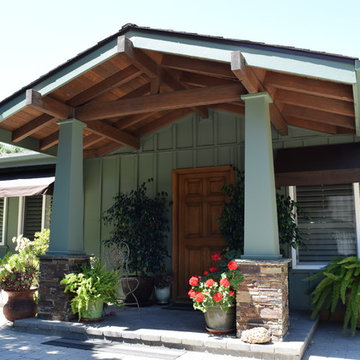
Idéer för stora amerikanska gröna hus, med allt i ett plan, sadeltak och tak i shingel

This large, light blue colored basement is complete with an exercise area, game storage, and a ton of space for indoor activities. It also has under the stair storage perfect for a cozy reading nook. The painted concrete floor makes this space perfect for riding bikes, and playing some indoor basketball.
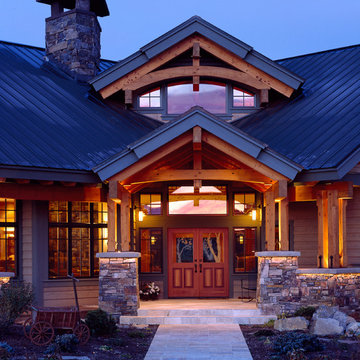
Exterior Entry, Longviews Studio Inc. Potographer
Amerikansk inredning av ett stort beige hus, med två våningar, sadeltak och tak i metall
Amerikansk inredning av ett stort beige hus, med två våningar, sadeltak och tak i metall
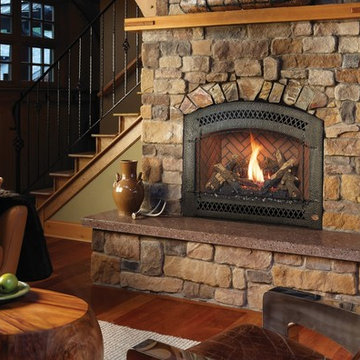
Inspiration för stora amerikanska vardagsrum, med beige väggar, mellanmörkt trägolv, en standard öppen spis, en spiselkrans i sten och brunt golv

Abigail Rose Photography
Inspiration för stora amerikanska linjära brunt hemmabarer med vask, med heltäckningsmatta, beiget golv, en nedsänkt diskho, svarta skåp, träbänkskiva, grått stänkskydd och släta luckor
Inspiration för stora amerikanska linjära brunt hemmabarer med vask, med heltäckningsmatta, beiget golv, en nedsänkt diskho, svarta skåp, träbänkskiva, grått stänkskydd och släta luckor
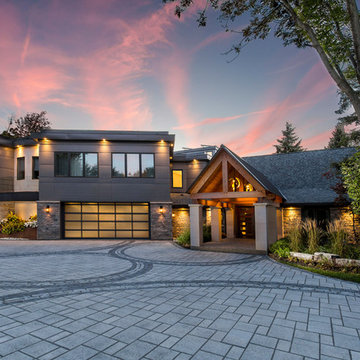
Idéer för stora amerikanska flerfärgade hus, med två våningar, blandad fasad, halvvalmat sadeltak och tak i metall
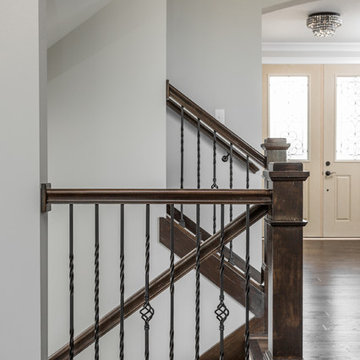
Cory Phillips The Home Aesthetic
Idéer för att renovera en stor amerikansk u-trappa i trä, med sättsteg i trä
Idéer för att renovera en stor amerikansk u-trappa i trä, med sättsteg i trä
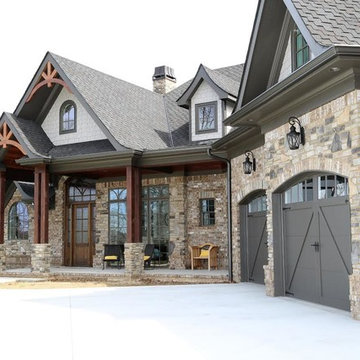
Inredning av ett amerikanskt stort brunt hus, med två våningar, tegel och sadeltak
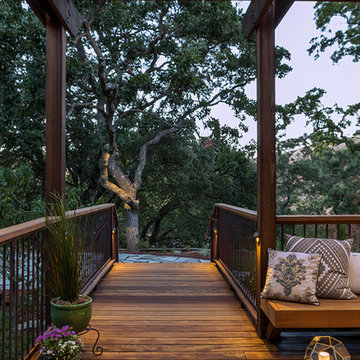
Outdoor living room designed by Sue Oda Landscape Architect.
Photo: ilumus photography & marketing
Inredning av en amerikansk stor terrass på baksidan av huset, med en öppen spis och en pergola
Inredning av en amerikansk stor terrass på baksidan av huset, med en öppen spis och en pergola
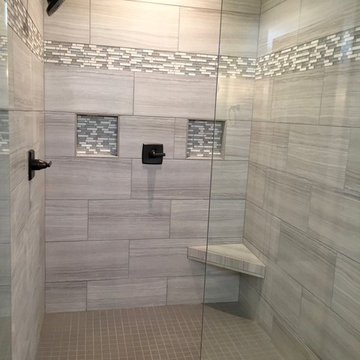
This custom luxurious walk-in tile shower is perfect from head to toe. The different types of tile complement each other and allow one another to stand out. There are built in tile shelves and a built in seat as well. This tile shower is complete with glass doors.
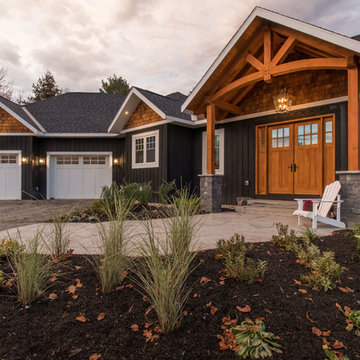
Amerikansk inredning av ett stort grått hus, med två våningar och blandad fasad

Kirsten Sessions Photography
Foto på ett stort amerikanskt parallellt grovkök, med en undermonterad diskho, skåp i shakerstil, vita skåp, bänkskiva i kvarts, vinylgolv, en tvättmaskin och torktumlare bredvid varandra och vita väggar
Foto på ett stort amerikanskt parallellt grovkök, med en undermonterad diskho, skåp i shakerstil, vita skåp, bänkskiva i kvarts, vinylgolv, en tvättmaskin och torktumlare bredvid varandra och vita väggar
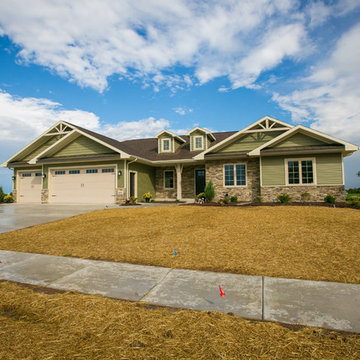
Craftsman exterior with tan lineals and columns. Certainteed Thistle Green Siding. Pella windows.
Inspiration för stora amerikanska gröna hus, med allt i ett plan, blandad fasad och mansardtak
Inspiration för stora amerikanska gröna hus, med allt i ett plan, blandad fasad och mansardtak
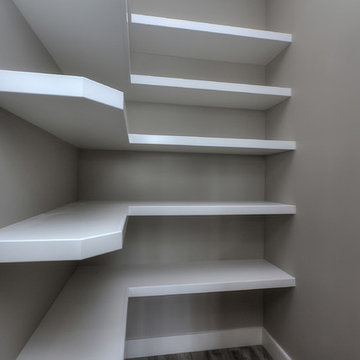
The pantry has floating shelves, providing a sleek, rich look
Amerikansk inredning av en stor trappa
Amerikansk inredning av en stor trappa
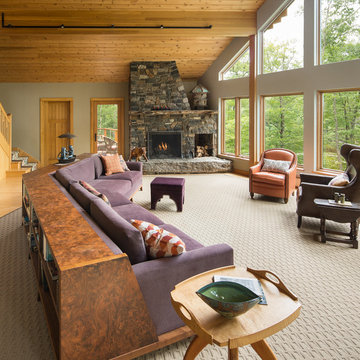
Lake house living room. Custom couch design to take advantage of the views.
Trent Bell Photography.
Peter Thibeault custom sofa.
Partners in Design for upholstery
64 992 foton på amerikansk design och inredning
4


















