64 996 foton på amerikansk design och inredning
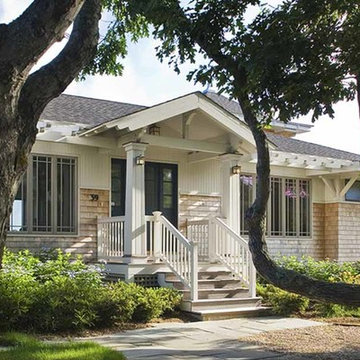
A sunny entry porch was added along with brackets and beadboard siding under the deep eaves to give a Craftsman style exterior to this waterfront ranch house.
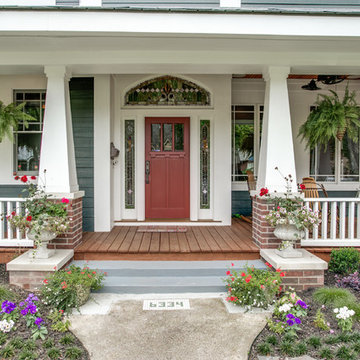
Shoot2Sel
Idéer för en stor amerikansk veranda framför huset, med trädäck och takförlängning
Idéer för en stor amerikansk veranda framför huset, med trädäck och takförlängning
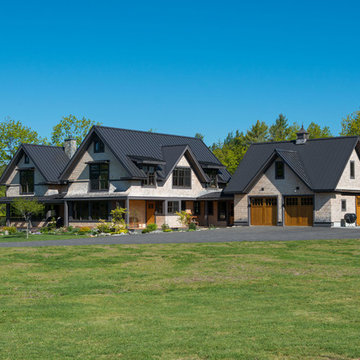
Energy efficient, shingle style, home with a mountain view.
Photo by John W. Hession
Idéer för stora amerikanska beige hus, med tre eller fler plan och sadeltak
Idéer för stora amerikanska beige hus, med tre eller fler plan och sadeltak
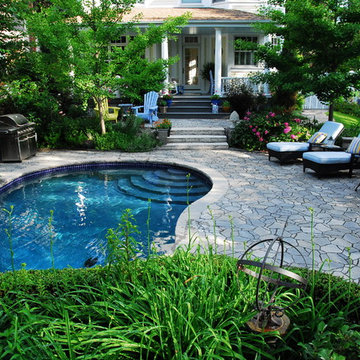
Standing in the garden bed we look back at the back entrance framed by two beautiful mature Ginko trees. Natural stone steps take you to the upper patio and sideyard walkway. Family dinners are common out here with a convenient barbecuing spot.
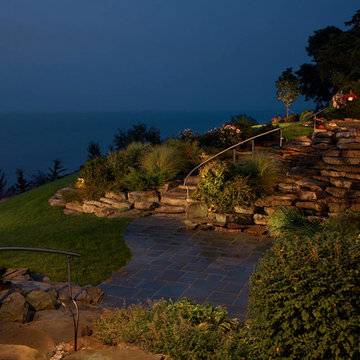
Rear patio and landscaping, with landscaping by Green Source Design. Lower patio area is bluestone and is adjacent to the walkout area of the lower level. The views to Lake Erie are amazing.
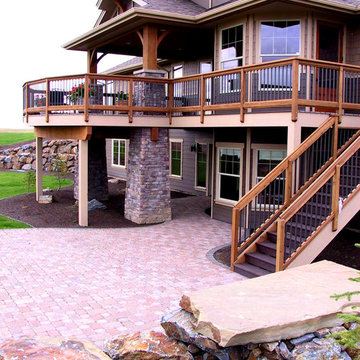
Inspiration för en stor amerikansk terrass på baksidan av huset, med takförlängning
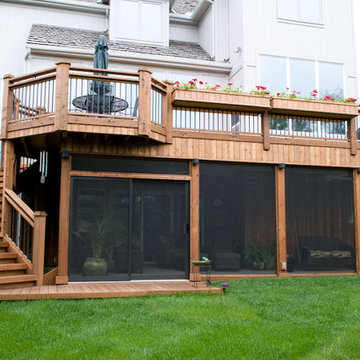
One of our most popular outdoor designs. This space includes wrap around stairs that connects the deck to the screened porch underneath.
Idéer för ett stort amerikanskt beige trähus, med tre eller fler plan
Idéer för ett stort amerikanskt beige trähus, med tre eller fler plan

Exempel på ett stort amerikanskt grönt hus, med två våningar och tak i shingel
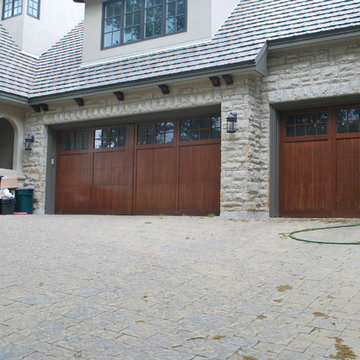
Designer Doors Inc Timbercraft doors.
Foto på en stor amerikansk tillbyggd garage och förråd
Foto på en stor amerikansk tillbyggd garage och förråd
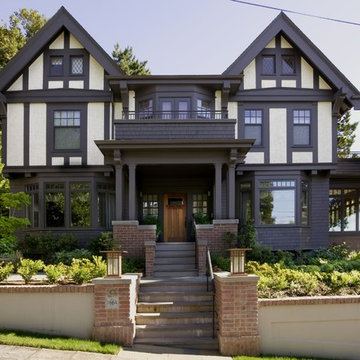
Paul Broadhurst Landscape Architect, Steve Keating Photography
Inspiration för ett stort amerikanskt brunt hus, med tre eller fler plan och sadeltak
Inspiration för ett stort amerikanskt brunt hus, med tre eller fler plan och sadeltak
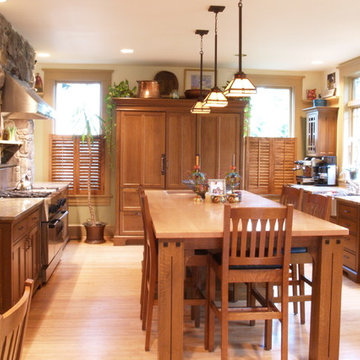
This fairly large unfitted 'Mission style' kitchen near Washington, DC also has roots in the Arts and Crafts Style. Quartersawn White Oak and custom craftsman style doors and custom detailing on the huge central island/table are characteristic of the style. Large windows flank the separate refrigerator/freezer/pantry armoire allowing plenty of light into the space.
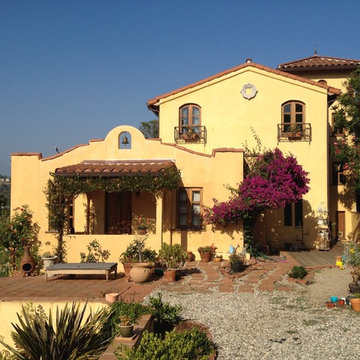
Idéer för att renovera ett stort amerikanskt gult hus, med två våningar, stuckatur, tak med takplattor och sadeltak
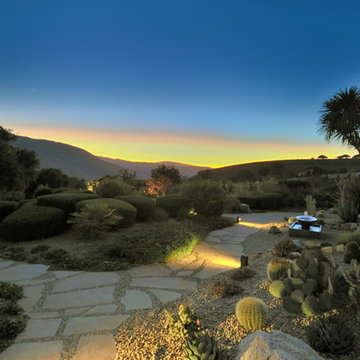
Idéer för en stor amerikansk trädgård i full sol ökenträdgård, med naturstensplattor
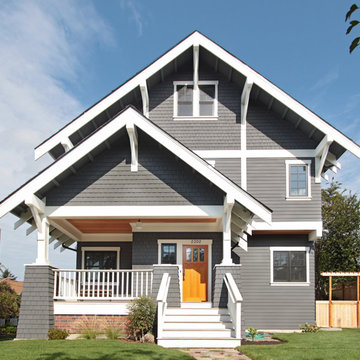
This Greenlake area home is the result of an extensive collaboration with the owners to recapture the architectural character of the 1920’s and 30’s era craftsman homes built in the neighborhood. Deep overhangs, notched rafter tails, and timber brackets are among the architectural elements that communicate this goal.
Given its modest 2800 sf size, the home sits comfortably on its corner lot and leaves enough room for an ample back patio and yard. An open floor plan on the main level and a centrally located stair maximize space efficiency, something that is key for a construction budget that values intimate detailing and character over size.
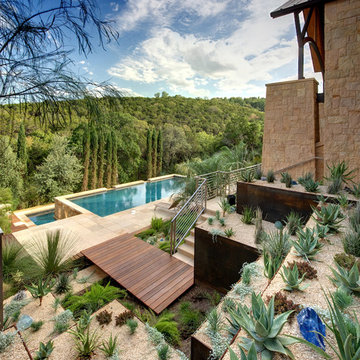
Inspiration för en stor amerikansk trädgård i full sol som tål torka, i slänt och ökenträdgård, med marksten i betong
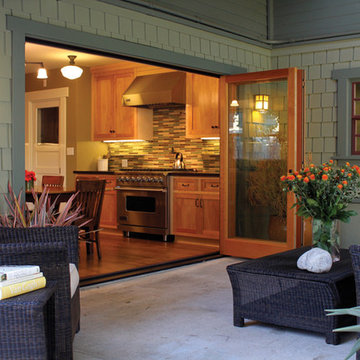
LaCantina Doors Wood bi-folding door system
Inredning av en amerikansk stor uteplats på baksidan av huset, med takförlängning och betongplatta
Inredning av en amerikansk stor uteplats på baksidan av huset, med takförlängning och betongplatta
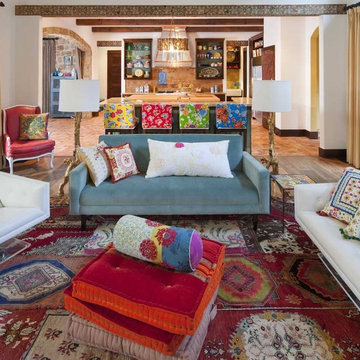
Fun Interior with lots of color! A Vibrant Way of Life!
Interior Design: Ashley Astleford, ASID, TBAE, BPN
Photography: Dan Piassick
Inspiration för stora amerikanska allrum med öppen planlösning, med vita väggar
Inspiration för stora amerikanska allrum med öppen planlösning, med vita väggar
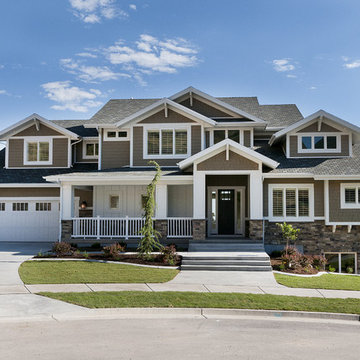
This home was built by Candlelight Homes for the 2011 Salt Lake Parade of Homes.
Exempel på ett stort amerikanskt beige hus, med fiberplattor i betong och två våningar
Exempel på ett stort amerikanskt beige hus, med fiberplattor i betong och två våningar
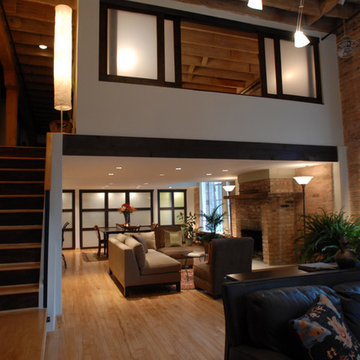
Interior design for remodel in historic loft space. Photographed by Yvette Dostatni.
Inspiration för stora amerikanska vardagsrum, med vita väggar, ljust trägolv, en standard öppen spis och en spiselkrans i tegelsten
Inspiration för stora amerikanska vardagsrum, med vita väggar, ljust trägolv, en standard öppen spis och en spiselkrans i tegelsten
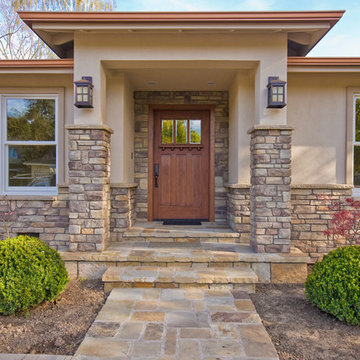
When the homeowners of this Los Altos custom home remodel decided to sell, it sold in just 9 days! This is a testimonial for this home's amazing workmanship and attention to detail.
64 996 foton på amerikansk design och inredning
8


















