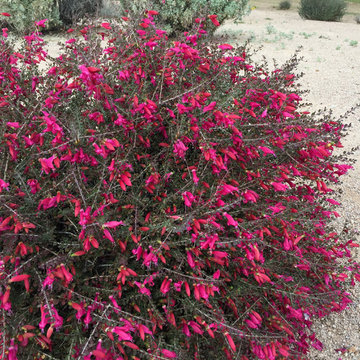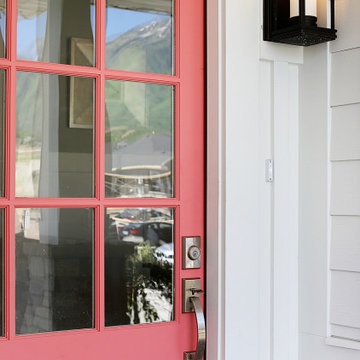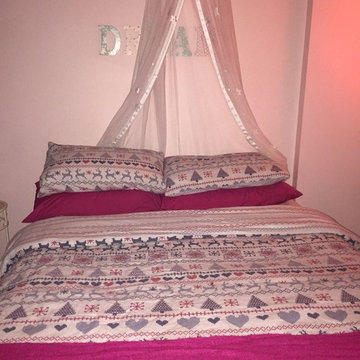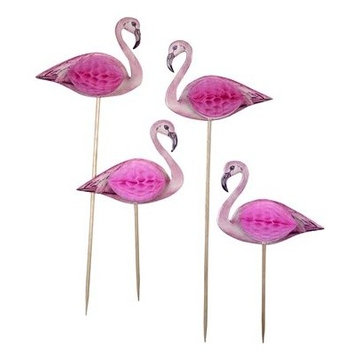639 foton på amerikansk design och inredning
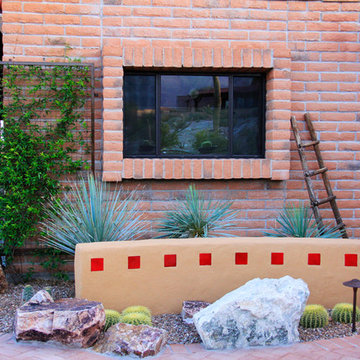
A pony wall creates a resting place for the eye upon entering the courtyard, pulling visitors into the space and towards the front door. Color was particularly important to the homeowner and this was brought into the space through tile highlights and (further into the yard) bold paint colors. Previously the utilities blaringly greeted visitors on the lift side of the image, but are now tastefully screened with these custom trellises that are hinged for complete access if needed.
Photos by Meagan Hancock

Welcome home to the Remington. This breath-taking two-story home is an open-floor plan dream. Upon entry you'll walk into the main living area with a gourmet kitchen with easy access from the garage. The open stair case and lot give this popular floor plan a spacious feel that can't be beat. Call Visionary Homes for details at 435-228-4702. Agents welcome!

Michelle Yeatts
Exempel på ett mellanstort amerikanskt badrum med dusch, med skåp i shakerstil, vita skåp, en toalettstol med hel cisternkåpa, beige kakel, kakel i småsten, beige väggar, klinkergolv i keramik, ett undermonterad handfat, granitbänkskiva, beiget golv och dusch med gångjärnsdörr
Exempel på ett mellanstort amerikanskt badrum med dusch, med skåp i shakerstil, vita skåp, en toalettstol med hel cisternkåpa, beige kakel, kakel i småsten, beige väggar, klinkergolv i keramik, ett undermonterad handfat, granitbänkskiva, beiget golv och dusch med gångjärnsdörr

Inspiration för ett mellanstort amerikanskt grönt trähus, med allt i ett plan och sadeltak
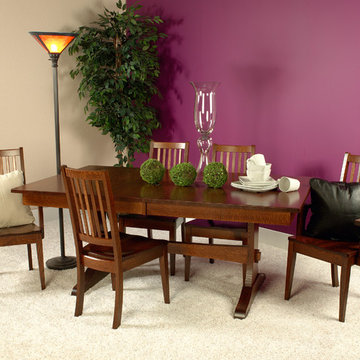
A blend of elegance and strength marks the Wasilla Dining Set. It combines a traditional trestle table with a touch of modern in its angled base making this set a great fit for any home decor. Contact Weaver Furniture Sales to customize this solid wood dining set.
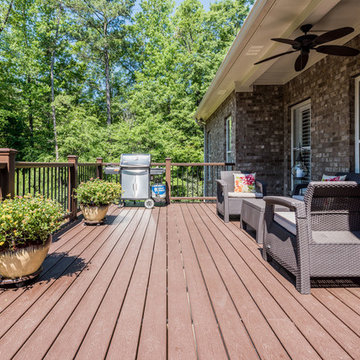
Exempel på en mycket stor amerikansk takterrass, med utekrukor och takförlängning
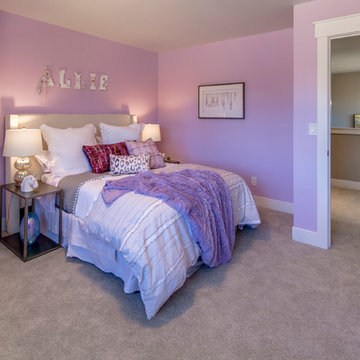
Exempel på ett mellanstort amerikanskt flickrum kombinerat med sovrum och för 4-10-åringar, med beige väggar, heltäckningsmatta och beiget golv
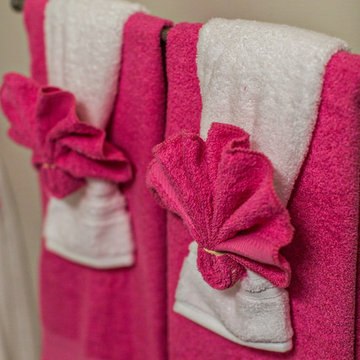
Images in Light
Idéer för mellanstora amerikanska badrum för barn, med ett undermonterad handfat, luckor med infälld panel, grå skåp, granitbänkskiva, ett badkar i en alkov, en toalettstol med separat cisternkåpa, beige kakel, porslinskakel, grå väggar och klinkergolv i porslin
Idéer för mellanstora amerikanska badrum för barn, med ett undermonterad handfat, luckor med infälld panel, grå skåp, granitbänkskiva, ett badkar i en alkov, en toalettstol med separat cisternkåpa, beige kakel, porslinskakel, grå väggar och klinkergolv i porslin
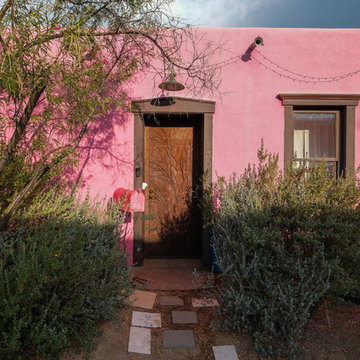
Territorial style rammed earth home with decorative rusted steel security door and giant spider!
Inspiration för ett litet amerikanskt rosa hus, med allt i ett plan, stuckatur och tak i mixade material
Inspiration för ett litet amerikanskt rosa hus, med allt i ett plan, stuckatur och tak i mixade material
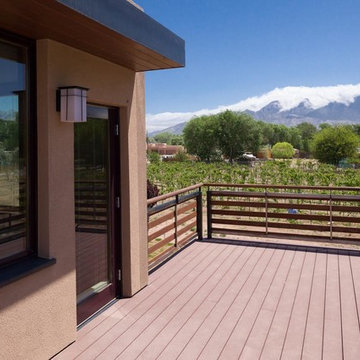
Master deck looking toward the Sandia Mountains.
Photo by: Kirk Gittings
Amerikansk inredning av en stor balkong
Amerikansk inredning av en stor balkong
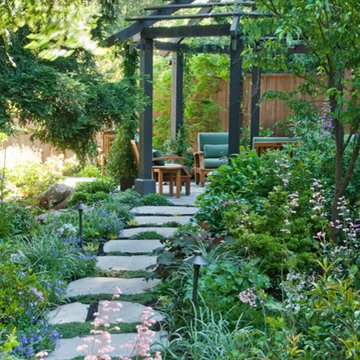
Lush plantings surround the pavers leading to the gazebo.
We updated this backyard in conjunction with an architectural addition. The new architecture provides many new vantage points to contemplate the garden and we have created distinct views from the breakfast, the family room, and the gazebo. The renovation of the garden created new outdoor spaces for planting and family gatherings. After this project's completion, the clients held their daughter's wedding in the garden.
Collaborating with stone masons, we created handsome dry-stack retaining walls that provided level areas. We blended warm ledge stone and lichen-covered moss rock in some places for visual variety while in other places we let the elegant stonework act as the focal point.
We were inspired by the regal stand of redwoods on the site that encloses the garden in privacy and provides dappled light throughout. The planting palette formed around their distinct character. We selected green and red Japanese maples as well as dogwoods to complement the colors of the redwoods, and accommodated for the horticultural qualities by choosing shade-lovers such as hydrangeas, hellebores, astilbe, and ferns to create a luscious understory.
In sunnier areas, we dappled the garden with our client's favorite roses and cutting perennials. Raised beds of edible plantings provide nourishment for family gatherings.
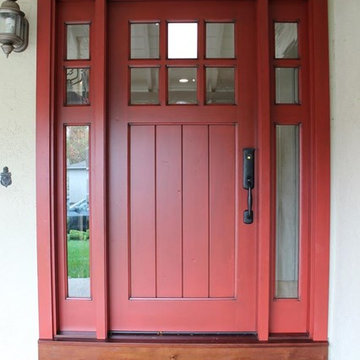
A fun application, blending craftsman and a little rustic, combining Cranberry finish on the outside and a warm brown stain on the inside.
Exempel på en mellanstor amerikansk ingång och ytterdörr, med beige väggar, en enkeldörr och en röd dörr
Exempel på en mellanstor amerikansk ingång och ytterdörr, med beige väggar, en enkeldörr och en röd dörr
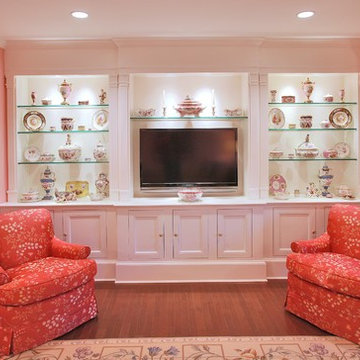
We transformed an early-1900's house into a contemporary one that's fit for three generations.
Click this link to read the Bethesda Magazine article: http://www.bethesdamagazine.com/Bethesda-Magazine/September-October-2012/Family-Ties/
Architects: GTM Architects
Steve Richards Interior Design
Landscape done by: Olive Tree Landscape & Design
Photography: Ken Wyner
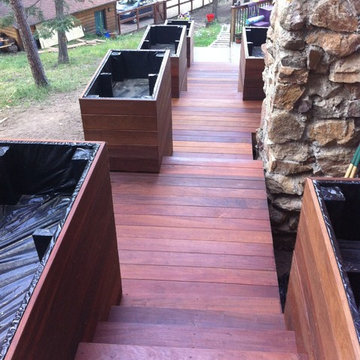
Freeman Construction Ltd
Exempel på en stor amerikansk terrass på baksidan av huset, med utekrukor
Exempel på en stor amerikansk terrass på baksidan av huset, med utekrukor
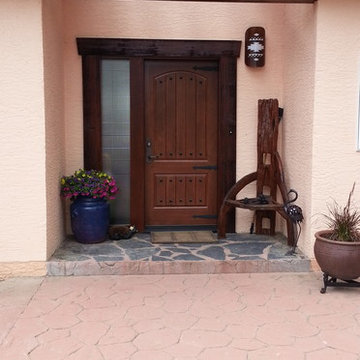
This image is of the front entry after the door, and Moulding were replaced. They wanted something rustic that would accentuate the existing wood beams above the front entrance. We took a classic factory stained fiber glass door, added decorative clavos and strapping along with the client supplied hardware to give it a rustic, cohesive feel with the original architecture.
For the trim, instead of using a traditional wood trim, we were able to custom stain fiber glass beams to mimic real wood beams in stain, depth and texture. This allows the client to no have to be concerned with upkeep that wood requires. It also gives us and the client piece of mind that the material will not warp or have the expansion/contraction that wood does here in Alberta.
639 foton på amerikansk design och inredning
1




















