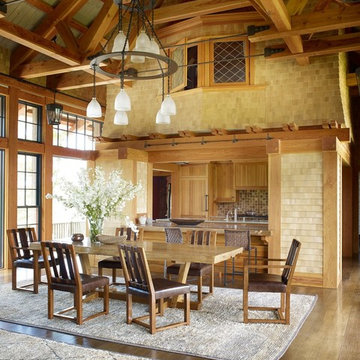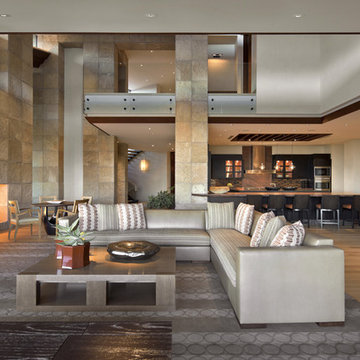61 foton på amerikansk design och inredning
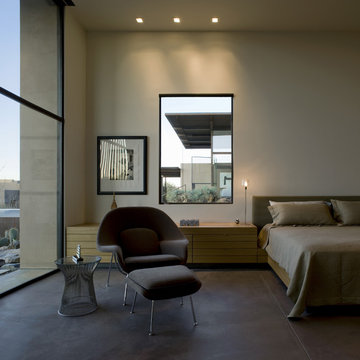
Modern bedroom, custom lighting, custom window placement and neutral tones.
awards
2011 - Texas Society of Architects / AIA Design Award
2010 - AIA San Antonio Merit Award
Architecture: Lake/Flato Architects
Contractor: the construction zone, ltd.
Photography: Bill Timmerman
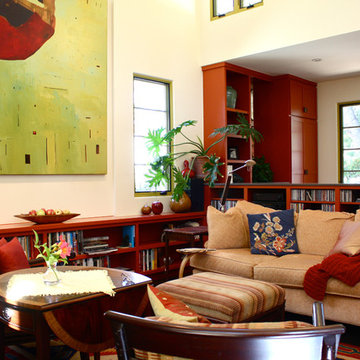
Shannon Malone © 2012 Houzz
Idéer för att renovera ett amerikanskt vardagsrum, med ett bibliotek
Idéer för att renovera ett amerikanskt vardagsrum, med ett bibliotek

Located near the base of Scottsdale landmark Pinnacle Peak, the Desert Prairie is surrounded by distant peaks as well as boulder conservation easements. This 30,710 square foot site was unique in terrain and shape and was in close proximity to adjacent properties. These unique challenges initiated a truly unique piece of architecture.
Planning of this residence was very complex as it weaved among the boulders. The owners were agnostic regarding style, yet wanted a warm palate with clean lines. The arrival point of the design journey was a desert interpretation of a prairie-styled home. The materials meet the surrounding desert with great harmony. Copper, undulating limestone, and Madre Perla quartzite all blend into a low-slung and highly protected home.
Located in Estancia Golf Club, the 5,325 square foot (conditioned) residence has been featured in Luxe Interiors + Design’s September/October 2018 issue. Additionally, the home has received numerous design awards.
Desert Prairie // Project Details
Architecture: Drewett Works
Builder: Argue Custom Homes
Interior Design: Lindsey Schultz Design
Interior Furnishings: Ownby Design
Landscape Architect: Greey|Pickett
Photography: Werner Segarra
Hitta den rätta lokala yrkespersonen för ditt projekt
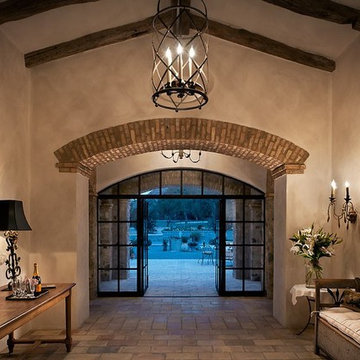
Mark Boisclair Photography
Idéer för en stor amerikansk entré, med beige väggar, en dubbeldörr och glasdörr
Idéer för en stor amerikansk entré, med beige väggar, en dubbeldörr och glasdörr
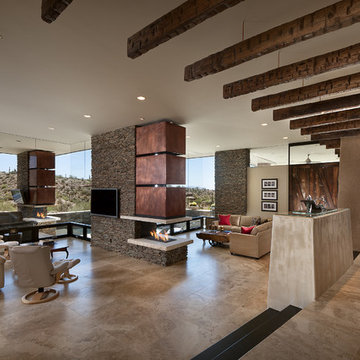
Open concept plan uses natural elements including wood beams, copper, stacked stone columns, neutral colors and natural light.
Photo by Mark Boisclair
2012 Gold Nugget Award of Merit
(5,000-10,000 square feet)

Idéer för ett stort amerikanskt allrum med öppen planlösning, med vita väggar, en bred öppen spis, en spiselkrans i betong, ett finrum, betonggolv och grått golv

Copyrights: WA design
Idéer för ett stort amerikanskt svart kök, med stänkskydd i mosaik, rostfria vitvaror, en undermonterad diskho, flerfärgad stänkskydd, mellanmörkt trägolv, brunt golv, skåp i shakerstil, skåp i mellenmörkt trä, granitbänkskiva och en köksö
Idéer för ett stort amerikanskt svart kök, med stänkskydd i mosaik, rostfria vitvaror, en undermonterad diskho, flerfärgad stänkskydd, mellanmörkt trägolv, brunt golv, skåp i shakerstil, skåp i mellenmörkt trä, granitbänkskiva och en köksö
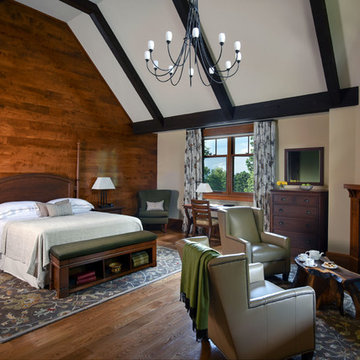
Ken Hayden
Foto på ett amerikanskt huvudsovrum, med beige väggar, mellanmörkt trägolv och en öppen hörnspis
Foto på ett amerikanskt huvudsovrum, med beige väggar, mellanmörkt trägolv och en öppen hörnspis
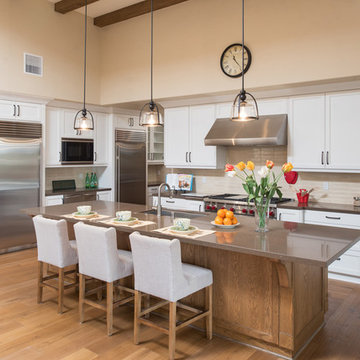
Idéer för ett amerikanskt brun l-kök, med en undermonterad diskho, skåp i shakerstil, vita skåp, beige stänkskydd, mörkt trägolv, en köksö och brunt golv
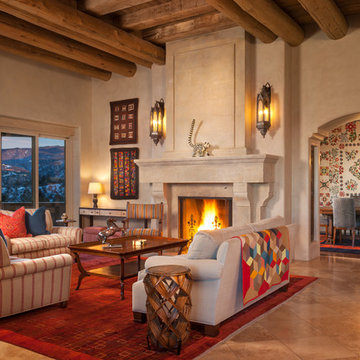
Exempel på ett stort amerikanskt allrum med öppen planlösning, med ett finrum, en standard öppen spis, beige väggar, mörkt trägolv och en spiselkrans i sten
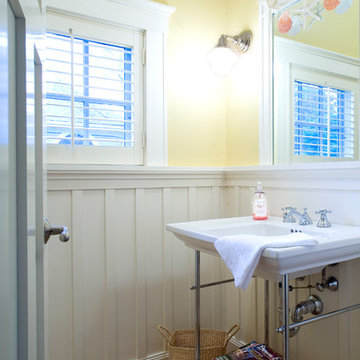
Photography by Eric Scott
Inspiration för ett amerikanskt toalett, med ett konsol handfat
Inspiration för ett amerikanskt toalett, med ett konsol handfat
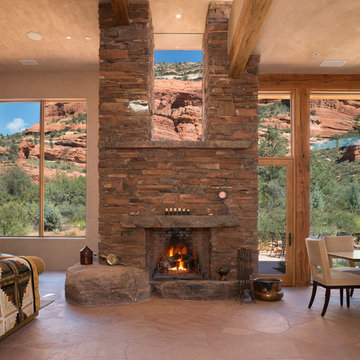
Amerikansk inredning av ett vardagsrum, med beige väggar, en standard öppen spis och en spiselkrans i sten
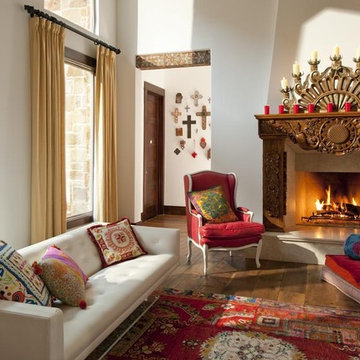
Fun Interior with lots of color! A Vibrant Way of Life!
Interior Design: Ashley Astleford, ASID, TBAE, BPN
Photography: Dan Piassick
Idéer för att renovera ett amerikanskt allrum med öppen planlösning, med vita väggar, mellanmörkt trägolv och en standard öppen spis
Idéer för att renovera ett amerikanskt allrum med öppen planlösning, med vita väggar, mellanmörkt trägolv och en standard öppen spis
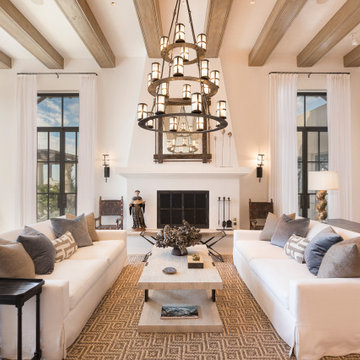
Foto på ett amerikanskt allrum med öppen planlösning, med vita väggar och en standard öppen spis
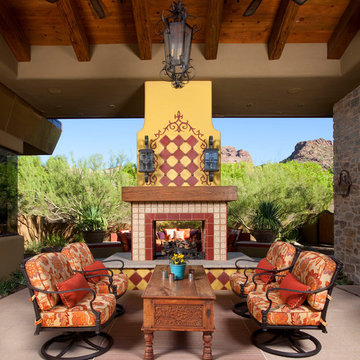
A masterpiece by Kim Alonzo, who selected the finishes and design for this outdoor fireplace situated in a breezeway between home office and guest casita. Kirk Bianchi of Bianchi Design, an award winning phoenix pool builder and landscape designer, worked with the architect to make this fireplace a two way experience, allowing for a portal to the mountains beyond, with seating 360 all around. Michaelwoodall.com
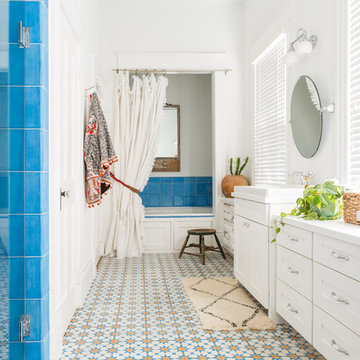
Idéer för mellanstora amerikanska en-suite badrum, med skåp i shakerstil, vita skåp, blå kakel, vita väggar, dusch med gångjärnsdörr, ett badkar i en alkov, en dusch i en alkov, keramikplattor, klinkergolv i keramik, ett nedsänkt handfat och flerfärgat golv
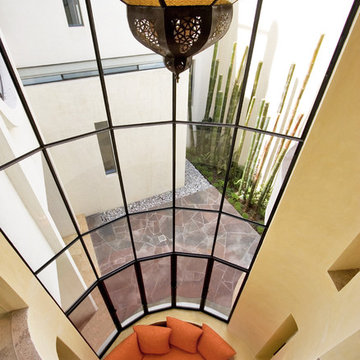
Nestled into the quiet middle of a block in the historic center of the beautiful colonial town of San Miguel de Allende, this 4,500 square foot courtyard home is accessed through lush gardens with trickling fountains and a luminous lap-pool. The living, dining, kitchen, library and master suite on the ground floor open onto a series of plant filled patios that flood each space with light that changes throughout the day. Elliptical domes and hewn wooden beams sculpt the ceilings, reflecting soft colors onto curving walls. A long, narrow stairway wrapped with windows and skylights is a serene connection to the second floor ''Moroccan' inspired suite with domed fireplace and hand-sculpted tub, and "French Country" inspired suite with a sunny balcony and oval shower. A curving bridge flies through the high living room with sparkling glass railings and overlooks onto sensuously shaped built in sofas. At the third floor windows wrap every space with balconies, light and views, linking indoors to the distant mountains, the morning sun and the bubbling jacuzzi. At the rooftop terrace domes and chimneys join the cozy seating for intimate gatherings.
61 foton på amerikansk design och inredning
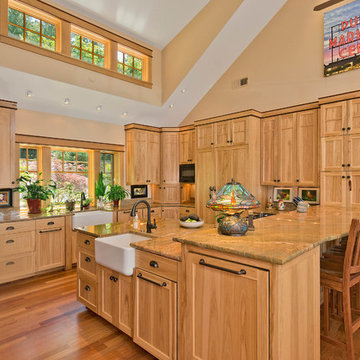
Inspiration för amerikanska kök, med en rustik diskho, skåp i shakerstil, skåp i ljust trä och rostfria vitvaror
1



















