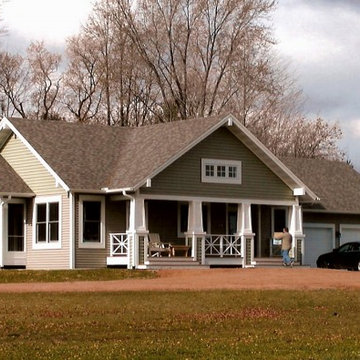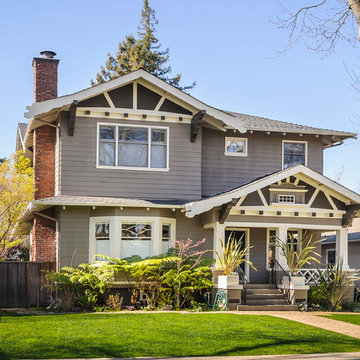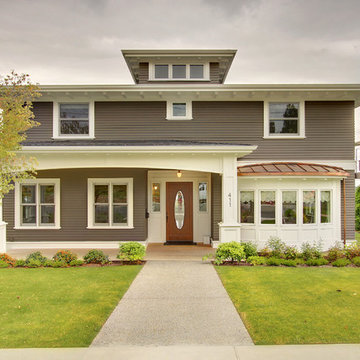30 foton på amerikansk design och inredning
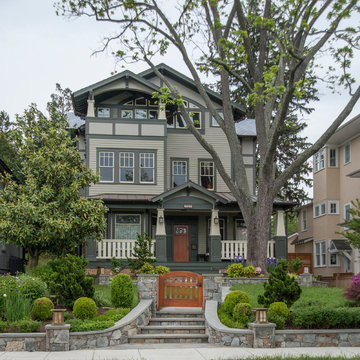
Michael K. Wilkinson
Idéer för ett amerikanskt grönt hus, med tre eller fler plan och sadeltak
Idéer för ett amerikanskt grönt hus, med tre eller fler plan och sadeltak
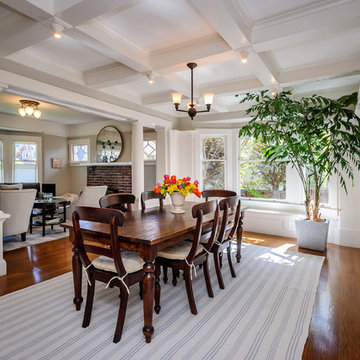
Dennis Mayer, Photography
Amerikansk inredning av en stor matplats, med vita väggar, mörkt trägolv och brunt golv
Amerikansk inredning av en stor matplats, med vita väggar, mörkt trägolv och brunt golv
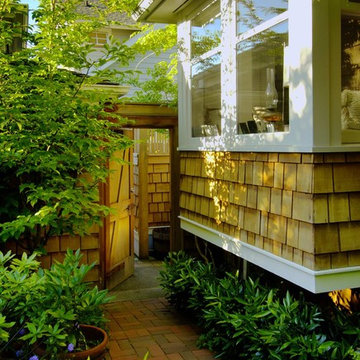
This remodel of an architect’s Seattle bungalow goes beyond simple renovation. It starts with the idea that, once completed, the house should look as if had been built that way originally. At the same time, it recognizes that the way a house was built in 1926 is not for the way we live today. Architectural pop-outs serve as window seats or garden windows. The living room and dinning room have been opened up to create a larger, more flexible space for living and entertaining. The ceiling in the central vestibule was lifted up through the roof and topped with a skylight that provides daylight to the middle of the house. The broken-down garage in the back was transformed into a light-filled office space that the owner-architect refers to as the “studiolo.” Bosworth raised the roof of the stuidiolo by three feet, making the volume more generous, ensuring that light from the north would not be blocked by the neighboring house and trees, and improving the relationship between the studiolo and the house and courtyard.
Hitta den rätta lokala yrkespersonen för ditt projekt
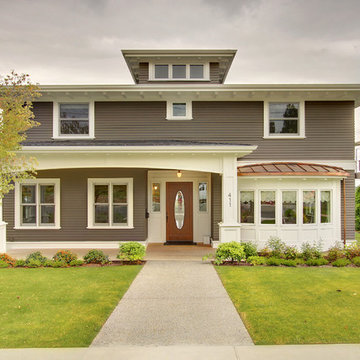
This 4,500 square foot house faces eastward across Lake Washington from Kirkland toward the Seattle skyline. The clients have an appreciation for the Foursquare style found in many of the historic homes in the area, and designing a home that fit this vocabulary while also conforming to the zoning height limits was the primary challenge. The plan includes a music room, study, craft room, breakfast nook, and 5 bedrooms, all of which pinwheel off of a centrally located stair. Skylights in the center of the house flood the home with natural light from the ceiling through an opening in the second floor down to the main level.
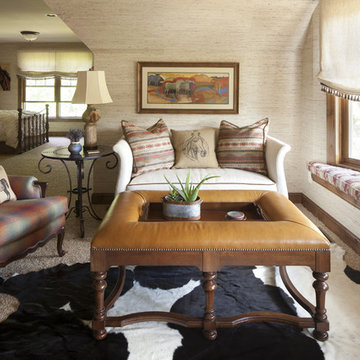
Inspired by the client's love of horses, Brandi Hagen, of Eminent Interior Design in Minneapolis, created a Western Themed bedroom with warmth and a sense of humor.
To see additional designs from Eminent Interior Designs, visit their web site at http://www.eminentid.com
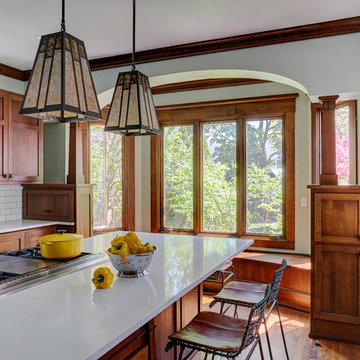
Mike Kaskel, photographer
Inredning av ett amerikanskt mellanstort vit vitt kök, med en rustik diskho, skåp i shakerstil, skåp i mellenmörkt trä, bänkskiva i kvarts, vitt stänkskydd, stänkskydd i tunnelbanekakel, rostfria vitvaror, mellanmörkt trägolv, en köksö och brunt golv
Inredning av ett amerikanskt mellanstort vit vitt kök, med en rustik diskho, skåp i shakerstil, skåp i mellenmörkt trä, bänkskiva i kvarts, vitt stänkskydd, stänkskydd i tunnelbanekakel, rostfria vitvaror, mellanmörkt trägolv, en köksö och brunt golv
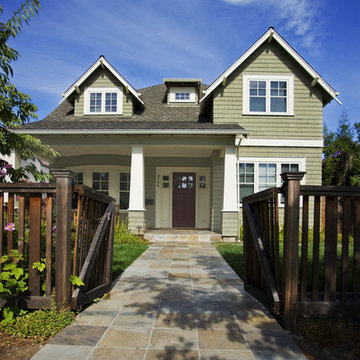
photography by Frank Paul Perez - Red Lily Studios
Idéer för små amerikanska trähus, med två våningar
Idéer för små amerikanska trähus, med två våningar

Front view of Exterior painted in Historic Color Palette with SW Colonial Revival Gray on the body, SW Pure White on the trim, and SW Colonial Yellow on the front door. The landscaping was also refreshed with a low profile tiered, design.
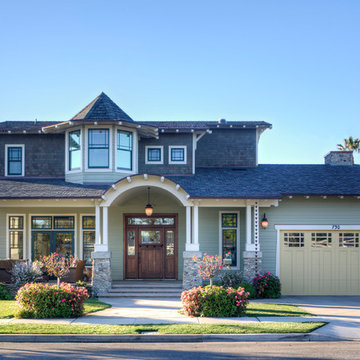
Gary Payne
Idéer för ett stort amerikanskt grönt hus, med två våningar, sadeltak och tak i shingel
Idéer för ett stort amerikanskt grönt hus, med två våningar, sadeltak och tak i shingel
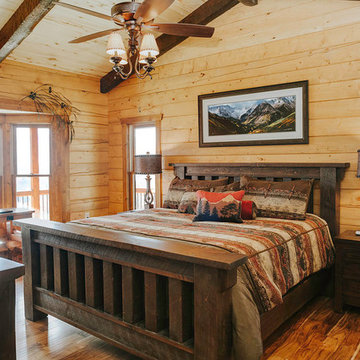
Erin Woody Photography
Idéer för ett amerikanskt sovrum, med mellanmörkt trägolv
Idéer för ett amerikanskt sovrum, med mellanmörkt trägolv
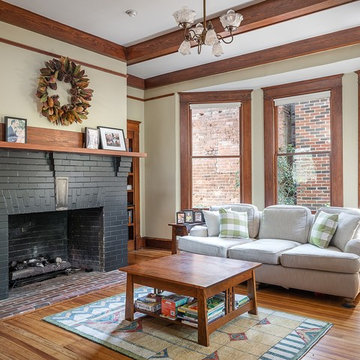
The natural light pours right into this stunning living room thanks to the newly refurbished windows.
Idéer för ett stort amerikanskt separat vardagsrum, med beige väggar, en standard öppen spis, en spiselkrans i tegelsten, brunt golv och mellanmörkt trägolv
Idéer för ett stort amerikanskt separat vardagsrum, med beige väggar, en standard öppen spis, en spiselkrans i tegelsten, brunt golv och mellanmörkt trägolv
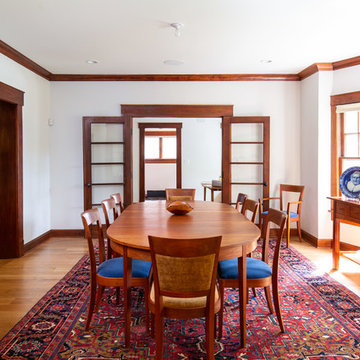
Amerikansk inredning av en mellanstor separat matplats, med vita väggar, mellanmörkt trägolv och brunt golv
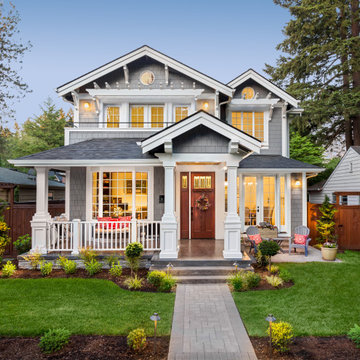
Foto på ett stort amerikanskt grått hus, med två våningar, sadeltak och tak i shingel
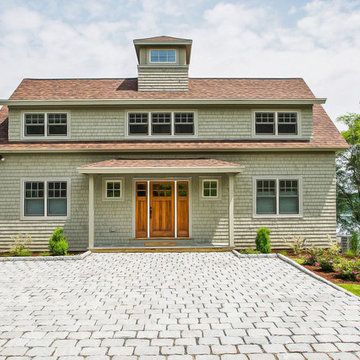
The Mansfield Hollow is one of our smaller barn home designs coming in at 1,789 square feet of living space with 3 bedrooms and 2 baths.
Photo: House Pics, LLC
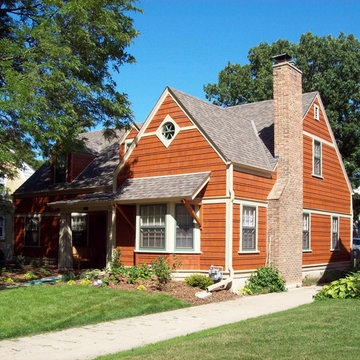
Photo: Chris Manske, Architect
Inspiration för ett amerikanskt trähus, med två våningar
Inspiration för ett amerikanskt trähus, med två våningar
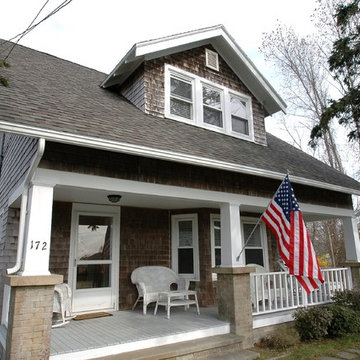
This 1950s bungalow style home located on Cape Cod was tired and beat up, and has been restored with better functionality and design. The roof, siding, and deck is all updated.
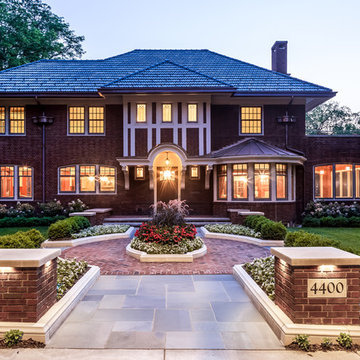
Idéer för amerikanska röda hus, med två våningar, tegel, valmat tak och tak med takplattor
30 foton på amerikansk design och inredning
1



















