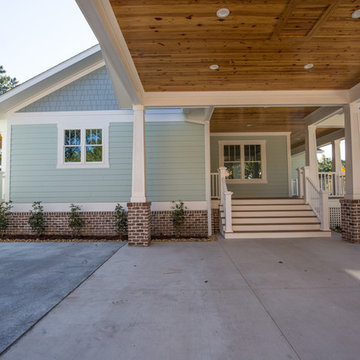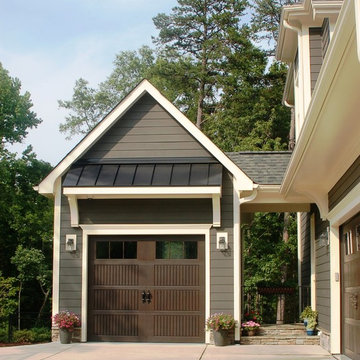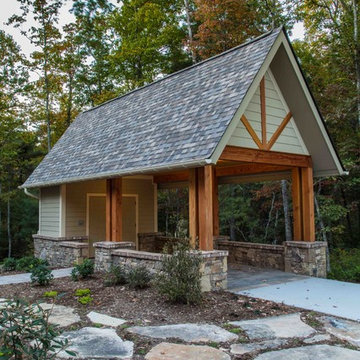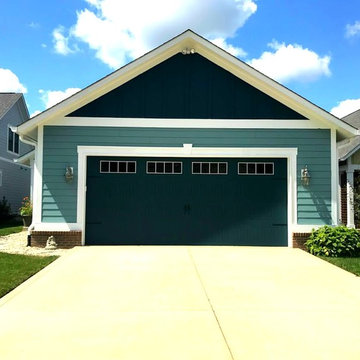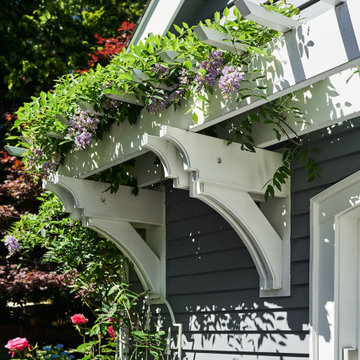399 foton på amerikansk enbils garage och förråd
Sortera efter:
Budget
Sortera efter:Populärt i dag
1 - 20 av 399 foton
Artikel 1 av 3
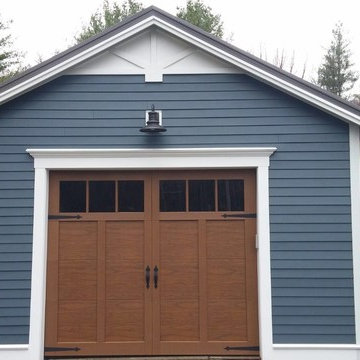
This stunning garage door is from the Haas American Tradition Series in a wood grain finish. Being made of steel, this door requires no maintenance and will always look just as beautiful as the day it was installed. It was designed and installed by Lowell Overhead Door.
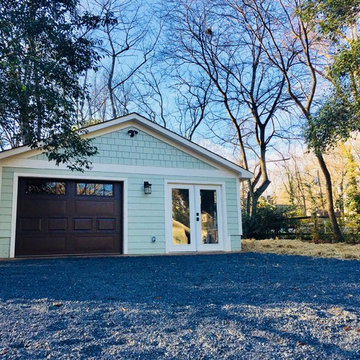
Part of garage converted into home yoga studio with a custom Yoga Wall behind gardening /potting area.
Idéer för amerikanska fristående enbils kontor, studior eller verkstäder
Idéer för amerikanska fristående enbils kontor, studior eller verkstäder

The garage was refurbished inside & out: new doors & windows, floor, bench/shelves & lights -photos by Blackstone Edge
Idéer för en amerikansk fristående garage och förråd
Idéer för en amerikansk fristående garage och förråd
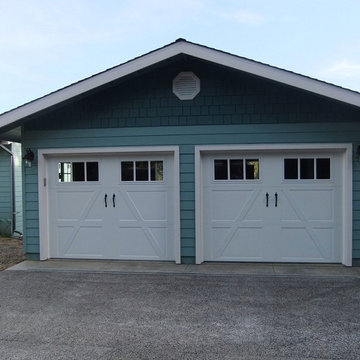
Carriage style garage door
Inspiration för amerikanska fristående enbils garager och förråd
Inspiration för amerikanska fristående enbils garager och förråd
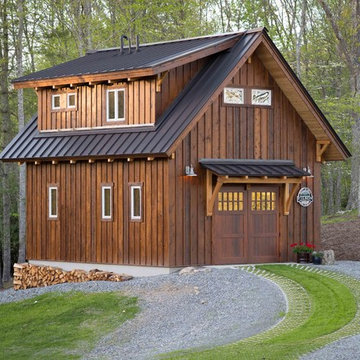
This Garage Guesthouse was born when my wife and I built a new home and I realized that it was perfect except for one thing: I really wanted and needed a space of my own. That, and a good friend once told me that if one could ever justify the cost of a Guest House, we and our guests would prefer the arrangement. And so was born a simple, yet attractive, highly energy-efficient 18' x 22' timber framed Garage/Workshop with an upstairs that currently serves as a Guest House--but could also be a studio, home office, or Airbnb. The White Oak timber frame is enclosed by highly efficient pre-cut structural insulated panels, and is heated and cooled by a Mitsubishi split unit. We plan to offer this as a timber frame kit in the coming year--please give Eric Morley a call for more information. Photo copyright 2017 Carolina Timberworks
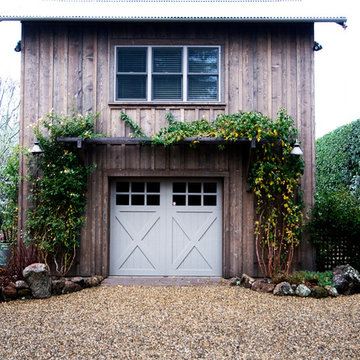
Inspiration för en mellanstor amerikansk fristående enbils garage och förråd
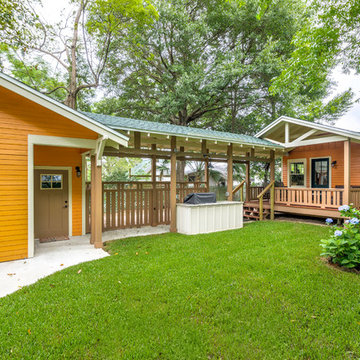
Greg Riegler Photography & Dalrymple | Sallis Architectur
Inspiration för en mellanstor amerikansk fristående enbils garage och förråd
Inspiration för en mellanstor amerikansk fristående enbils garage och förråd
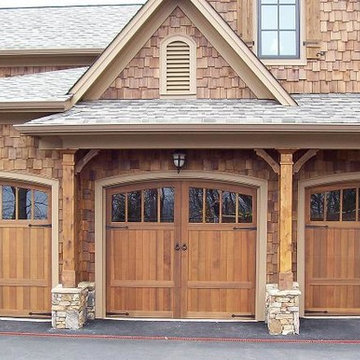
Custom wood garage doors from Wayne Dalton. These beautiful custom designed wood doors feature 8 arch top windows with accent Aspen style accent pieces and hammered knockers to give it a style of its own.
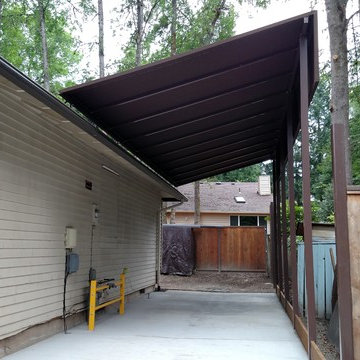
Carport canopy tall enough for a RV that slopes back to the roof of the house
Inspiration för mellanstora amerikanska enbils carportar
Inspiration för mellanstora amerikanska enbils carportar
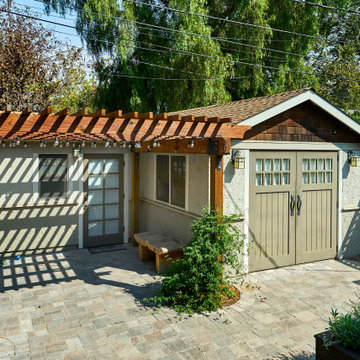
This former garage is now an accessory dwelling unit (ADU) with its own bathroom and kitchenette.
Idéer för ett litet amerikanskt fristående kontor, studio eller verkstad
Idéer för ett litet amerikanskt fristående kontor, studio eller verkstad
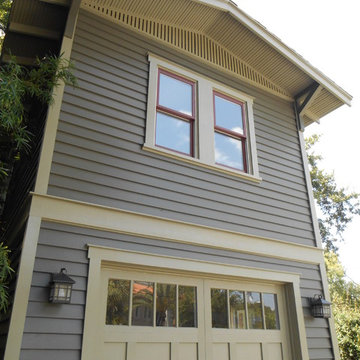
Exterior details complement those of the 1923 bungalow on the property.
Amerikansk inredning av en liten fristående enbils garage och förråd
Amerikansk inredning av en liten fristående enbils garage och förråd
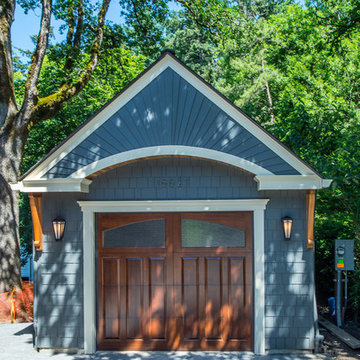
The use of a new front porch over entry door, mimicked over new garage façade, with fanned vertical siding and cedar tongue and groove soffits and corbels, and then dressed up with vintage light fixtures, make you want to discover what’s inside.
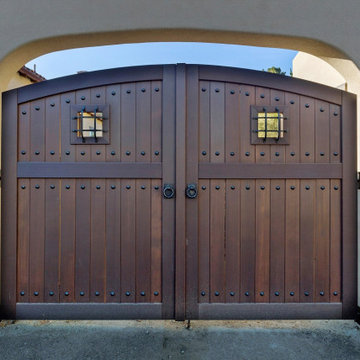
Sherwood-style wooden gates can add a touch of rustic charm and elegance to any property and are a popular choice among homeowners and landscapers alike. With this gorgeous wooden gate in the Sherwood style, transform the exterior of your property!
✅Visit our Website for more info
https://pacificgateworks.com/
✅Follow us on Instagram
https://www.instagram.com/pacificgateworks/
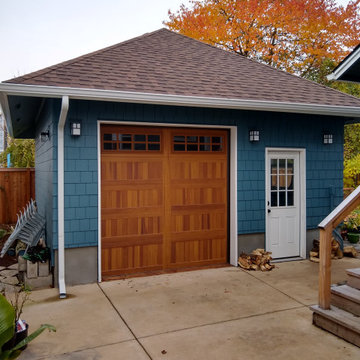
This was a new detached garage we did for a client in NE Portland.
Idéer för en mellanstor amerikansk fristående garage och förråd
Idéer för en mellanstor amerikansk fristående garage och förråd
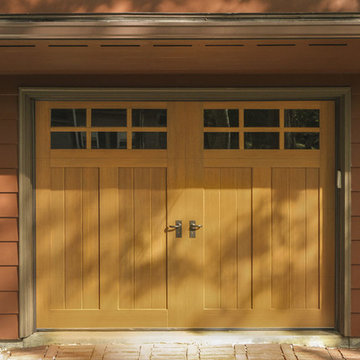
Clopay Canyon Ridge Collection faux wood carriage house style garage door, Design 12 with SQ23 windows in a Medium finish. Won't rot, warp or crack. Can be painted or stained. Read more about the project at AkronOhioMoms.com.
399 foton på amerikansk enbils garage och förråd
1
