Entré
Sortera efter:
Budget
Sortera efter:Populärt i dag
1 - 20 av 400 foton
Artikel 1 av 3
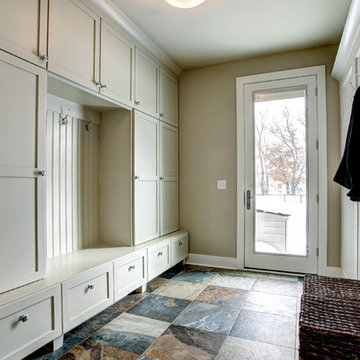
Photos by Kaity
Idéer för att renovera ett mellanstort amerikanskt kapprum, med beige väggar, klinkergolv i keramik, en enkeldörr och en vit dörr
Idéer för att renovera ett mellanstort amerikanskt kapprum, med beige väggar, klinkergolv i keramik, en enkeldörr och en vit dörr

Alternate view of main entrance showing ceramic tile floor meeting laminate hardwood floor, open foyer to above, open staircase, main entry door featuring twin sidelights. Photo: ACHensler

Cobblestone Homes
Inspiration för ett litet amerikanskt kapprum, med klinkergolv i keramik, en enkeldörr, en vit dörr, beiget golv och grå väggar
Inspiration för ett litet amerikanskt kapprum, med klinkergolv i keramik, en enkeldörr, en vit dörr, beiget golv och grå väggar
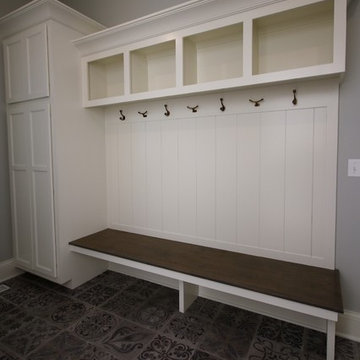
Idéer för ett litet amerikanskt kapprum, med grå väggar, klinkergolv i keramik, en enkeldörr, en vit dörr och grått golv
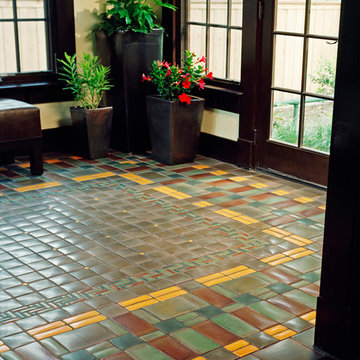
Floor tile mosaic in luxurious earth tones by Motawi Tileworks
Idéer för att renovera en amerikansk foajé, med klinkergolv i keramik och grönt golv
Idéer för att renovera en amerikansk foajé, med klinkergolv i keramik och grönt golv
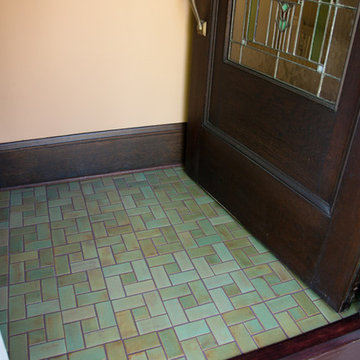
This lovely St. Paul home needed to give their entry way a tile face lift. So, they turned to us to make tile for their beautiful home. Our rustic Patina glaze color lent well to their mission style entryway.
2"x4" Subway Tile - 123R Patina / 2"x2" Small Square Tile - 123R Patina

This charming 2-story craftsman style home includes a welcoming front porch, lofty 10’ ceilings, a 2-car front load garage, and two additional bedrooms and a loft on the 2nd level. To the front of the home is a convenient dining room the ceiling is accented by a decorative beam detail. Stylish hardwood flooring extends to the main living areas. The kitchen opens to the breakfast area and includes quartz countertops with tile backsplash, crown molding, and attractive cabinetry. The great room includes a cozy 2 story gas fireplace featuring stone surround and box beam mantel. The sunny great room also provides sliding glass door access to the screened in deck. The owner’s suite with elegant tray ceiling includes a private bathroom with double bowl vanity, 5’ tile shower, and oversized closet.

Architect: Michelle Penn, AIA This is remodel & addition project of an Arts & Crafts two-story home. It included the Kitchen & Dining remodel and an addition of an Office, Dining, Mudroom & 1/2 Bath. The new Mudroom has a bench & hooks for coats and storage. The skylight and angled ceiling create an inviting and warm entry from the backyard. Photo Credit: Jackson Studios
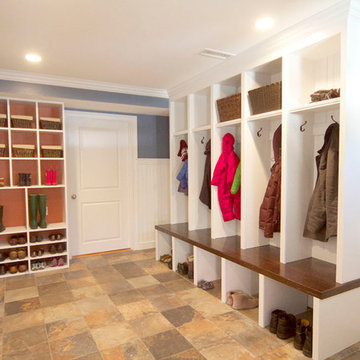
Steve Greenberg
Inredning av ett amerikanskt mellanstort kapprum, med blå väggar och klinkergolv i keramik
Inredning av ett amerikanskt mellanstort kapprum, med blå väggar och klinkergolv i keramik
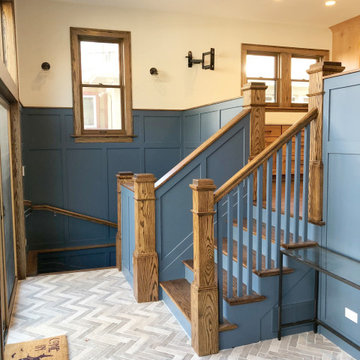
Inredning av en amerikansk mellanstor foajé, med blå väggar, klinkergolv i keramik, en enkeldörr och grått golv
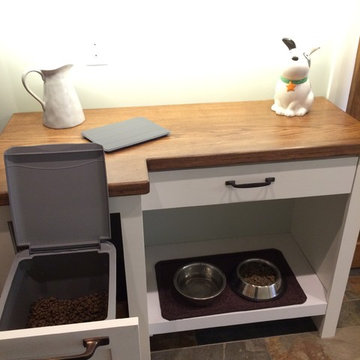
This mudroom features a dog-feeding station with hidden dog food drawer.
Inspiration för ett amerikanskt kapprum, med blå väggar och klinkergolv i keramik
Inspiration för ett amerikanskt kapprum, med blå väggar och klinkergolv i keramik
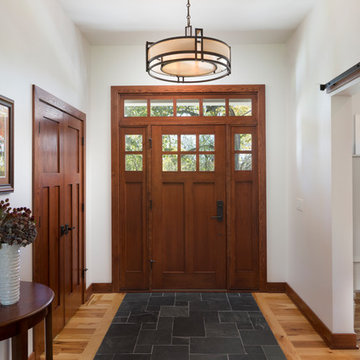
Double side light and transom outline this stained Fir flat panel entry door. The floor has an inlaid tile within the character hickory. A large Metropolitan light fixture with mix metal and fabric shows off the metal glide of the barn door entrance to the craft room. A fine welcome into this Cedarburg home. (Ryan Hainey)
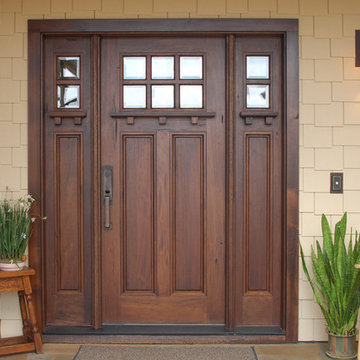
Front door is custom built
Bild på en stor amerikansk ingång och ytterdörr, med beige väggar, klinkergolv i keramik, en enkeldörr och mörk trädörr
Bild på en stor amerikansk ingång och ytterdörr, med beige väggar, klinkergolv i keramik, en enkeldörr och mörk trädörr
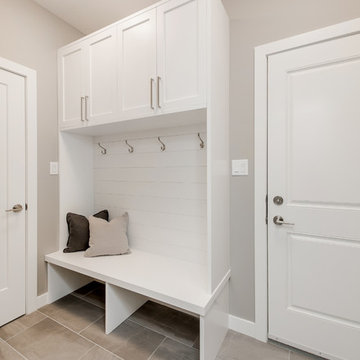
Photography by D & M Images
Bild på ett mellanstort amerikanskt kapprum, med beige väggar, klinkergolv i keramik, en enkeldörr, en vit dörr och beiget golv
Bild på ett mellanstort amerikanskt kapprum, med beige väggar, klinkergolv i keramik, en enkeldörr, en vit dörr och beiget golv
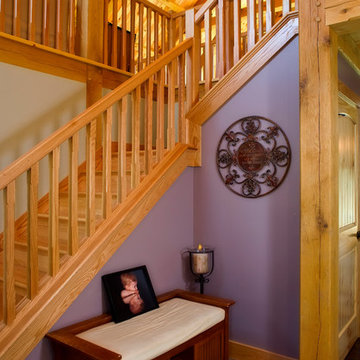
Grand entry foyer with open stair to loft. A view of the loft from entry.
Idéer för mellanstora amerikanska foajéer, med lila väggar, klinkergolv i keramik, en enkeldörr och mörk trädörr
Idéer för mellanstora amerikanska foajéer, med lila väggar, klinkergolv i keramik, en enkeldörr och mörk trädörr
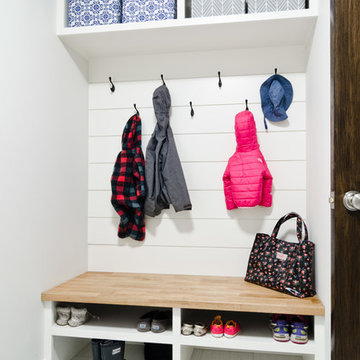
The old closet was removed to open up the space for a simple locker style storage. This family of 4 now has a place to store coats, footwear and bins to stash hats and other gear. The bench is made from an Ikea butcher countertop.
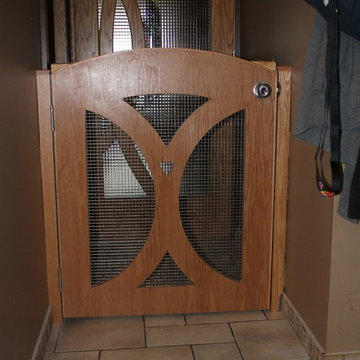
Inspiration för små amerikanska foajéer, med beige väggar, klinkergolv i keramik, en enkeldörr, mellanmörk trädörr och beiget golv
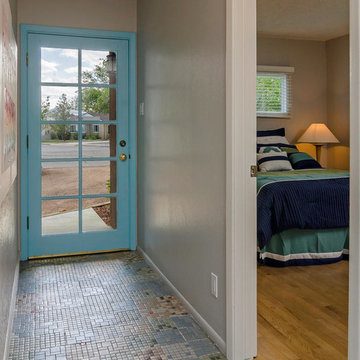
Brandon Banes, 360StyleTours.com
Inspiration för en liten amerikansk hall, med grå väggar, klinkergolv i keramik, en enkeldörr och en blå dörr
Inspiration för en liten amerikansk hall, med grå väggar, klinkergolv i keramik, en enkeldörr och en blå dörr
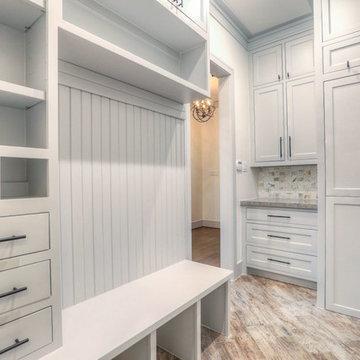
mud room, drop zone
Idéer för ett stort amerikanskt kapprum, med vita väggar, klinkergolv i keramik, en enkeldörr, mellanmörk trädörr och brunt golv
Idéer för ett stort amerikanskt kapprum, med vita väggar, klinkergolv i keramik, en enkeldörr, mellanmörk trädörr och brunt golv
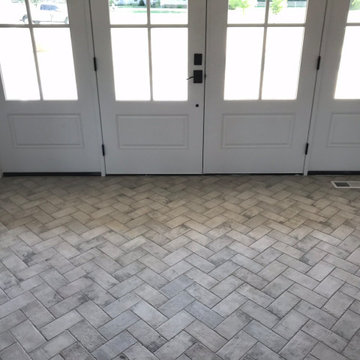
Idéer för en mellanstor amerikansk ingång och ytterdörr, med grå väggar, klinkergolv i keramik, en dubbeldörr, en vit dörr och grått golv
1