947 foton på amerikansk entré, med vita väggar
Sortera efter:
Budget
Sortera efter:Populärt i dag
1 - 20 av 947 foton
Artikel 1 av 3

Idéer för att renovera en mellanstor amerikansk foajé, med en enkeldörr, mörk trädörr, mellanmörkt trägolv, vita väggar och brunt golv
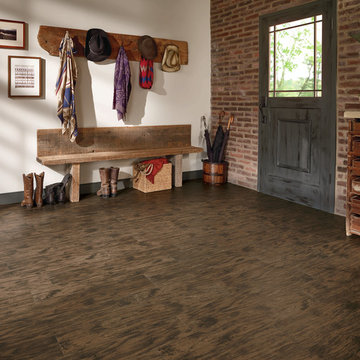
Amerikansk inredning av ett stort kapprum, med vita väggar, mörkt trägolv, en enkeldörr och en svart dörr

Foto på ett litet amerikanskt kapprum, med vita väggar, mellanmörkt trägolv och en enkeldörr
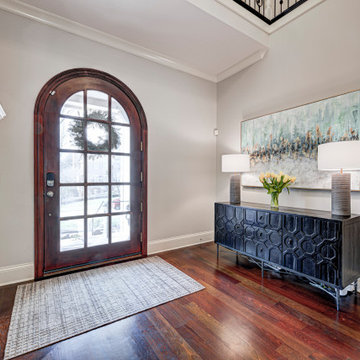
Our Carmel (Indiana) design-build studio transformed this dated home into a vibrant, cheerful space using custom furniture and thoughtful decor. A beautiful console table and artwork were added to the entryway to set the tone for the rest of the house. We updated all the furnishings in the living space, creating a bright, comfortable, and welcoming atmosphere. The dining room was given a sophisticated look with elegant wallpaper and statement lighting, which added the perfect finishing touch.
---
Project completed by Wendy Langston's Everything Home interior design firm, which serves Carmel, Zionsville, Fishers, Westfield, Noblesville, and Indianapolis.
For more about Everything Home, see here: https://everythinghomedesigns.com/
To learn more about this project, see here:
https://everythinghomedesigns.com/portfolio/zionsville-indiana-elegant-home
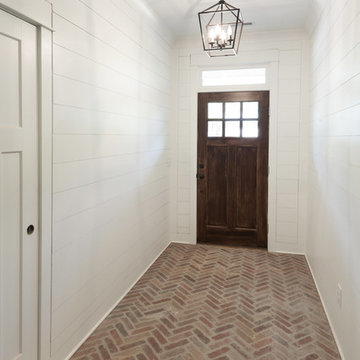
Inredning av en amerikansk mellanstor foajé, med vita väggar, tegelgolv, en enkeldörr, mörk trädörr och rött golv
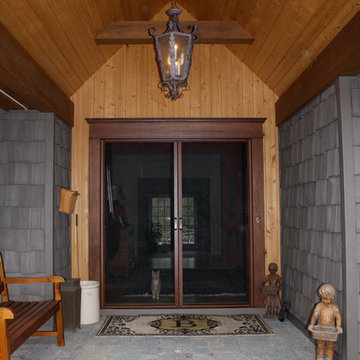
This craftsman style home has a beautiful front entry. In order to keep the front doors beauty the homeowners added Phantom Screens to the doors to preserve the look of the door but allow for insect free ventilation when needed.

Photography by Miranda Estes
Idéer för mellanstora amerikanska foajéer, med vita väggar, mellanmörkt trägolv, en enkeldörr och mörk trädörr
Idéer för mellanstora amerikanska foajéer, med vita väggar, mellanmörkt trägolv, en enkeldörr och mörk trädörr
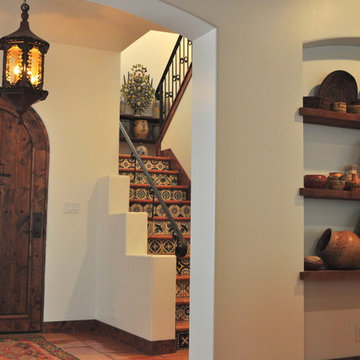
The owners of this New Braunfels house have a love of Spanish Colonial architecture, and were influenced by the McNay Art Museum in San Antonio.
The home elegantly showcases their collection of furniture and artifacts.
Handmade cement tiles are used as stair risers, and beautifully accent the Saltillo tile floor.
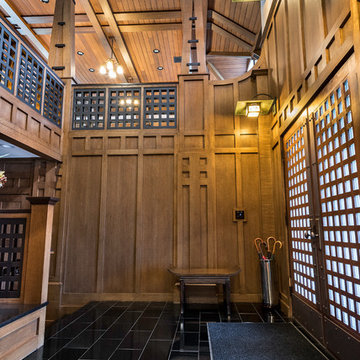
This entry renovation worked entirely within the existing structure of the house. The closet opposite the front door was removed to create more depth physically and visually. Most of the work was done with interior finishes and custom built-ins. The split level residence presented many challenges to design and construction, but the result is a path filled with beautiful details and thoughtful transitions.
Photo by: Daniel Contelmo Jr.
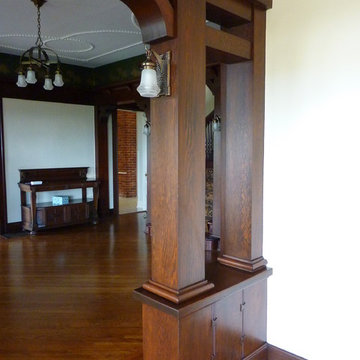
Photos: Eckert & Eckert Photography
Idéer för att renovera en stor amerikansk foajé, med vita väggar och mellanmörkt trägolv
Idéer för att renovera en stor amerikansk foajé, med vita väggar och mellanmörkt trägolv

Entry was featuring stained double doors and cascading white millwork details in staircase.
Idéer för en stor amerikansk foajé, med vita väggar, mellanmörkt trägolv, en dubbeldörr, mellanmörk trädörr och brunt golv
Idéer för en stor amerikansk foajé, med vita väggar, mellanmörkt trägolv, en dubbeldörr, mellanmörk trädörr och brunt golv
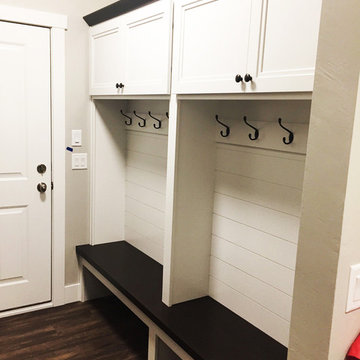
This built-in bench was doubled to twice the size in this home. The bench includes a space for shoes underneath the bench as well as coat racks and storage space above.

This charming 2-story craftsman style home includes a welcoming front porch, lofty 10’ ceilings, a 2-car front load garage, and two additional bedrooms and a loft on the 2nd level. To the front of the home is a convenient dining room the ceiling is accented by a decorative beam detail. Stylish hardwood flooring extends to the main living areas. The kitchen opens to the breakfast area and includes quartz countertops with tile backsplash, crown molding, and attractive cabinetry. The great room includes a cozy 2 story gas fireplace featuring stone surround and box beam mantel. The sunny great room also provides sliding glass door access to the screened in deck. The owner’s suite with elegant tray ceiling includes a private bathroom with double bowl vanity, 5’ tile shower, and oversized closet.

Idéer för en stor amerikansk foajé, med vita väggar, travertin golv, en enkeldörr, en brun dörr och beiget golv
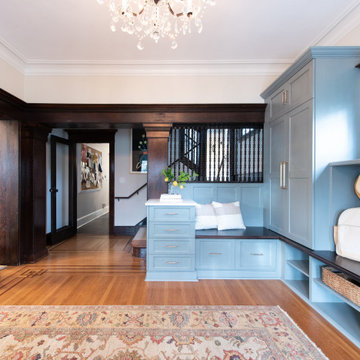
Idéer för mellanstora amerikanska foajéer, med vita väggar, ljust trägolv, en enkeldörr, mörk trädörr och brunt golv
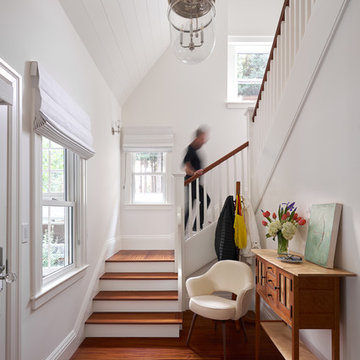
Richardson Architects
Jonathan Mitchell photography
Bild på en mellanstor amerikansk foajé, med vita väggar, mellanmörkt trägolv, en enkeldörr och brunt golv
Bild på en mellanstor amerikansk foajé, med vita väggar, mellanmörkt trägolv, en enkeldörr och brunt golv
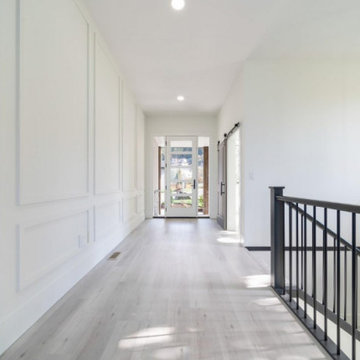
This beautiful bright entry is a simplistic but impactful design. The glass panes within the door allows for extra light and exceptional mountain views.
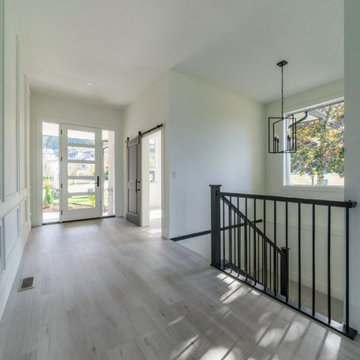
This beautiful bright entry is a simplistic but impactful design. The glass panes within the door allows for extra light and exceptional mountain views.
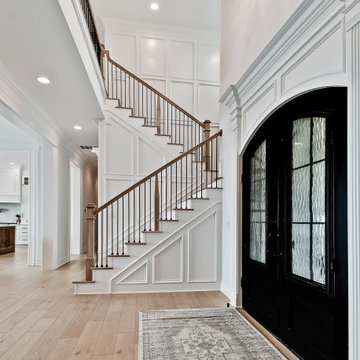
Foto på en stor amerikansk ingång och ytterdörr, med vita väggar, ljust trägolv, en dubbeldörr, metalldörr och beiget golv
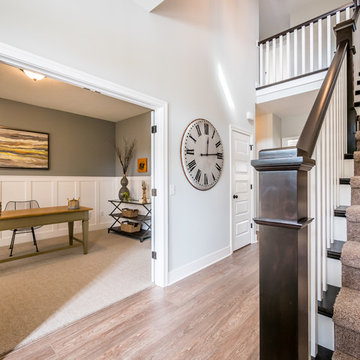
The entry invites you into this Matt Lancia Signature Home. Featuring a two story foyer with an open rail above. The stair detail includes wood end caps which are stained and 6" boxed newels, all hand crafted on site. The office/den off the foyer is designed with a wainscoting and you enter through double doors
947 foton på amerikansk entré, med vita väggar
1