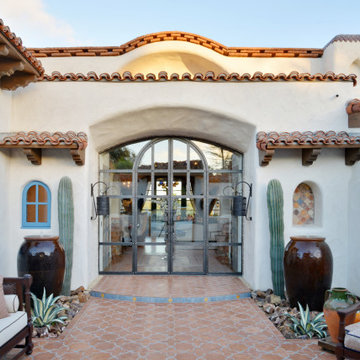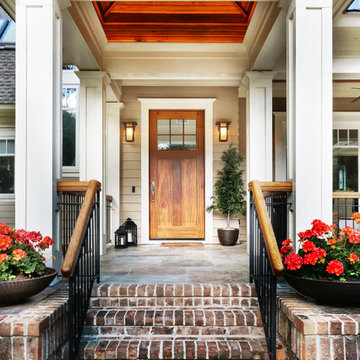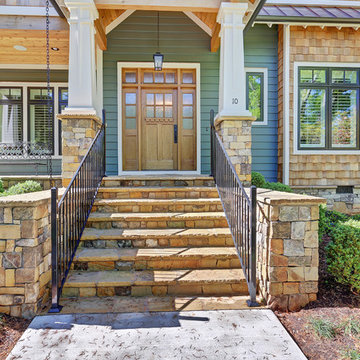17 208 foton på amerikansk entré

Exempel på ett mellanstort amerikanskt kapprum, med blå väggar, klinkergolv i porslin, en enkeldörr, en vit dörr och grått golv
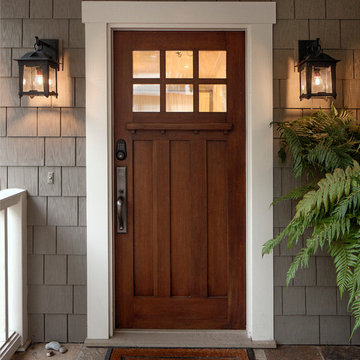
Call us at 805-770-7400 or email us at info@dlglighting.com.
We ship nationwide.
Photo credit: Jim Bartsch
Inspiration för en stor amerikansk entré
Inspiration för en stor amerikansk entré

Inspiration för små amerikanska kapprum, med grå väggar, klinkergolv i keramik, en enkeldörr, en vit dörr och grått golv
Hitta den rätta lokala yrkespersonen för ditt projekt

Foto på ett litet amerikanskt kapprum, med vita väggar, mellanmörkt trägolv och en enkeldörr
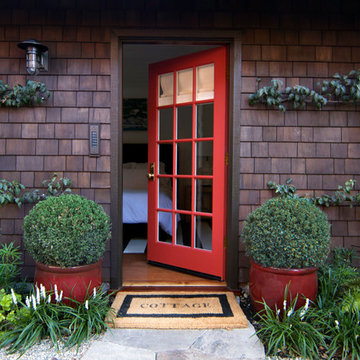
Situated in old Palo Alto, CA, this historic 1905 Craftsman style home now has a stunning landscape to match its custom hand-crafted interior. Our firm had a blank slate with the landscape, and carved out a number of spaces that this young and vibrant family could use for gathering, entertaining, dining, gardening and general relaxation. Mature screen planting, colorful perennials, citrus trees, ornamental grasses, and lots of depth and texture are found throughout the many planting beds. In effort to conserve water, the main open spaces were covered with a foot friendly, decorative gravel. Giving the family a great space for large gatherings, all while saving water.
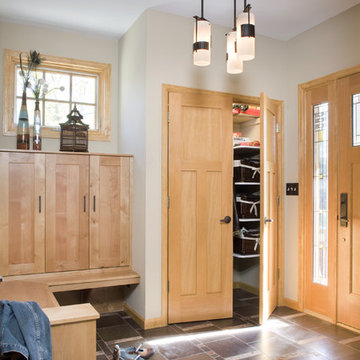
Tile floor pattern of glazed tile, marble, and textured squares; red birch built-in bench and "lockers"; Hubbardton Forge pendants
Inspiration för ett amerikanskt kapprum, med en enkeldörr och ljus trädörr
Inspiration för ett amerikanskt kapprum, med en enkeldörr och ljus trädörr

Open stair in foyer with red front door.
Amerikansk inredning av en foajé, med vita väggar, mörkt trägolv, en enkeldörr, en röd dörr och brunt golv
Amerikansk inredning av en foajé, med vita väggar, mörkt trägolv, en enkeldörr, en röd dörr och brunt golv
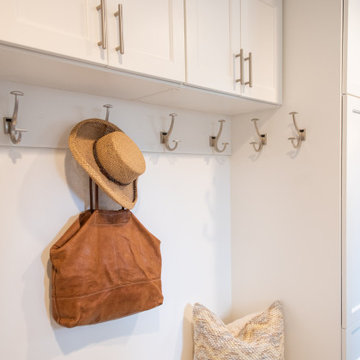
This cottage style mudroom in all white gives ample storage just as you walk in the door. It includes a counter to drop off groceries, a bench with shoe storage below, and multiple large coat hooks for hats, jackets, and handbags. The design also includes deep cabinets to store those unsightly bulk items.
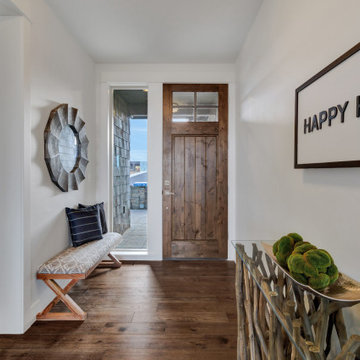
Idéer för en liten amerikansk foajé, med grå väggar, mörkt trägolv, en enkeldörr, mörk trädörr och brunt golv

The large angled garage, double entry door, bay window and arches are the welcoming visuals to this exposed ranch. Exterior thin veneer stone, the James Hardie Timberbark siding and the Weather Wood shingles accented by the medium bronze metal roof and white trim windows are an eye appealing color combination. Impressive double transom entry door with overhead timbers and side by side double pillars.
(Ryan Hainey)
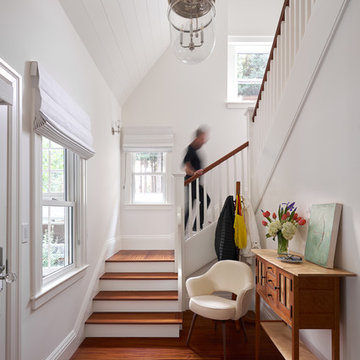
Richardson Architects
Jonathan Mitchell photography
Bild på en mellanstor amerikansk foajé, med vita väggar, mellanmörkt trägolv, en enkeldörr och brunt golv
Bild på en mellanstor amerikansk foajé, med vita väggar, mellanmörkt trägolv, en enkeldörr och brunt golv
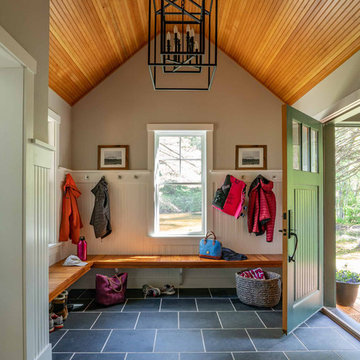
Situated on the edge of New Hampshire’s beautiful Lake Sunapee, this Craftsman-style shingle lake house peeks out from the towering pine trees that surround it. When the clients approached Cummings Architects, the lot consisted of 3 run-down buildings. The challenge was to create something that enhanced the property without overshadowing the landscape, while adhering to the strict zoning regulations that come with waterfront construction. The result is a design that encompassed all of the clients’ dreams and blends seamlessly into the gorgeous, forested lake-shore, as if the property was meant to have this house all along.
The ground floor of the main house is a spacious open concept that flows out to the stone patio area with fire pit. Wood flooring and natural fir bead-board ceilings pay homage to the trees and rugged landscape that surround the home. The gorgeous views are also captured in the upstairs living areas and third floor tower deck. The carriage house structure holds a cozy guest space with additional lake views, so that extended family and friends can all enjoy this vacation retreat together. Photo by Eric Roth
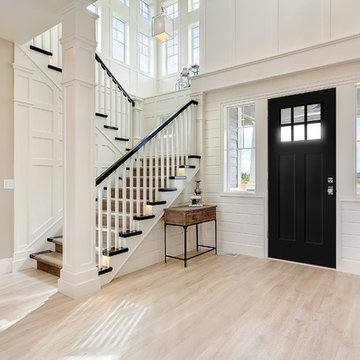
The American Craftsman style grew in popularity at the end of the 19th century and beginning of the 20th century.
The style emphasized work done by hand over mass-production, keeping with a growing cultural ethos of that period. It focused on handmade, local and/or natural materials, simplicity and originality. Traditional Craftsman style homes would feature handcrafted stained or leaded glass, metalwork and wood. In 2017, the Craftsman is simplified and uncluttered but has kept its vigor for handcrafted, long-lasting elements.
Unpretentious and comfortable, Craftsman homes are often low-profile, one-and-a-half stories that could be part of the landscape.

Angle Eye Photography
Inspiration för ett mellanstort amerikanskt kapprum, med beige väggar, en enkeldörr och en vit dörr
Inspiration för ett mellanstort amerikanskt kapprum, med beige väggar, en enkeldörr och en vit dörr
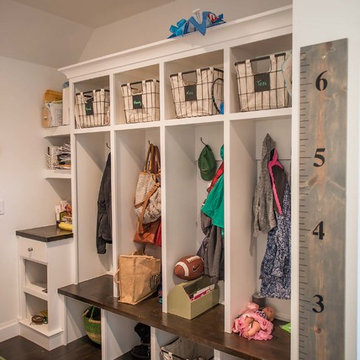
These mudroom lockers are perfect for dropping off the kids gear as they come in the house.
Amerikansk inredning av ett mellanstort kapprum, med vita väggar och mörkt trägolv
Amerikansk inredning av ett mellanstort kapprum, med vita väggar och mörkt trägolv
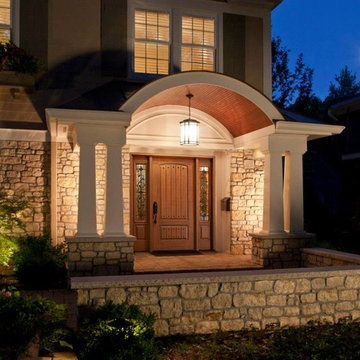
Amerikansk inredning av en stor ingång och ytterdörr, med en enkeldörr och mellanmörk trädörr
17 208 foton på amerikansk entré
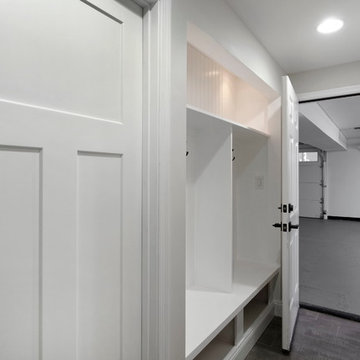
Paint colors:
Walls: Glidden Meeting House White 50YY 74/069
Ceilings/Trims/Doors: Glidden Swan White GLC23
Robert B. Narod Photography
Amerikansk inredning av en stor farstu, med grå väggar, klinkergolv i keramik, en enkeldörr, en vit dörr och grått golv
Amerikansk inredning av en stor farstu, med grå väggar, klinkergolv i keramik, en enkeldörr, en vit dörr och grått golv
1
