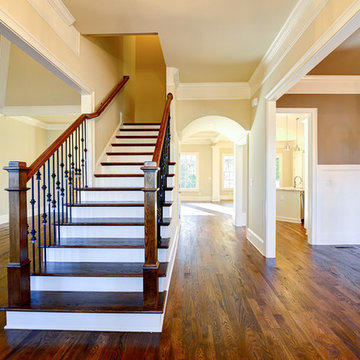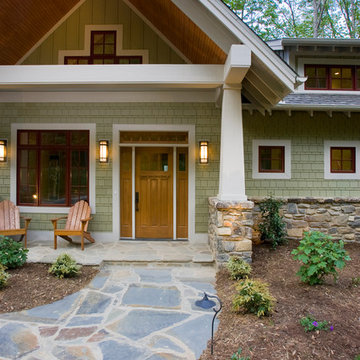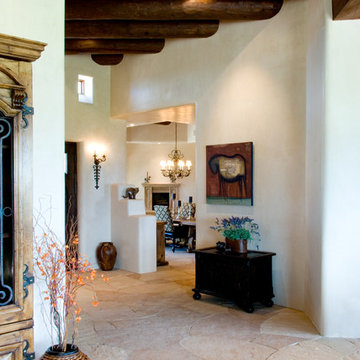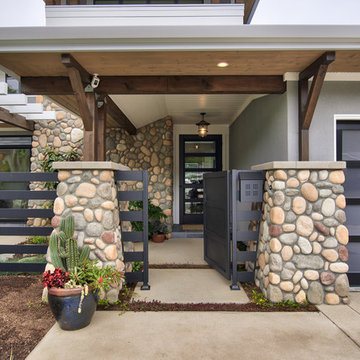17 234 foton på amerikansk entré
Sortera efter:
Budget
Sortera efter:Populärt i dag
121 - 140 av 17 234 foton
Artikel 1 av 2
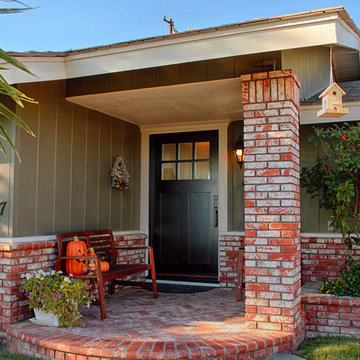
Craftsman style 42" entry door with no shelf. Jeld-Wen Model A-362 Aurora fiberglass with Frosted glass top light. Split finish - Factory painted black exterior and Eggshell interior.
Emtek Wilshire oil rubbed bronze Hardware. Installed in Fullerton, CA home.
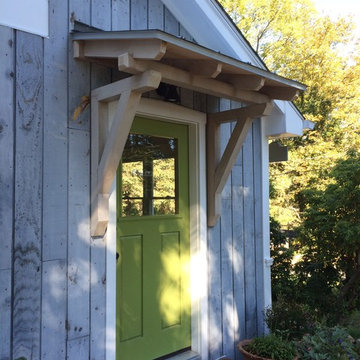
A Craftsman Style roof overhang with cedar brackets and standing seam copper roofing was added over the existing brick step.
Idéer för en liten amerikansk ingång och ytterdörr, med grå väggar, en enkeldörr och en grön dörr
Idéer för en liten amerikansk ingång och ytterdörr, med grå väggar, en enkeldörr och en grön dörr
Hitta den rätta lokala yrkespersonen för ditt projekt
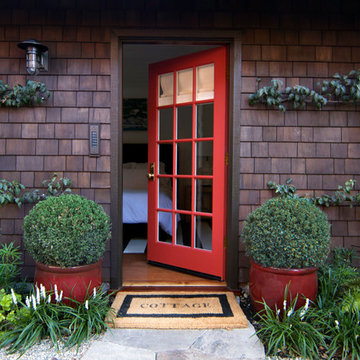
Situated in old Palo Alto, CA, this historic 1905 Craftsman style home now has a stunning landscape to match its custom hand-crafted interior. Our firm had a blank slate with the landscape, and carved out a number of spaces that this young and vibrant family could use for gathering, entertaining, dining, gardening and general relaxation. Mature screen planting, colorful perennials, citrus trees, ornamental grasses, and lots of depth and texture are found throughout the many planting beds. In effort to conserve water, the main open spaces were covered with a foot friendly, decorative gravel. Giving the family a great space for large gatherings, all while saving water.
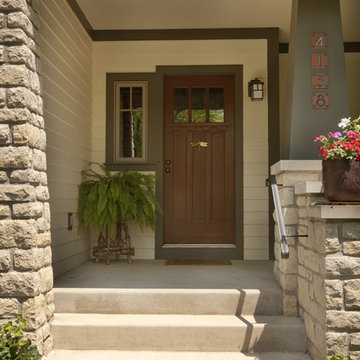
Idéer för amerikanska ingångspartier, med en enkeldörr och mörk trädörr
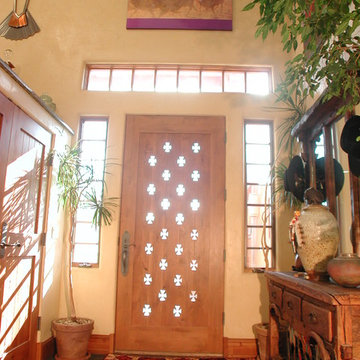
Interior of Entry door w/cross windows & custom hall tree on right
Inspiration för amerikanska entréer
Inspiration för amerikanska entréer

This charming 2-story craftsman style home includes a welcoming front porch, lofty 10’ ceilings, a 2-car front load garage, and two additional bedrooms and a loft on the 2nd level. To the front of the home is a convenient dining room the ceiling is accented by a decorative beam detail. Stylish hardwood flooring extends to the main living areas. The kitchen opens to the breakfast area and includes quartz countertops with tile backsplash, crown molding, and attractive cabinetry. The great room includes a cozy 2 story gas fireplace featuring stone surround and box beam mantel. The sunny great room also provides sliding glass door access to the screened in deck. The owner’s suite with elegant tray ceiling includes a private bathroom with double bowl vanity, 5’ tile shower, and oversized closet.
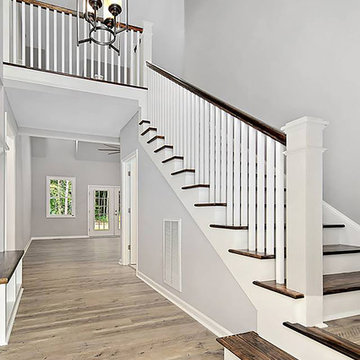
This classic cottage home plan offers maximum comfort for its economic design and narrow lot width. A cozy front porch invites relaxation, while twin dormers and a gabled garage provide substantial curb appeal. The foyer features a generous coat closet and a niche for displaying collectibles. The great room gains drama from two clerestory dormers and a balcony that overlooks the room from the second floor. With plenty of space for more than one cook, the kitchen services both dining room and great room with ease. Topped by an elegant tray ceiling, the home plan's first floor master suite enjoys a private bath and walk-in closet, while the upstairs bedrooms and bonus room share a hall bath with linen closet.
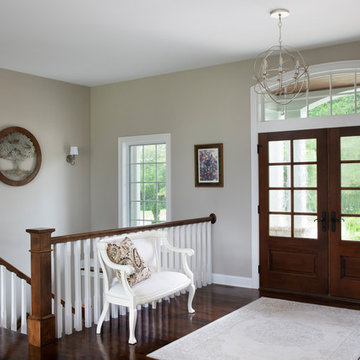
Double door entry with arched transom welcome you into the foyer of the open custom stained newel post and railing with white painted balusters stairway. Character grade stained hickory hardwood floors reflect the natural light and enhance the Lights of Distinction foyer orb fixture.
(Ryan Hainey)
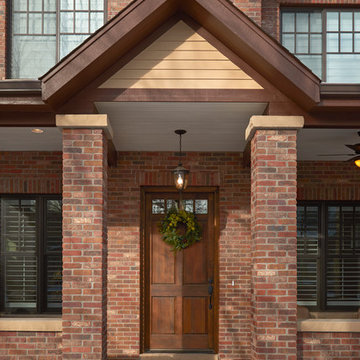
Charming entry way design of this craftsman-like "Culpepper" brick home using grey mortar.
Inredning av en amerikansk liten ingång och ytterdörr, med tegelgolv och en enkeldörr
Inredning av en amerikansk liten ingång och ytterdörr, med tegelgolv och en enkeldörr
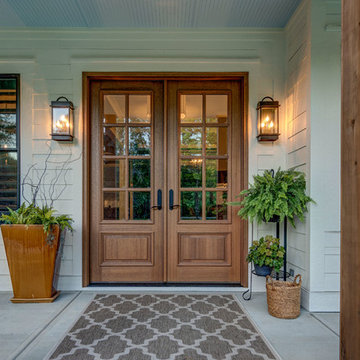
Warm wood details and neutral colors welcome you to this peaceful Craftsman home.
Photo Credit: Tom Graham
Idéer för att renovera en amerikansk ingång och ytterdörr, med beige väggar, betonggolv, en dubbeldörr, mellanmörk trädörr och grått golv
Idéer för att renovera en amerikansk ingång och ytterdörr, med beige väggar, betonggolv, en dubbeldörr, mellanmörk trädörr och grått golv
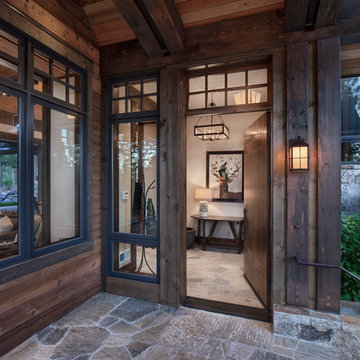
Exempel på en mellanstor amerikansk ingång och ytterdörr, med skiffergolv, en enkeldörr och mörk trädörr

The owners of this New Braunfels house have a love of Spanish Colonial architecture, and were influenced by the McNay Art Museum in San Antonio.
The home elegantly showcases their collection of furniture and artifacts.
Handmade cement tiles are used as stair risers, and beautifully accent the Saltillo tile floor.
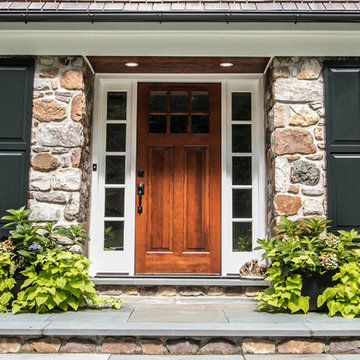
MK Creative
Idéer för en stor amerikansk ingång och ytterdörr, med en enkeldörr och mellanmörk trädörr
Idéer för en stor amerikansk ingång och ytterdörr, med en enkeldörr och mellanmörk trädörr
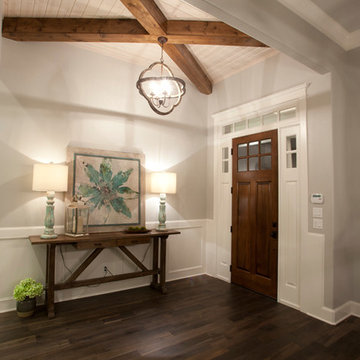
Large open foyer with shiplap ceiling under wood beams, craftsman style front door with transom, wainscoting
Idéer för stora amerikanska foajéer, med grå väggar, mellanmörkt trägolv och en enkeldörr
Idéer för stora amerikanska foajéer, med grå väggar, mellanmörkt trägolv och en enkeldörr
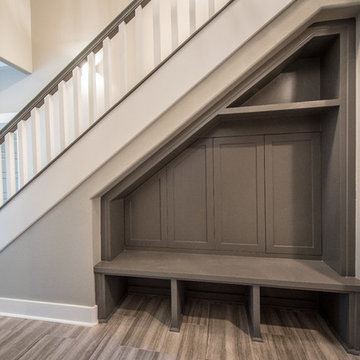
Bild på ett mellanstort amerikanskt kapprum, med grå väggar, mellanmörkt trägolv och en enkeldörr
17 234 foton på amerikansk entré
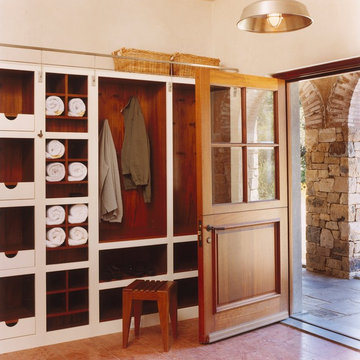
Exempel på en mellanstor amerikansk ingång och ytterdörr, med beige väggar, klinkergolv i terrakotta, en tvådelad stalldörr och ljus trädörr
7
