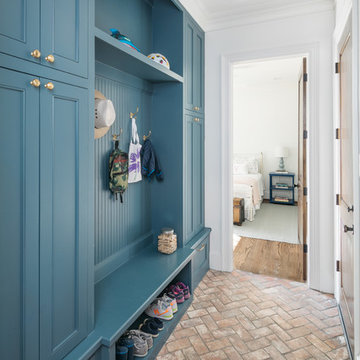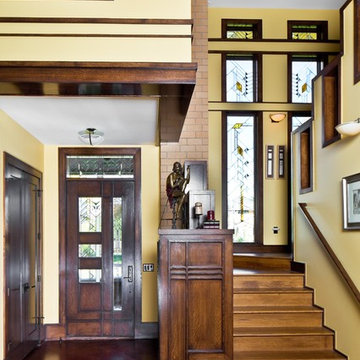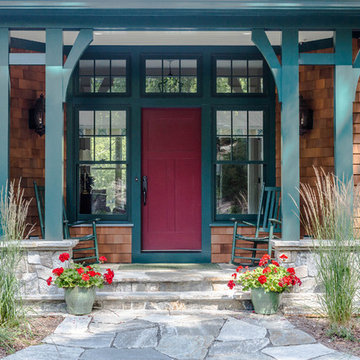403 foton på amerikansk entré
Sortera efter:
Budget
Sortera efter:Populärt i dag
1 - 20 av 403 foton
Artikel 1 av 3

A new arched entry was added at the original dining room location, to create an entry foyer off the main living room space. An exterior stairway (seen at left) leads to a rooftop terrace, with access to the former "Maid's Quarters", now a small yet charming guest bedroom.
Architect: Gene Kniaz, Spiral Architects;
General Contractor: Linthicum Custom Builders
Photo: Maureen Ryan Photography

Idéer för att renovera en mellanstor amerikansk foajé, med en enkeldörr, mörk trädörr, mellanmörkt trägolv, vita väggar och brunt golv
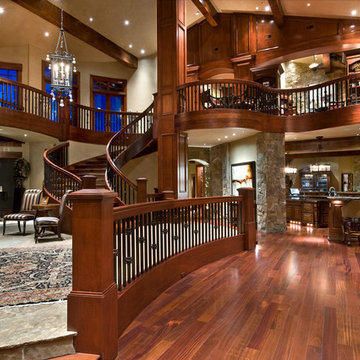
Doug Burke Photography
Inspiration för mycket stora amerikanska foajéer, med beige väggar och mellanmörkt trägolv
Inspiration för mycket stora amerikanska foajéer, med beige väggar och mellanmörkt trägolv

Positioned near the base of iconic Camelback Mountain, “Outside In” is a modernist home celebrating the love of outdoor living Arizonans crave. The design inspiration was honoring early territorial architecture while applying modernist design principles.
Dressed with undulating negra cantera stone, the massing elements of “Outside In” bring an artistic stature to the project’s design hierarchy. This home boasts a first (never seen before feature) — a re-entrant pocketing door which unveils virtually the entire home’s living space to the exterior pool and view terrace.
A timeless chocolate and white palette makes this home both elegant and refined. Oriented south, the spectacular interior natural light illuminates what promises to become another timeless piece of architecture for the Paradise Valley landscape.
Project Details | Outside In
Architect: CP Drewett, AIA, NCARB, Drewett Works
Builder: Bedbrock Developers
Interior Designer: Ownby Design
Photographer: Werner Segarra
Publications:
Luxe Interiors & Design, Jan/Feb 2018, "Outside In: Optimized for Entertaining, a Paradise Valley Home Connects with its Desert Surrounds"
Awards:
Gold Nugget Awards - 2018
Award of Merit – Best Indoor/Outdoor Lifestyle for a Home – Custom
The Nationals - 2017
Silver Award -- Best Architectural Design of a One of a Kind Home - Custom or Spec
http://www.drewettworks.com/outside-in/
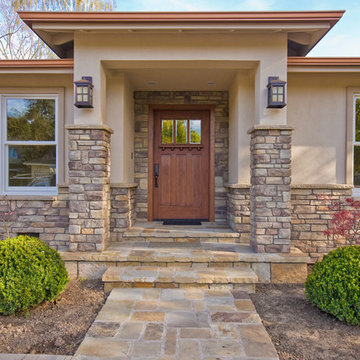
When the homeowners of this Los Altos custom home remodel decided to sell, it sold in just 9 days! This is a testimonial for this home's amazing workmanship and attention to detail.
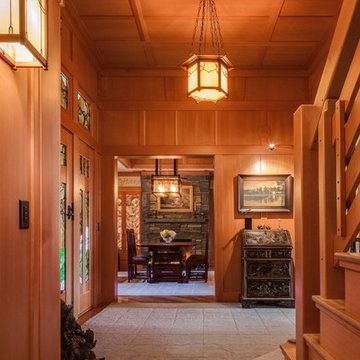
Brian Vanden Brink Photographer
Exempel på en stor amerikansk foajé, med ljust trägolv, en enkeldörr och ljus trädörr
Exempel på en stor amerikansk foajé, med ljust trägolv, en enkeldörr och ljus trädörr

Entry was featuring stained double doors and cascading white millwork details in staircase.
Idéer för en stor amerikansk foajé, med vita väggar, mellanmörkt trägolv, en dubbeldörr, mellanmörk trädörr och brunt golv
Idéer för en stor amerikansk foajé, med vita väggar, mellanmörkt trägolv, en dubbeldörr, mellanmörk trädörr och brunt golv
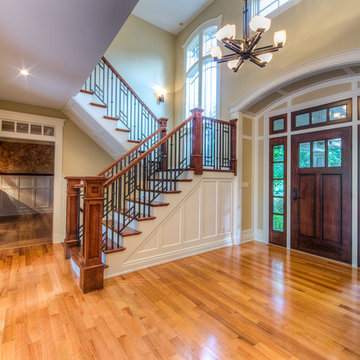
Everet Regal
www.eregalstudio.com/
Inspiration för en stor amerikansk foajé, med beige väggar, mellanmörkt trägolv, en enkeldörr, mörk trädörr och brunt golv
Inspiration för en stor amerikansk foajé, med beige väggar, mellanmörkt trägolv, en enkeldörr, mörk trädörr och brunt golv

Idéer för en stor amerikansk foajé, med vita väggar, travertin golv, en enkeldörr, en brun dörr och beiget golv
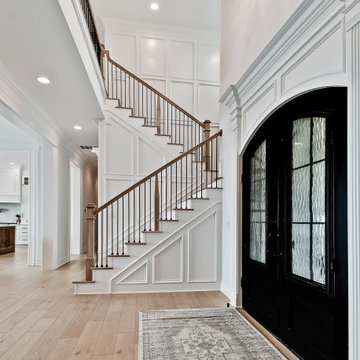
Foto på en stor amerikansk ingång och ytterdörr, med vita väggar, ljust trägolv, en dubbeldörr, metalldörr och beiget golv
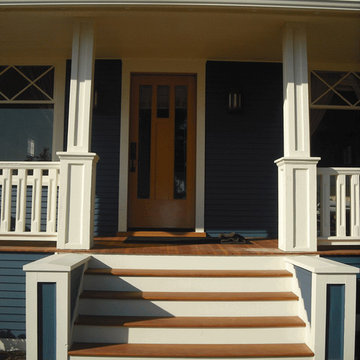
Exempel på en liten amerikansk ingång och ytterdörr, med blå väggar, ljust trägolv, en enkeldörr och mellanmörk trädörr
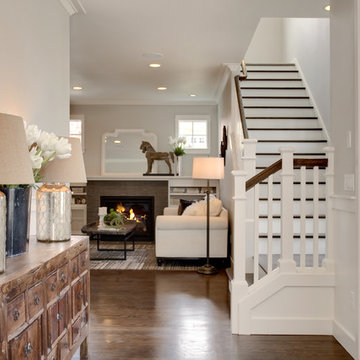
Idéer för amerikanska foajéer, med grå väggar, mellanmörkt trägolv, en enkeldörr och glasdörr
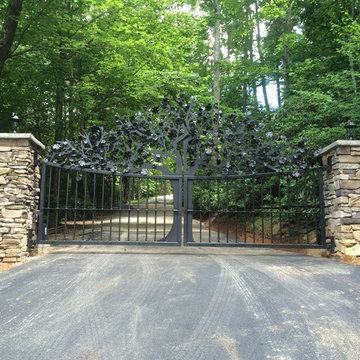
Our company designs builds and installs custom driveway and entry gates for homes and businesses alike. Every gate is handmade from the highest quality steel and are made according to our highest fabrication standards.

Entry with reclaimed wood accents, stone floors and stone stacked fireplace. Custom lighting and furniture sets the tone for the Rustic and Southwestern feel.
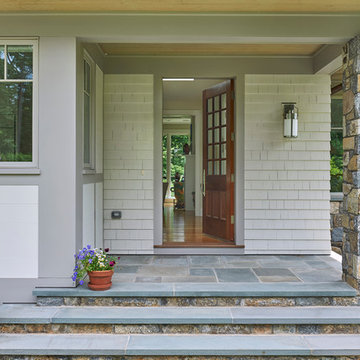
David Sloane
Foto på en mellanstor amerikansk ingång och ytterdörr, med grå väggar, granitgolv, en enkeldörr och mellanmörk trädörr
Foto på en mellanstor amerikansk ingång och ytterdörr, med grå väggar, granitgolv, en enkeldörr och mellanmörk trädörr
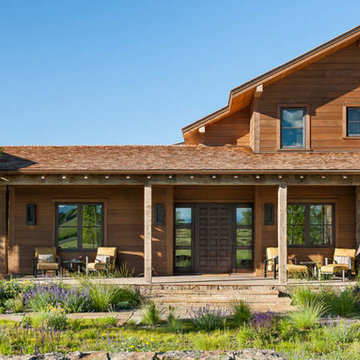
Longviews Studios
Idéer för att renovera en stor amerikansk ingång och ytterdörr, med bruna väggar, betonggolv, en pivotdörr och mörk trädörr
Idéer för att renovera en stor amerikansk ingång och ytterdörr, med bruna väggar, betonggolv, en pivotdörr och mörk trädörr
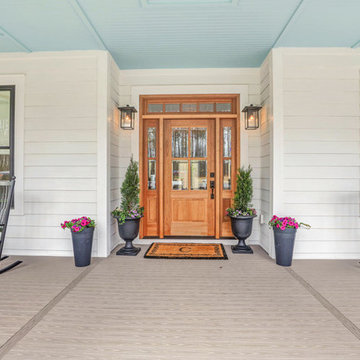
Foto på en stor amerikansk ingång och ytterdörr, med beige väggar, ljust trägolv, en enkeldörr och mellanmörk trädörr
403 foton på amerikansk entré
1
