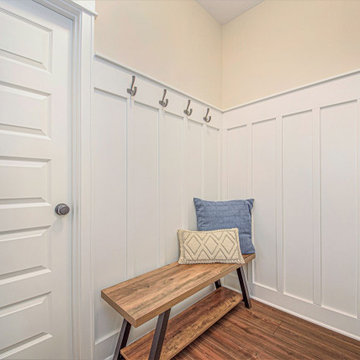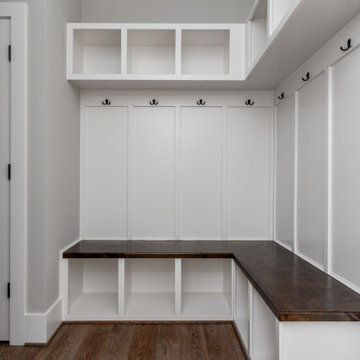32 foton på amerikansk entré
Sortera efter:
Budget
Sortera efter:Populärt i dag
1 - 20 av 32 foton
Artikel 1 av 3

Entry was featuring stained double doors and cascading white millwork details in staircase.
Idéer för en stor amerikansk foajé, med vita väggar, mellanmörkt trägolv, en dubbeldörr, mellanmörk trädörr och brunt golv
Idéer för en stor amerikansk foajé, med vita väggar, mellanmörkt trägolv, en dubbeldörr, mellanmörk trädörr och brunt golv
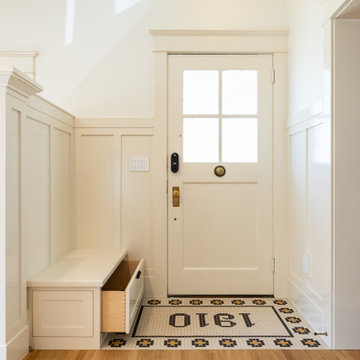
Inspiration för amerikanska entréer, med vita väggar, mellanmörkt trägolv, en enkeldörr och en vit dörr
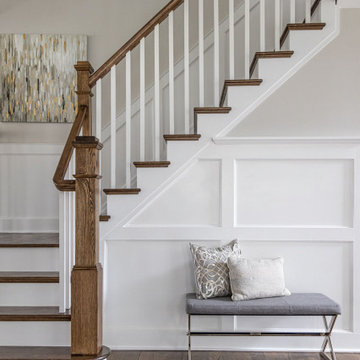
White risers, wood tread, wainscoting, craftsman bannister, wood finish, wood floors
Amerikansk inredning av en stor foajé, med vita väggar, mellanmörkt trägolv, en dubbeldörr, en svart dörr och brunt golv
Amerikansk inredning av en stor foajé, med vita väggar, mellanmörkt trägolv, en dubbeldörr, en svart dörr och brunt golv

Front Entry Interior leads to living room. White oak columns and cofferred ceilings.
Idéer för stora amerikanska foajéer, med vita väggar, mörkt trägolv, en enkeldörr, mörk trädörr och brunt golv
Idéer för stora amerikanska foajéer, med vita väggar, mörkt trägolv, en enkeldörr, mörk trädörr och brunt golv
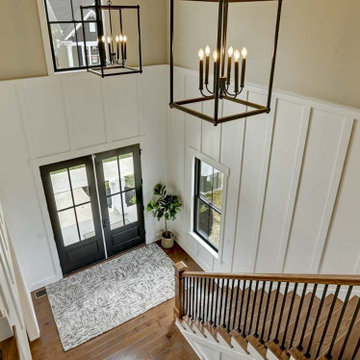
This charming 2-story craftsman style home includes a welcoming front porch, lofty 10’ ceilings, a 2-car front load garage, and two additional bedrooms and a loft on the 2nd level. To the front of the home is a convenient dining room the ceiling is accented by a decorative beam detail. Stylish hardwood flooring extends to the main living areas. The kitchen opens to the breakfast area and includes quartz countertops with tile backsplash, crown molding, and attractive cabinetry. The great room includes a cozy 2 story gas fireplace featuring stone surround and box beam mantel. The sunny great room also provides sliding glass door access to the screened in deck. The owner’s suite with elegant tray ceiling includes a private bathroom with double bowl vanity, 5’ tile shower, and oversized closet.

We would be ecstatic to design/build yours too.
☎️ 210-387-6109 ✉️ sales@genuinecustomhomes.com
Exempel på en stor amerikansk foajé, med flerfärgade väggar, mörkt trägolv, en enkeldörr, mörk trädörr och brunt golv
Exempel på en stor amerikansk foajé, med flerfärgade väggar, mörkt trägolv, en enkeldörr, mörk trädörr och brunt golv
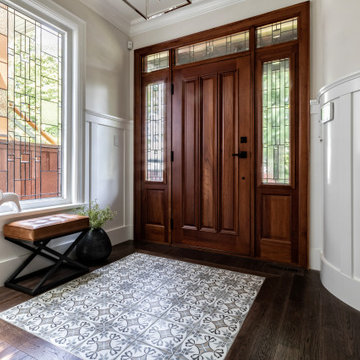
Traditional front entry with a firm nod to the arts & craft movement, uses deep brown wood tones on the oak flooring and matches to the stair posts and rails. The original front entry door had remained in excellent condition for 20 years and only needed a slight touch up on the stain.
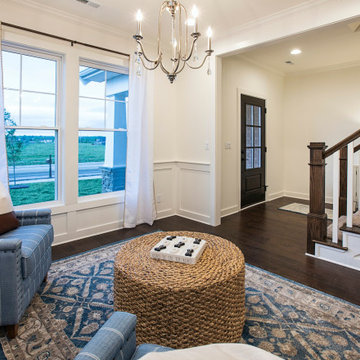
Inspiration för mellanstora amerikanska foajéer, med vita väggar, mellanmörkt trägolv, en enkeldörr, mörk trädörr och brunt golv
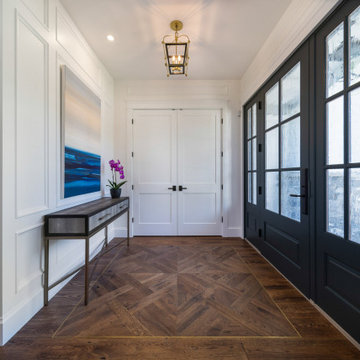
With two teen daughters, a one bathroom house isn’t going to cut it. In order to keep the peace, our clients tore down an existing house in Richmond, BC to build a dream home suitable for a growing family. The plan. To keep the business on the main floor, complete with gym and media room, and have the bedrooms on the upper floor to retreat to for moments of tranquility. Designed in an Arts and Crafts manner, the home’s facade and interior impeccably flow together. Most of the rooms have craftsman style custom millwork designed for continuity. The highlight of the main floor is the dining room with a ridge skylight where ship-lap and exposed beams are used as finishing touches. Large windows were installed throughout to maximize light and two covered outdoor patios built for extra square footage. The kitchen overlooks the great room and comes with a separate wok kitchen. You can never have too many kitchens! The upper floor was designed with a Jack and Jill bathroom for the girls and a fourth bedroom with en-suite for one of them to move to when the need presents itself. Mom and dad thought things through and kept their master bedroom and en-suite on the opposite side of the floor. With such a well thought out floor plan, this home is sure to please for years to come.
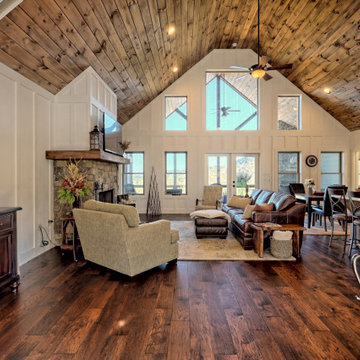
What a view! This custom-built, Craftsman style home overlooks the surrounding mountains and features board and batten and Farmhouse elements throughout.
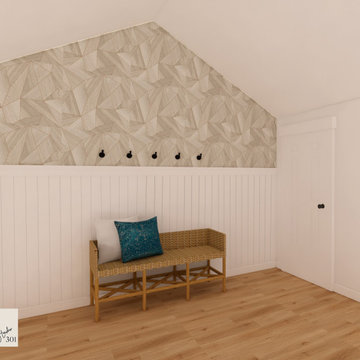
Inspiration för en mellanstor amerikansk ingång och ytterdörr, med vita väggar, mellanmörkt trägolv, en enkeldörr, en vit dörr och brunt golv
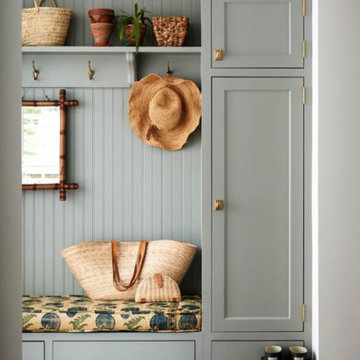
Réalisation d'un meuble sur mesure pour l'entrée
Inredning av en amerikansk mellanstor hall, med vita väggar, mellanmörkt trägolv, en tvådelad stalldörr, en grå dörr och brunt golv
Inredning av en amerikansk mellanstor hall, med vita väggar, mellanmörkt trägolv, en tvådelad stalldörr, en grå dörr och brunt golv

Amerikansk inredning av en liten foajé, med grå väggar, mellanmörkt trägolv, en enkeldörr, en brun dörr och brunt golv
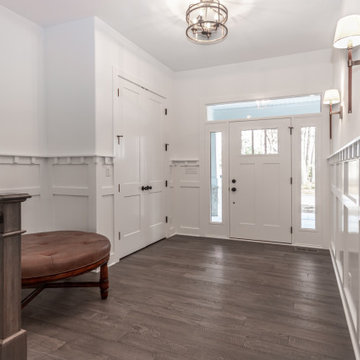
Beautiful wainscoting with dentil mold cap, craftsman style front door, wood floors.
Bild på en mellanstor amerikansk ingång och ytterdörr, med vita väggar, mellanmörkt trägolv, en enkeldörr och beiget golv
Bild på en mellanstor amerikansk ingång och ytterdörr, med vita väggar, mellanmörkt trägolv, en enkeldörr och beiget golv
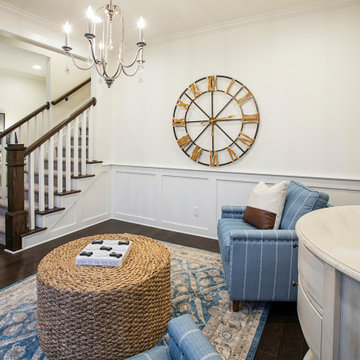
Exempel på en mellanstor amerikansk foajé, med vita väggar, mellanmörkt trägolv, en enkeldörr, mörk trädörr och brunt golv
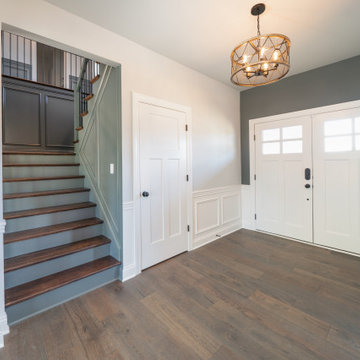
Idéer för amerikanska ingångspartier, med blå väggar, mellanmörkt trägolv, en dubbeldörr, en vit dörr och brunt golv
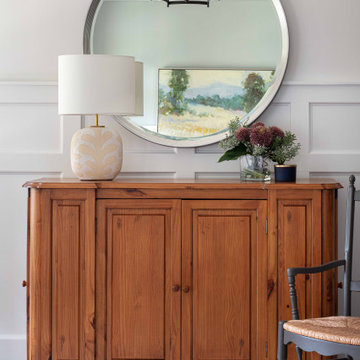
Inspiration för en stor amerikansk foajé, med vita väggar, mellanmörkt trägolv, en enkeldörr och brunt golv
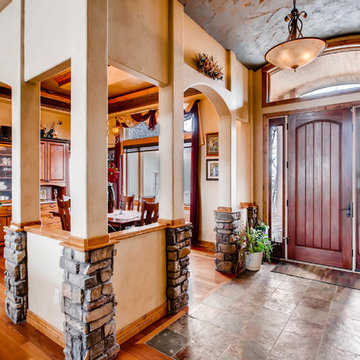
Virtuance
Idéer för en stor amerikansk ingång och ytterdörr, med skiffergolv, en enkeldörr, mellanmörk trädörr, beige väggar och flerfärgat golv
Idéer för en stor amerikansk ingång och ytterdörr, med skiffergolv, en enkeldörr, mellanmörk trädörr, beige väggar och flerfärgat golv
32 foton på amerikansk entré
1
