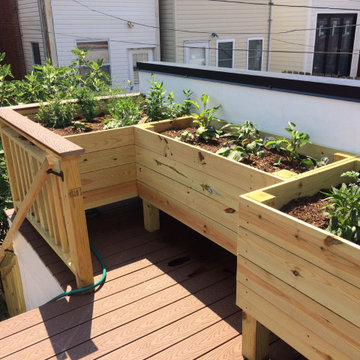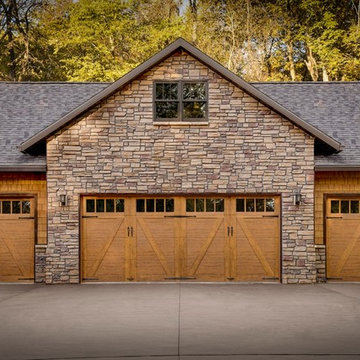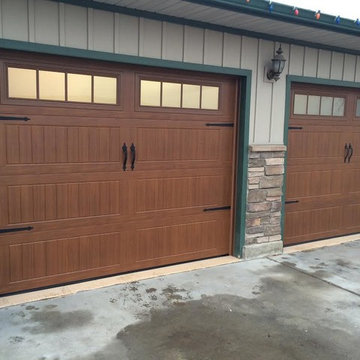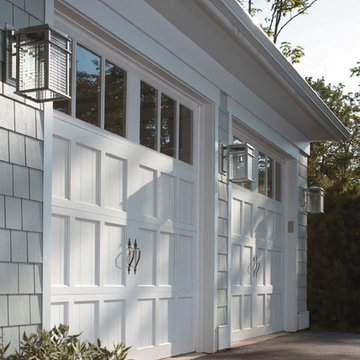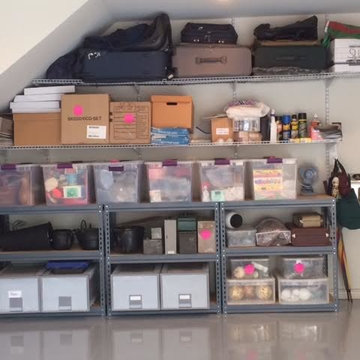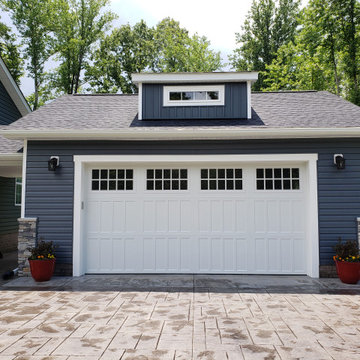7 340 foton på amerikansk garage och förråd
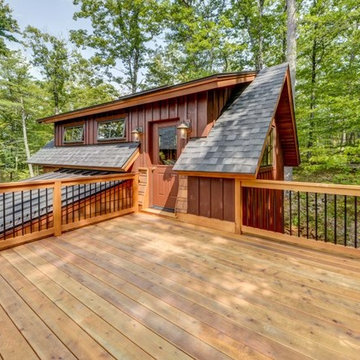
Two car garage with bedroom and deck.
Inspiration för amerikanska garager och förråd
Inspiration för amerikanska garager och förråd
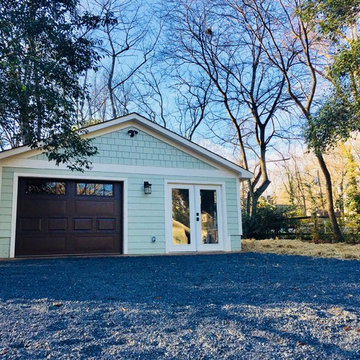
Part of garage converted into home yoga studio with a custom Yoga Wall behind gardening /potting area.
Idéer för amerikanska fristående enbils kontor, studior eller verkstäder
Idéer för amerikanska fristående enbils kontor, studior eller verkstäder
Hitta den rätta lokala yrkespersonen för ditt projekt

The garage was refurbished inside & out: new doors & windows, floor, bench/shelves & lights -photos by Blackstone Edge
Idéer för en amerikansk fristående garage och förråd
Idéer för en amerikansk fristående garage och förråd
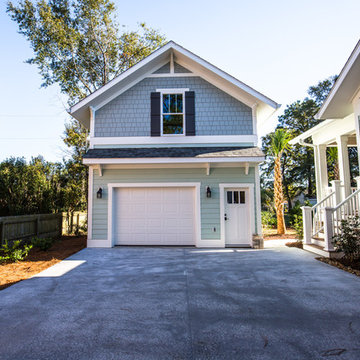
Idéer för att renovera ett mellanstort amerikanskt fristående enbils kontor, studio eller verkstad
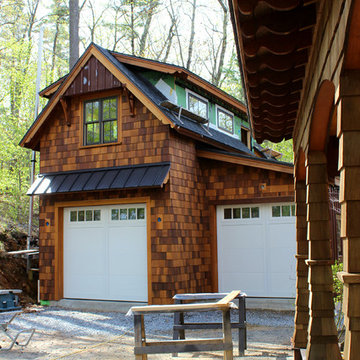
Exterior of the garage.
Idéer för en amerikansk garage och förråd
Idéer för en amerikansk garage och förråd
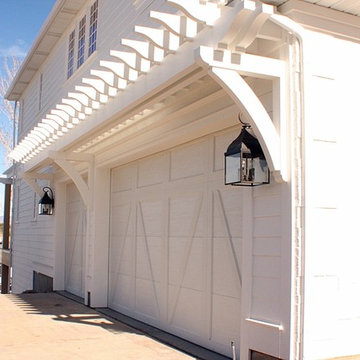
One of three pergolas on this home.
Inspiration för amerikanska garager och förråd
Inspiration för amerikanska garager och förråd
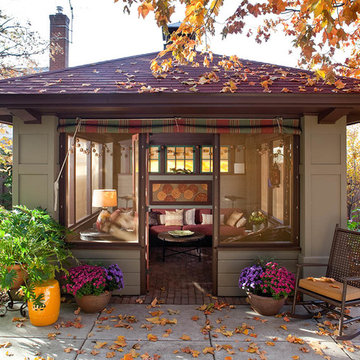
Architecture & Interior Design: David Heide Design Studio
Photography: William Wright
Inspiration för ett amerikanskt fristående gästhus
Inspiration för ett amerikanskt fristående gästhus
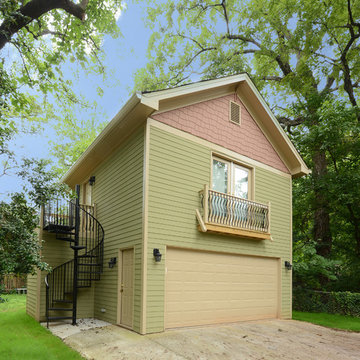
Josh Vick Photography
Amerikansk inredning av en mellanstor fristående tvåbils garage och förråd
Amerikansk inredning av en mellanstor fristående tvåbils garage och förråd
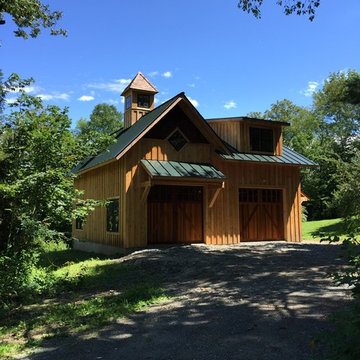
Rough sawn hemlock timber frame with hemlock board and batten siding, Western Red cedar gable accents and cupola roof.
Foto på en amerikansk garage och förråd
Foto på en amerikansk garage och förråd
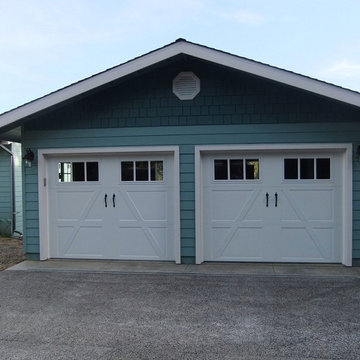
Carriage style garage door
Inspiration för amerikanska fristående enbils garager och förråd
Inspiration för amerikanska fristående enbils garager och förråd
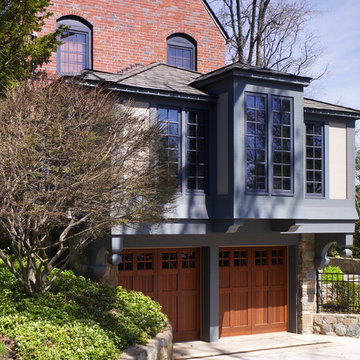
The first phase of this Tudor renovation was replacing the white screened porch above the garage with a cozy den that cantilevered beyond the garage. The Craftsman style was used with dormers and window seats under the fir windows.
Hoachlander Davis Photography
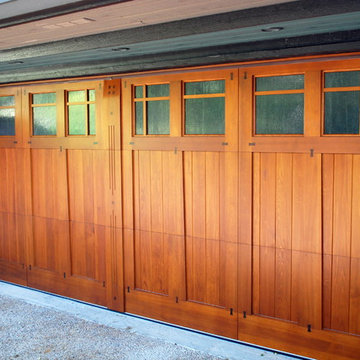
This Craftsman Style door includes multiple exquisite yet subtle architectural features that would compliment any Craftsman or Prarie Style home.
Inlaid African mahogany butterfly tenons simulating clean joints
Seeded glass allowing natural light in while obstructing views into the interior
A subtle mullion design adorning the windows
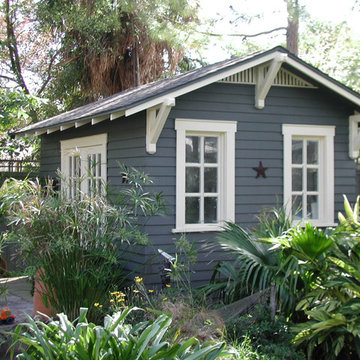
10'x14' custom shed designed to complement a 1923 bungalow. The shed has a finished interior (bead board ceiling, wood floor) with AC, internet connections and used as a home office. Designed and built by HistoricShed.com
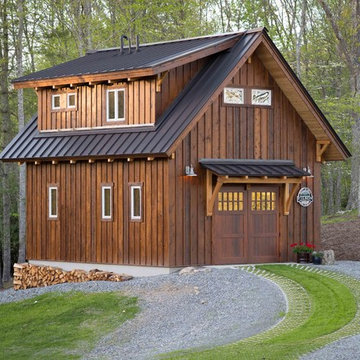
This Garage Guesthouse was born when my wife and I built a new home and I realized that it was perfect except for one thing: I really wanted and needed a space of my own. That, and a good friend once told me that if one could ever justify the cost of a Guest House, we and our guests would prefer the arrangement. And so was born a simple, yet attractive, highly energy-efficient 18' x 22' timber framed Garage/Workshop with an upstairs that currently serves as a Guest House--but could also be a studio, home office, or Airbnb. The White Oak timber frame is enclosed by highly efficient pre-cut structural insulated panels, and is heated and cooled by a Mitsubishi split unit. We plan to offer this as a timber frame kit in the coming year--please give Eric Morley a call for more information. Photo copyright 2017 Carolina Timberworks
7 340 foton på amerikansk garage och förråd
6
