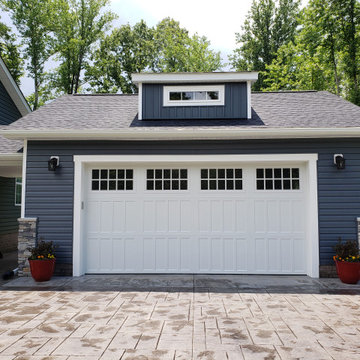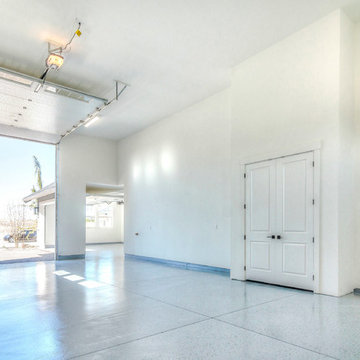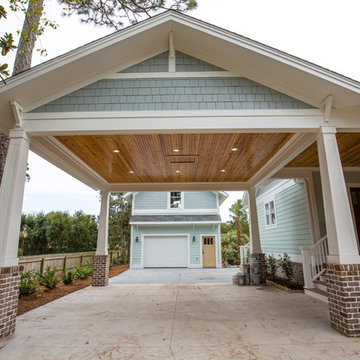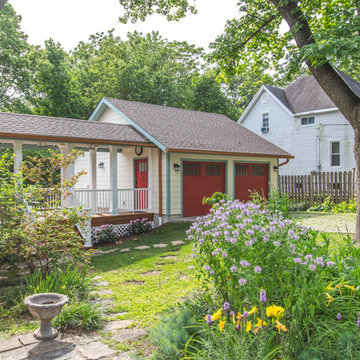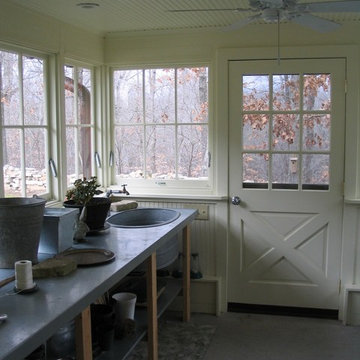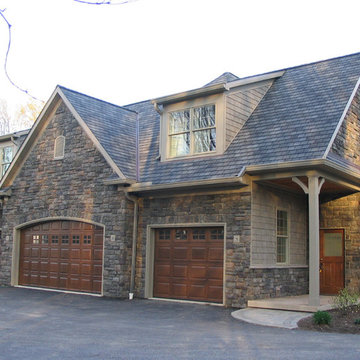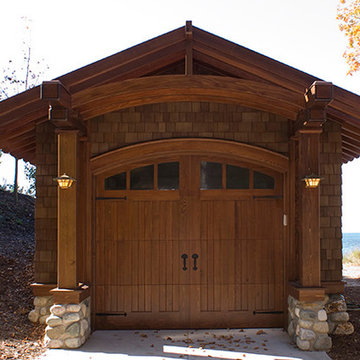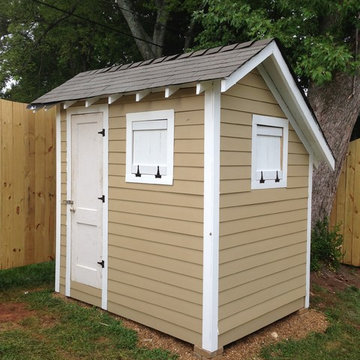7 344 foton på amerikansk garage och förråd
Sortera efter:
Budget
Sortera efter:Populärt i dag
161 - 180 av 7 344 foton
Artikel 1 av 2
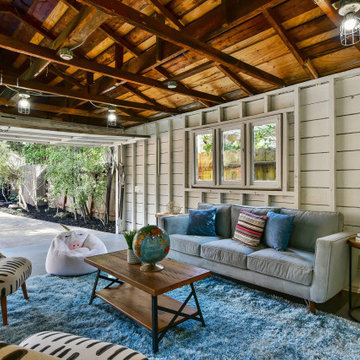
We updated this 1907 two-story family home for re-sale. We added modern design elements and amenities while retaining the home’s original charm in the layout and key details. The aim was to optimize the value of the property for a prospective buyer, within a reasonable budget.
New French doors from kitchen and a rear bedroom open out to a new bi-level deck that allows good sight lines, functional outdoor living space, and easy access to a garden full of mature fruit trees. French doors from an upstairs bedroom open out to a private high deck overlooking the garden. The garage has been converted to a family room that opens to the garden.
The bathrooms and kitchen were remodeled the kitchen with simple, light, classic materials and contemporary lighting fixtures. New windows and skylights flood the spaces with light. Stained wood windows and doors at the kitchen pick up on the original stained wood of the other living spaces.
New redwood picture molding was created for the living room where traces in the plaster suggested that picture molding has originally been. A sweet corner window seat at the living room was restored. At a downstairs bedroom we created a new plate rail and other redwood trim matching the original at the dining room. The original dining room hutch and woodwork were restored and a new mantel built for the fireplace.
We built deep shelves into space carved out of the attic next to upstairs bedrooms and added other built-ins for character and usefulness. Storage was created in nooks throughout the house. A small room off the kitchen was set up for efficient laundry and pantry space.
We provided the future owner of the house with plans showing design possibilities for expanding the house and creating a master suite with upstairs roof dormers and a small addition downstairs. The proposed design would optimize the house for current use while respecting the original integrity of the house.
Photography: John Hayes, Open Homes Photography
https://saikleyarchitects.com/portfolio/classic-craftsman-update/
Hitta den rätta lokala yrkespersonen för ditt projekt
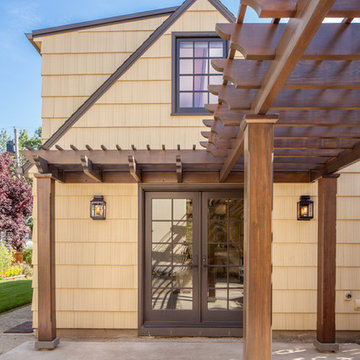
The homeowner of this old, detached garage wanted to create a functional living space with a kitchen, bathroom and second-story bedroom, while still maintaining a functional garage space. We salvaged hickory wood for the floors and built custom fir cabinets in the kitchen with patchwork tile backsplash and energy efficient appliances. As a historical home but without historical requirements, we had fun blending era-specific elements like traditional wood windows, French doors, and wood garage doors with modern elements like solar panels on the roof and accent lighting in the stair risers. In preparation for the next phase of construction (a full kitchen remodel and addition to the main house), we connected the plumbing between the main house and carriage house to make the project more cost-effective. We also built a new gate with custom stonework to match the trellis, expanded the patio between the main house and garage, and installed a gas fire pit to seamlessly tie the structures together and provide a year-round outdoor living space.
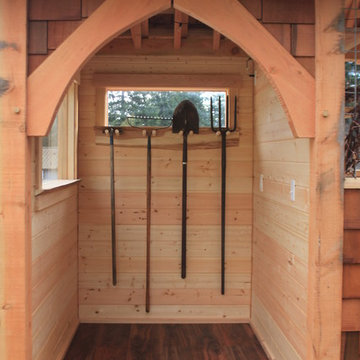
Japanese-themed potting shed. Timber-framed with reclaimed douglas fir beams and finished with cedar, this whimsical potting shed features a farm sink, hardwood counter tops, a built-in potting soil bin, live-edge shelving, fairy lighting, and plenty of space in the back to store all your garden tools.
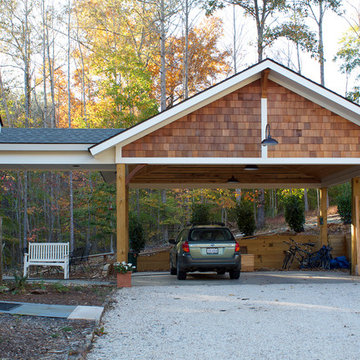
Carport with breezeway to house. Cedar shake shingles in gable.
Inspiration för en mellanstor amerikansk fristående tvåbils carport
Inspiration för en mellanstor amerikansk fristående tvåbils carport
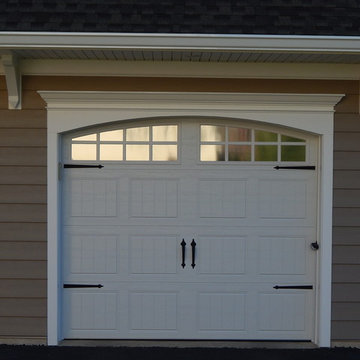
stucco remediated. installed Everlast siding, Wolf pvc trim, 3' roof overhang added over garage doors. Garage doors installed by Rissler Garage doors
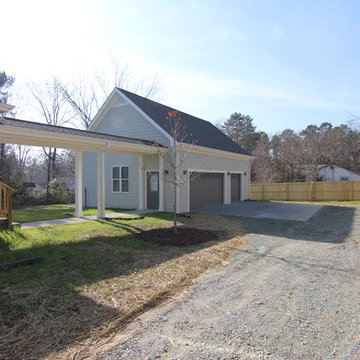
The detached three car garage connects to the home with a covered walkway leading to the laundry room / mudroom entrance.
Inredning av en amerikansk mellanstor fristående trebils garage och förråd
Inredning av en amerikansk mellanstor fristående trebils garage och förråd
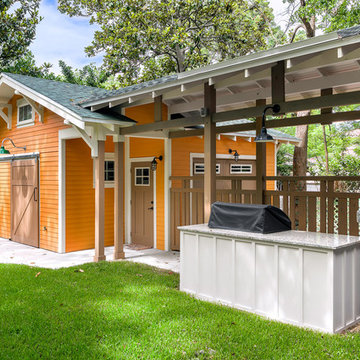
Greg Reigler
Inspiration för ett litet amerikanskt fristående trädgårdsskjul
Inspiration för ett litet amerikanskt fristående trädgårdsskjul
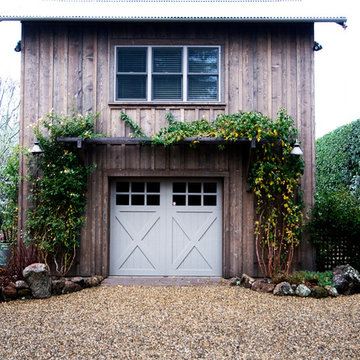
Inspiration för en mellanstor amerikansk fristående enbils garage och förråd
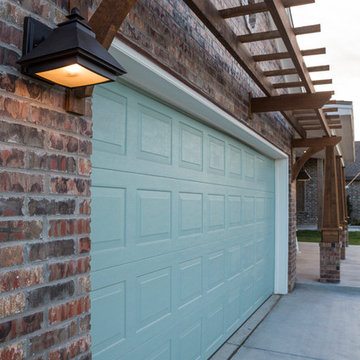
Jerod Foster
Inredning av en amerikansk mellanstor tillbyggd tvåbils garage och förråd
Inredning av en amerikansk mellanstor tillbyggd tvåbils garage och förråd
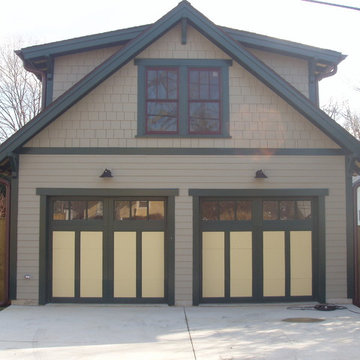
Chad Smith
Inspiration för ett mellanstort amerikanskt fristående tvåbils kontor, studio eller verkstad
Inspiration för ett mellanstort amerikanskt fristående tvåbils kontor, studio eller verkstad
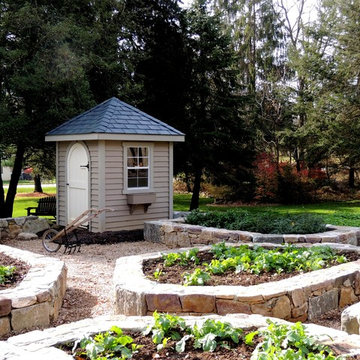
This pretty custom garden shed is perfect to use as a potting shed or to store your gardening supplies. Maybe a potting bench inside.
Inspiration för ett amerikanskt fristående trädgårdsskjul
Inspiration för ett amerikanskt fristående trädgårdsskjul
7 344 foton på amerikansk garage och förråd
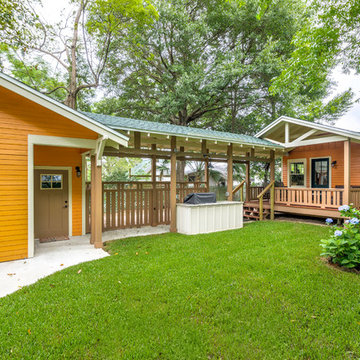
Greg Riegler Photography & Dalrymple | Sallis Architectur
Inspiration för en mellanstor amerikansk fristående enbils garage och förråd
Inspiration för en mellanstor amerikansk fristående enbils garage och förråd
9
