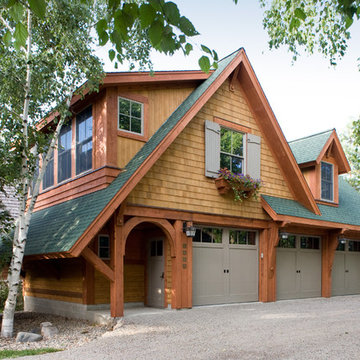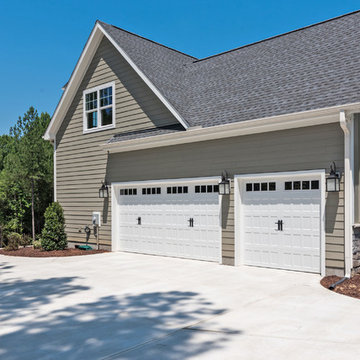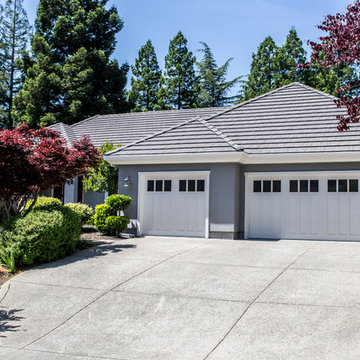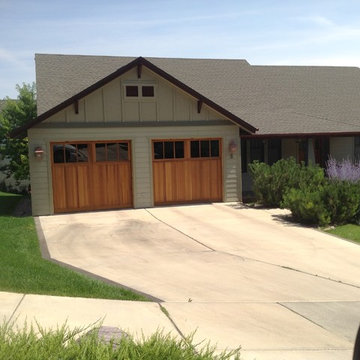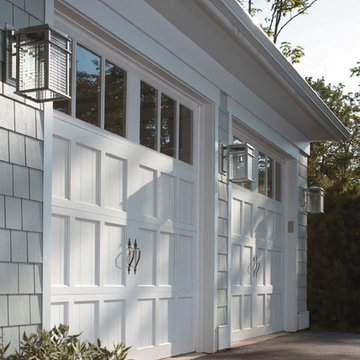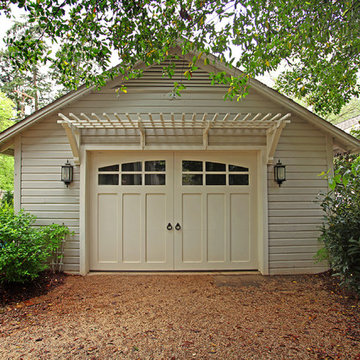7 340 foton på amerikansk garage och förråd
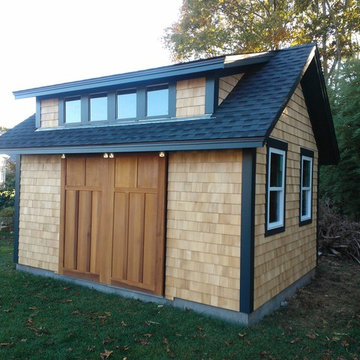
12'x16' Garden shed built on a concrete slab used for storing garden tools and equipment. Shop made sliding barn doors made from red cedar, using mortise and tenon, and tongue and groove joinery, and finished with an oil-based translucent stain.
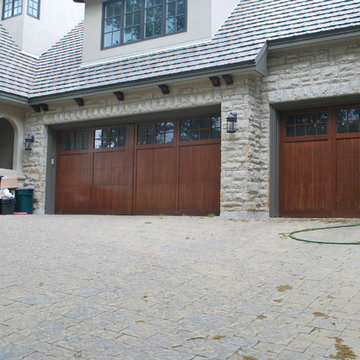
Designer Doors Inc Timbercraft doors.
Foto på en stor amerikansk tillbyggd garage och förråd
Foto på en stor amerikansk tillbyggd garage och förråd
Hitta den rätta lokala yrkespersonen för ditt projekt
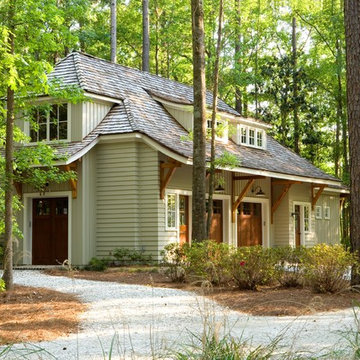
Dickson Dunlap Photography
Idéer för att renovera en amerikansk tillbyggd garage och förråd
Idéer för att renovera en amerikansk tillbyggd garage och förråd
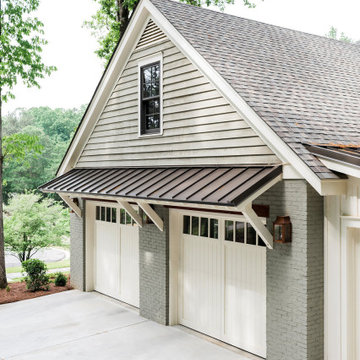
Charleston w/ 8L Glass Top
Idéer för att renovera en amerikansk tvåbils garage och förråd
Idéer för att renovera en amerikansk tvåbils garage och förråd
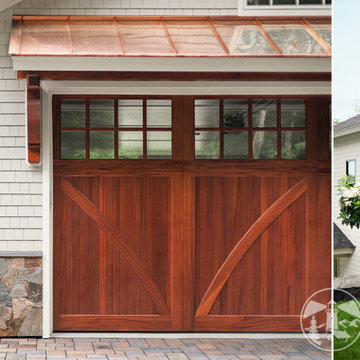
The goal was to build a carriage house with space for guests, additional vehicles and outdoor furniture storage. The exterior design would match the main house.
Special features of the outbuilding include a custom pent roof over the main overhead door, fir beams and bracketry, copper standing seam metal roof, and low voltage LED feature lighting. A thin stone veneer was installed on the exterior to match the main house.
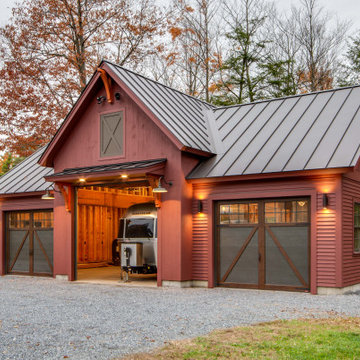
3 bay garage with center bay designed to fit Airstream camper.
Idéer för stora amerikanska fristående trebils garager och förråd
Idéer för stora amerikanska fristående trebils garager och förråd
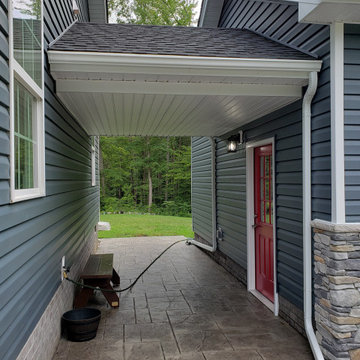
Idéer för att renovera en mellanstor amerikansk fristående tvåbils garage och förråd
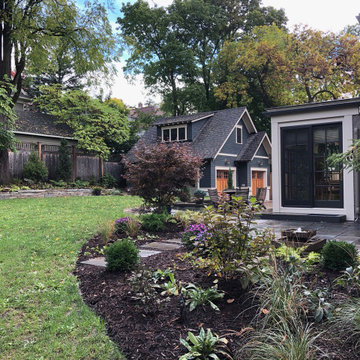
A new garage was built with improved, integrated landscaping to connect to the house and retain a beautiful backyard. The two-car garage is larger than the one it replaces and positioned strategically for better backing up and maneuvering. It stylistically coordinates with the house and provides 290 square feet of attic storage. Stone paving connects the drive, path, and outdoor patio which is off of the home’s sun room. Low stone walls and pavers are used to define areas of plantings and yard.
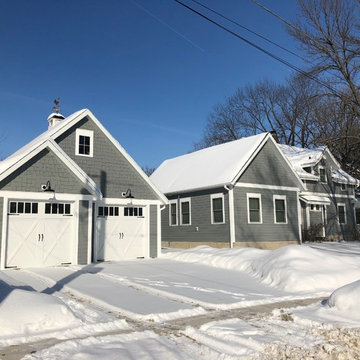
Michelle Marine
Inspiration för ett amerikanskt fristående tvåbils kontor, studio eller verkstad
Inspiration för ett amerikanskt fristående tvåbils kontor, studio eller verkstad
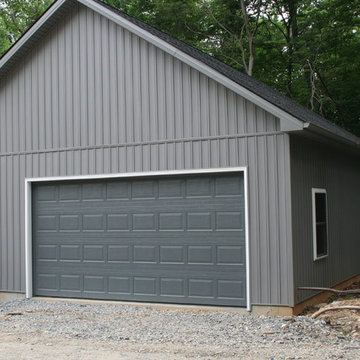
This custom estate was built on a beautiful 12 acre lot just outside the city of Frederick, MD. This was a custom home with an extra large 2 car detached garage. The home is 2000 square feet all on one level with a walk out basement. It has a large composite deck with an attached covered screened in porch. The screened in porch will be the first place to go from a busy day at work to take in the beauty of the mountains and let the stress melt away. The charcoal gray exterior turned out beautiful with the stone selection. It all fits very well on top of the mountain.
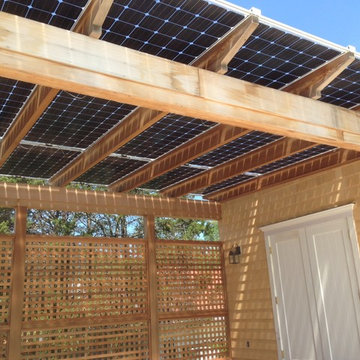
Car Port done the smart way - blending solar into useful structures
Inspiration för mellanstora amerikanska fristående enbils carportar
Inspiration för mellanstora amerikanska fristående enbils carportar
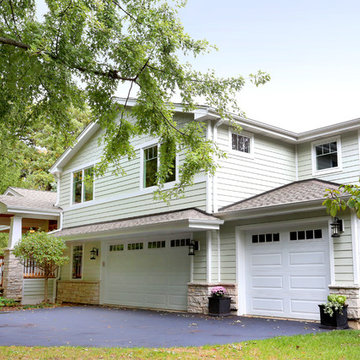
The architectural appeal of this split-level home was greatly improved with a front porch addition and reinvention of the entryway. Additionally, the addition of a third-car garage and walk-in close above revised the scale of the home, creating an Arts & Crafts feel. The project also included new garage doors, fiber cement siding, windows, natural stone and architectural details.
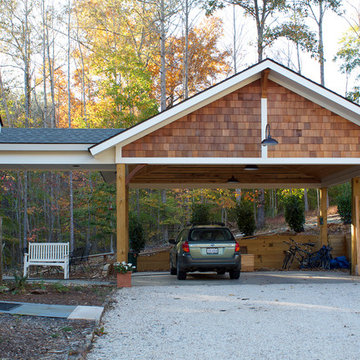
Carport with breezeway to house. Cedar shake shingles in gable.
Inspiration för en mellanstor amerikansk fristående tvåbils carport
Inspiration för en mellanstor amerikansk fristående tvåbils carport
7 340 foton på amerikansk garage och förråd
2

