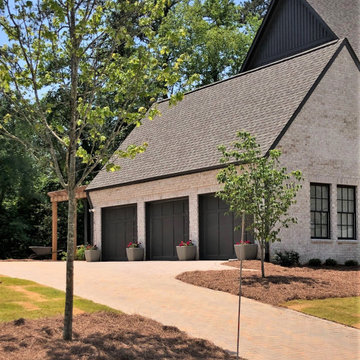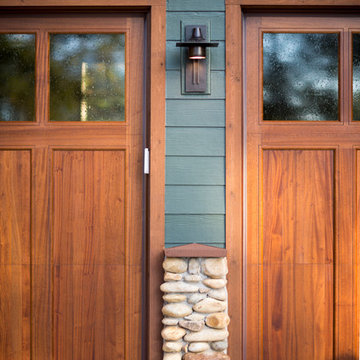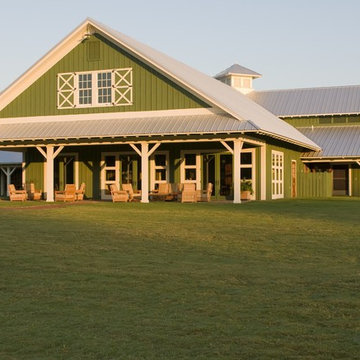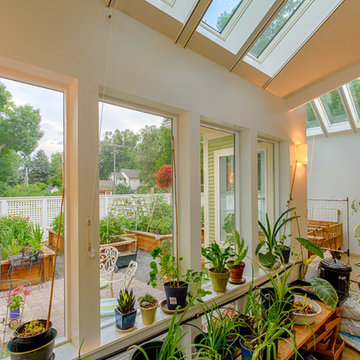7 335 foton på amerikansk garage och förråd
Sortera efter:
Budget
Sortera efter:Populärt i dag
61 - 80 av 7 335 foton
Artikel 1 av 2
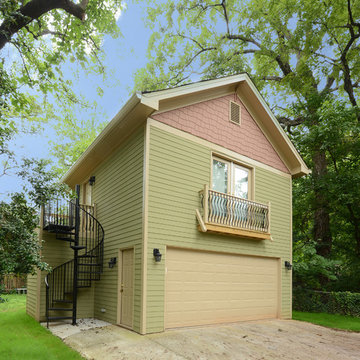
Josh Vick Photography
Amerikansk inredning av en mellanstor fristående tvåbils garage och förråd
Amerikansk inredning av en mellanstor fristående tvåbils garage och förråd
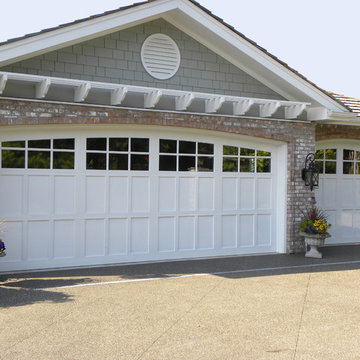
These Infinity Classics are all aluminum carriage style garage doors by Northwest Door. They feature custom arched windows to match door openings, clear glass windows and manufacturers standard white finish.
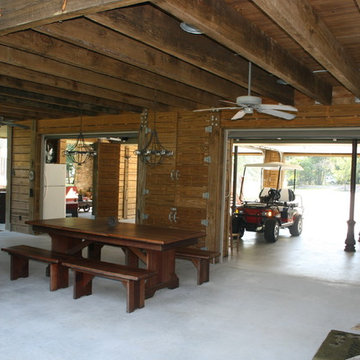
This lakefront property set in a nice quiet cove on Lake Sam Rayburn. The entire project was planned and built by carter & company for large family events.
The 3 1/2 level structure is designed with craftsman influences and functions well as a large fishing lodge designed for year-round entertaining.
Ground level includes outdoor kitchen/dining area,separate outdoor living/gaming area with custom cypress beamed furniture built by carter & company. A 1700 Sq deck overlooks beautiful Sam Rayburn and garage doors open across front and rear elevations to create open breeze ways throughout all downstairs areas.
Second floor includes living dining and master suite .an enclosed screen porch extends all the way across the lake side with an old wooden cistern structure which houses an outdoor hot tub. The screen porch has it own 5 ton central unit which is only shared with the downstairs shop area.it also has a 50,000 but ventless fireplace on one end which creates a ( winter area ) on the screen porch.
The open spaces of living/dining also share aux heating via early 1900's
Wood stove (pot belly) which was refurbished and was originally used in a girls dormitory somewhere in Colorado. Kitchen amenities include professional series equipment, a baking center, dumb waiter to downstairs kitchen, pressed tin ceilings. The entire structure touts custom made knotty alder moldings cabinets and doors. The interior walls are also slatted knotty alder with paint stained finishes.
The third floor houses 3 guest bedrooms 1 full bath 1 jack and Jill bath, a 10 x 10 sleeping tent with chandelier, queen mattress, and lake view window. Attic does not exist, instead we incorporated open air vaulted ceilings with turnbuckle collar ties and an upper sleeping loft for kids accessed by custom ships ladder. Other areas of interest include front open air materials lift, 100 ft redneck water slide assembled during summertime and rolling boat dock for lake activities.
Hitta den rätta lokala yrkespersonen för ditt projekt
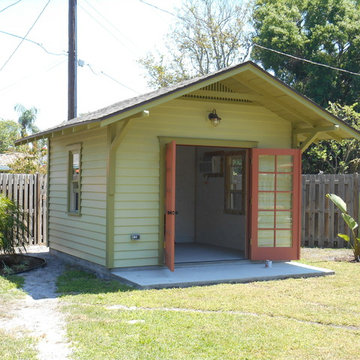
12'x12' Studio shed with 4' roof overhang and paired French doors
Amerikansk inredning av en liten garage och förråd
Amerikansk inredning av en liten garage och förråd
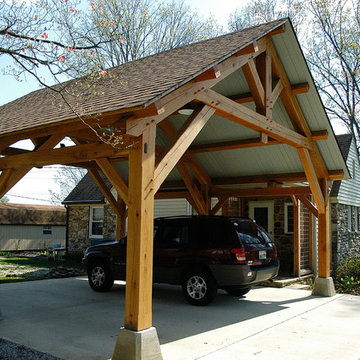
A very handsome porte-cochere addition to this beautiful home. This addition also includes a breezeway to the house.
Idéer för en amerikansk garage och förråd, med entrétak
Idéer för en amerikansk garage och förråd, med entrétak
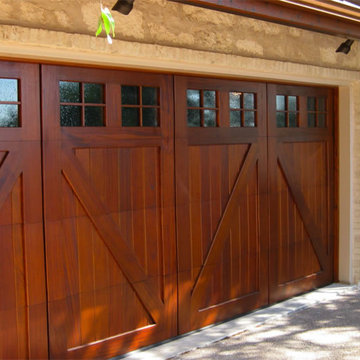
Rustic wood custom garage doors
Foto på en amerikansk tillbyggd garage och förråd
Foto på en amerikansk tillbyggd garage och förråd
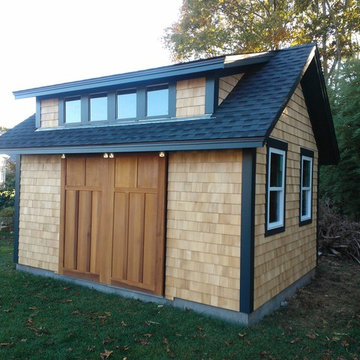
12'x16' Garden shed built on a concrete slab used for storing garden tools and equipment. Shop made sliding barn doors made from red cedar, using mortise and tenon, and tongue and groove joinery, and finished with an oil-based translucent stain.
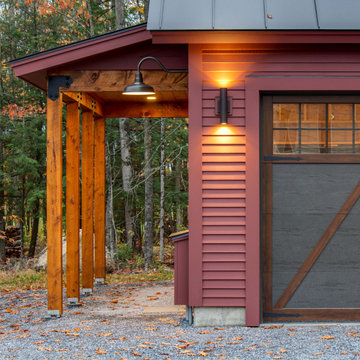
3 bay garage with center bay designed to fit Airstream camper.
Inspiration för stora amerikanska fristående trebils garager och förråd
Inspiration för stora amerikanska fristående trebils garager och förråd
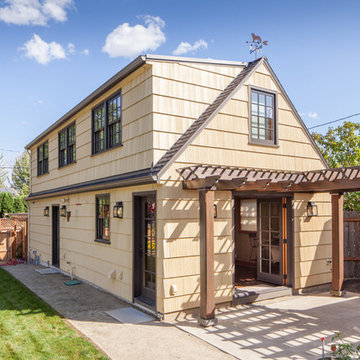
The homeowner of this old, detached garage wanted to create a functional living space with a kitchen, bathroom and second-story bedroom, while still maintaining a functional garage space. We salvaged hickory wood for the floors and built custom fir cabinets in the kitchen with patchwork tile backsplash and energy efficient appliances. As a historical home but without historical requirements, we had fun blending era-specific elements like traditional wood windows, French doors, and wood garage doors with modern elements like solar panels on the roof and accent lighting in the stair risers. In preparation for the next phase of construction (a full kitchen remodel and addition to the main house), we connected the plumbing between the main house and carriage house to make the project more cost-effective. We also built a new gate with custom stonework to match the trellis, expanded the patio between the main house and garage, and installed a gas fire pit to seamlessly tie the structures together and provide a year-round outdoor living space.
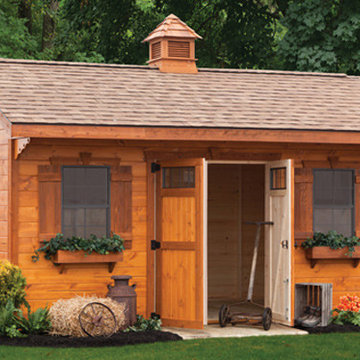
Exempel på ett mellanstort amerikanskt fristående trädgårdsskjul
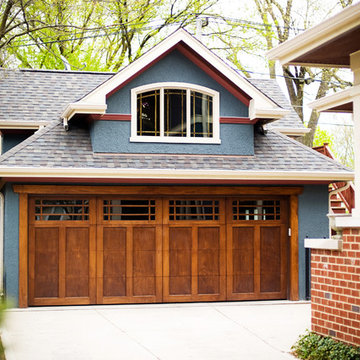
Heidi Peters Photography
Inspiration för ett amerikanskt fristående tvåbils kontor, studio eller verkstad
Inspiration för ett amerikanskt fristående tvåbils kontor, studio eller verkstad
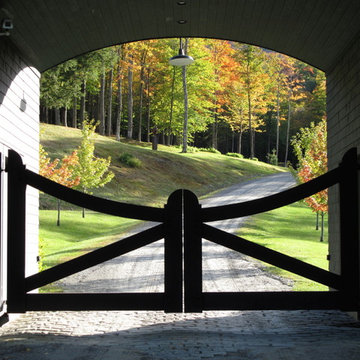
D. Beilman,
Private Stowe Alpine Family Retreat
Exempel på en liten amerikansk fristående lada
Exempel på en liten amerikansk fristående lada
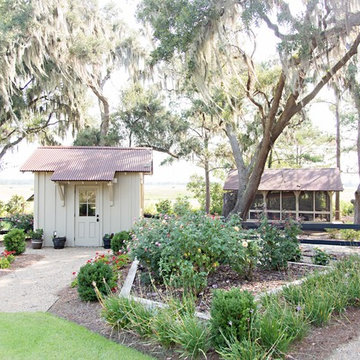
Katie McGee Photography
Amerikansk inredning av ett stort fristående trädgårdsskjul
Amerikansk inredning av ett stort fristående trädgårdsskjul
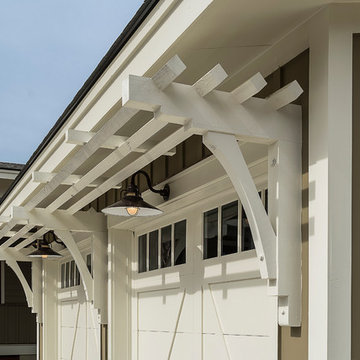
The detail on the roof overhang and garage doors make this a lovely part of the home, rather than something hidden away in the back. The architectural details are stunning. Urban barn look bronze lighting highlights the doors and keeps you safe.
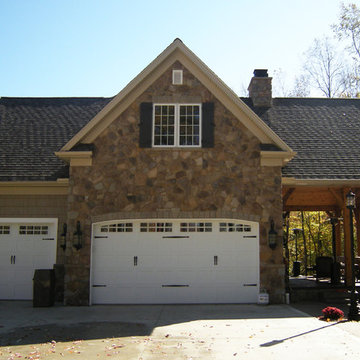
Detached garage with patio.
Exempel på en mellanstor amerikansk fristående trebils garage och förråd
Exempel på en mellanstor amerikansk fristående trebils garage och förråd
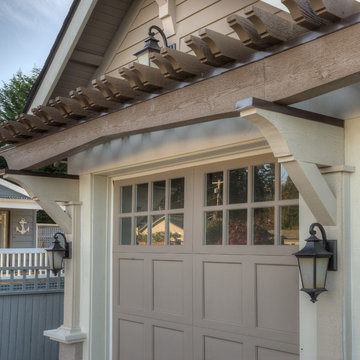
Photography by Lucas Henning.
Exempel på en amerikansk garage och förråd
Exempel på en amerikansk garage och förråd
7 335 foton på amerikansk garage och förråd
4
