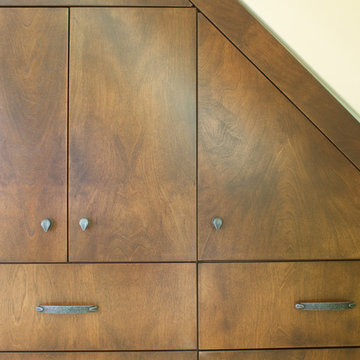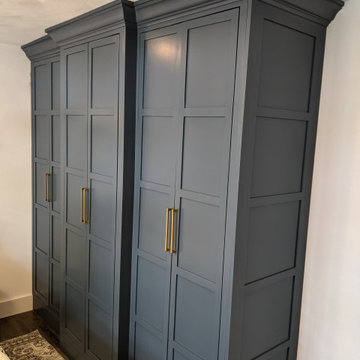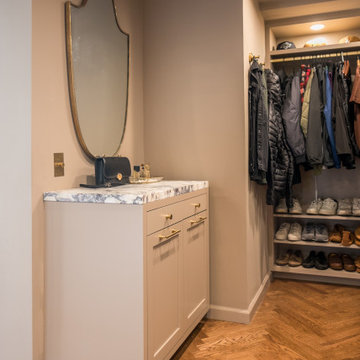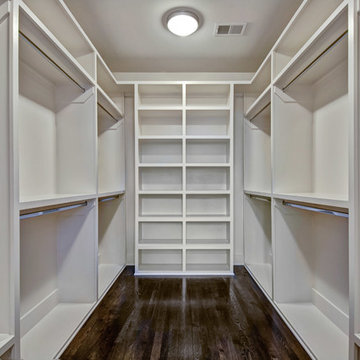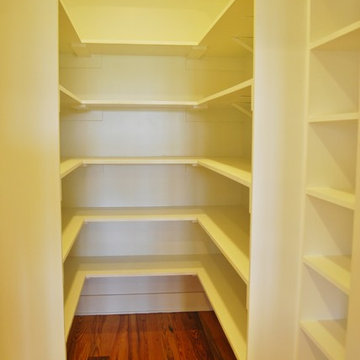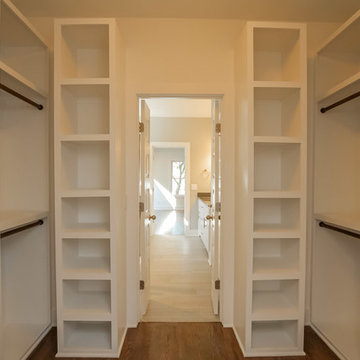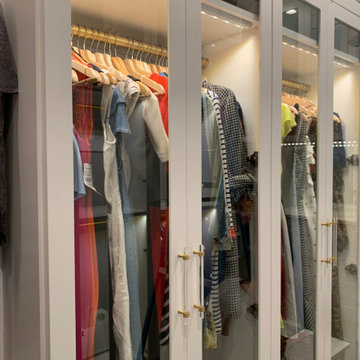4 220 foton på amerikansk garderob och förvaring
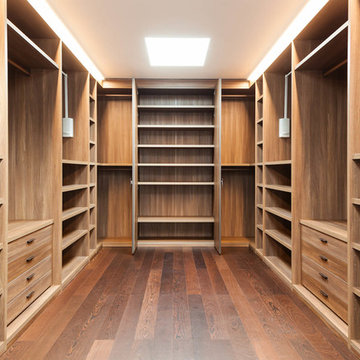
This large Master Closet is made from a Designer melamine laminate. Notice the pull down rods in the hanging sections.
Amerikansk inredning av ett stort walk-in-closet för könsneutrala, med skåp i ljust trä, mörkt trägolv, brunt golv och öppna hyllor
Amerikansk inredning av ett stort walk-in-closet för könsneutrala, med skåp i ljust trä, mörkt trägolv, brunt golv och öppna hyllor
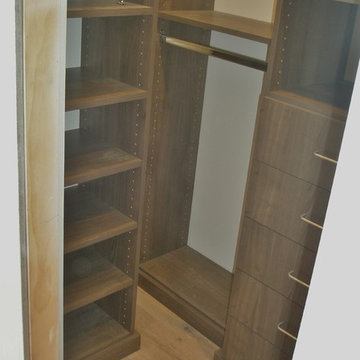
As with many closet projects, the challenge here was to maximize storage to accommodate a lot of storage in a limited space. In this case, the client was very tall and requested that the storage go to the ceiling. From a design perspective, the customer wanted a warm but modern look, so we went with dark wood accents, flat front-drawers and simple hardware.
Hitta den rätta lokala yrkespersonen för ditt projekt
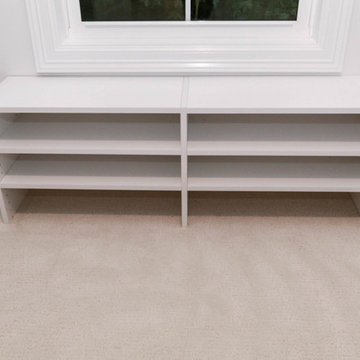
DJK Custom Homes, Inc.
Inredning av ett amerikanskt walk-in-closet för könsneutrala, med släta luckor och vita skåp
Inredning av ett amerikanskt walk-in-closet för könsneutrala, med släta luckor och vita skåp
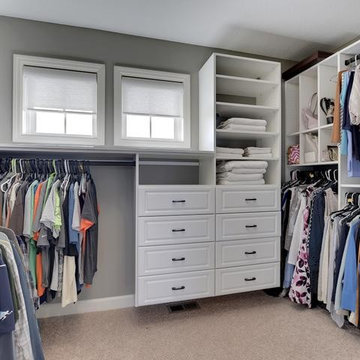
Amerikansk inredning av ett mellanstort walk-in-closet för könsneutrala, med heltäckningsmatta
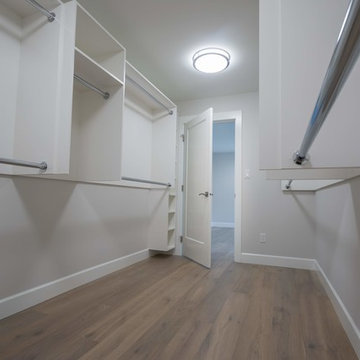
Driftwood Custom Home was constructed on vacant property between two existing houses in Chemainus, BC. This type of project is a form of sustainable land development known as an Infill Build. These types of building lots are often small. However, careful planning and clever uses of design allowed us to maximize the space. This home has 2378 square feet with three bedrooms and three full bathrooms. Add in a living room on the main floor, a separate den upstairs, and a full laundry room and this custom home still feels spacious!
The kitchen is bright and inviting. With white cabinets, countertops and backsplash, and stainless steel appliances, the feel of this space is timeless. Similarly, the master bathroom design features plenty of must-haves. For instance, the bathroom includes a shower with matching tile to the vanity backsplash, a double floating vanity, heated tiled flooring, and tiled walls. Together with a flush mount fireplace in the master bedroom, this is an inviting oasis of space.
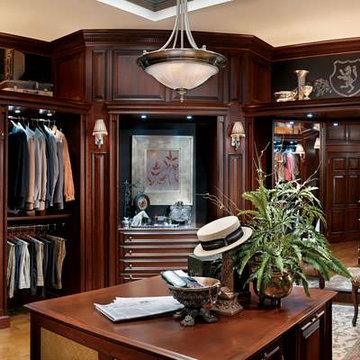
This Wood-Mode Hunt Club Valet is a dream men's closet. A spacious walk-in closet accords our client the opportunity to store his suits, shirts, and other articles comfortably. The spacious interior gives the gentlemen the room to pick out the right outfit for the occasion.
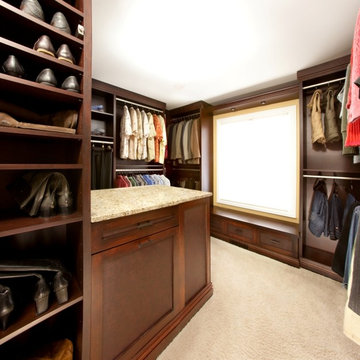
This cherry stained master closet includes shaker door fronts with simulated dark leather inserts, thicker vertical side panels, full backing, and matching top and bottom molding throughout the room. The closet was designed with a peninsula island cabinet with his/hers hampers and jewelry drawers, viewing mirror, and granite countertop. Bill Curran/Designer & Owner of Closet Organizing Systems
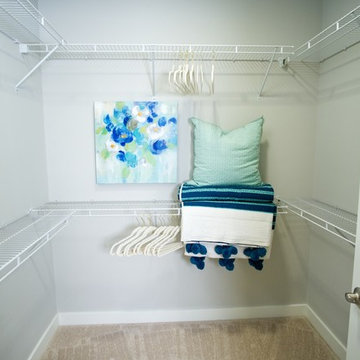
Amerikansk inredning av ett mellanstort walk-in-closet för könsneutrala, med heltäckningsmatta och grått golv
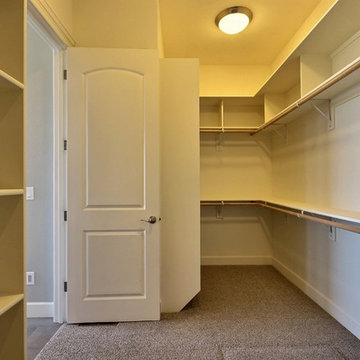
The Debonair : Cascade-Craftsman in Mt Vista Washington by Cascade West Development Inc.
Possibly one of the least exciting aspects of a home, but one of the most commonly used spaces. This is a picture of a Cascade West Development's closet package.
Cascade West Facebook: https://goo.gl/MCD2U1
Cascade West Website: https://goo.gl/XHm7Un
These photos, like many of ours, were taken by the good people of ExposioHDR - Portland, Or
Exposio Facebook: https://goo.gl/SpSvyo
Exposio Website: https://goo.gl/Cbm8Ya
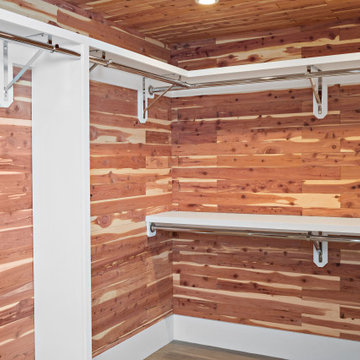
Cedar-lined closet in finished basement of tasteful modern contemporary.
Inspiration för ett amerikanskt walk-in-closet för könsneutrala, med öppna hyllor, skåp i mellenmörkt trä, vinylgolv och brunt golv
Inspiration för ett amerikanskt walk-in-closet för könsneutrala, med öppna hyllor, skåp i mellenmörkt trä, vinylgolv och brunt golv
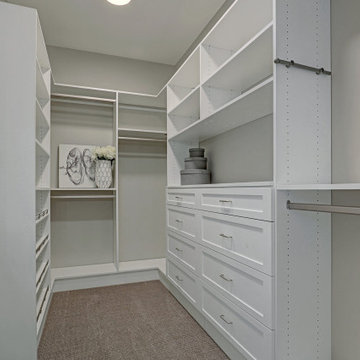
Foto på ett amerikanskt walk-in-closet för könsneutrala, med vita skåp och heltäckningsmatta
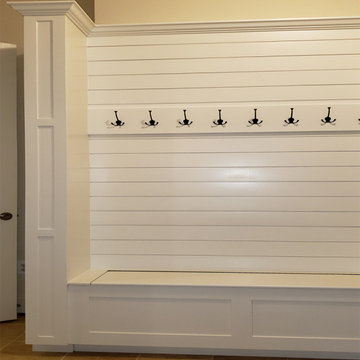
Custom Mudroom Built-in Storage Cubbies, Closet, Coat Hooks with Shaker Doors, Lift up Bench and Shiplap
Exempel på ett stort amerikanskt walk-in-closet för könsneutrala, med skåp i shakerstil och vita skåp
Exempel på ett stort amerikanskt walk-in-closet för könsneutrala, med skåp i shakerstil och vita skåp
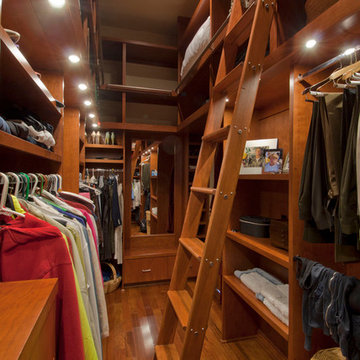
A "serious" walk-in closet, maximizing vertical space.
Designer: Kattenburg Architects.
Photographer: Indivar Sivanathan
Inspiration för amerikanska garderober
Inspiration för amerikanska garderober
4 220 foton på amerikansk garderob och förvaring
9
