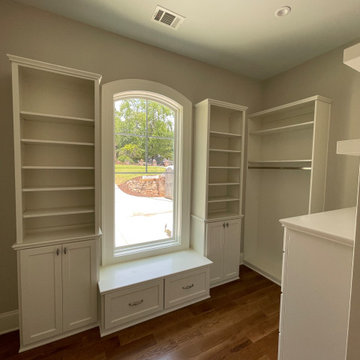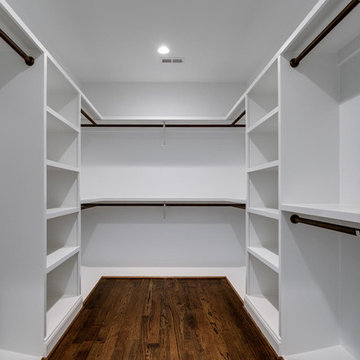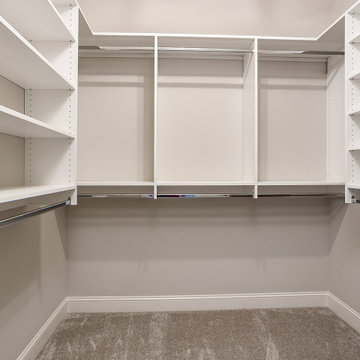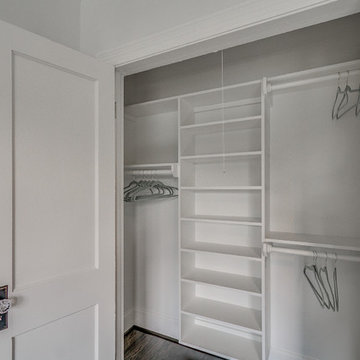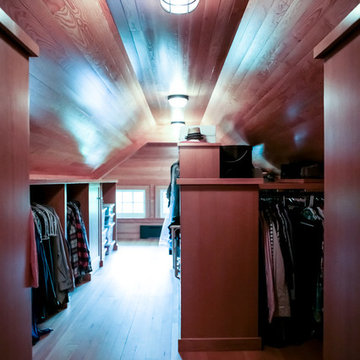4 235 foton på amerikansk garderob och förvaring
Sortera efter:
Budget
Sortera efter:Populärt i dag
81 - 100 av 4 235 foton
Artikel 1 av 2
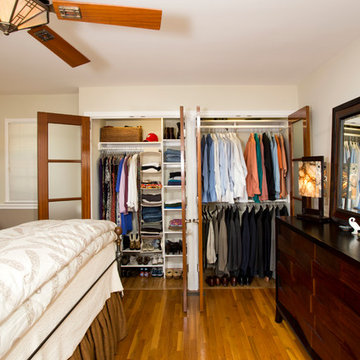
The new master closet created by adding a cantilever.
Inredning av ett amerikanskt litet klädskåp för könsneutrala, med mellanmörkt trägolv
Inredning av ett amerikanskt litet klädskåp för könsneutrala, med mellanmörkt trägolv
Hitta den rätta lokala yrkespersonen för ditt projekt
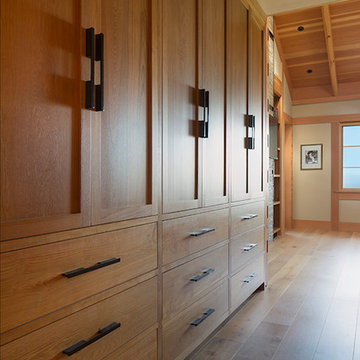
Photos Courtesy of Paul Dyer
Interior Design by Mansfield + O'Neil
Amerikansk inredning av en garderob
Amerikansk inredning av en garderob
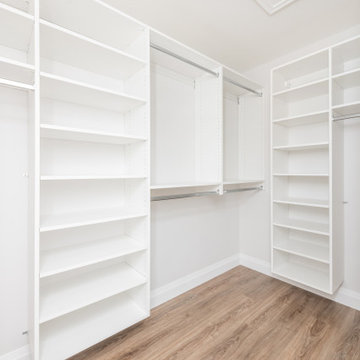
Inspiration för mellanstora amerikanska walk-in-closets, med öppna hyllor, vita skåp, vinylgolv och brunt golv
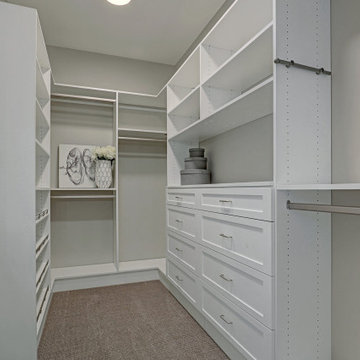
Foto på ett amerikanskt walk-in-closet för könsneutrala, med vita skåp och heltäckningsmatta
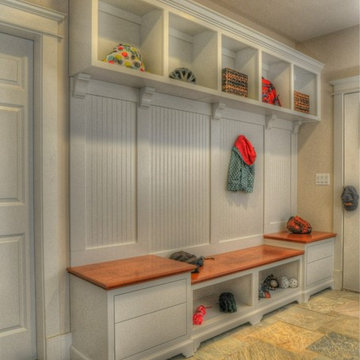
Painted cabinets with a stain grade counter top in a mudroom. Brave Custom Woodworking provides custom cabinets, mudroom, closets, bookcases and built in cabinets for Northern Virginia residents. Hundreds of photos on our website! 703-367-0477
Photo by Rob Grant, Brave Custom Woodworking
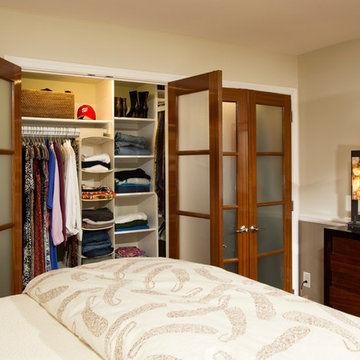
The new master closet created by adding a cantilever.
Exempel på ett litet amerikanskt klädskåp för könsneutrala, med mellanmörkt trägolv
Exempel på ett litet amerikanskt klädskåp för könsneutrala, med mellanmörkt trägolv
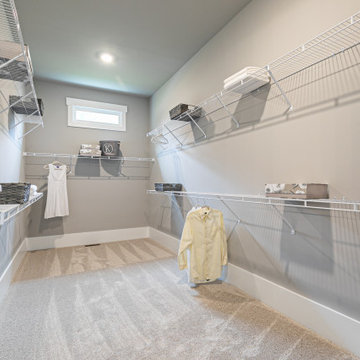
Owners closet off the bathroom
Exempel på ett stort amerikanskt walk-in-closet för könsneutrala, med heltäckningsmatta och grått golv
Exempel på ett stort amerikanskt walk-in-closet för könsneutrala, med heltäckningsmatta och grått golv
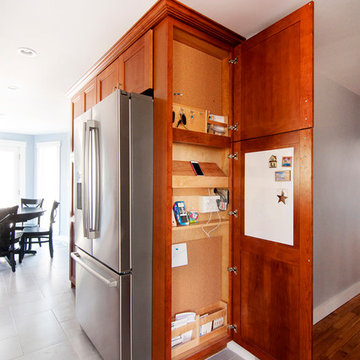
Idéer för små amerikanska klädskåp för könsneutrala, med skåp i shakerstil, skåp i mellenmörkt trä, klinkergolv i keramik och grått golv
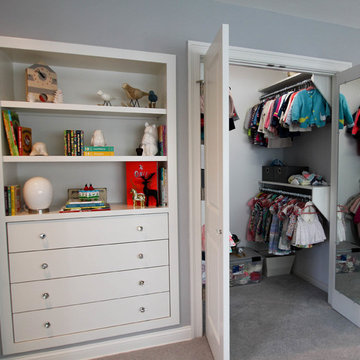
Travis Gulick
Idéer för mellanstora amerikanska walk-in-closets för könsneutrala, med öppna hyllor, heltäckningsmatta och grått golv
Idéer för mellanstora amerikanska walk-in-closets för könsneutrala, med öppna hyllor, heltäckningsmatta och grått golv
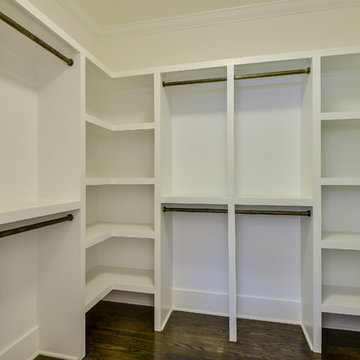
Inspiration för amerikanska walk-in-closets för könsneutrala, med vita skåp och mellanmörkt trägolv
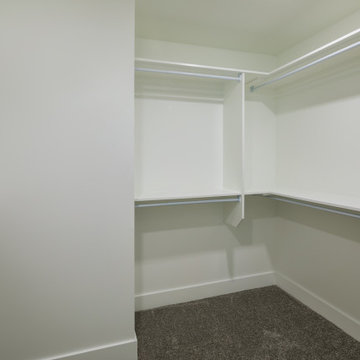
Idéer för ett mellanstort amerikanskt walk-in-closet för könsneutrala, med heltäckningsmatta och grått golv
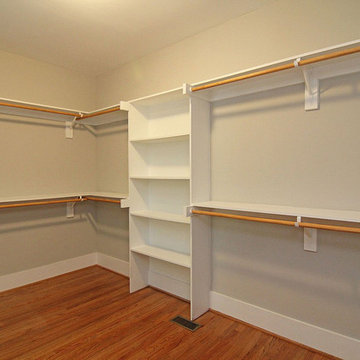
Large walk in master suite closet with built in shoe storage.
Exempel på ett stort amerikanskt walk-in-closet för könsneutrala, med mellanmörkt trägolv och brunt golv
Exempel på ett stort amerikanskt walk-in-closet för könsneutrala, med mellanmörkt trägolv och brunt golv
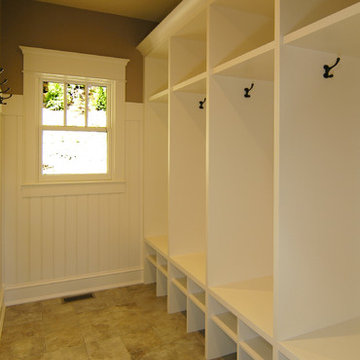
The Parkgate was designed from the inside out to give homage to the past. It has a welcoming wraparound front porch and, much like its ancestors, a surprising grandeur from floor to floor. The stair opens to a spectacular window with flanking bookcases, making the family space as special as the public areas of the home. The formal living room is separated from the family space, yet reconnected with a unique screened porch ideal for entertaining. The large kitchen, with its built-in curved booth and large dining area to the front of the home, is also ideal for entertaining. The back hall entry is perfect for a large family, with big closets, locker areas, laundry home management room, bath and back stair. The home has a large master suite and two children's rooms on the second floor, with an uncommon third floor boasting two more wonderful bedrooms. The lower level is every family’s dream, boasting a large game room, guest suite, family room and gymnasium with 14-foot ceiling. The main stair is split to give further separation between formal and informal living. The kitchen dining area flanks the foyer, giving it a more traditional feel. Upon entering the home, visitors can see the welcoming kitchen beyond.
Photographer: David Bixel
Builder: DeHann Homes
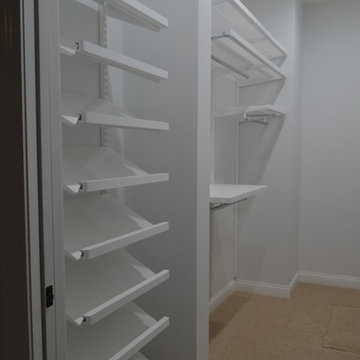
This closet provides the perfect opportunity to go out and keep shopping! There is a ton of space here for both items that need to be hung up and items that can be stored on shelves.
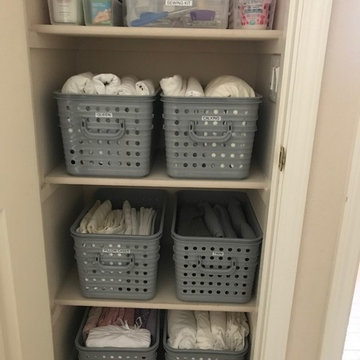
This linen closet revamp cost $50 and provides a home for all linens (by size) and also houses first aid items. Simple and inexpensive. No more frustration trying to find twin or queen sheets.
4 235 foton på amerikansk garderob och förvaring
5
