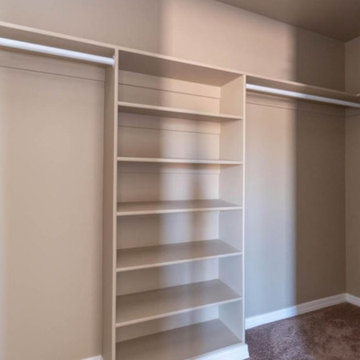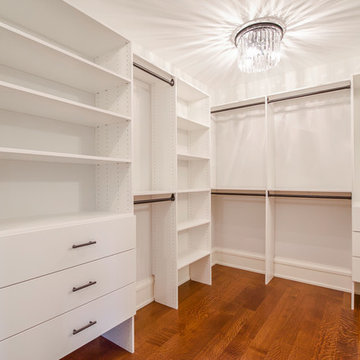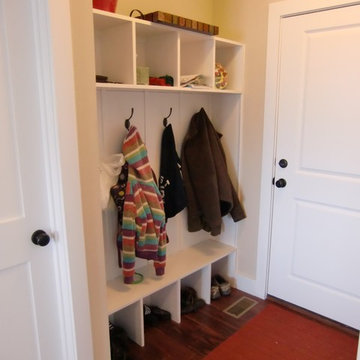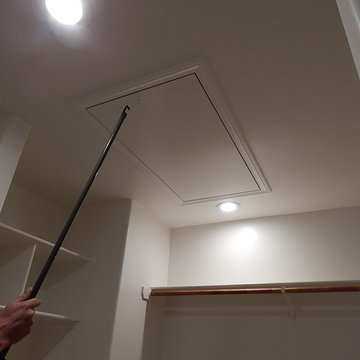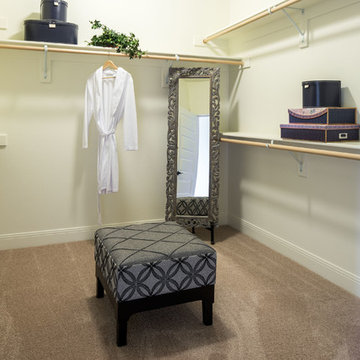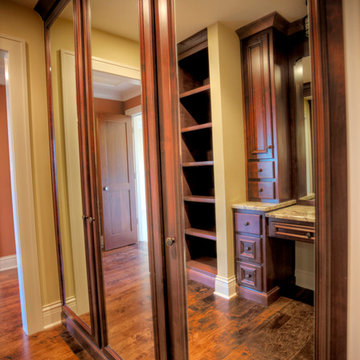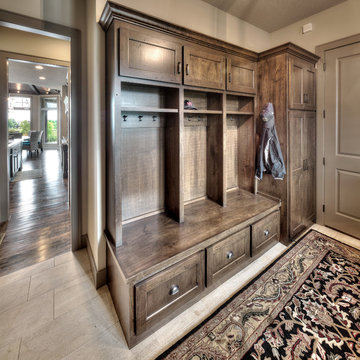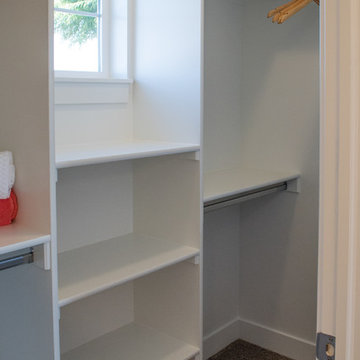4 227 foton på amerikansk garderob och förvaring
Sortera efter:
Budget
Sortera efter:Populärt i dag
101 - 120 av 4 227 foton
Artikel 1 av 2
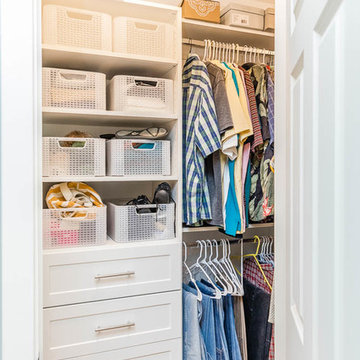
Neil Sy Photography
Idéer för att renovera ett litet amerikanskt klädskåp för män, med skåp i shakerstil, vita skåp, mellanmörkt trägolv och brunt golv
Idéer för att renovera ett litet amerikanskt klädskåp för män, med skåp i shakerstil, vita skåp, mellanmörkt trägolv och brunt golv
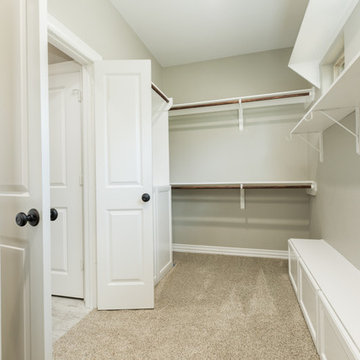
Master closet
Amerikansk inredning av ett stort walk-in-closet för könsneutrala, med luckor med upphöjd panel, vita skåp, heltäckningsmatta och beiget golv
Amerikansk inredning av ett stort walk-in-closet för könsneutrala, med luckor med upphöjd panel, vita skåp, heltäckningsmatta och beiget golv
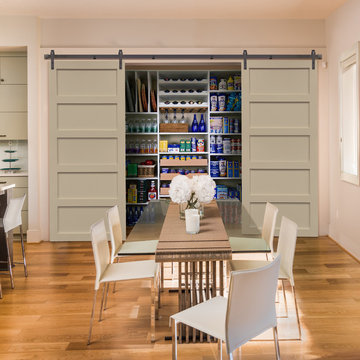
Sliding Barn Doors and Sliding Barn Door Shutters Sunburst announces sliding barn doors and barn door shutters. Our barn doors have numerous options and can be used on doors and windows. Using barn doors as a window treatment is revolutionary--a perfect way to achieve that unique design you've been searching for.
Hitta den rätta lokala yrkespersonen för ditt projekt
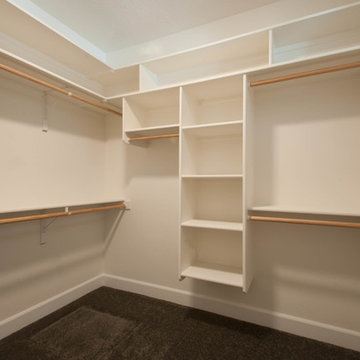
Pam Benham Photography
Inspiration för ett mellanstort amerikanskt walk-in-closet för könsneutrala, med öppna hyllor, beige skåp och heltäckningsmatta
Inspiration för ett mellanstort amerikanskt walk-in-closet för könsneutrala, med öppna hyllor, beige skåp och heltäckningsmatta
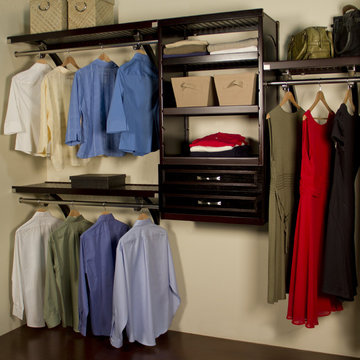
This is an elegant closet design product by JLH and Closet Appeal. Pictured here in the 16" deep Espresso color but available also in caramel and 12" depth as well.
Price:
12" Depth $510
16" Depth $570
Gary Smith - designer
Read on: John Louis Home Woodcrest Closet System
Create your own functional & attractive closet with the Woodcrest closet organizer.
Crafted of 100 % solid wood, this closet organizer includes adjustable shelves, drawers, a 4 ft. accessory tower with raised panel sides & offers
multiple configuration options. Up to 20 ft. of shelf space & up to 12 ft. of hang space.
• 12 in. or 16 in. Shelf Depth • Up To 16 ft. Hang Space
• Up To 16 ft. Hang Space • Up To 22 ft. Shelf Space
• Fits Up To 10 ft. Closet • Made Of 100% Solid Wood
• 4 ft. Raised Panel Adj. Shelf Tower • 2 - 6 in. Deep Drawers
• Metal Wardrobe Bar • Pass-Through Garment Bar
• Espresso or Caramel Finish • Select Configuration Options
WOODCREST SYSTEM CONTENTS:
(2) 12” or 16” x 24” Shelf;
(3) 12” or 16”x 48” Shelf;
(2) 6” Deep Drawer;
(1) 12“ or 16” x 48” Vertical Tower;
(6) Angle Bracket;
(3) Metal Wardrobe Bar;
(6) Metal J-Hook;
All Hardware Included
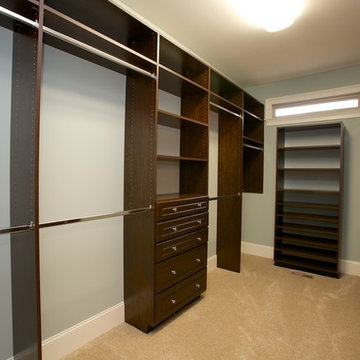
Great thought was put into the design of this Matrix Master Closet. The transom window allows natural light without diminishing storage space. The right amount of shelf and drawers leaves plenty of room for haning.
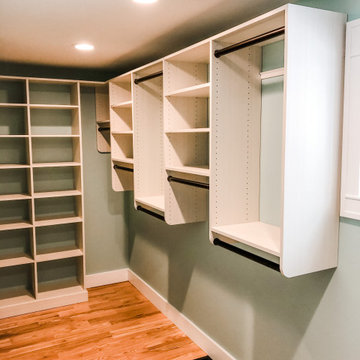
Smart design for a narrow remodeled master bedroom. Design to incorporate style and function with the ultimate amount of shelving possible. Connected top and crown molding creates a timeless finish. Color Featured is Desert and an oil rubbed bronze bar for contrast.
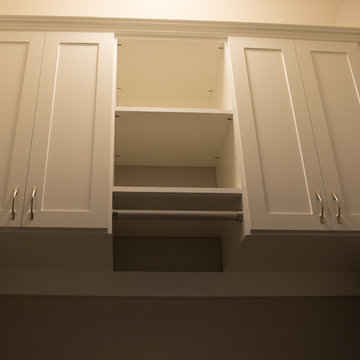
Custom cabinets and shelving add function and convenience to this laundry room with white shaker style cabinets, adjustable shelves and a hanging rod for drying. The cabinets are mounted with a secure cleat system for stability and reliability.
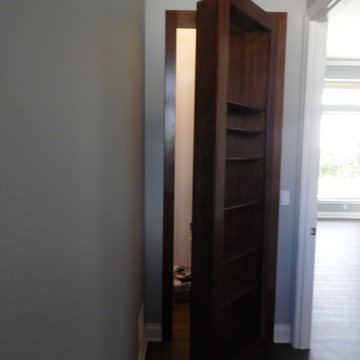
Custom designed Craftsman Style hidden closet behind a hallway bookcase
Exempel på ett mellanstort amerikanskt walk-in-closet för könsneutrala, med mörkt trägolv
Exempel på ett mellanstort amerikanskt walk-in-closet för könsneutrala, med mörkt trägolv
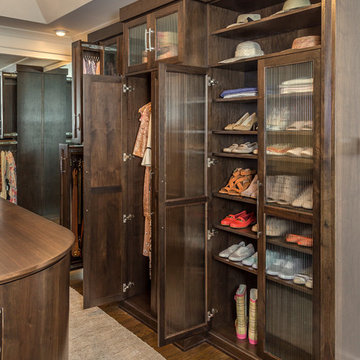
This custom dressing room features "his and hers" storage constructed of stained walnut. The tall doors contain fluted glass inserts. The unique oval center island includes drawers on each side, a bench seat and curved doors.
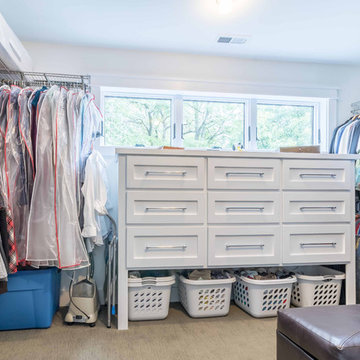
The master closet includes a mixture of hanging storage, drawer storage, and open shelving. The triple awning transom windows let in plenty of natural daylight into the spacious his and hers closet.
4 227 foton på amerikansk garderob och förvaring
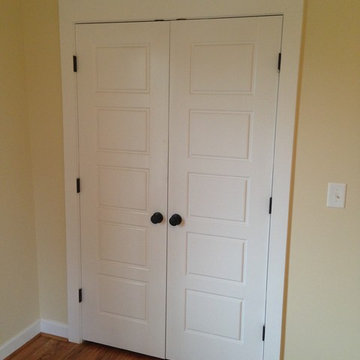
All rooms feature very large closets. solid-core masonite 5-panel doors were used throughout the house, with an ORB finish.
Terri Pour-Rastegar - wylierider
6
