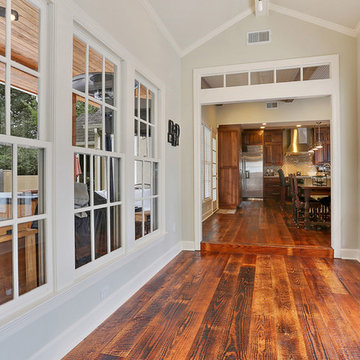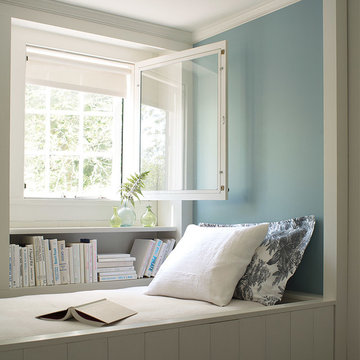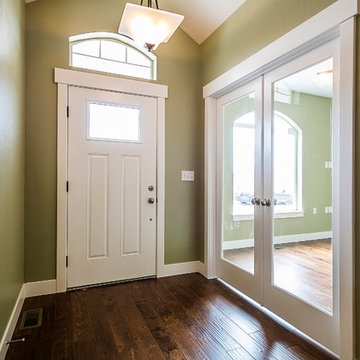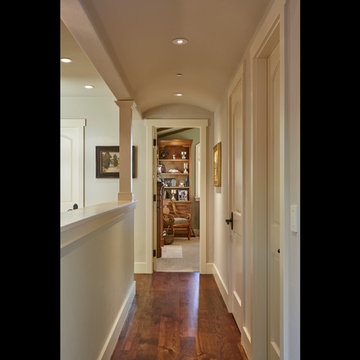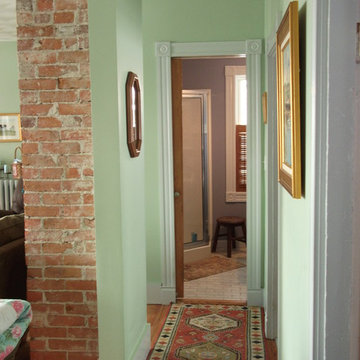55 foton på amerikansk hall, med gröna väggar
Sortera efter:
Budget
Sortera efter:Populärt i dag
1 - 20 av 55 foton
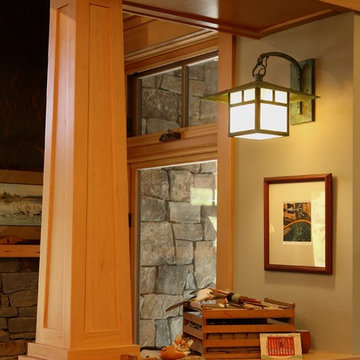
The design of the interior columns were built to perfection. After we designed them on paper, the General Contractor made us full size mock up with spare wood until we felt the proportions and details were just right.
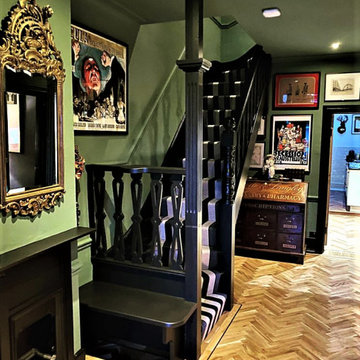
WOOD
- Oak Parquet
- Chevron/ Zig Zag pattern
- Ground Floor Flat in Edwardian house
Image 1/1
Inredning av en amerikansk stor hall, med gröna väggar, mellanmörkt trägolv och brunt golv
Inredning av en amerikansk stor hall, med gröna väggar, mellanmörkt trägolv och brunt golv
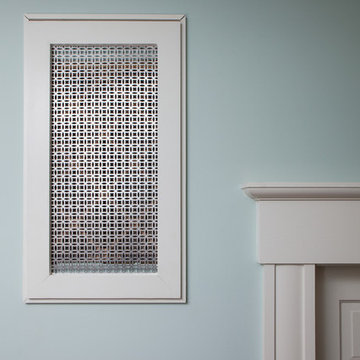
contractor: Stirling Group, Charlotte, NC
architect: Studio H Design, Charlotte, NC
photography: Sterling E. Stevens Design Photo, Raleigh, NC
engineering: Intelligent Design Engineering, Charlotte, NC
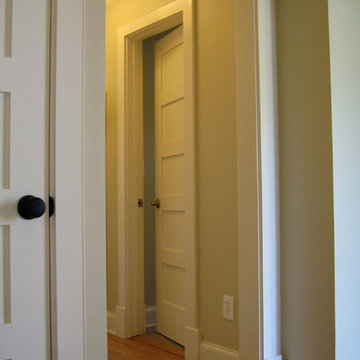
Woodwork design at baseboard plinth block and door casing
Idéer för en mellanstor amerikansk hall, med gröna väggar och mellanmörkt trägolv
Idéer för en mellanstor amerikansk hall, med gröna väggar och mellanmörkt trägolv
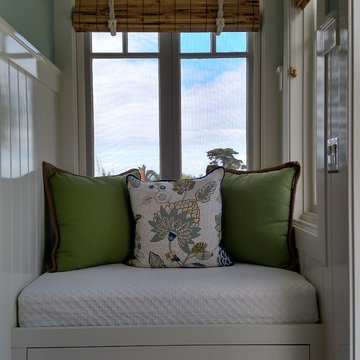
Idéer för en mellanstor amerikansk hall, med gröna väggar och mellanmörkt trägolv
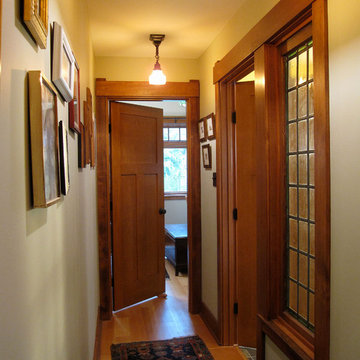
The hall leads to the master bedroom with access to the laundry/mudroom through the door to the right. The re-light provides natural light into the hall through the laundry/mudroom.
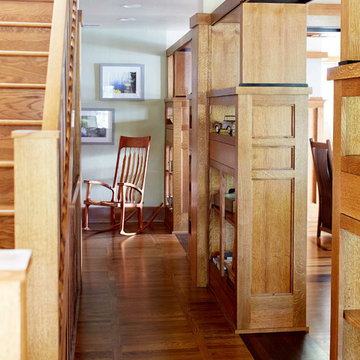
Cameron Sadeghpour Photography
Idéer för att renovera en mellanstor amerikansk hall, med gröna väggar och mellanmörkt trägolv
Idéer för att renovera en mellanstor amerikansk hall, med gröna väggar och mellanmörkt trägolv
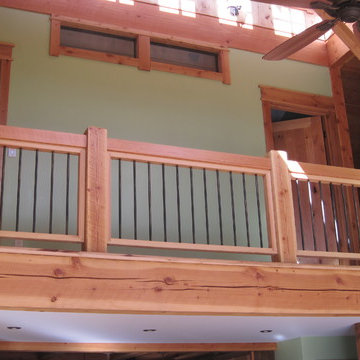
View from living room of upper level bridge and clerestory windows in light monitor above bridge. Fir Beams and railings with steel ballusters. High windows in wall between doors provide natural light to bathroom
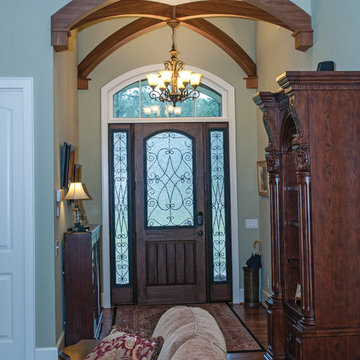
This Arts and Crafts styled sprawling ranch has much to offer the modern homeowner.
Inside, decorative ceilings top nearly every room, starting with the 12’ ceiling in the foyer. The dining room has a large, front facing window and a buffet nook for furniture. The gourmet kitchen includes a walk-in pantry, island, and a pass-through to the great room. A casual breakfast room leads to the screened porch, offering year- round outdoor living with a fireplace.
Each bedroom features elegant ceiling treatments, a walk-in closet, and full bathroom. A large utility room with a sink is conveniently placed down the hall from the secondary bedrooms.
The well-appointed master suite includes porch access, two walk-in closets, and a secluded sitting room surrounded by rear views. The master bathroom is a spa-like retreat with dual vanities, a walk-in shower, built-ins and a vaulted ceiling.
A three car garage with extra storage adds space for a golf cart or third automobile, with a bonus room above providing nearly 800 square feet of space for future expansion.
G. Frank Hart Photography: http://www.gfrankhartphoto.com
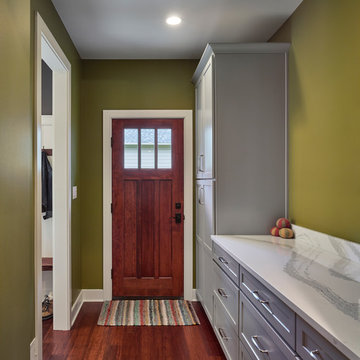
Walk into the contemporary mud room and entrance featuring light gray blue cabinets with silver handles to place your shoes, coats and supplies of life.
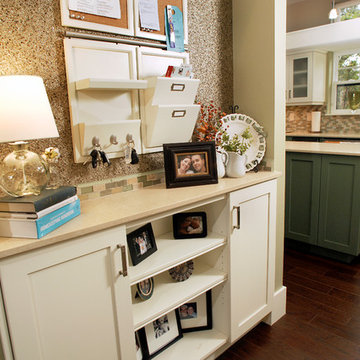
Gary Langhammer, Katie King
Amerikansk inredning av en liten hall, med gröna väggar och mörkt trägolv
Amerikansk inredning av en liten hall, med gröna väggar och mörkt trägolv
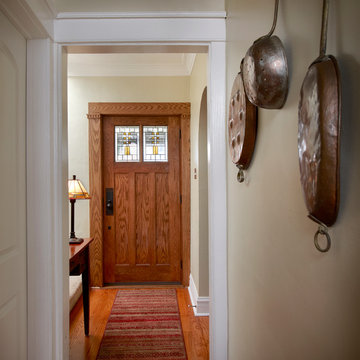
Photography by Tony Soluri
Exempel på en mellanstor amerikansk hall, med gröna väggar och mellanmörkt trägolv
Exempel på en mellanstor amerikansk hall, med gröna väggar och mellanmörkt trägolv
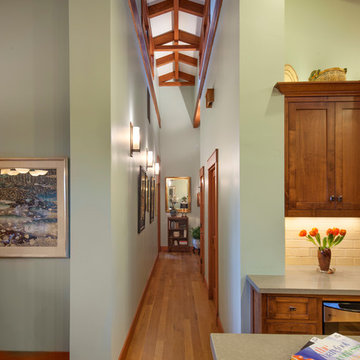
Architect: Banyan Architects
General Contractor: Allen Construction
Photographer: Jim Bartsch Photography
Inspiration för en stor amerikansk hall, med gröna väggar och ljust trägolv
Inspiration för en stor amerikansk hall, med gröna väggar och ljust trägolv
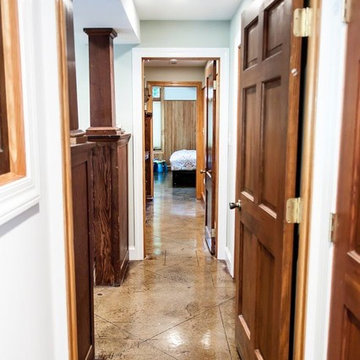
Crystal Ku Downs
Foto på en mellanstor amerikansk hall, med gröna väggar och klinkergolv i porslin
Foto på en mellanstor amerikansk hall, med gröna väggar och klinkergolv i porslin
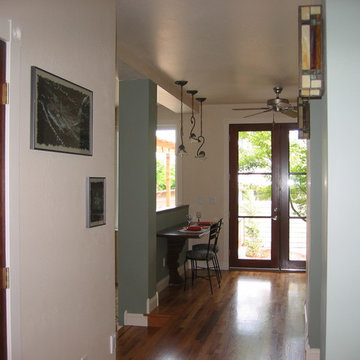
This photo highlights the great nook area overlooking the living area and the outdoor living spaces.
Foto på en amerikansk hall, med gröna väggar och mellanmörkt trägolv
Foto på en amerikansk hall, med gröna väggar och mellanmörkt trägolv
55 foton på amerikansk hall, med gröna väggar
1
