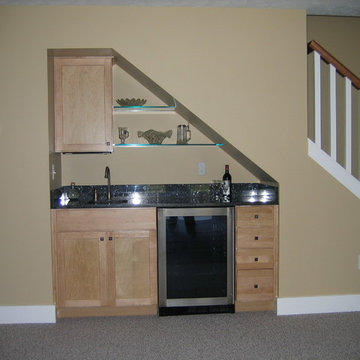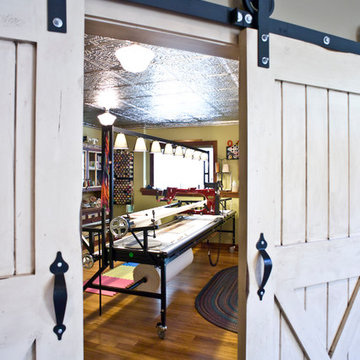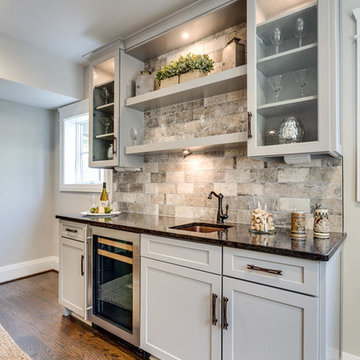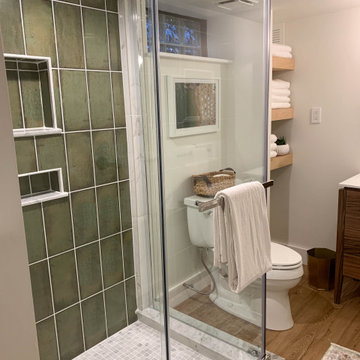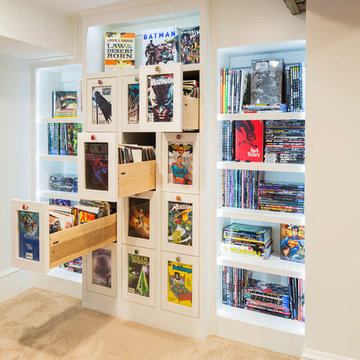4 479 foton på amerikansk källare
Sortera efter:
Budget
Sortera efter:Populärt i dag
1 - 20 av 4 479 foton
Artikel 1 av 2
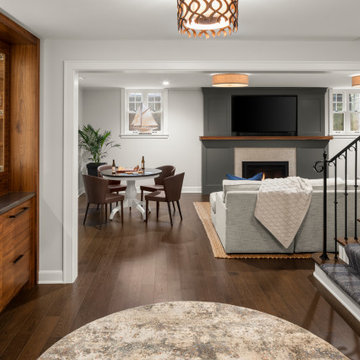
2020 Artisan Home Tour
Remodeler: Vujovich, Inc.
Photo: Landmark Photography
• For questions on this project including features or finishes, please reach out to the remodeler of this home.
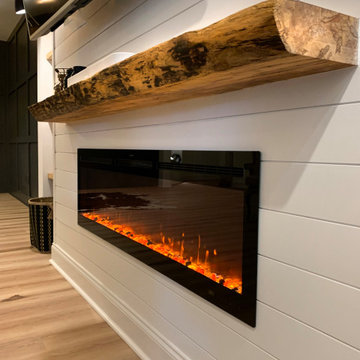
full basement remodel. Modern/craftsmen style.
Idéer för en stor amerikansk källare ovan mark, med vita väggar
Idéer för en stor amerikansk källare ovan mark, med vita väggar
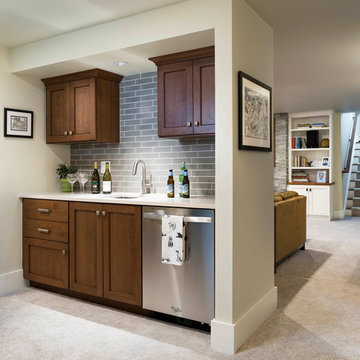
James Maynard, Vantage Architectural Imagery / Magic Factor Media
Inspiration för en liten amerikansk källare utan ingång, med heltäckningsmatta och beiget golv
Inspiration för en liten amerikansk källare utan ingång, med heltäckningsmatta och beiget golv
Hitta den rätta lokala yrkespersonen för ditt projekt
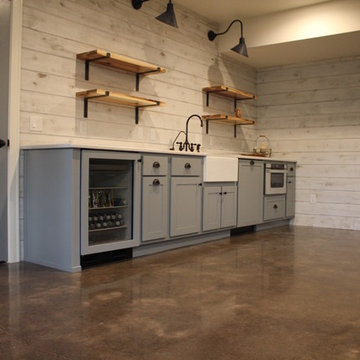
This client came to us looking for a space that would allow their children a place to hang out while still feeling at home. The versatility of finished concrete flooring works well to adapt to a variety of home styles, and works seamlessly with this Craftsman-style home. We worked with the client to decide that a darker reactive stain would really make the space feel warm, inviting, and comfortable. The look and feel of the floor with this stain selection would be similar to the pictures they provided of the look they were targeting when we started the selection process. The clients really embraced the existing cracks in the concrete, and thought they exhibited the character of the house – and we agree.
When our team works on residential projects, it is imperative that we keep everything as clean and mess-free as possible for the client. For this reason, our first step was to apply RAM Board throughout the house where our equipment would be traveling. Tape and 24″ plastic were also applied to the walls of the basement to protect them. The original floor was rather new concrete with some cracks. Our team started by filling the cracks with a patching product. The grinding process then began, concrete reactive stain was applied in the color Wenge Wood, and then the floor was sealed with our two step concrete densification and stain-guard process. The 5 step polishing process was finished by bringing the floor to a 800-grit level. We were excited to see how the space came together after the rest of construction, which was overseen by the contractor Arbor Homes, was complete. View the gallery below to take a look!
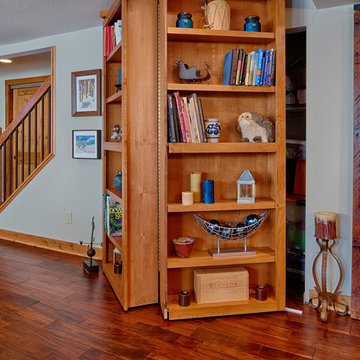
Designed and produced for Bellawood Builders and Mom's Landscaping and Design. Steve Silverman Imaging
Bild på en amerikansk källare
Bild på en amerikansk källare
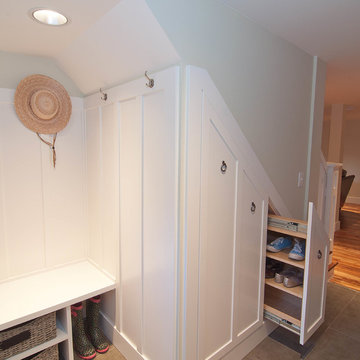
R4 construction's in-house design team always tries to come up with the best use of space. This basement entry bench, under-the-stairs coat closet, and shoe pullout answered more then one storage problem.
Photography: Dawn Fast AKBD, R4 Construction
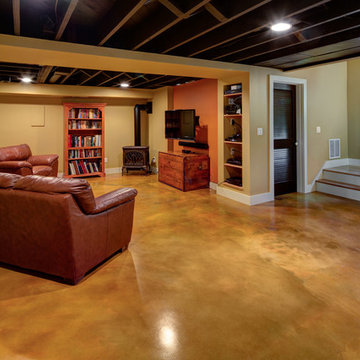
Hammer & Hand, Alice Design, and Domestic Arts worked together to transform an unfinished basement into a multifunctional guest bedroom and family room. The finished basement now serves many purposes: family entertainment room, guest bedroom, extra storage, laundry room, and mudroom when entering from the carport. When not in use by guests, a Murphy bed (built by Big Branch Woodworking) is easily stored away to make extra space. Photography by Jeff Amram.
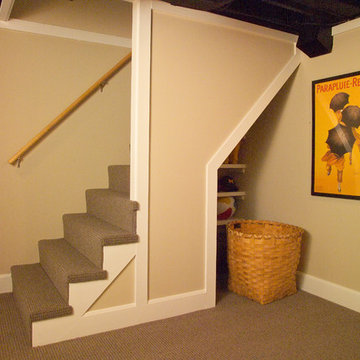
Basement in 4 square house.
Photos by Fred Sons
Idéer för en liten amerikansk källare utan ingång, med beige väggar och heltäckningsmatta
Idéer för en liten amerikansk källare utan ingång, med beige väggar och heltäckningsmatta
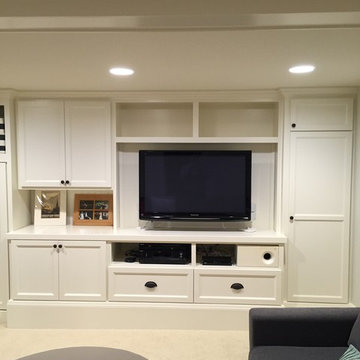
Taking advantage of a long windowless wall in their Alameda basement, this client has converted their basement into a great place for watching movies, a guest bedroom when needed and lots of smart and stylish storage

This large, light blue colored basement is complete with an exercise area, game storage, and a ton of space for indoor activities. It also has under the stair storage perfect for a cozy reading nook. The painted concrete floor makes this space perfect for riding bikes, and playing some indoor basketball. It also comes with a full bath and wood paneled

Paul Markert, Markert Photo, Inc.
Exempel på en liten amerikansk källare utan fönster, med beige väggar, klinkergolv i keramik och brunt golv
Exempel på en liten amerikansk källare utan fönster, med beige väggar, klinkergolv i keramik och brunt golv
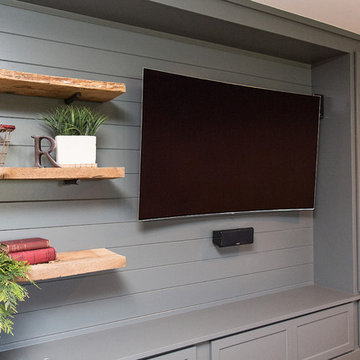
Abigail Rose Photography
Inspiration för stora amerikanska källare utan fönster, med beige väggar, heltäckningsmatta och beiget golv
Inspiration för stora amerikanska källare utan fönster, med beige väggar, heltäckningsmatta och beiget golv
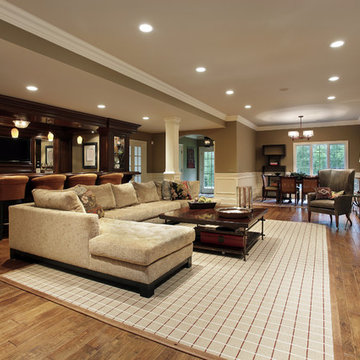
Idéer för att renovera en stor amerikansk källare ovan mark, med bruna väggar, vinylgolv och brunt golv
4 479 foton på amerikansk källare
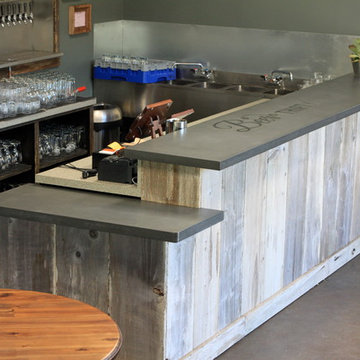
Charcoal concrete counter tops with embedded stainless steel lettering and reclaimed wood bar.
ConcreteCraftsman.com
Exempel på en amerikansk källare
Exempel på en amerikansk källare
1
