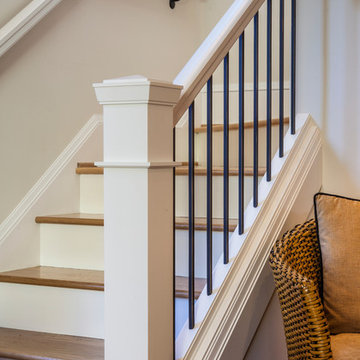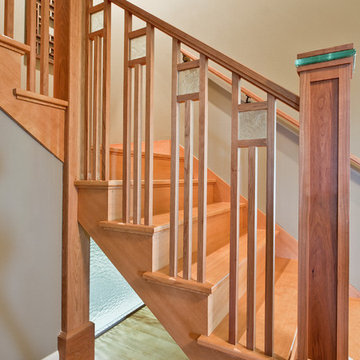778 foton på amerikansk l-trappa
Sortera efter:
Budget
Sortera efter:Populärt i dag
1 - 20 av 778 foton

With two teen daughters, a one bathroom house isn’t going to cut it. In order to keep the peace, our clients tore down an existing house in Richmond, BC to build a dream home suitable for a growing family. The plan. To keep the business on the main floor, complete with gym and media room, and have the bedrooms on the upper floor to retreat to for moments of tranquility. Designed in an Arts and Crafts manner, the home’s facade and interior impeccably flow together. Most of the rooms have craftsman style custom millwork designed for continuity. The highlight of the main floor is the dining room with a ridge skylight where ship-lap and exposed beams are used as finishing touches. Large windows were installed throughout to maximize light and two covered outdoor patios built for extra square footage. The kitchen overlooks the great room and comes with a separate wok kitchen. You can never have too many kitchens! The upper floor was designed with a Jack and Jill bathroom for the girls and a fourth bedroom with en-suite for one of them to move to when the need presents itself. Mom and dad thought things through and kept their master bedroom and en-suite on the opposite side of the floor. With such a well thought out floor plan, this home is sure to please for years to come.
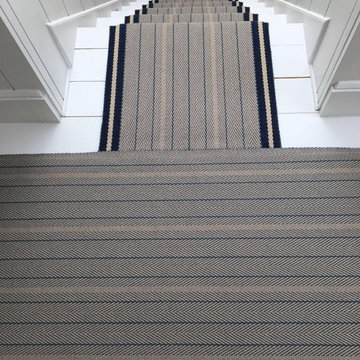
Roger Oates Trent Airforce stair runner carpet fitted to white painted staircase in Barnes London
Exempel på en mellanstor amerikansk l-trappa i trä, med sättsteg i trä och räcke i trä
Exempel på en mellanstor amerikansk l-trappa i trä, med sättsteg i trä och räcke i trä
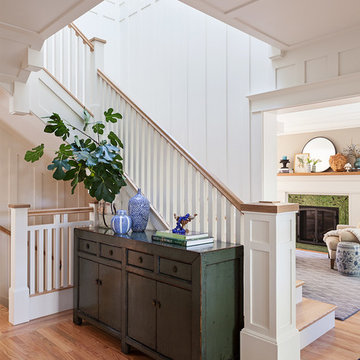
Michele Lee Wilson
Bild på en mellanstor amerikansk l-trappa i trä, med sättsteg i målat trä och räcke i trä
Bild på en mellanstor amerikansk l-trappa i trä, med sättsteg i målat trä och räcke i trä
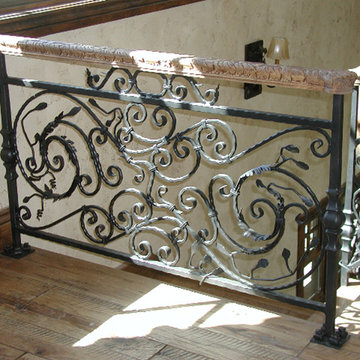
This wrought iron handrail is one of a kind. Our welding and fabrication team created the scroll work for this rail by hammering, twisting and bending the iron. The newel posts were imported from Canada, but the leaves were hand made in our shop. The newel posts and primary frame were installed prior to the scroll work; so the wood cap could be fit to our rail in preparation to be hand carved. Overall the remarkable craftsmanship that went into this handrail was one for the books.

Cape Cod Home Builder - Floor plans Designed by CR Watson, Home Building Construction CR Watson, - Cape Cod General Contractor, 1950's Cape Cod Style Staircase, Staircase white paneling hardwood banister, Greek Farmhouse Revival Style Home, Open Concept Floor plan, Coiffered Ceilings, Wainscoting Paneled Staircase, Victorian Era Wall Paneling, Victorian wall Paneling Staircase, Painted JFW Photography for C.R. Watson
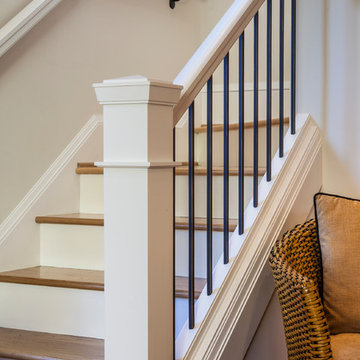
Craftsman style house opens up for better connection and more contemporary living. Removing a wall between the kitchen and dinning room and reconfiguring the stair layout allowed for more usable space and better circulation through the home. The double dormer addition upstairs allowed for a true Master Suite, complete with steam shower!
Photo: Pete Eckert
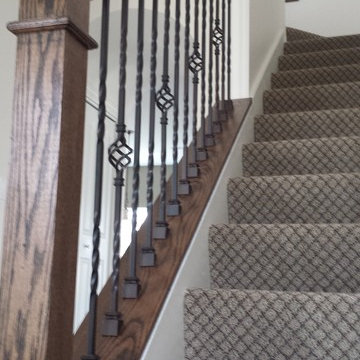
Staircase rail was built on site. Paul Chevlin
Idéer för att renovera en amerikansk l-trappa, med heltäckningsmatta och sättsteg med heltäckningsmatta
Idéer för att renovera en amerikansk l-trappa, med heltäckningsmatta och sättsteg med heltäckningsmatta
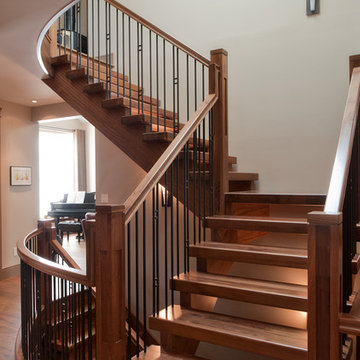
This showpiece blends thick, straight solid walnut treads with the gracefulness of curved lines. The lack of visible support posts keeps the stair visually uncluttered and leaves the impression it is floating. The open rise stair with open stringers show off the solid walnut treads. Mission style posts are complimented by similar lines in the flag style spindles. Stairs are art. Every angle gives a new impression.
Photography By Jason Ness
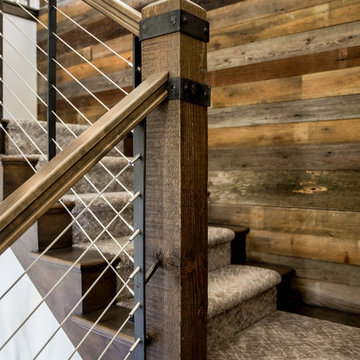
Foto på en mellanstor amerikansk l-trappa, med heltäckningsmatta, sättsteg med heltäckningsmatta och räcke i trä
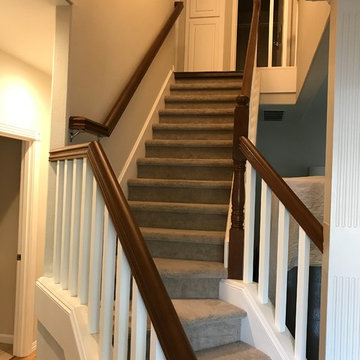
After picture. Removed dated balusters re-stained railing and newels, then added new
square balusters with new railing brackets. Owner painted trim.
Portland Stair Co. & Boss
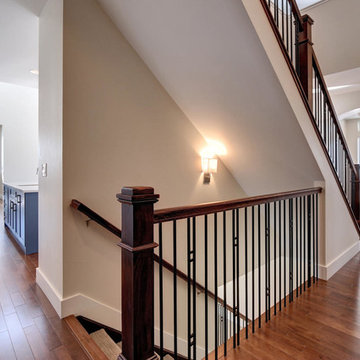
New residential project completed in Parker, Colorado in early 2016 This project is well sited to take advantage of tremendous views to the west of the Rampart Range and Pikes Peak. A contemporary home with a touch of craftsman styling incorporating a Wrap Around porch along the Southwest corner of the house.
Photographer: Nathan Strauch at Hot Shot Pros
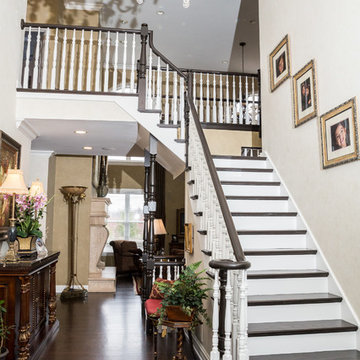
Dark Floors, Stairs & Railings
Photo by: Divine Simplicity Photography
Inspiration för stora amerikanska l-trappor i trä, med sättsteg i målat trä och räcke i trä
Inspiration för stora amerikanska l-trappor i trä, med sättsteg i målat trä och räcke i trä
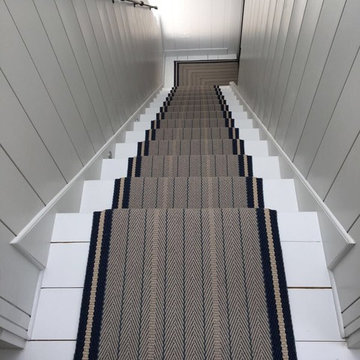
Roger Oates Trent Airforce stair runner carpet fitted to white painted staircase in Barnes London
Inredning av en amerikansk mellanstor l-trappa i trä, med sättsteg i trä och räcke i trä
Inredning av en amerikansk mellanstor l-trappa i trä, med sättsteg i trä och räcke i trä
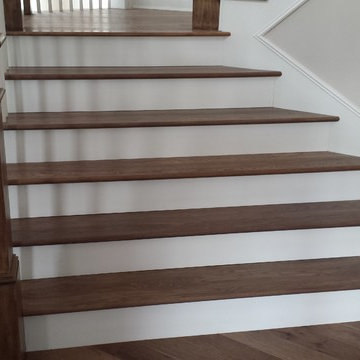
Idéer för att renovera en stor amerikansk l-trappa i trä, med sättsteg i trä och räcke i trä
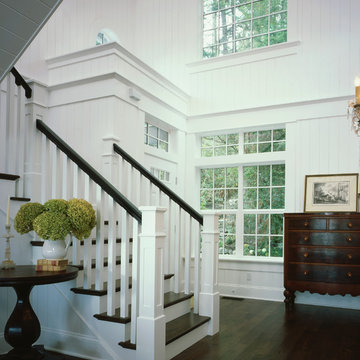
Northlight Photography, Roger Turk
Inspiration för en mellanstor amerikansk l-trappa i trä, med sättsteg i trä
Inspiration för en mellanstor amerikansk l-trappa i trä, med sättsteg i trä
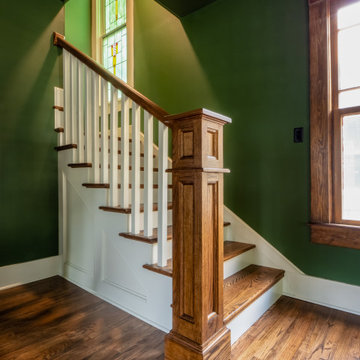
This dark and moody staircase matches the craftsman style of the house. The walls are painted a dark green, contrasting the hardwood treads and white baseboards, while complimenting the original stained glass window the illuminates the space.
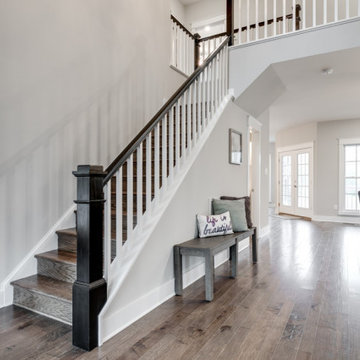
Brand new home in HOT Northside. If you are looking for the conveniences and low maintenance of new and the feel of an established historic neighborhood…Here it is! Enter this stately colonial to find lovely 2-story foyer, stunning living and dining rooms. Fabulous huge open kitchen and family room featuring huge island perfect for entertaining, tile back splash, stainless appliances, farmhouse sink and great lighting! Butler’s pantry with great storage- great staging spot for your parties. Family room with built in bookcases and gas fireplace with easy access to outdoor rear porch makes for great flow. Upstairs find a luxurious master suite. Master bath features large tiled shower and lovely slipper soaking tub. His and her closets. 3 additional bedrooms are great size. Southern bedrooms share a Jack and Jill bath and 4th bedroom has a private bath. Lovely light fixtures and great detail throughout!
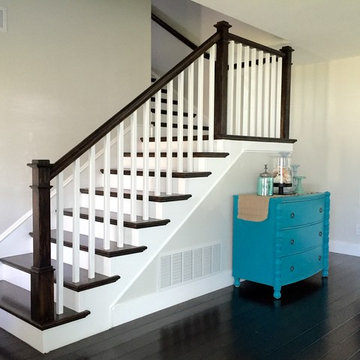
Craftsman Style Staircase
Foto på en mellanstor amerikansk l-trappa i trä, med sättsteg i målat trä
Foto på en mellanstor amerikansk l-trappa i trä, med sättsteg i målat trä
778 foton på amerikansk l-trappa
1
