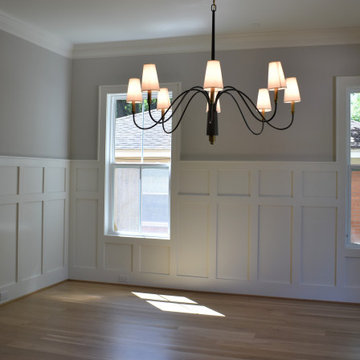192 foton på amerikansk matplats
Sortera efter:
Budget
Sortera efter:Populärt i dag
1 - 20 av 192 foton
Artikel 1 av 3

Photography by Miranda Estes
Inspiration för en mellanstor amerikansk separat matplats, med gröna väggar, mellanmörkt trägolv och brunt golv
Inspiration för en mellanstor amerikansk separat matplats, med gröna väggar, mellanmörkt trägolv och brunt golv

A dining area oozing period style and charm. The original William Morris 'Strawberry Fields' wallpaper design was launched in 1864. This isn't original but has possibly been on the walls for over twenty years. The Anaglypta paper on the ceiling js given a new lease of life by painting over the tired old brilliant white paint and the fire place has elegantly takes centre stage.

Inspiration för mellanstora amerikanska separata matplatser, med bruna väggar, mellanmörkt trägolv och brunt golv

Exempel på ett mellanstort amerikanskt kök med matplats, med grå väggar, mörkt trägolv och brunt golv

Formal style dining room off the kitchen and butlers pantry. A large bay window and contemporary chandelier finish it off!
Bild på en stor amerikansk separat matplats, med grå väggar, mellanmörkt trägolv och brunt golv
Bild på en stor amerikansk separat matplats, med grå väggar, mellanmörkt trägolv och brunt golv
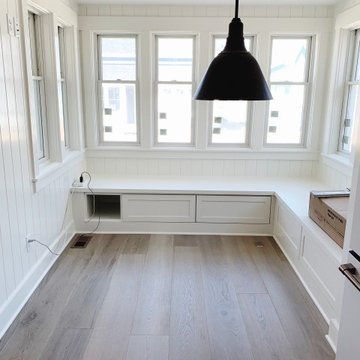
Inspiration för en liten amerikansk matplats, med vita väggar och mörkt trägolv
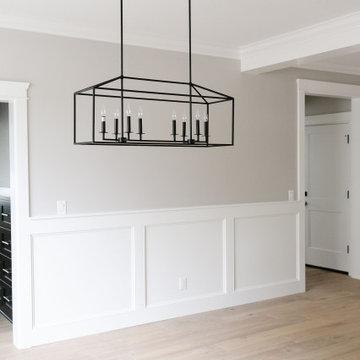
Idéer för att renovera en stor amerikansk matplats med öppen planlösning, med grå väggar, ljust trägolv och brunt golv

Custom Real Wood Plantation Shutters | Louver Size: 4.5" | Crafted & Designed by Acadia Shutters
Idéer för en mellanstor amerikansk matplats, med vita väggar, mörkt trägolv och brunt golv
Idéer för en mellanstor amerikansk matplats, med vita väggar, mörkt trägolv och brunt golv

Idéer för stora amerikanska separata matplatser, med grå väggar, mörkt trägolv, en standard öppen spis, en spiselkrans i trä och svart golv
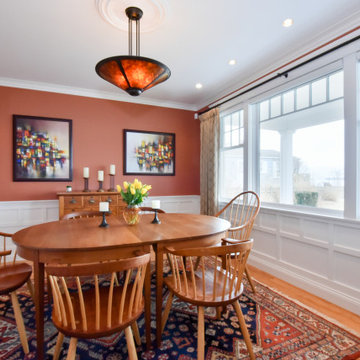
Exempel på en amerikansk matplats, med orange väggar, mellanmörkt trägolv och brunt golv
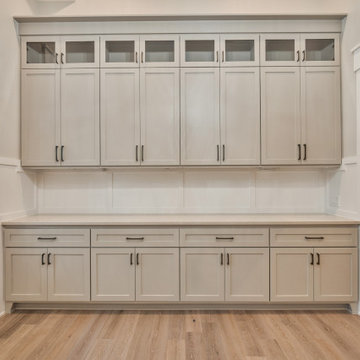
Idéer för stora amerikanska matplatser med öppen planlösning, med beige väggar, mellanmörkt trägolv och brunt golv

This 2-story home includes a 3- car garage with mudroom entry, an inviting front porch with decorative posts, and a screened-in porch. The home features an open floor plan with 10’ ceilings on the 1st floor and impressive detailing throughout. A dramatic 2-story ceiling creates a grand first impression in the foyer, where hardwood flooring extends into the adjacent formal dining room elegant coffered ceiling accented by craftsman style wainscoting and chair rail. Just beyond the Foyer, the great room with a 2-story ceiling, the kitchen, breakfast area, and hearth room share an open plan. The spacious kitchen includes that opens to the breakfast area, quartz countertops with tile backsplash, stainless steel appliances, attractive cabinetry with crown molding, and a corner pantry. The connecting hearth room is a cozy retreat that includes a gas fireplace with stone surround and shiplap. The floor plan also includes a study with French doors and a convenient bonus room for additional flexible living space. The first-floor owner’s suite boasts an expansive closet, and a private bathroom with a shower, freestanding tub, and double bowl vanity. On the 2nd floor is a versatile loft area overlooking the great room, 2 full baths, and 3 bedrooms with spacious closets.
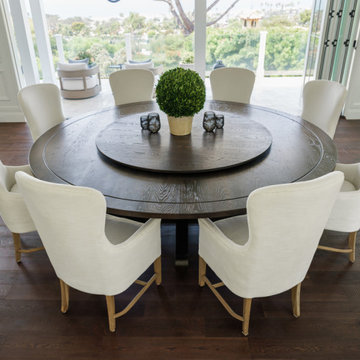
t may be hard to tell from the photos but this custom round dining table is huge! We created this for our client to be 8.5 feet in diameter. The lazy Susan that sits on top of it is actually 5 feet in diameter. But in the space, it was absolutely perfect.
The groove around the perimeter is a subtle but nice detail that draws your eye in. The base is reinforced with floating mortise and tenon joinery and the underside of the table is laced with large steel c channels to keep the large table top flat over time.
The dark and rich finish goes beautifully with the classic paneled bright interior of the home.
This dining table was hand made in San Diego, California.
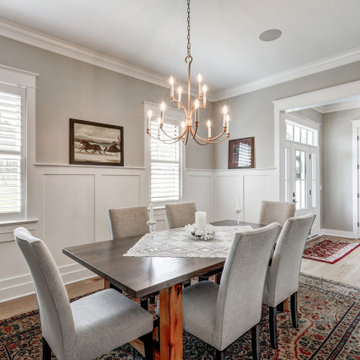
Amerikansk inredning av en mellanstor separat matplats, med grå väggar och brunt golv
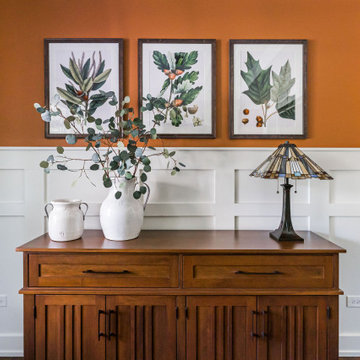
Exempel på en mellanstor amerikansk matplats, med orange väggar, mellanmörkt trägolv och brunt golv
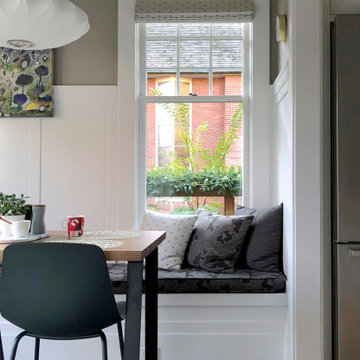
Inspiration för små amerikanska separata matplatser, med beige väggar, klinkergolv i porslin och grått golv
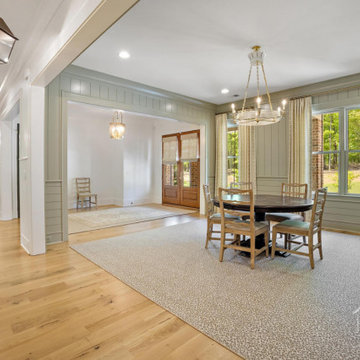
Oversized formal dining room with green paneled walls and green wainscoting leads to an elegant foyer with double wood doors and a long hallway dotted with oversized pendant lights.
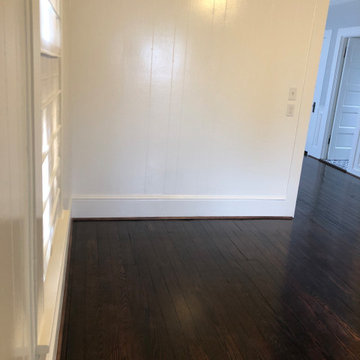
1932 Craftsman Renovation included floors, walls, original windows and doors
Idéer för mellanstora amerikanska kök med matplatser, med vita väggar, mörkt trägolv och brunt golv
Idéer för mellanstora amerikanska kök med matplatser, med vita väggar, mörkt trägolv och brunt golv
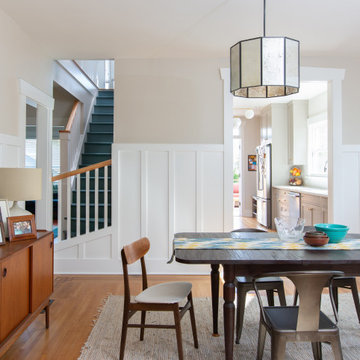
Design: H2D Architecture + Design
www.h2darchitects.com
Build: Crescent Builds
Photos: Rafael Soldi
Inredning av en amerikansk matplats, med vita väggar och mellanmörkt trägolv
Inredning av en amerikansk matplats, med vita väggar och mellanmörkt trägolv
192 foton på amerikansk matplats
1
