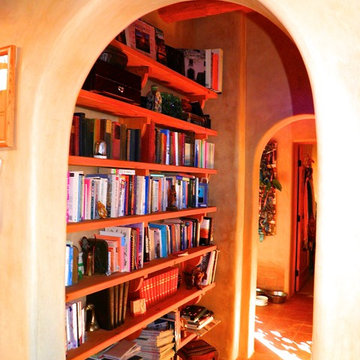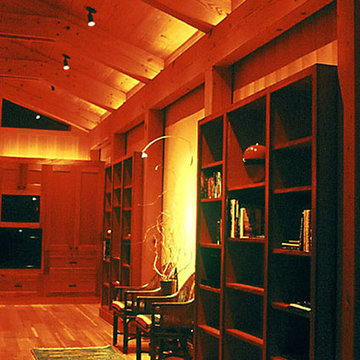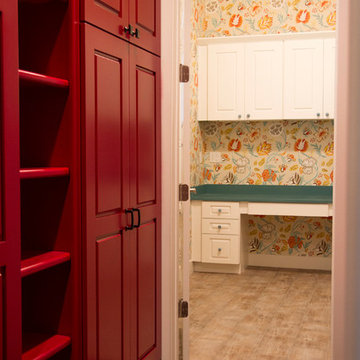87 foton på amerikansk röd hall
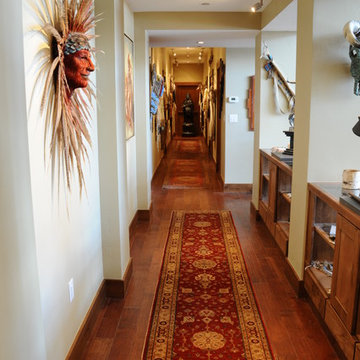
This shelving unit was custom designed around the Native American artwork.
Amerikansk inredning av en mellanstor hall, med beige väggar och mellanmörkt trägolv
Amerikansk inredning av en mellanstor hall, med beige väggar och mellanmörkt trägolv
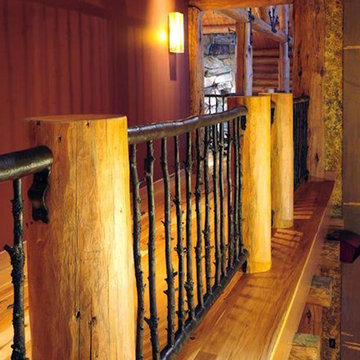
Inspiration för mellanstora amerikanska hallar, med röda väggar, mellanmörkt trägolv och brunt golv
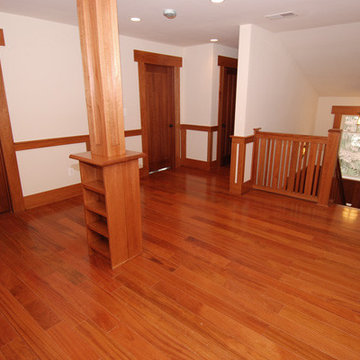
Brazilian Cherry Prefinished Hardwood Flooring (3/4" x 5" Solid) that was also incorporated into the doors, columns, and custom column bookshelves.
6,500 sq ft home.
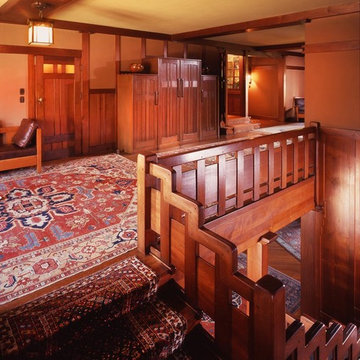
2nd Story Landing Hallway, handrails, and the door to the 3rd level in background. By Paul Kiler 2004
http://www.gamblehouse.org/
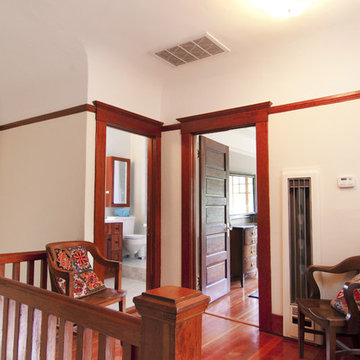
This charming Craftsman classic style home has a large inviting front porch, original architectural details and woodwork throughout. The original two-story 1,963 sq foot home was built in 1912 with 4 bedrooms and 1 bathroom. Our design build project added 700 sq feet to the home and 1,050 sq feet to the outdoor living space. This outdoor living space included a roof top deck and a 2 story lower deck all made of Ipe decking and traditional custom designed railings. In the formal dining room, our master craftsman restored and rebuilt the trim, wainscoting, beamed ceilings, and the built-in hutch. The quaint kitchen was brought back to life with new cabinetry made from douglas fir and also upgraded with a brand new bathroom and laundry room. Throughout the home we replaced the windows with energy effecient double pane windows and new hardwood floors that also provide radiant heating. It is evident that attention to detail was a primary focus during this project as our team worked diligently to maintain the traditional look and feel of the home
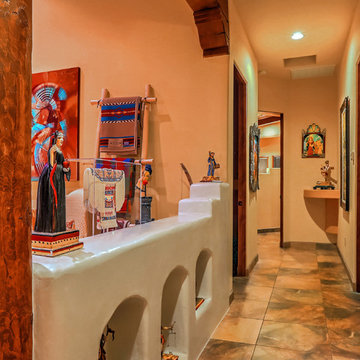
Photographer: Style Tours ABQ
Inredning av en amerikansk mellanstor hall, med beige väggar, travertin golv och beiget golv
Inredning av en amerikansk mellanstor hall, med beige väggar, travertin golv och beiget golv
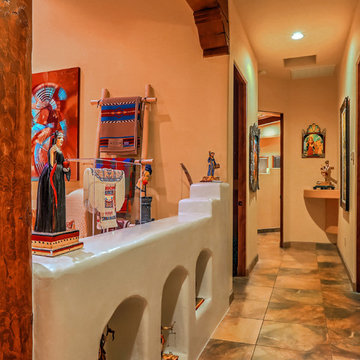
A view looking down the hall of the main house, giving the viewer an idea of the gorgeous detailing in this home including nichos, low stair-stepped interior accent walls, skylights, wooden beams, corbels, slate floors and more. Photo by StyleTours ABQ.
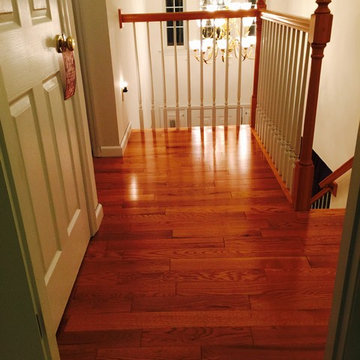
covenantcontractingllc
Idéer för att renovera en mellanstor amerikansk hall, med vita väggar och mellanmörkt trägolv
Idéer för att renovera en mellanstor amerikansk hall, med vita väggar och mellanmörkt trägolv
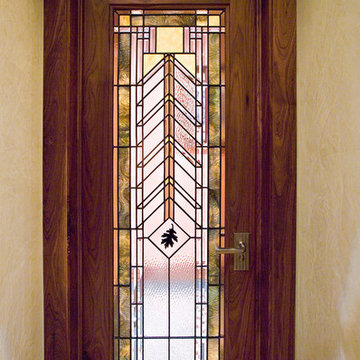
This custom leaded glass door is designed to accent the home and add an artistic flare to the hallway. Design by Stanton Studios.
Idéer för mellanstora amerikanska hallar, med beige väggar och klinkergolv i keramik
Idéer för mellanstora amerikanska hallar, med beige väggar och klinkergolv i keramik
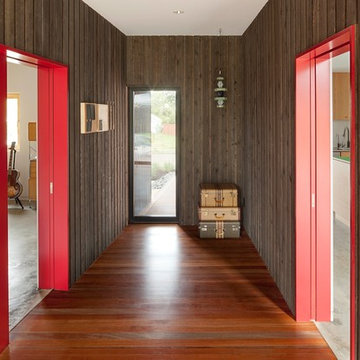
Located in an existing neighborhood of post-war houses, Skidmore Passivhaus merges contemporary design with the highest level of energy efficiency. Gernerous insulation, extremely airtight construction (tested at .32ach50), high performing triple glazed Zola European Windows, and a super-efficient heat recovery ventilator allow the structure to meet the stringent requirements of the German Passivhaus standard. Generous amounts of south facing glazing (0.5 shgc) maximize the solar gains for most of the year, while motorized exterior aluminum shades can be lowered to block unwanted summer heat gain resulting in extremely comfortable temperatures year round. An extensive green roof helps manage all stormwater on site, while a roof mounted 4.32 kW PV array provides enough electricity to result in a near net zero and truly sustainable building.
In Situ Architecture
Jeremy Bittermann - BITTERMANN Photography
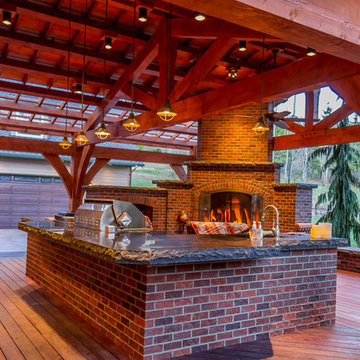
Arrow Timber Framing
9726 NE 302nd St, Battle Ground, WA 98604
(360) 687-1868
Web Site: https://www.arrowtimber.com
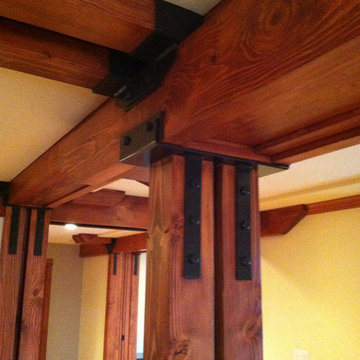
Paul Heller
Inspiration för en mellanstor amerikansk hall, med gula väggar och ljust trägolv
Inspiration för en mellanstor amerikansk hall, med gula väggar och ljust trägolv
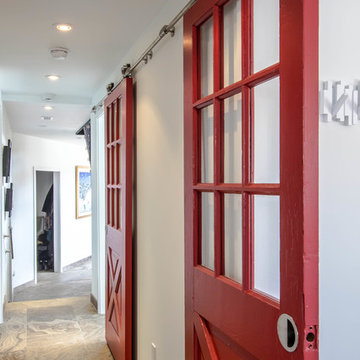
The owner's father had built the original chalet and these doors were salvaged from the original structure for re-use in the new development.
Exempel på en stor amerikansk hall, med vita väggar och kalkstensgolv
Exempel på en stor amerikansk hall, med vita väggar och kalkstensgolv
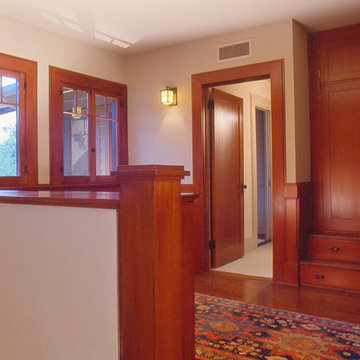
View from top of stairs shows new landing and linen cabinet. We modeled original carpentry details from first floor for new rooms upstairs.
Inredning av en amerikansk mellanstor hall, med beige väggar och mellanmörkt trägolv
Inredning av en amerikansk mellanstor hall, med beige väggar och mellanmörkt trägolv
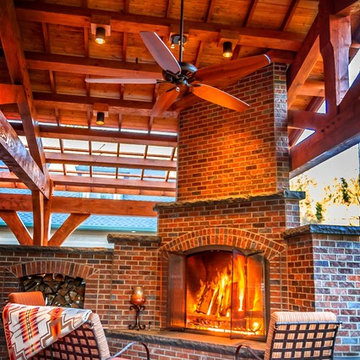
rrow Timber Framing
9726 NE 302nd St, Battle Ground, WA 98604
(360) 687-1868
Web Site: https://www.arrowtimber.com
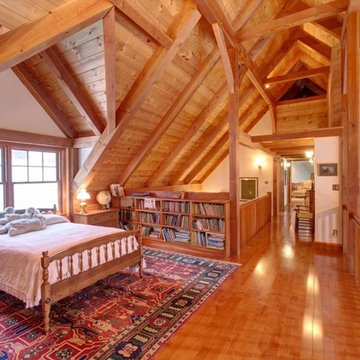
Inredning av en amerikansk hall, med vita väggar och mellanmörkt trägolv
87 foton på amerikansk röd hall
1

