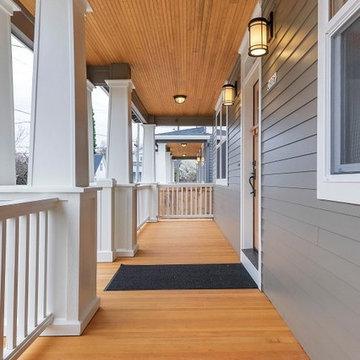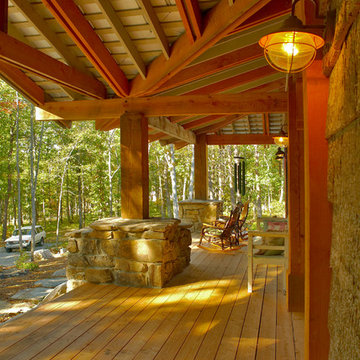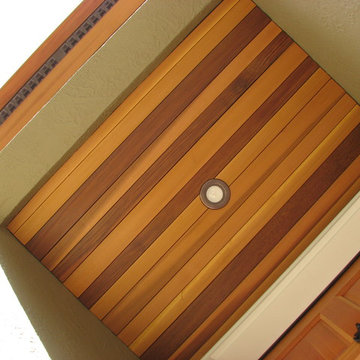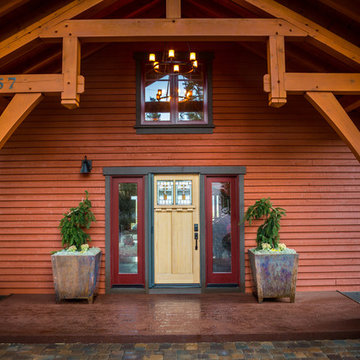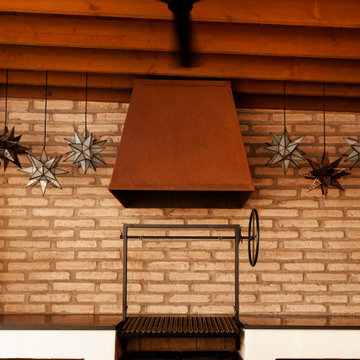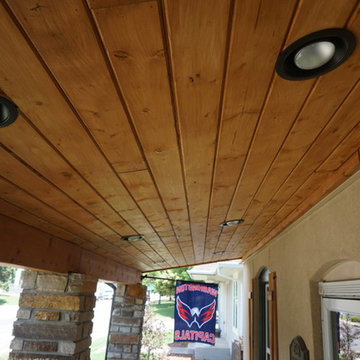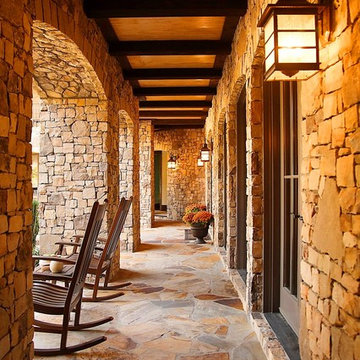103 foton på amerikansk trätonad veranda
Sortera efter:
Budget
Sortera efter:Populärt i dag
1 - 20 av 103 foton
Artikel 1 av 3
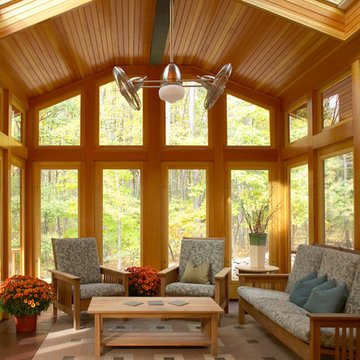
Jeffrey Dodge Rogers Photography
Idéer för att renovera en stor amerikansk veranda, med trädäck och takförlängning
Idéer för att renovera en stor amerikansk veranda, med trädäck och takförlängning
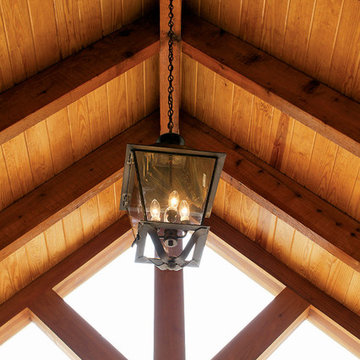
Living comfortably has never been easier! This gorgeous Craftsman home exposes rich architectural detail throughout the open floor plan. Perfect for those who enjoy outdoor living, this design features copious areas for taking advantage of Mother Nature. A sunroom, rear deck and screened porch are all on the main level, while the lower level boasts a screened porch with summer kitchen, as well as a second covered porch.
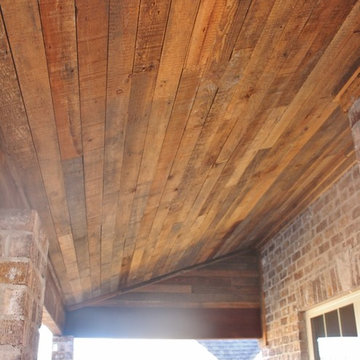
Reclaimed wood porch ceiling
Idéer för att renovera en mellanstor amerikansk veranda framför huset, med betongplatta och takförlängning
Idéer för att renovera en mellanstor amerikansk veranda framför huset, med betongplatta och takförlängning
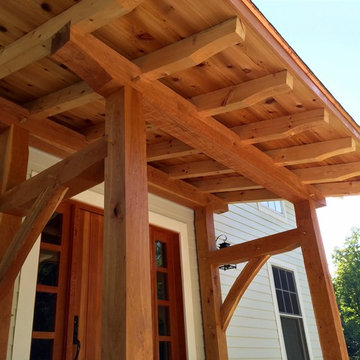
Berkshire Mountain Design Build. -Log Home -Timber Framing -Post and Beam -Historic Preservation
Amerikansk inredning av en liten veranda framför huset, med trädäck
Amerikansk inredning av en liten veranda framför huset, med trädäck
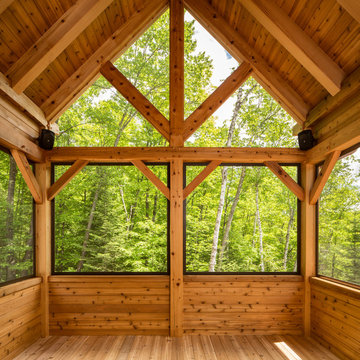
screen porch with very high ceilings. It really captures the breezes on a warm sunny day.
Idéer för stora amerikanska innätade verandor längs med huset, med takförlängning och trädäck
Idéer för stora amerikanska innätade verandor längs med huset, med takförlängning och trädäck
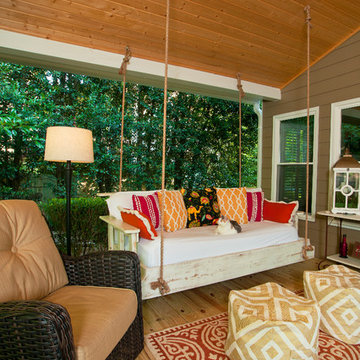
Bild på en mellanstor amerikansk veranda på baksidan av huset, med trädäck och takförlängning
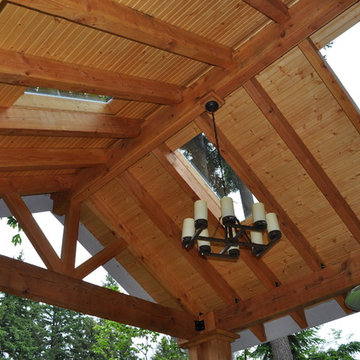
Covered living space on a golf course.
This beautiful house on a golf course had it all, almost.. What was it lacking?.. An outdoor living space! This 224 square foot addition is what every house in Washington needs. Escape the rain and still have space to read a book or enjoy a family meal outside while staying dry. I think this space is pretty keen and I hope you do to.
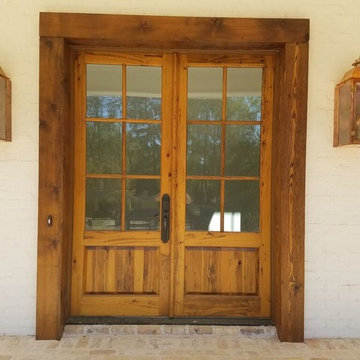
Exempel på en mellanstor amerikansk veranda framför huset, med marksten i tegel
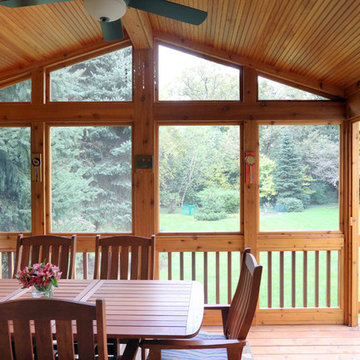
A screened in porch at the of rear he yard allows the homeowners to take advantage of ideal views and entertaining possibilities.
Exempel på en mellanstor amerikansk innätad veranda på baksidan av huset, med trädäck och takförlängning
Exempel på en mellanstor amerikansk innätad veranda på baksidan av huset, med trädäck och takförlängning
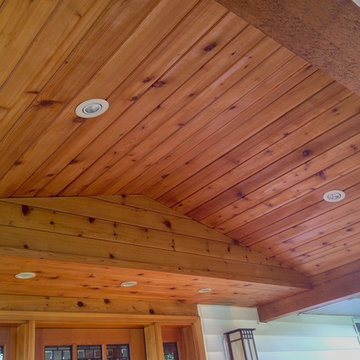
Ceiling of the front porch is tongue and groove cedar. The three lower lights highlight the Craftsman style stained glass on the front door and sidelights. Other low voltage lights on the ceiling and soffit provide lighting for the deck and walkway.
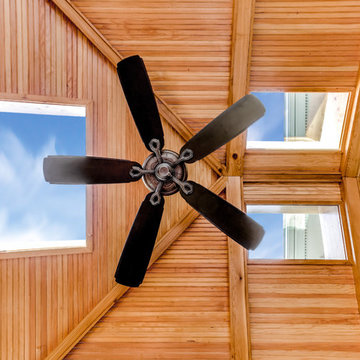
Architect Sarah Armstrong of Studio360 designed this porch with a view to the sky. The blue sky seen through the skylights provides a beautiful contrast to the natural wood tongue-and-groove finish on the porch's ceiling.
Photo credit: Maryland Photography Inc.
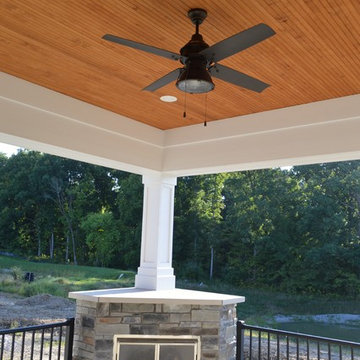
Foto på en stor amerikansk veranda på baksidan av huset, med en eldstad, betongplatta och takförlängning
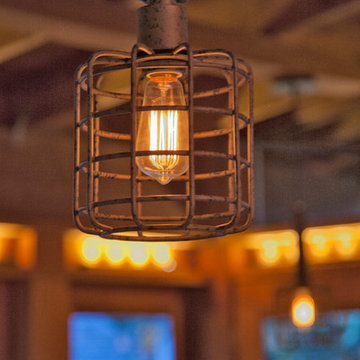
Ken Wyner Photography
Inspiration för amerikanska verandor på baksidan av huset, med marksten i tegel och takförlängning
Inspiration för amerikanska verandor på baksidan av huset, med marksten i tegel och takförlängning
103 foton på amerikansk trätonad veranda
1
