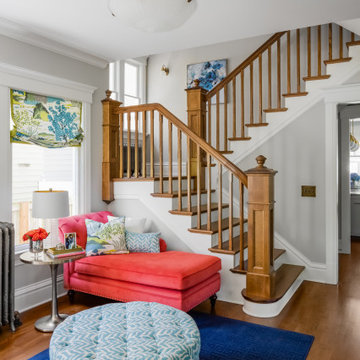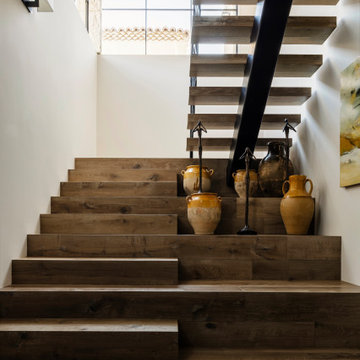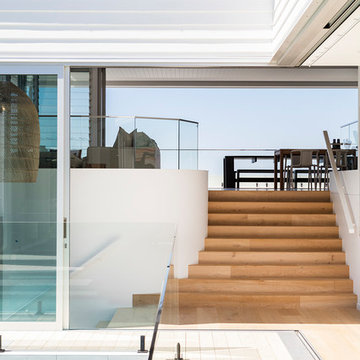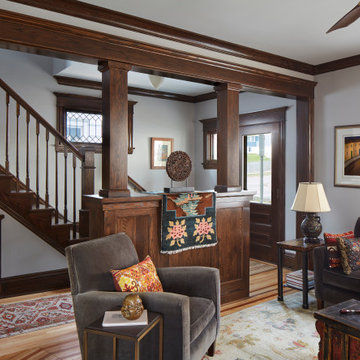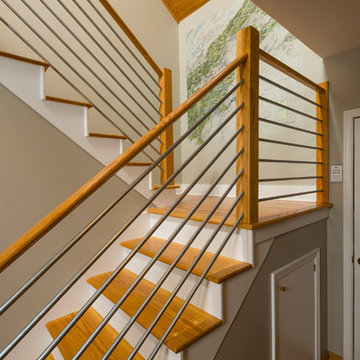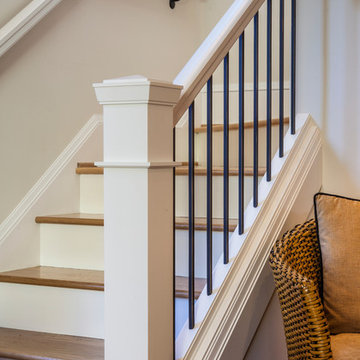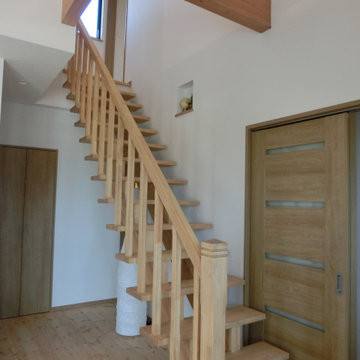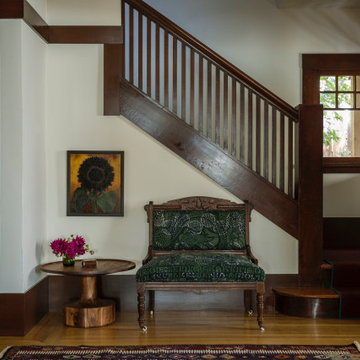12 956 foton på amerikansk trappa
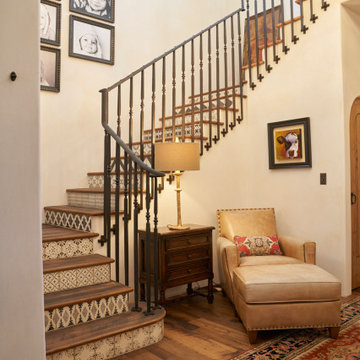
Exempel på en amerikansk u-trappa i trä, med sättsteg i kakel och räcke i metall
Hitta den rätta lokala yrkespersonen för ditt projekt
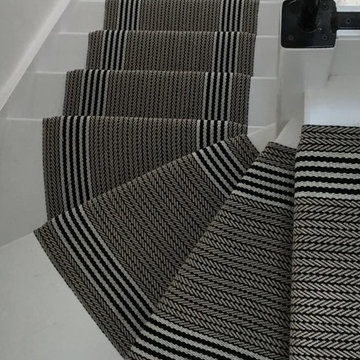
Roger Oates Flaxman Stone stair runner carpet fitted to white painted staircase to period period property in Woking Surrey
Inspiration för en stor amerikansk l-trappa i trä, med sättsteg i trä och räcke i trä
Inspiration för en stor amerikansk l-trappa i trä, med sättsteg i trä och räcke i trä
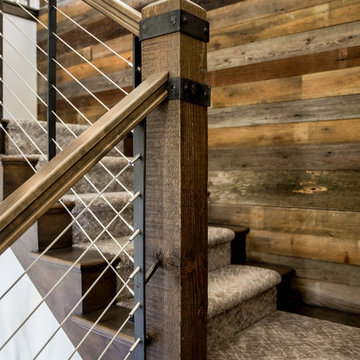
Foto på en mellanstor amerikansk l-trappa, med heltäckningsmatta, sättsteg med heltäckningsmatta och räcke i trä
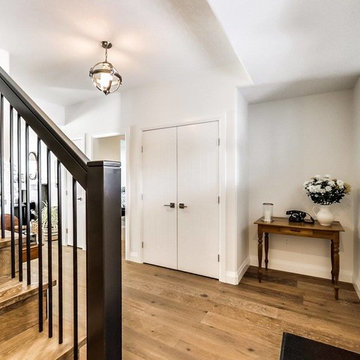
Home Builder Vleeming Construction
Amerikansk inredning av en mellanstor rak trappa i trä, med sättsteg i trä och räcke i metall
Amerikansk inredning av en mellanstor rak trappa i trä, med sättsteg i trä och räcke i metall
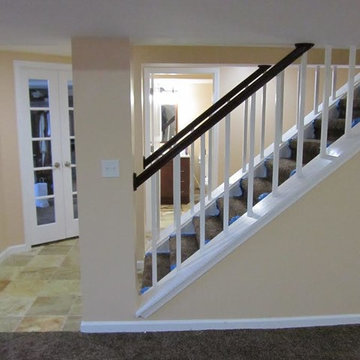
Amerikansk inredning av en mellanstor rak trappa, med heltäckningsmatta och sättsteg med heltäckningsmatta
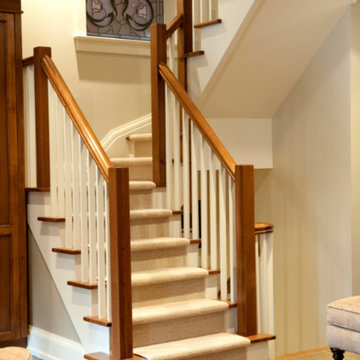
Inspiration för en mellanstor amerikansk svängd trappa, med heltäckningsmatta och sättsteg med heltäckningsmatta
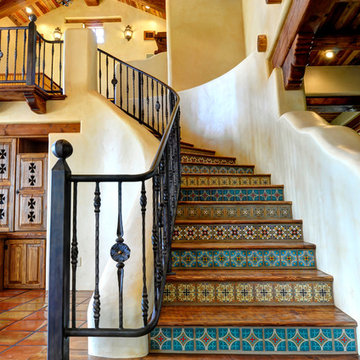
Wayne Suggs
Exempel på en amerikansk svängd trappa i trä, med sättsteg i kakel
Exempel på en amerikansk svängd trappa i trä, med sättsteg i kakel
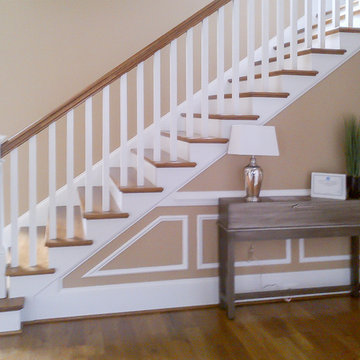
This multistory stair definitely embraces nature and simplicity; we had the opportunity to design, build and install these rectangular wood treads, newels, balusters and handrails system, to help create beautiful horizontal lines for a more natural open flow throughout the home.CSC 1976-2020 © Century Stair Company ® All rights reserved.
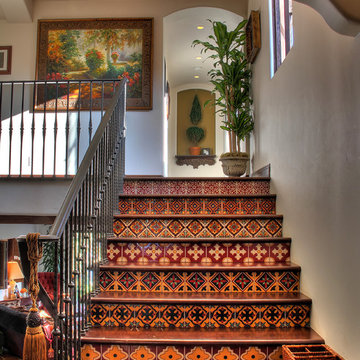
Paul Jonason Photography
Inspiration för amerikanska trappor i trä, med sättsteg i kakel och räcke i metall
Inspiration för amerikanska trappor i trä, med sättsteg i kakel och räcke i metall
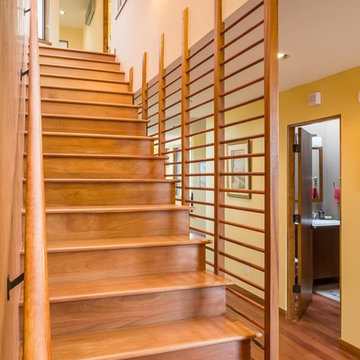
Kirk Gittings
Idéer för att renovera en mellanstor amerikansk rak trappa i trä, med sättsteg i trä och räcke i trä
Idéer för att renovera en mellanstor amerikansk rak trappa i trä, med sättsteg i trä och räcke i trä
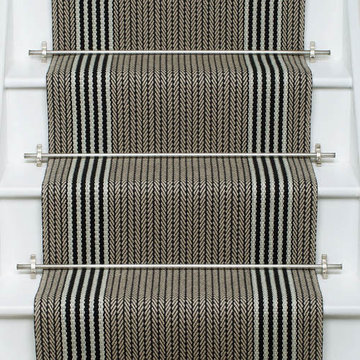
Roger Oates Flaxman Stone stair runner carpet fitted to white painted staircase with Chrome stair rods
Exempel på en stor amerikansk l-trappa i trä, med sättsteg i trä och räcke i trä
Exempel på en stor amerikansk l-trappa i trä, med sättsteg i trä och räcke i trä
12 956 foton på amerikansk trappa
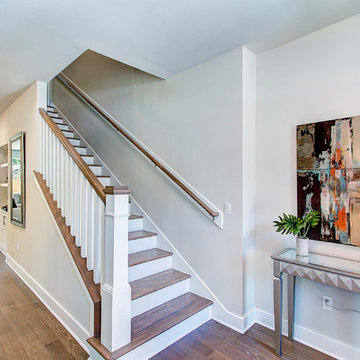
Idéer för mellanstora amerikanska raka trappor i trä, med sättsteg i målat trä och räcke i trä
1
