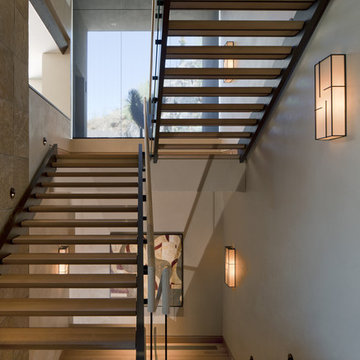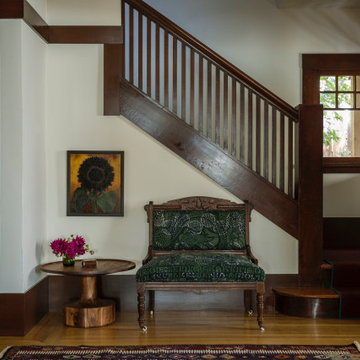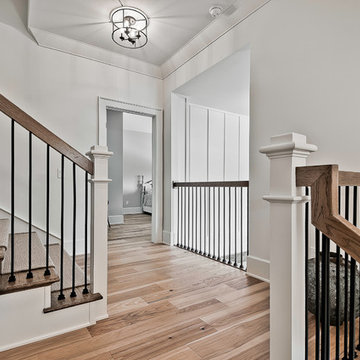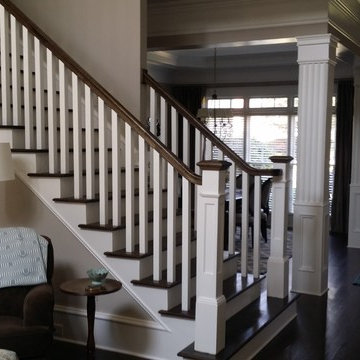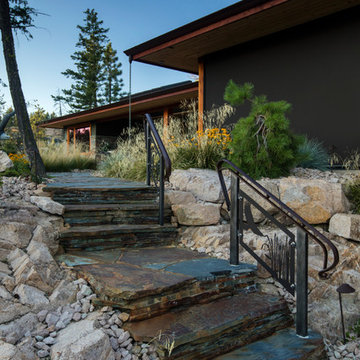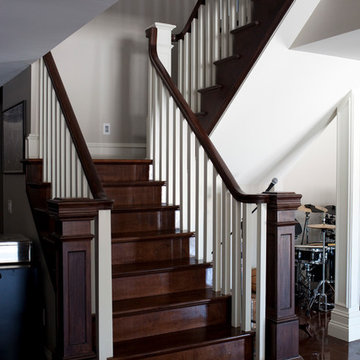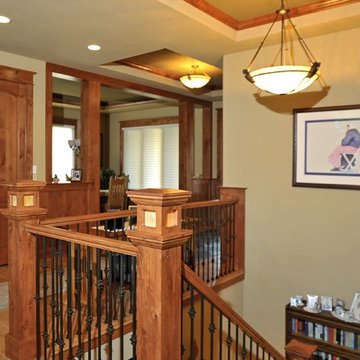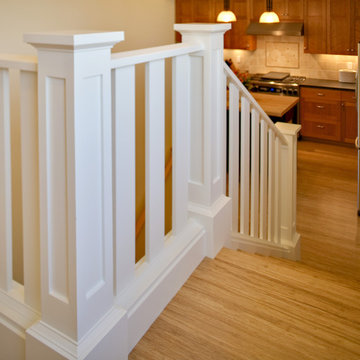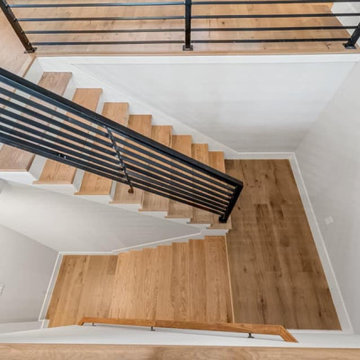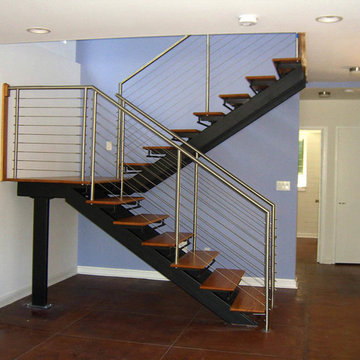12 966 foton på amerikansk trappa
Sortera efter:
Budget
Sortera efter:Populärt i dag
161 - 180 av 12 966 foton
Artikel 1 av 2
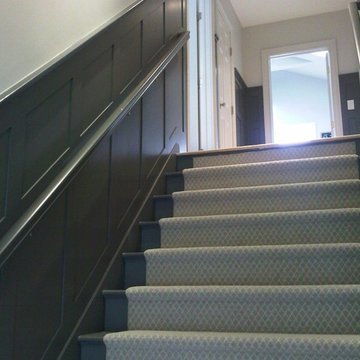
This staircase was a plain cream envelope that had no style before the wainscoting and gutsy grey paint. The cream runner shows nicely against the darkness of the paint creating simple drama in an otherwise boring space.
Vandamm Interiors by Victoria Vandamm
Hitta den rätta lokala yrkespersonen för ditt projekt
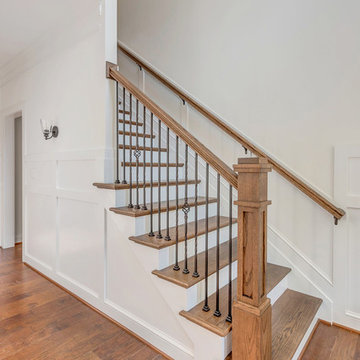
This modest cottage is instantly charming with a stone-and-shake exterior and welcoming front porch. Multiple gables and dormers add dimension to this narrow design. The living spaces are cozy and create a continuous flow between the open great room, island kitchen and dining room. The spacious master suite is downstairs with the utility room while two additional bedrooms and a bonus room are upstairs.
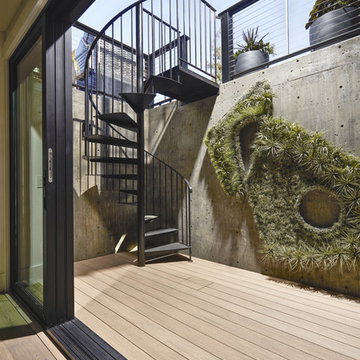
William Short Photography
For a third year in a row, AZEK® Building Products is proud to partner with Sunset magazine on its inspirational 2018 Silicon Valley Idea House, located in the beautiful town of Los Gatos, California. The design team utilized Weathered Teak™ from AZEK® Deck's Vintage Collection® to enhance the indoor-outdoor theme of this year's home. It's featured in three locations on the home including the front porch, back deck and lower-level patio. De Mattei Construction also used AZEK's Evolutions Rail® Contemporary and Bronze Riser lights to complete the stunning backyard entertainment area.
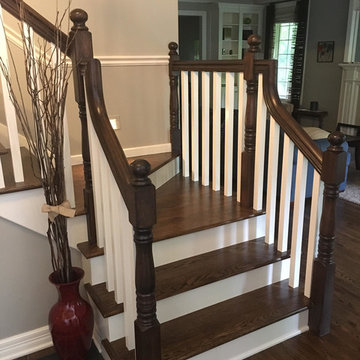
After picture. The flooring was re-sanded and stained. The wood balusters where changed out and the railing was re-finished. Portland Stair Company
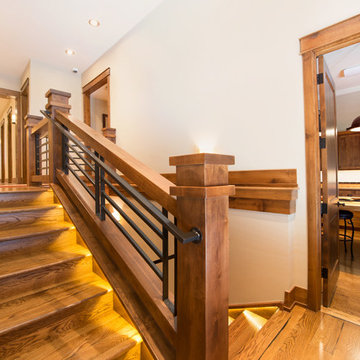
A Brilliant Photo - Agneiszka Wormus
Exempel på en mycket stor amerikansk rak trappa i trä, med sättsteg i trä
Exempel på en mycket stor amerikansk rak trappa i trä, med sättsteg i trä
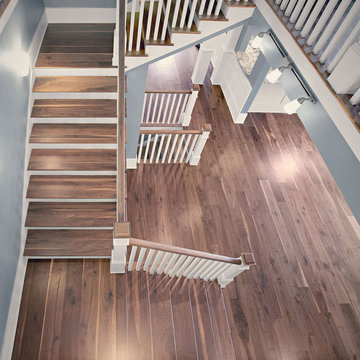
8" wide Black Walnut Plank Wood Flooring. Solid 3/4" thick with lengths from 6-10'. Photo by Tracy Cox Photography
Inspiration för en amerikansk trappa
Inspiration för en amerikansk trappa
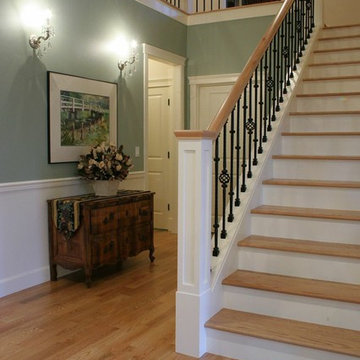
Idéer för att renovera en mellanstor amerikansk rak trappa i trä, med sättsteg i trä
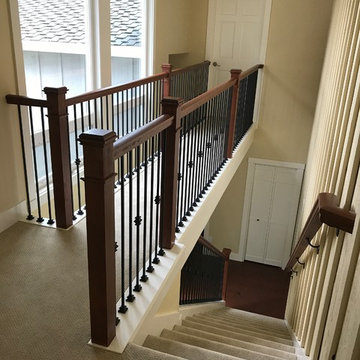
Portland Stair Company
Inspiration för en mellanstor amerikansk rak trappa, med heltäckningsmatta, sättsteg med heltäckningsmatta och räcke i flera material
Inspiration för en mellanstor amerikansk rak trappa, med heltäckningsmatta, sättsteg med heltäckningsmatta och räcke i flera material
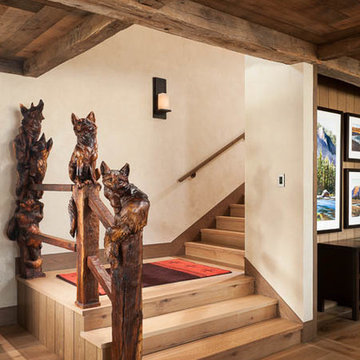
LongView Studios
Chester Armstrong - Fox Carvings
Idéer för att renovera en stor amerikansk l-trappa i trä, med sättsteg i trä och räcke i trä
Idéer för att renovera en stor amerikansk l-trappa i trä, med sättsteg i trä och räcke i trä
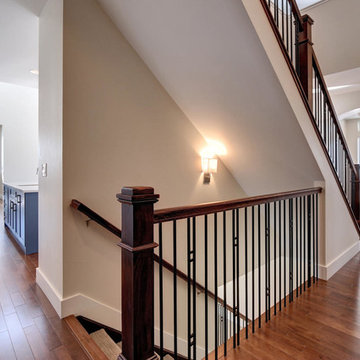
New residential project completed in Parker, Colorado in early 2016 This project is well sited to take advantage of tremendous views to the west of the Rampart Range and Pikes Peak. A contemporary home with a touch of craftsman styling incorporating a Wrap Around porch along the Southwest corner of the house.
Photographer: Nathan Strauch at Hot Shot Pros
12 966 foton på amerikansk trappa
9
