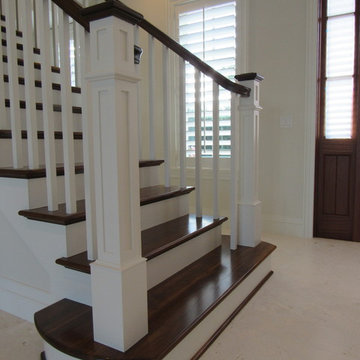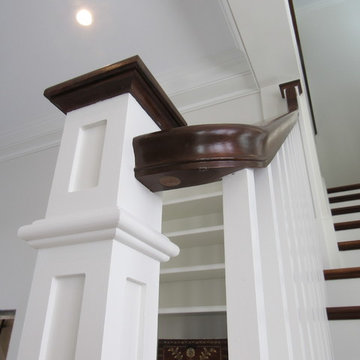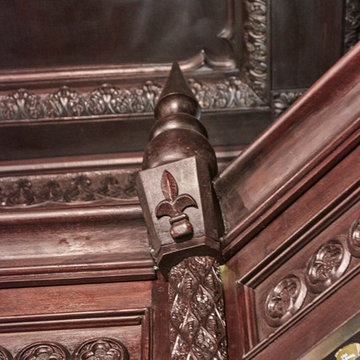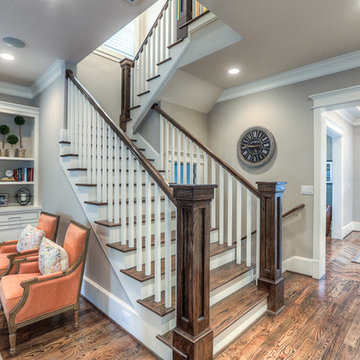12 950 foton på amerikansk trappa
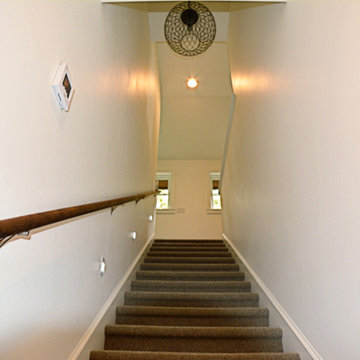
Idéer för mellanstora amerikanska raka trappor, med heltäckningsmatta, sättsteg med heltäckningsmatta och räcke i trä
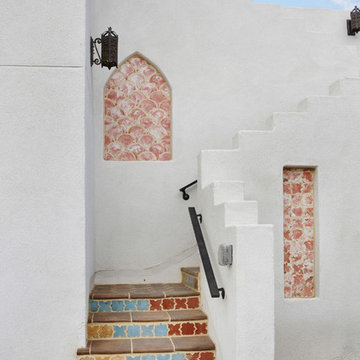
Fat Tony
We love the tiles in front of these stairs, they add a pop of color and draw your eyes.
Foto på en liten amerikansk trappa, med klinker och sättsteg i kakel
Foto på en liten amerikansk trappa, med klinker och sättsteg i kakel
Hitta den rätta lokala yrkespersonen för ditt projekt
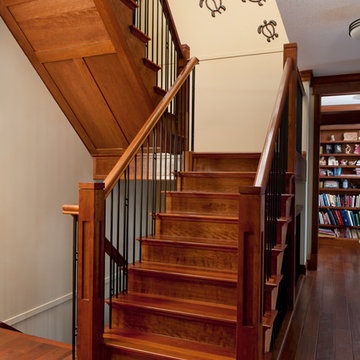
Solid jatoba treads accent this closed riser cherry wood staircase. This traditional stair blends fine details with simple design. The natural finish accentuates the true colour of the solid wood. The stairs’ open, saw tooth style stringers show the beautiful craftsmanship of the treads.
Photography by Jason Ness
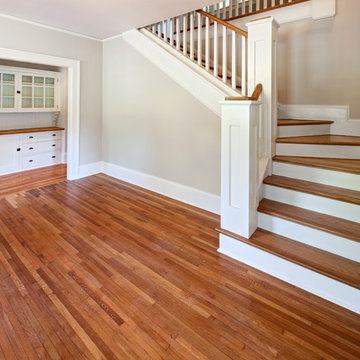
Sterling E. Stevens Design Photo, Raleigh, NC - Studio H Design, Charlotte, NC - Stirling Group, Inc, Charlotte, NC
Amerikansk inredning av en trappa
Amerikansk inredning av en trappa
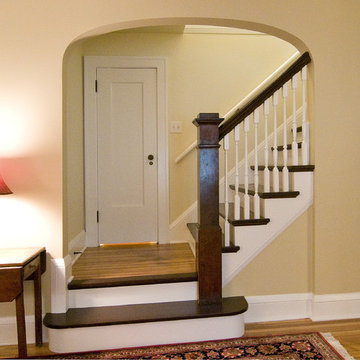
This home was designed by Castle Building and Remodeling's Interior Designer Katie Jaydan.
Amerikansk inredning av en trappa
Amerikansk inredning av en trappa
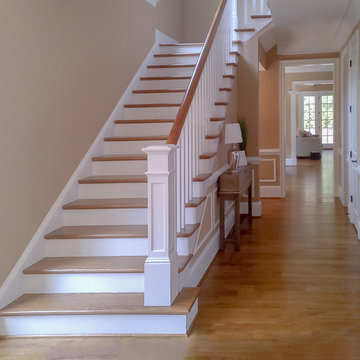
This multistory stair definitely embraces nature and simplicity; we had the opportunity to design, build and install these rectangular wood treads, newels, balusters and handrails system, to help create beautiful horizontal lines for a more natural open flow throughout the home.CSC 1976-2020 © Century Stair Company ® All rights reserved.

Pond House interior stairwell with Craftsman detailing and hardwood floors.
Gridley Graves
Idéer för att renovera en mellanstor amerikansk rak trappa i trä, med sättsteg i målat trä och räcke i trä
Idéer för att renovera en mellanstor amerikansk rak trappa i trä, med sättsteg i målat trä och räcke i trä
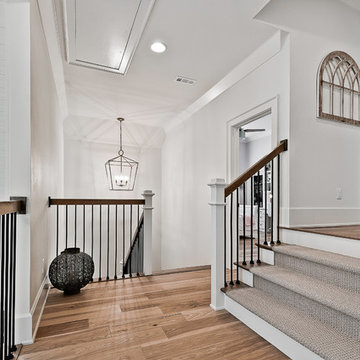
Foto på en amerikansk u-trappa i trä, med sättsteg med heltäckningsmatta och räcke i metall
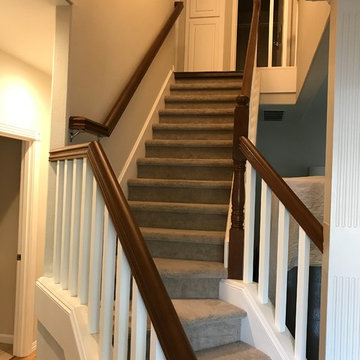
After picture. Removed dated balusters re-stained railing and newels, then added new
square balusters with new railing brackets. Owner painted trim.
Portland Stair Co. & Boss
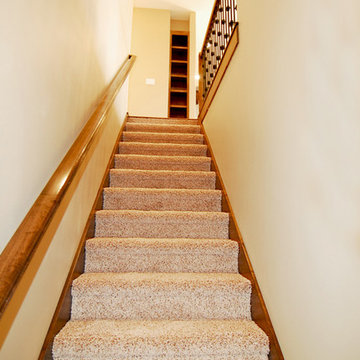
Inspiration för små amerikanska raka trappor, med heltäckningsmatta och sättsteg med heltäckningsmatta
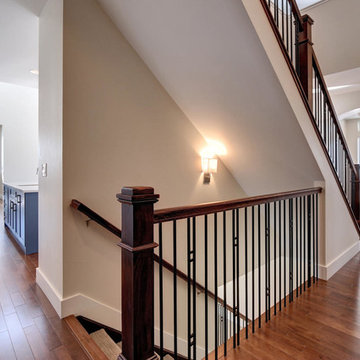
New residential project completed in Parker, Colorado in early 2016 This project is well sited to take advantage of tremendous views to the west of the Rampart Range and Pikes Peak. A contemporary home with a touch of craftsman styling incorporating a Wrap Around porch along the Southwest corner of the house.
Photographer: Nathan Strauch at Hot Shot Pros

Cape Cod Home Builder - Floor plans Designed by CR Watson, Home Building Construction CR Watson, - Cape Cod General Contractor, 1950's Cape Cod Style Staircase, Staircase white paneling hardwood banister, Greek Farmhouse Revival Style Home, Open Concept Floor plan, Coiffered Ceilings, Wainscoting Paneled Staircase, Victorian Era Wall Paneling, Victorian wall Paneling Staircase, Painted JFW Photography for C.R. Watson
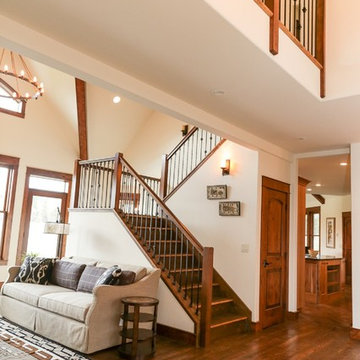
Inspiration för mellanstora amerikanska u-trappor i trä, med sättsteg i trä och räcke i flera material
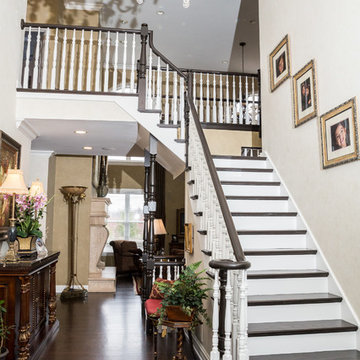
Dark Floors, Stairs & Railings
Photo by: Divine Simplicity Photography
Inspiration för stora amerikanska l-trappor i trä, med sättsteg i målat trä och räcke i trä
Inspiration för stora amerikanska l-trappor i trä, med sättsteg i målat trä och räcke i trä
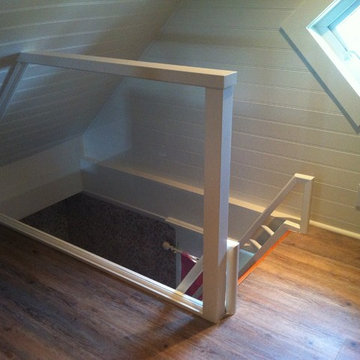
Custom built attic access stairs with glass panel guard rail, custom built handrail with return for climbing ease.
Idéer för amerikanska trappor
Idéer för amerikanska trappor
12 950 foton på amerikansk trappa
3

