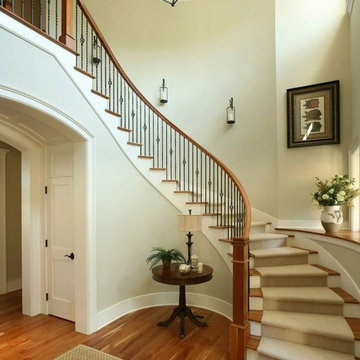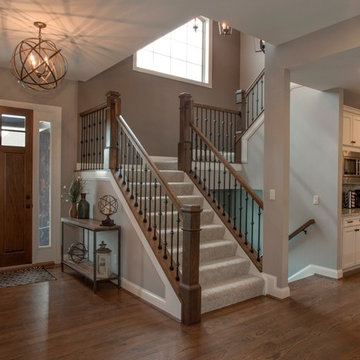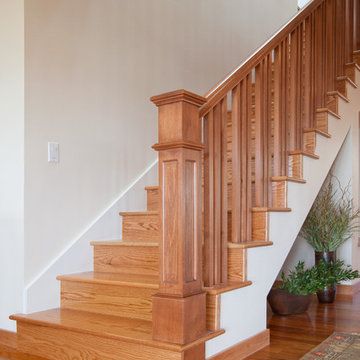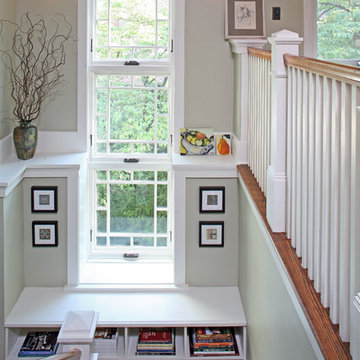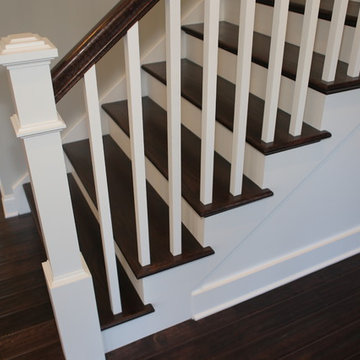12 966 foton på amerikansk trappa
Sortera efter:
Budget
Sortera efter:Populärt i dag
81 - 100 av 12 966 foton
Artikel 1 av 2
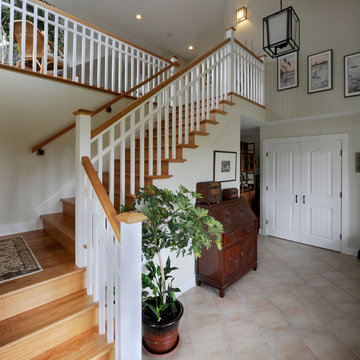
This addition and extensive interior renovation optimizes front and rear river views, natural light and indoor / outdoor integration. The use of craftsman detailing – adding a front porch – makes this home naturally inviting, functional and extremely livable.
The design was challenged due to the waterfront lot restrictions, lot coverage restrictions (car port instead of garage), slope stability challenges and septic restrictions (only 15% of existing footprint was allowed). The rear eating area / sunroom addition was built on pillars to achieve septic clearances. The second storey addition utilized sloped ceilings, which finished at 10 ft. in order to create spacial volume. Open to below areas allow more sunlight in and help achieve square footage requirements. The carport helped meet lot coverage restrictions, but more importantly, helped lessen the environmental impact. Driveways and walkways feature natural stone for water runoff.
The home exceeded the design objectives by maintaining formal entertaining, by eliminating walls and organizing spaces, creating comfortable family areas and by introducing natural light throughout the home.
2012 Finalist in the Canadian Home Builder’s SAM Awards for a Whole House
Renovation $250,000-$500,000
2012 Ontario Home Builders Association Awards Finalist for Most Outstanding Home Renovation $100,000 – $500,000
2012 Greater Ottawa Home Builders Association Awards Finalist for
Renovations/Additions $350,000 – $499,999
Hitta den rätta lokala yrkespersonen för ditt projekt
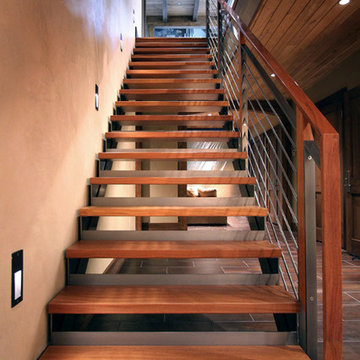
Clear finished cold rolled steel feature staircase with solid kumaru treads and balusters.
Bild på en amerikansk flytande trappa i trä, med sättsteg i metall
Bild på en amerikansk flytande trappa i trä, med sättsteg i metall
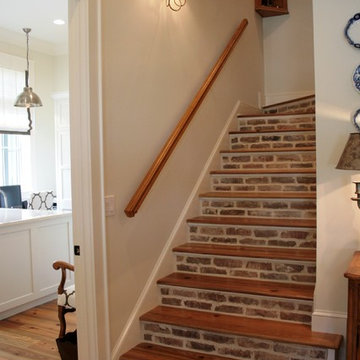
Beautiful southern cottage built by Scott Norman in Fairhope, AL
Idéer för en amerikansk trappa
Idéer för en amerikansk trappa
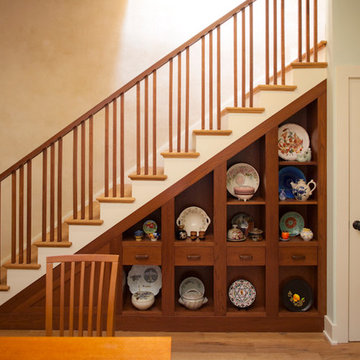
view from the dining room, showing custom shelving and staircase
Photo by Jeff Saxman, Saxman Photography
Foto på en liten amerikansk rak trappa i trä, med sättsteg i målat trä
Foto på en liten amerikansk rak trappa i trä, med sättsteg i målat trä
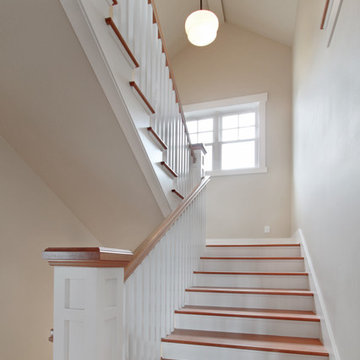
This Greenlake area home is the result of an extensive collaboration with the owners to recapture the architectural character of the 1920’s and 30’s era craftsman homes built in the neighborhood. Deep overhangs, notched rafter tails, and timber brackets are among the architectural elements that communicate this goal.
Given its modest 2800 sf size, the home sits comfortably on its corner lot and leaves enough room for an ample back patio and yard. An open floor plan on the main level and a centrally located stair maximize space efficiency, something that is key for a construction budget that values intimate detailing and character over size.
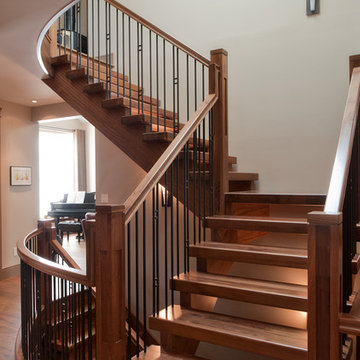
This showpiece blends thick, straight solid walnut treads with the gracefulness of curved lines. The lack of visible support posts keeps the stair visually uncluttered and leaves the impression it is floating. The open rise stair with open stringers show off the solid walnut treads. Mission style posts are complimented by similar lines in the flag style spindles. Stairs are art. Every angle gives a new impression.
Photography By Jason Ness

Foto på en stor amerikansk l-trappa i trä, med sättsteg i målat trä och räcke i trä
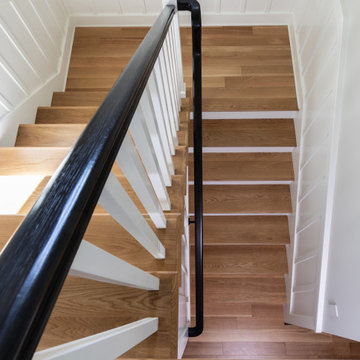
Exempel på en stor amerikansk trappa i trä, med sättsteg i trä och räcke i trä
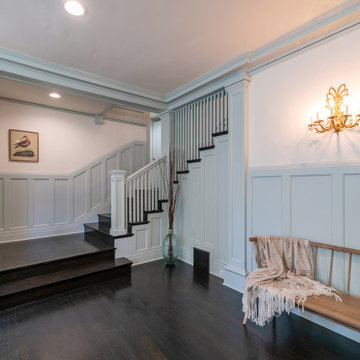
Idéer för att renovera en stor amerikansk u-trappa i trä, med sättsteg i trä och räcke i trä
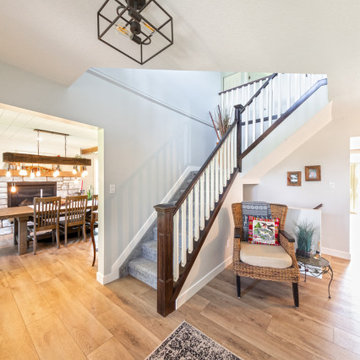
Our clients with an acreage in Sturgeon County backing onto the Sturgeon River wanted to completely update and re-work the floorplan of their late 70's era home's main level to create a more open and functional living space. Their living room became a large dining room with a farmhouse style fireplace and mantle, and their kitchen / nook plus dining room became a very large custom chef's kitchen with 3 islands! Add to that a brand new bathroom with steam shower and back entry mud room / laundry room with custom cabinetry and double barn doors. Extensive use of shiplap, open beams, and unique accent lighting completed the look of their modern farmhouse / craftsman styled main floor. Beautiful!
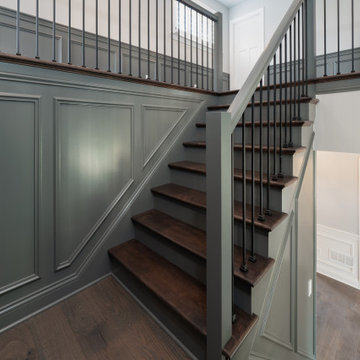
Inspiration för amerikanska u-trappor i trä, med sättsteg i trä och räcke i trä
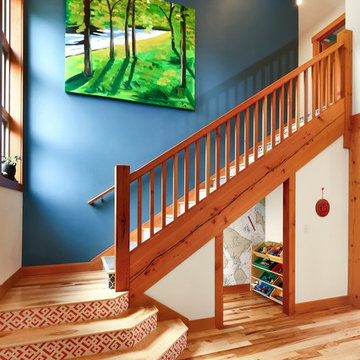
The owners of this home came to us with a plan to build a new high-performance home that physically and aesthetically fit on an infill lot in an old well-established neighborhood in Bellingham. The Craftsman exterior detailing, Scandinavian exterior color palette, and timber details help it blend into the older neighborhood. At the same time the clean modern interior allowed their artistic details and displayed artwork take center stage.
We started working with the owners and the design team in the later stages of design, sharing our expertise with high-performance building strategies, custom timber details, and construction cost planning. Our team then seamlessly rolled into the construction phase of the project, working with the owners and Michelle, the interior designer until the home was complete.
The owners can hardly believe the way it all came together to create a bright, comfortable, and friendly space that highlights their applied details and favorite pieces of art.
Photography by Radley Muller Photography
Design by Deborah Todd Building Design Services
Interior Design by Spiral Studios
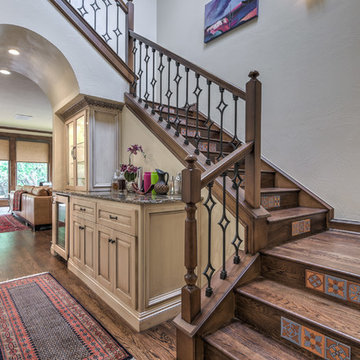
Reed Ewing Photography
Exempel på en mellanstor amerikansk u-trappa i trä, med sättsteg i trä och räcke i flera material
Exempel på en mellanstor amerikansk u-trappa i trä, med sättsteg i trä och räcke i flera material
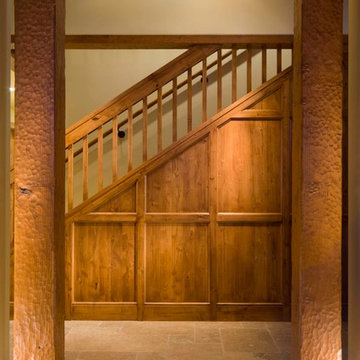
david marlowe
Amerikansk inredning av en mellanstor rak trappa i trä, med sättsteg i trä och räcke i trä
Amerikansk inredning av en mellanstor rak trappa i trä, med sättsteg i trä och räcke i trä
12 966 foton på amerikansk trappa
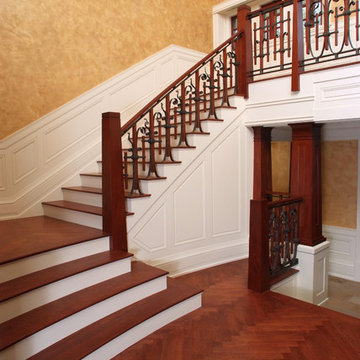
Custom mahogany staircase with cherry stair treads and solid cherry herringbone pattern floor.
Amerikansk inredning av en trappa
Amerikansk inredning av en trappa
5
