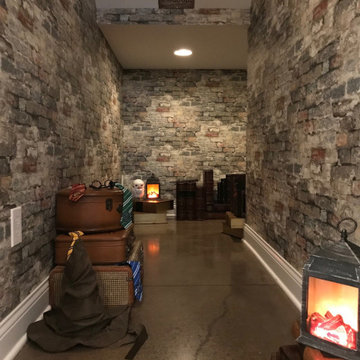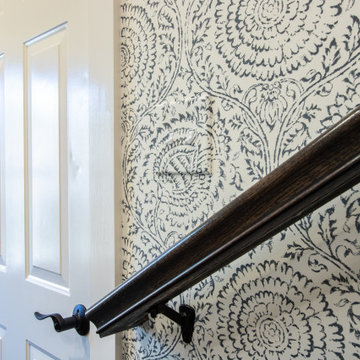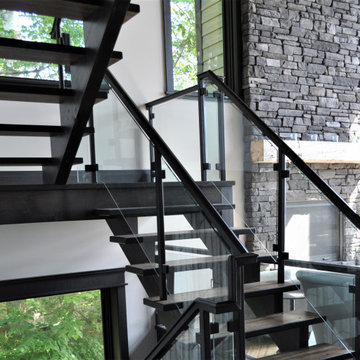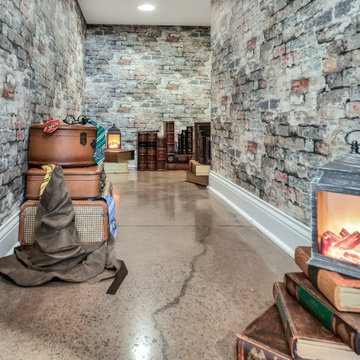23 foton på amerikansk trappa
Sortera efter:
Budget
Sortera efter:Populärt i dag
1 - 20 av 23 foton

New 3-bedroom 2.5 bathroom house, with 3-car garage. 2,635 sf (gross, plus garage and unfinished basement).
All photos by 12/12 Architects & Kmiecik Photography.
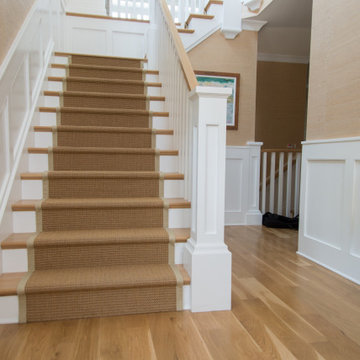
Behind the red front door is a plethora of finely crafted railing and wood work. Every inch has attention to detail written all over it. The custom grass wallpaper covers the walls and ceiling in the entryway.
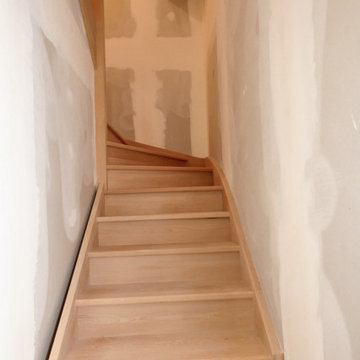
Conception d'un escalier sur-mesure et sur place.
Inspiration för en liten amerikansk l-trappa i trä, med sättsteg i trä
Inspiration för en liten amerikansk l-trappa i trä, med sättsteg i trä
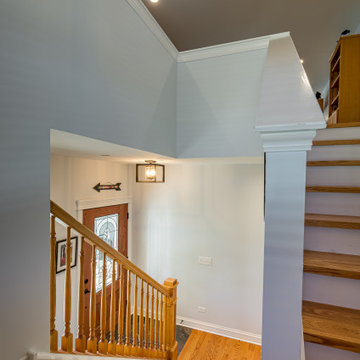
Inspiration för en mellanstor amerikansk u-trappa i trä, med sättsteg i trä och räcke i trä
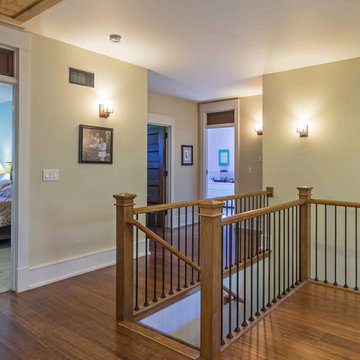
New Craftsman style home, approx 3200sf on 60' wide lot. Views from the street, highlighting front porch, large overhangs, Craftsman detailing. Photos by Robert McKendrick Photography.
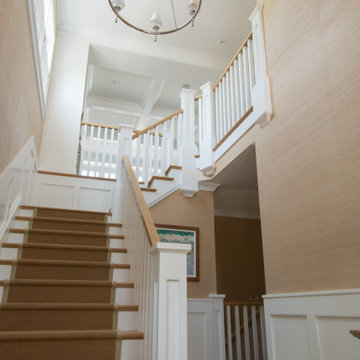
Behind the red front door is a plethora of finely crafted railing and wood work. Every inch has attention to detail written all over it. The custom grass wallpaper covers the walls and ceiling in the entryway.
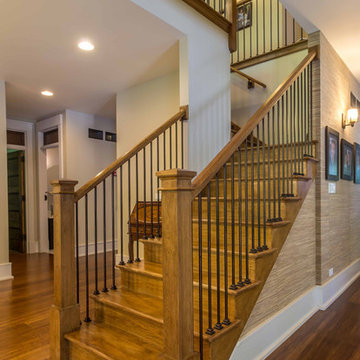
New Craftsman style home, approx 3200sf on 60' wide lot. Views from the street, highlighting front porch, large overhangs, Craftsman detailing. Photos by Robert McKendrick Photography.
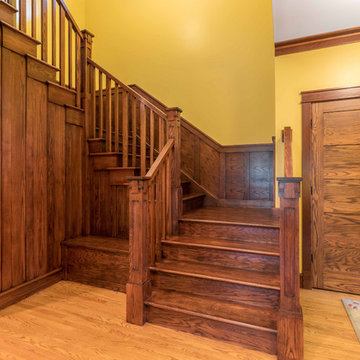
The Entry foyer provides an ample coat closet, as well as space for greeting guests. The unique front door includes operable sidelights for additional light and ventilation. This space opens to the Stair, Den, and Hall which leads to the primary living spaces and core of the home. The Stair includes a comfortable built-in lift-up bench for storage. Beautifully detailed stained oak trim is highlighted throughout the home.
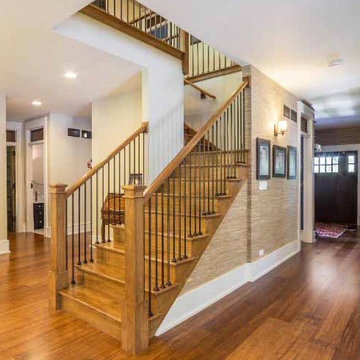
New Craftsman style home, approx 3200sf on 60' wide lot. Views from the street, highlighting front porch, large overhangs, Craftsman detailing. Photos by Robert McKendrick Photography.
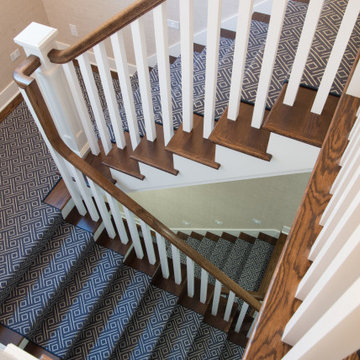
This three story staircase is a convenient option when not using the elevator that is installed in this house. Beautiful dark oak wood covered with a blue patterned carpet runner.
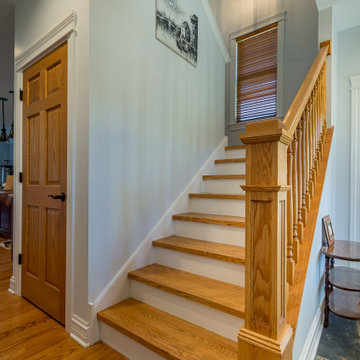
Inspiration för en mellanstor amerikansk u-trappa i trä, med sättsteg i trä och räcke i trä
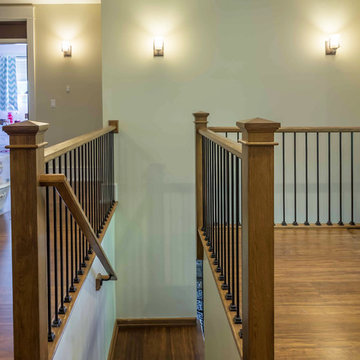
New Craftsman style home, approx 3200sf on 60' wide lot. Views from the street, highlighting front porch, large overhangs, Craftsman detailing. Photos by Robert McKendrick Photography.
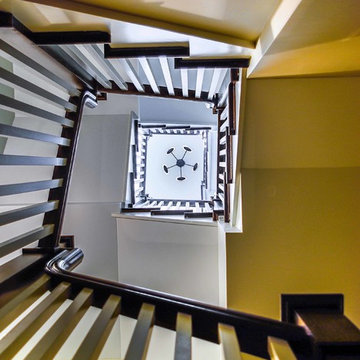
New 3-bedroom 2.5 bathroom house, with 3-car garage. 2,635 sf (gross, plus garage and unfinished basement).
All photos by 12/12 Architects & Kmiecik Photography.
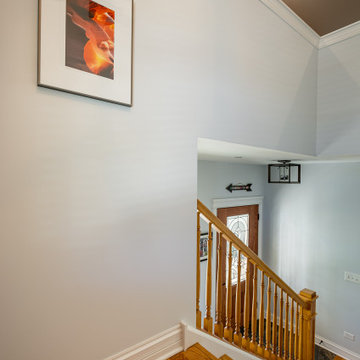
Inspiration för mellanstora amerikanska u-trappor i trä, med sättsteg i trä och räcke i trä
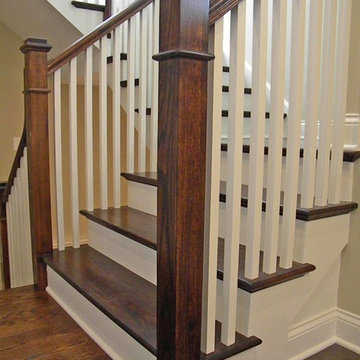
New 3-bedroom 2.5 bathroom house, with 3-car garage. 2,635 sf (gross, plus garage and unfinished basement).
All photos by 12/12 Architects & Kmiecik Photography.
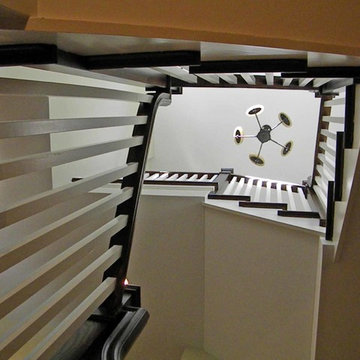
New 3-bedroom 2.5 bathroom house, with 3-car garage. 2,635 sf (gross, plus garage and unfinished basement).
All photos by 12/12 Architects & Kmiecik Photography.
23 foton på amerikansk trappa
1
