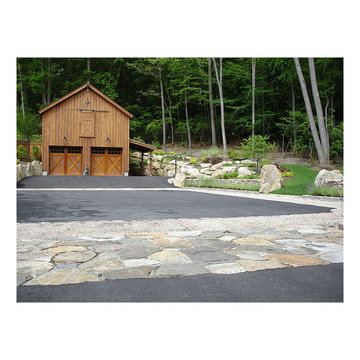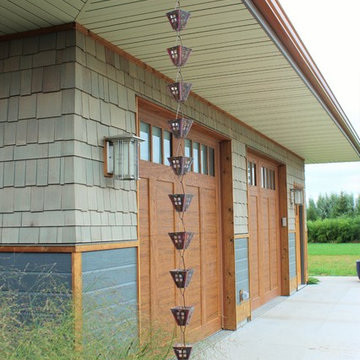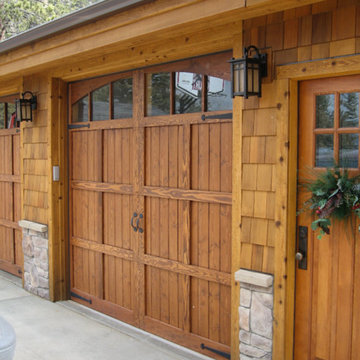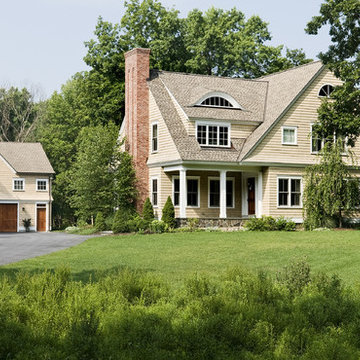1 199 foton på amerikansk tvåbils garage och förråd
Sortera efter:
Budget
Sortera efter:Populärt i dag
1 - 20 av 1 199 foton
Artikel 1 av 3
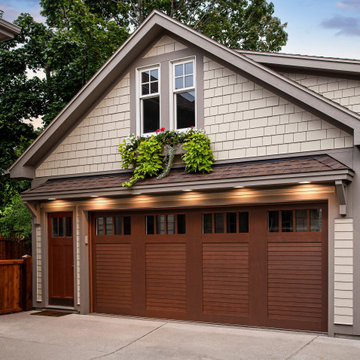
Clopay Canyon Ridge Louver style faux wood garage door in a Walnut stain finish on a detached 2-car garage. Photo by Andy Frame.
Idéer för en amerikansk fristående garage och förråd
Idéer för en amerikansk fristående garage och förråd
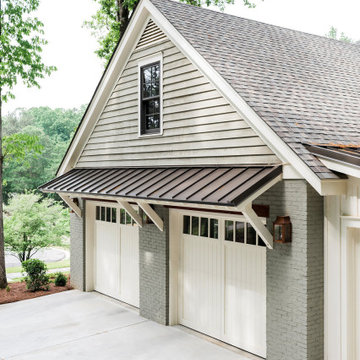
Charleston w/ 8L Glass Top
Idéer för att renovera en amerikansk tvåbils garage och förråd
Idéer för att renovera en amerikansk tvåbils garage och förråd
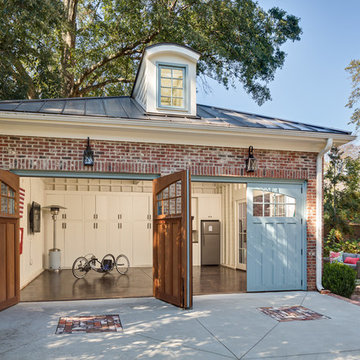
This garage features mahogany outswing doors, exposed framing with a vaulted ceiling and open dormer, built-in cabinetry and refrigerator, TV, double sliding doors opening to the side patio, and an acid stained floor.
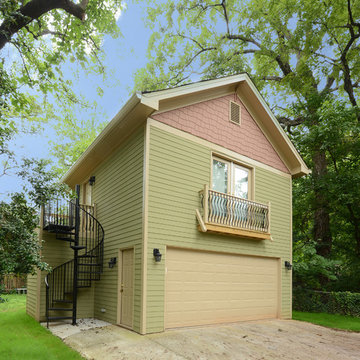
Josh Vick Photography
Amerikansk inredning av en mellanstor fristående tvåbils garage och förråd
Amerikansk inredning av en mellanstor fristående tvåbils garage och förråd
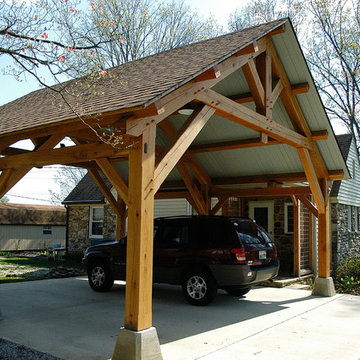
A very handsome porte-cochere addition to this beautiful home. This addition also includes a breezeway to the house.
Idéer för en amerikansk garage och förråd, med entrétak
Idéer för en amerikansk garage och förråd, med entrétak
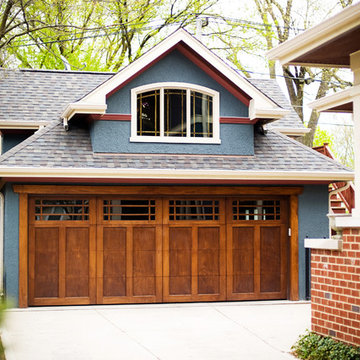
Heidi Peters Photography
Inspiration för ett amerikanskt fristående tvåbils kontor, studio eller verkstad
Inspiration för ett amerikanskt fristående tvåbils kontor, studio eller verkstad
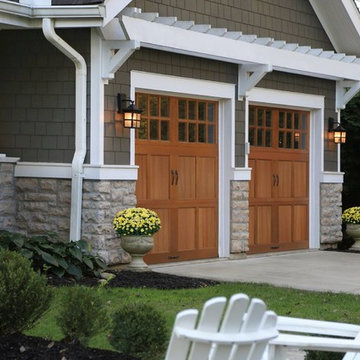
Idéer för mellanstora amerikanska tillbyggda tvåbils garager och förråd
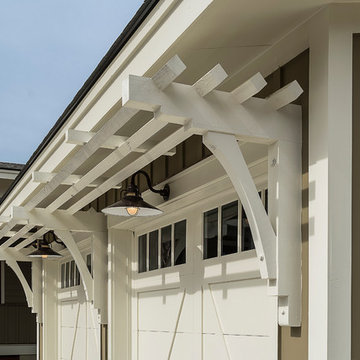
The detail on the roof overhang and garage doors make this a lovely part of the home, rather than something hidden away in the back. The architectural details are stunning. Urban barn look bronze lighting highlights the doors and keeps you safe.
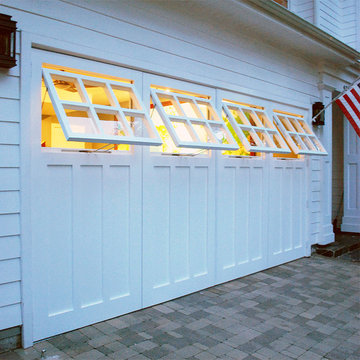
Los Angeles, CA - Garage conversions are in high demand in the LA metropolitan area. Homeowners are turning their garages into home offices, playrooms, entertainment rooms as well as home gyms etc. The biggest challenge of a conversion is the garage door. Most homes have rollup garage doors or tilt ups that are an eye sore and make the room feel just like a garage!
Our custom carriage doors are designed with the utmost attention to detail and functionality. They are built to work like entry doors with a full perimeter seal and ease of use. Unlimited design options and materials are available.
This particular carriage garage door is a two-car opening with two large carriage door leafs that open at the center. Additionally, we built fully functional awning windows that make it a breeze to work in the newly converted garage (no pun intended). The design was a traditional craftsman style to harmonize with the home's traditional architecture. Our carriage doors are all one-of-a-kind and can be replicated for your home or our in-house designers can design a whole new design just for you!
Design Center: (855) 343-3667
International Shipping is Available
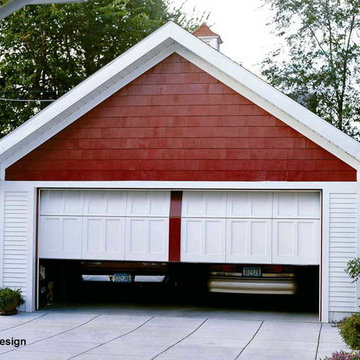
A Craftsman Style door with large square windows, as well as a simulated center post. The center post gives the perception of two doors.
Depending on the width of the garage opening and the desired style this may or may not work for every project.

The goal was to build a carriage house with space for guests, additional vehicles and outdoor furniture storage. The exterior design would match the main house.
Special features of the outbuilding include a custom pent roof over the main overhead door, fir beams and bracketry, copper standing seam metal roof, and low voltage LED feature lighting. A thin stone veneer was installed on the exterior to match the main house.
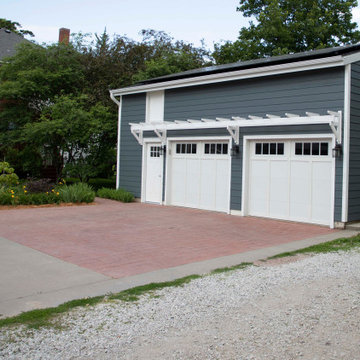
New garage front with new doors, aesthetic overhang, siding, roof and gutters, windows, and solar panels. Photo credit: Krystal Rash.
Bild på en stor amerikansk fristående tvåbils garage och förråd
Bild på en stor amerikansk fristående tvåbils garage och förråd
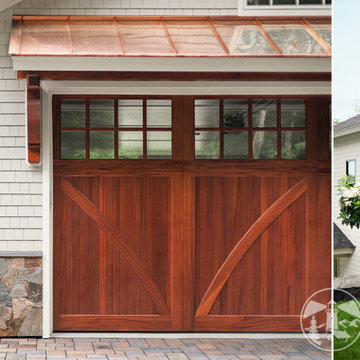
The goal was to build a carriage house with space for guests, additional vehicles and outdoor furniture storage. The exterior design would match the main house.
Special features of the outbuilding include a custom pent roof over the main overhead door, fir beams and bracketry, copper standing seam metal roof, and low voltage LED feature lighting. A thin stone veneer was installed on the exterior to match the main house.
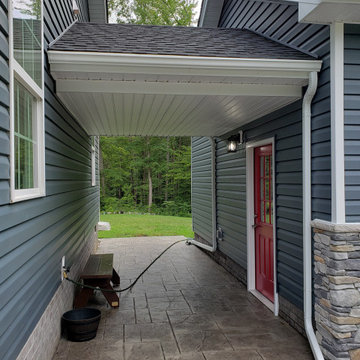
Idéer för att renovera en mellanstor amerikansk fristående tvåbils garage och förråd
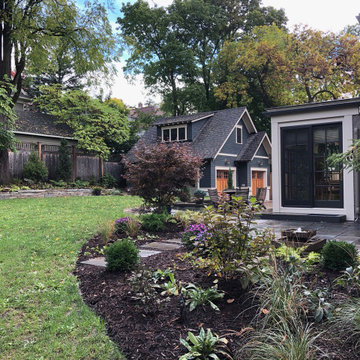
A new garage was built with improved, integrated landscaping to connect to the house and retain a beautiful backyard. The two-car garage is larger than the one it replaces and positioned strategically for better backing up and maneuvering. It stylistically coordinates with the house and provides 290 square feet of attic storage. Stone paving connects the drive, path, and outdoor patio which is off of the home’s sun room. Low stone walls and pavers are used to define areas of plantings and yard.
1 199 foton på amerikansk tvåbils garage och förråd
1
