331 foton på amerikansk tvättstuga, med klinkergolv i porslin
Sortera efter:
Budget
Sortera efter:Populärt i dag
1 - 20 av 331 foton
Artikel 1 av 3

Laundry/Utility
Photographer: Patrick Wong, Atelier Wong
Inspiration för små amerikanska linjära tvättstugor, med en undermonterad diskho, skåp i shakerstil, beige skåp, bänkskiva i kvarts, grå väggar, klinkergolv i porslin, en tvättmaskin och torktumlare bredvid varandra och flerfärgat golv
Inspiration för små amerikanska linjära tvättstugor, med en undermonterad diskho, skåp i shakerstil, beige skåp, bänkskiva i kvarts, grå väggar, klinkergolv i porslin, en tvättmaskin och torktumlare bredvid varandra och flerfärgat golv
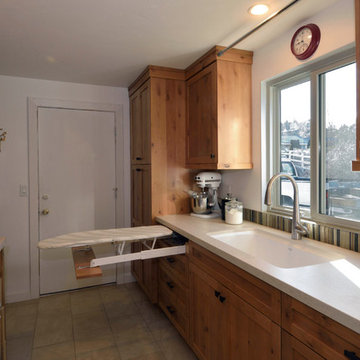
Ironing board in a drawer. Craftsman styled Knotty Alder cabinetry, full overlay cabinet construction; soft close hinges & drawer guides; oil rubbed bronze hardware; engineered counter tops. Images by UDCC

Ehlen Creative Communications, LLC
Inspiration för mellanstora amerikanska linjära svart tvättstugor enbart för tvätt, med en undermonterad diskho, skåp i shakerstil, skåp i mellenmörkt trä, granitbänkskiva, beige väggar, klinkergolv i porslin, en tvättpelare och beiget golv
Inspiration för mellanstora amerikanska linjära svart tvättstugor enbart för tvätt, med en undermonterad diskho, skåp i shakerstil, skåp i mellenmörkt trä, granitbänkskiva, beige väggar, klinkergolv i porslin, en tvättpelare och beiget golv

Labra Design Build
Foto på ett mellanstort amerikanskt l-format grovkök, med en undermonterad diskho, vita skåp, träbänkskiva, grå väggar, klinkergolv i porslin, en tvättmaskin och torktumlare bredvid varandra och skåp i shakerstil
Foto på ett mellanstort amerikanskt l-format grovkök, med en undermonterad diskho, vita skåp, träbänkskiva, grå väggar, klinkergolv i porslin, en tvättmaskin och torktumlare bredvid varandra och skåp i shakerstil
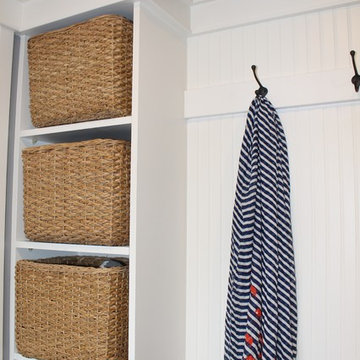
This laundry room doubles as the mudroom entry from the garage so we created an area to kick off shoes and hang backpacks as well as the laundry.
Idéer för ett litet amerikanskt parallellt grovkök, med en undermonterad diskho, skåp i shakerstil, vita skåp, träbänkskiva, grå väggar, klinkergolv i porslin och en tvättmaskin och torktumlare bredvid varandra
Idéer för ett litet amerikanskt parallellt grovkök, med en undermonterad diskho, skåp i shakerstil, vita skåp, träbänkskiva, grå väggar, klinkergolv i porslin och en tvättmaskin och torktumlare bredvid varandra

These minimalist custom cabinets keep the modern theme rolling throughout the home and into the laundry room.
Built by custom home builders TailorCraft Builders in Annapolis, MD.
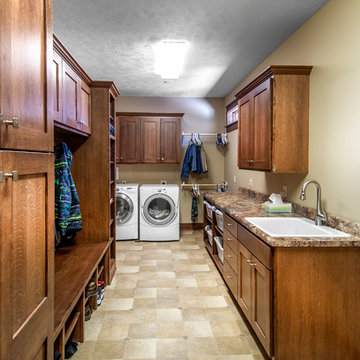
Alan Jackson - Jackson Studios
Inspiration för mellanstora amerikanska parallella grovkök, med skåp i shakerstil, laminatbänkskiva, beige väggar, klinkergolv i porslin, en tvättmaskin och torktumlare bredvid varandra, skåp i mörkt trä och en nedsänkt diskho
Inspiration för mellanstora amerikanska parallella grovkök, med skåp i shakerstil, laminatbänkskiva, beige väggar, klinkergolv i porslin, en tvättmaskin och torktumlare bredvid varandra, skåp i mörkt trä och en nedsänkt diskho

Idéer för att renovera ett mycket stort amerikanskt vit parallellt vitt grovkök, med en nedsänkt diskho, skåp i shakerstil, grå skåp, laminatbänkskiva, grå väggar, klinkergolv i porslin, en tvättmaskin och torktumlare bredvid varandra och grått golv

Bright and White with Classic cabinet details, this laundry/mud room was designed to provide storage for a young families every need. Specific task areas such as the laundry sorting station make chores easy. The bar above is ready for hanging those items needed air drying. Remembering to take your shoes off is easy when you have a dedicated area of shelves and a bench on which to sit. A mix of whites and wood finishes, and linen textured Porcelanosa tile flooring make this a room anyone would be happy to spend time in.
Photography by Fred Donham of PhotographyLink
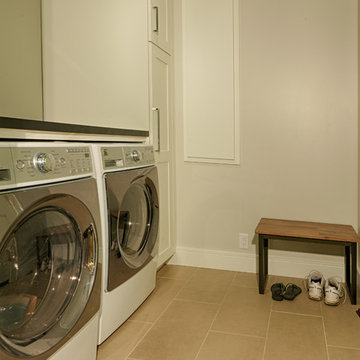
Ryan Edwards
Inredning av ett amerikanskt litet linjärt grovkök, med skåp i shakerstil, vita skåp, laminatbänkskiva, grå väggar, klinkergolv i porslin och en tvättmaskin och torktumlare bredvid varandra
Inredning av ett amerikanskt litet linjärt grovkök, med skåp i shakerstil, vita skåp, laminatbänkskiva, grå väggar, klinkergolv i porslin och en tvättmaskin och torktumlare bredvid varandra
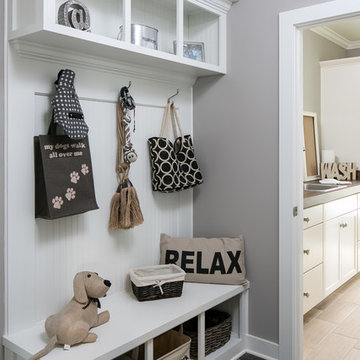
Jagoe Homes, Inc. Project: Lake Forest, Custom Home. Location: Owensboro, Kentucky. Parade of Homes, Owensboro.
Idéer för en mellanstor amerikansk tvättstuga, med en nedsänkt diskho, skåp i shakerstil, vita skåp, träbänkskiva, grå väggar, klinkergolv i porslin och beiget golv
Idéer för en mellanstor amerikansk tvättstuga, med en nedsänkt diskho, skåp i shakerstil, vita skåp, träbänkskiva, grå väggar, klinkergolv i porslin och beiget golv
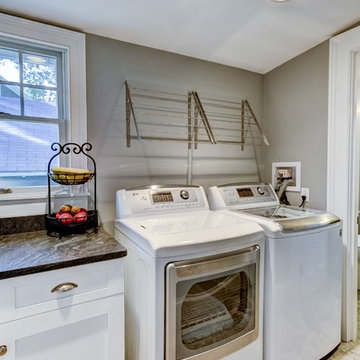
What a great place to do laundry! RI Kitchen & Bath designed this room with function in mind.
Amerikansk inredning av ett mellanstort parallellt grovkök, med skåp i shakerstil, vita skåp, granitbänkskiva, grå väggar, klinkergolv i porslin och en tvättmaskin och torktumlare bredvid varandra
Amerikansk inredning av ett mellanstort parallellt grovkök, med skåp i shakerstil, vita skåp, granitbänkskiva, grå väggar, klinkergolv i porslin och en tvättmaskin och torktumlare bredvid varandra
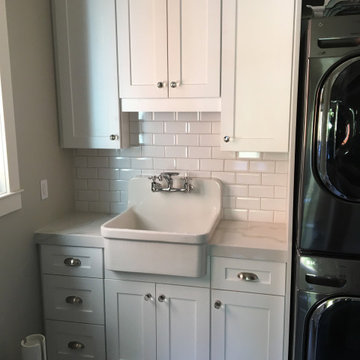
White shaker style laundry room with beveled ceramic subway tile backsplash, deep Kohler farmhouse sink, 6CM Quartz mitered counters, and stacked washer/dryer.

With the original, unfinished laundry room located in the enclosed porch with plywood subflooring and bare shiplap on the walls, our client was ready for a change.
To create a functional size laundry/utility room, Blackline Renovations repurposed part of the enclosed porch and slightly expanded into the original kitchen footprint. With a small space to work with, form and function was paramount. Blackline Renovations’ creative solution involved carefully designing an efficient layout with accessible storage. The laundry room was thus designed with floor-to-ceiling cabinetry and a stacked washer/dryer to provide enough space for a folding station and drying area. The lower cabinet beneath the drying area was even customized to conceal and store a cat litter box. Every square inch was wisely utilized to maximize this small space.

A lovely basement laundry room with a small kitchenette combines two of the most popular rooms in a home. The location allows for separation from the rest of the home and in elegant style: exposed ceilings, custom cabinetry, and ample space for making laundry a fun activity. Photo credit: Sean Carter Photography.

The decorative glass on the door, tile floor and floor to ceiling cabinets really bring a charm to this laundry room and all come together nicely.
Photo Credit: Meyer Design
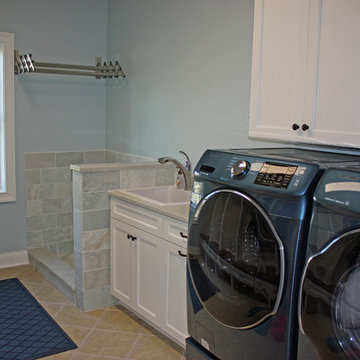
The dog wash in the laundry room. Perfect for their dogs! The telescoping clothes rack allows for wet clothes to drip dry over the dog wash.
Exempel på ett stort amerikanskt linjärt grovkök, med en nedsänkt diskho, luckor med infälld panel, vita skåp, granitbänkskiva, klinkergolv i porslin, tvättmaskin och torktumlare byggt in i ett skåp, beiget golv och grå väggar
Exempel på ett stort amerikanskt linjärt grovkök, med en nedsänkt diskho, luckor med infälld panel, vita skåp, granitbänkskiva, klinkergolv i porslin, tvättmaskin och torktumlare byggt in i ett skåp, beiget golv och grå väggar
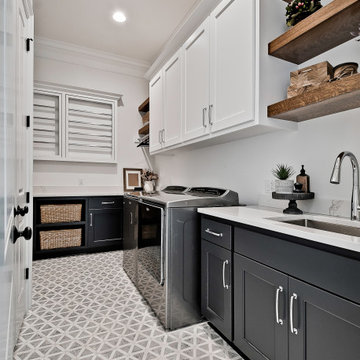
Exempel på en stor amerikansk vita parallell vitt tvättstuga enbart för tvätt, med en undermonterad diskho, luckor med upphöjd panel, vita skåp, bänkskiva i kvartsit, vitt stänkskydd, vita väggar, klinkergolv i porslin, en tvättmaskin och torktumlare bredvid varandra och grått golv
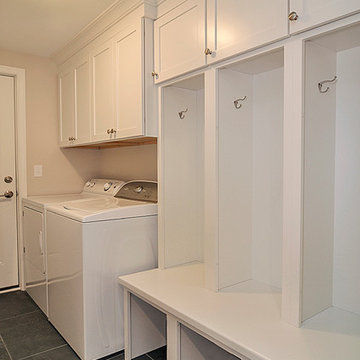
Rachael Ormond
Foto på ett mellanstort amerikanskt grovkök, med skåp i shakerstil, vita skåp, träbänkskiva, klinkergolv i porslin och en tvättmaskin och torktumlare bredvid varandra
Foto på ett mellanstort amerikanskt grovkök, med skåp i shakerstil, vita skåp, träbänkskiva, klinkergolv i porslin och en tvättmaskin och torktumlare bredvid varandra
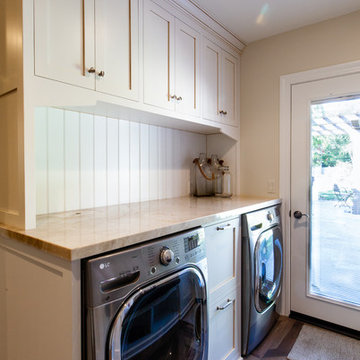
Old world charm, modern styles and color with this craftsman styled kitchen. Plank parquet wood flooring is porcelain tile throughout the bar, kitchen and laundry areas. Marble mosaic behind the range. Featuring white painted cabinets with 2 islands, one island is the bar with glass cabinetry above, and hanging glasses. On the middle island, a complete large natural pine slab, with lighting pendants over both. Laundry room has a folding counter backed by painted tonque and groove planks, as well as a built in seat with storage on either side. Lots of natural light filters through this beautiful airy space, as the windows reach the white quartzite counters.
Project Location: Santa Barbara, California. Project designed by Maraya Interior Design. From their beautiful resort town of Ojai, they serve clients in Montecito, Hope Ranch, Malibu, Westlake and Calabasas, across the tri-county areas of Santa Barbara, Ventura and Los Angeles, south to Hidden Hills- north through Solvang and more.
Vance Simms, Contractor
331 foton på amerikansk tvättstuga, med klinkergolv i porslin
1