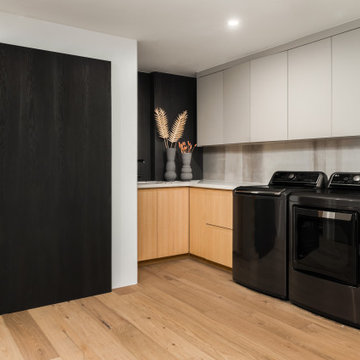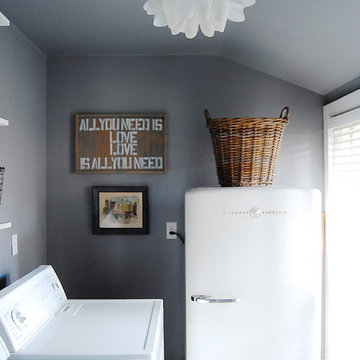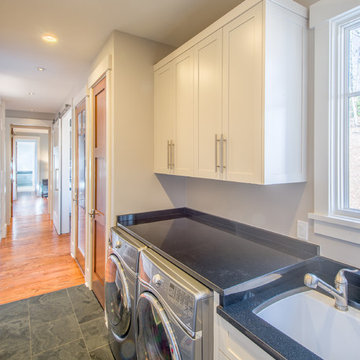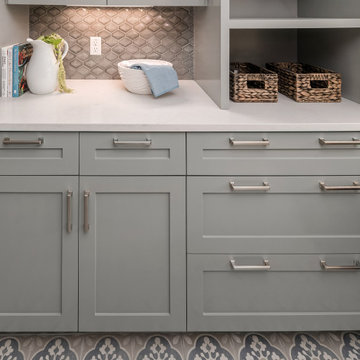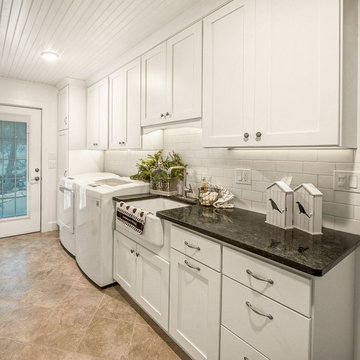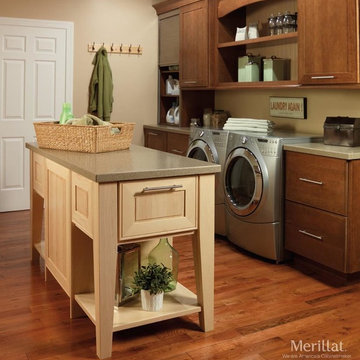5 270 foton på amerikansk tvättstuga
Sortera efter:
Budget
Sortera efter:Populärt i dag
141 - 160 av 5 270 foton
Artikel 1 av 2

A lovely basement laundry room with a small kitchenette combines two of the most popular rooms in a home. The location allows for separation from the rest of the home and in elegant style: exposed ceilings, custom cabinetry, and ample space for making laundry a fun activity. Photo credit: Sean Carter Photography.

A multi-purpose laundry room that keeps your house clean and you organized! To see more of the Lane floor plan visit: www.gomsh.com/the-lane
Photo by: Bryan Chavez
Hitta den rätta lokala yrkespersonen för ditt projekt

The decorative glass on the door, tile floor and floor to ceiling cabinets really bring a charm to this laundry room and all come together nicely.
Photo Credit: Meyer Design
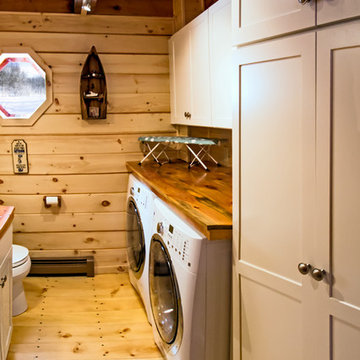
This laundry room/ powder room features Diamond cabinets. The Montgomery door style in Pearl paint works well with all the natural wood in the space.
Photo by Salted Soul Graphics
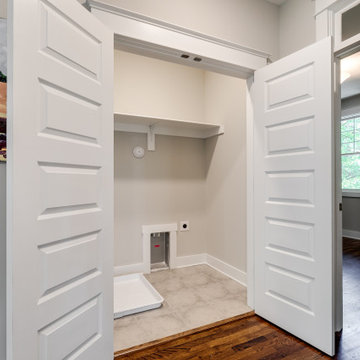
Welcome to 3226 Hanes Avenue in the burgeoning Brookland Park Neighborhood of Richmond’s historic Northside. Designed and built by Richmond Hill Design + Build, this unbelievable rendition of the American Four Square was built to the highest standard, while paying homage to the past and delivering a new floor plan that suits today’s way of life! This home features over 2,400 sq. feet of living space, a wraparound front porch & fenced yard with a patio from which to enjoy the outdoors. A grand foyer greets you and showcases the beautiful oak floors, built in window seat/storage and 1st floor powder room. Through the french doors is a bright office with board and batten wainscoting. The living room features crown molding, glass pocket doors and opens to the kitchen. The kitchen boasts white shaker-style cabinetry, designer light fixtures, granite countertops, pantry, and pass through with view of the dining room addition and backyard. Upstairs are 4 bedrooms, a full bath and laundry area. The master bedroom has a gorgeous en-suite with his/her vanity, tiled shower with glass enclosure and a custom closet. This beautiful home was restored to be enjoyed and stand the test of time.
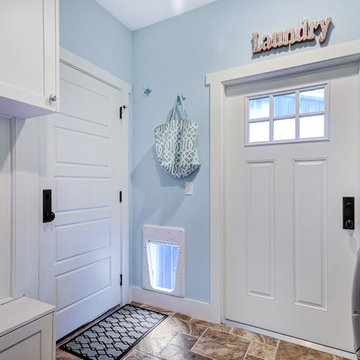
Photo by Fastpix
Foto på en liten amerikansk parallell tvättstuga enbart för tvätt, med skåp i shakerstil, vita skåp, blå väggar, klinkergolv i keramik, en tvättmaskin och torktumlare bredvid varandra och brunt golv
Foto på en liten amerikansk parallell tvättstuga enbart för tvätt, med skåp i shakerstil, vita skåp, blå väggar, klinkergolv i keramik, en tvättmaskin och torktumlare bredvid varandra och brunt golv
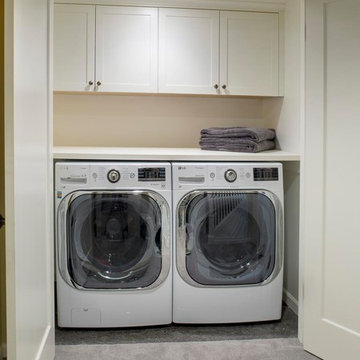
Stephen Cridland
Foto på en liten amerikansk linjär liten tvättstuga, med skåp i shakerstil, vita skåp, träbänkskiva, betonggolv, en tvättmaskin och torktumlare bredvid varandra och beige väggar
Foto på en liten amerikansk linjär liten tvättstuga, med skåp i shakerstil, vita skåp, träbänkskiva, betonggolv, en tvättmaskin och torktumlare bredvid varandra och beige väggar

Shaker doors with a simple Craftsman trim hide the stacked washer and dryer.
Inredning av en amerikansk liten grå linjär grått liten tvättstuga, med skåp i shakerstil, vita skåp, grå väggar, mellanmörkt trägolv, en tvättpelare och rött golv
Inredning av en amerikansk liten grå linjär grått liten tvättstuga, med skåp i shakerstil, vita skåp, grå väggar, mellanmörkt trägolv, en tvättpelare och rött golv
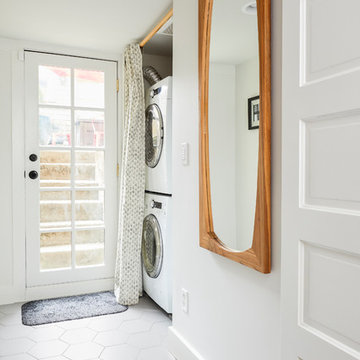
© Cindy Apple Photography
Amerikansk inredning av en liten tvättstuga, med vita väggar, klinkergolv i keramik, vitt golv och en tvättpelare
Amerikansk inredning av en liten tvättstuga, med vita väggar, klinkergolv i keramik, vitt golv och en tvättpelare
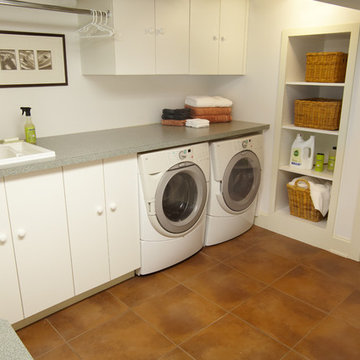
Paul Markert, Markert Photo, Inc.
Idéer för små amerikanska l-formade tvättstugor enbart för tvätt, med en nedsänkt diskho, släta luckor, laminatbänkskiva, vita väggar, klinkergolv i keramik och en tvättmaskin och torktumlare bredvid varandra
Idéer för små amerikanska l-formade tvättstugor enbart för tvätt, med en nedsänkt diskho, släta luckor, laminatbänkskiva, vita väggar, klinkergolv i keramik och en tvättmaskin och torktumlare bredvid varandra
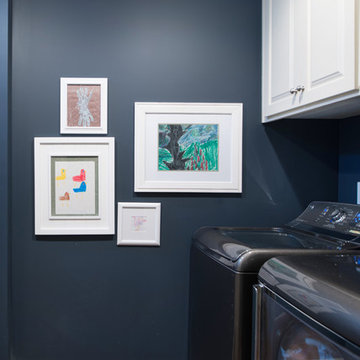
Matt Koucerek
Amerikansk inredning av en mellanstor parallell tvättstuga enbart för tvätt, med luckor med upphöjd panel, vita skåp, blå väggar, mellanmörkt trägolv och en tvättmaskin och torktumlare bredvid varandra
Amerikansk inredning av en mellanstor parallell tvättstuga enbart för tvätt, med luckor med upphöjd panel, vita skåp, blå väggar, mellanmörkt trägolv och en tvättmaskin och torktumlare bredvid varandra
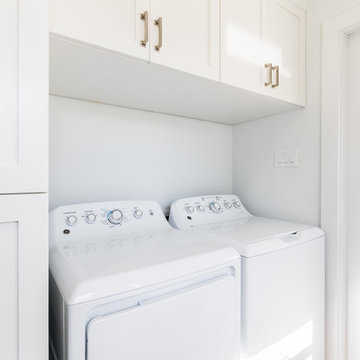
The washer and dryer will move from the opposite wall I'm placing the cubby hole of the new Custom Cabinets.
Idéer för små amerikanska linjära grovkök, med skåp i shakerstil, vita skåp, vita väggar, ljust trägolv och en tvättmaskin och torktumlare bredvid varandra
Idéer för små amerikanska linjära grovkök, med skåp i shakerstil, vita skåp, vita väggar, ljust trägolv och en tvättmaskin och torktumlare bredvid varandra
5 270 foton på amerikansk tvättstuga
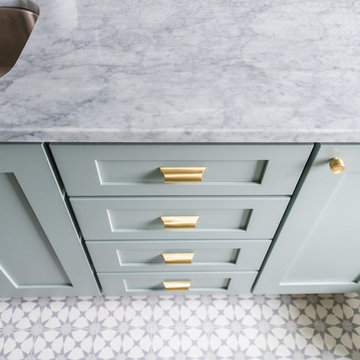
Sarah Shields
Idéer för mellanstora amerikanska parallella tvättstugor enbart för tvätt, med skåp i shakerstil, gröna skåp, marmorbänkskiva, vita väggar, betonggolv, en tvättmaskin och torktumlare bredvid varandra och en undermonterad diskho
Idéer för mellanstora amerikanska parallella tvättstugor enbart för tvätt, med skåp i shakerstil, gröna skåp, marmorbänkskiva, vita väggar, betonggolv, en tvättmaskin och torktumlare bredvid varandra och en undermonterad diskho
8
