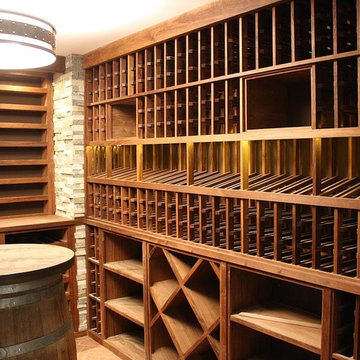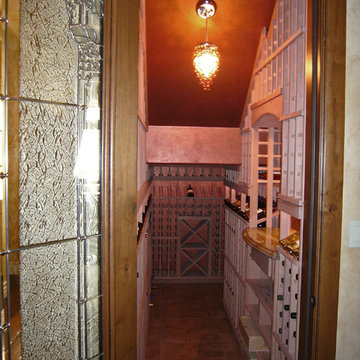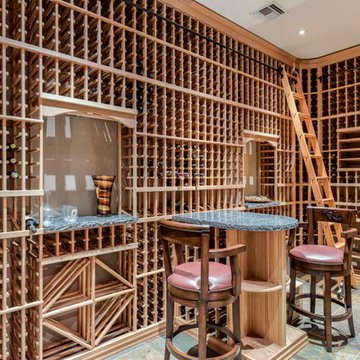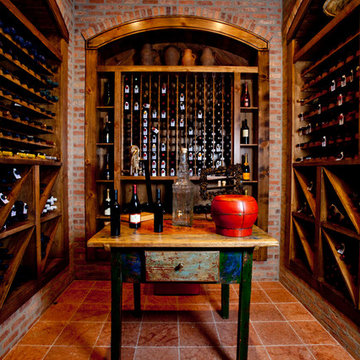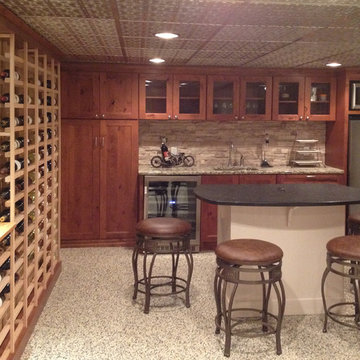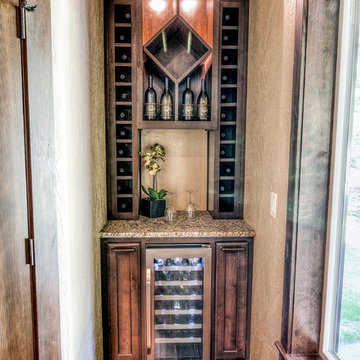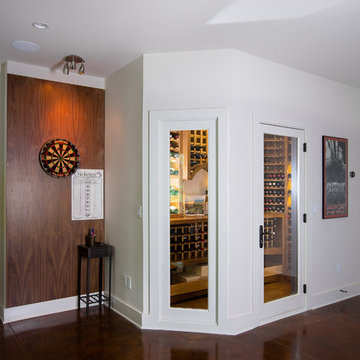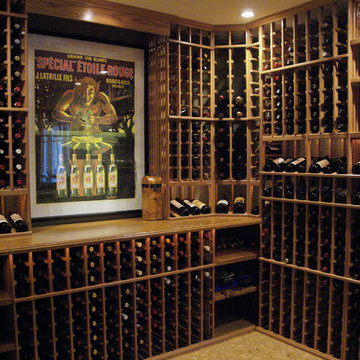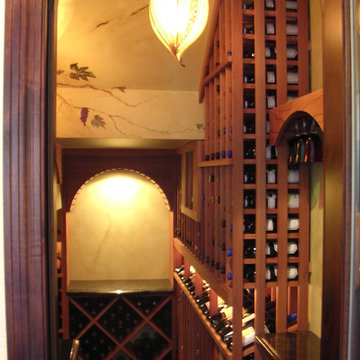261 foton på amerikansk vinkällare, med vinhyllor
Sortera efter:
Budget
Sortera efter:Populärt i dag
1 - 20 av 261 foton
Artikel 1 av 3
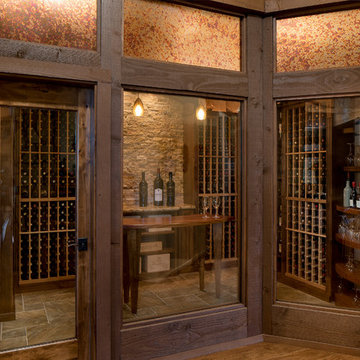
Ian Whitehead
Amerikansk inredning av en mellanstor vinkällare, med klinkergolv i porslin och vinhyllor
Amerikansk inredning av en mellanstor vinkällare, med klinkergolv i porslin och vinhyllor
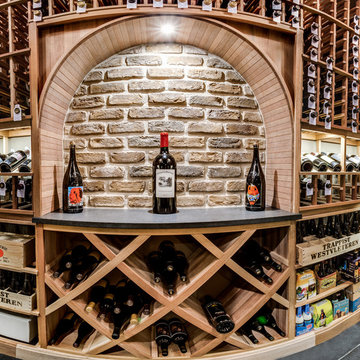
Inspiration för en stor amerikansk vinkällare, med klinkergolv i keramik och vinhyllor
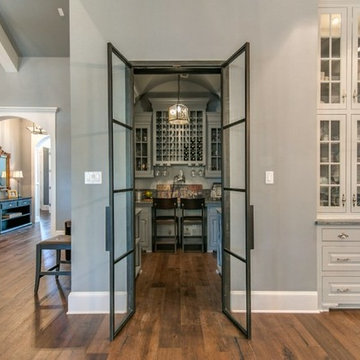
Inredning av en amerikansk mellanstor vinkällare, med mörkt trägolv, vinhyllor och brunt golv
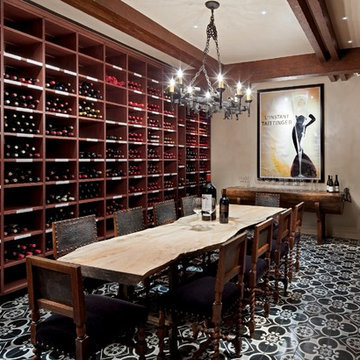
Copyright © 2009 Robert Reck. All Rights Reserved.
Amerikansk inredning av en stor vinkällare, med vinhyllor, klinkergolv i keramik och flerfärgat golv
Amerikansk inredning av en stor vinkällare, med vinhyllor, klinkergolv i keramik och flerfärgat golv
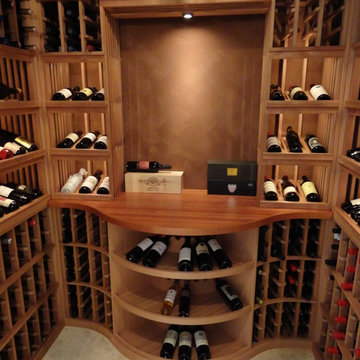
This wine room features wood custom wine racks.
The racks imbue the space with warmth and a traditional appeal, making for a lovely, cozy wine enclave.
This traditional rustic custom wine cellar in Rancho Santa Fe, California is comprised of redwood custom wine racks. This Small Wine Cellar has many unique design features including a curved redwood countertop with curved bin display, three tiers of full reveal wine bottle display, as well as a gorgeous custom wrought iron, dual pane glass custom wine cellar door. A small wine room such as this leads well to custom wine cellar design. The possibilities for design features are endless when you contact Vintage Cellars to create a custom wine cellar in your home!
Vintage Cellars has built gorgeous custom wine cellars and wine storage rooms across the United States and World for over 25 years. We are your go-to business for anything wine cellar and wine storage related! Whether you're interested in a wine closet, wine racking, custom wine racks, a custom wine cellar door, or a cooling system for your existing space, Vintage Cellars has you covered!
We carry all kinds of wine cellar cooling and refrigeration systems, incuding: Breezaire, CellarCool, WhisperKool, Wine Guardian, CellarPro and Commercial systems.
We also carry many types of Wine Refrigerators, Wine Cabinets, and wine racking types, including La Cache, Marvel, N'Finity, Transtherm, Vinotheque, Vintage Series, Credenza, Walk in wine rooms, Climadiff, Riedel, Fontenay, and VintageView.
Vintage Cellars also does work in many styles, including Contemporary and Modern, Rustic, Farmhouse, Traditional, Craftsman, Industrial, Mediterranean, Mid-Century, Industrial and Eclectic.
Some locations we cover often include: San Diego, Rancho Santa Fe, Corona Del Mar, Del Mar, La Jolla, Newport Beach, Newport Coast, Huntington Beach, Del Mar, Solana Beach, Carlsbad, Orange County, Beverly Hills, Malibu, Pacific Palisades, Santa Monica, Bel Air, Los Angeles, Encinitas, Cardiff, Coronado, Manhattan Beach, Palos Verdes, San Marino, Ladera Heights, Santa Monica, Brentwood, Westwood, Hancock Park, Laguna Beach, Crystal Cove, Laguna Niguel, Torrey Pines, Thousand Oaks, Coto De Caza, Coronado Island, San Francisco, Danville, Walnut Creek, Marin, Tiburon, Hillsborough, Berkeley, Oakland, Napa, Sonoma, Agoura Hills, Hollywood Hills, Laurel Canyon, Sausalito, Mill Valley, San Rafael, Piedmont, Paso Robles, Carmel, Pebble Beach
Contact Vintage Cellars today with any of your Wine Cellar needs!
Vintage Cellars
904 Rancheros Drive
San Marcos, California 92069
(800) 876-8789
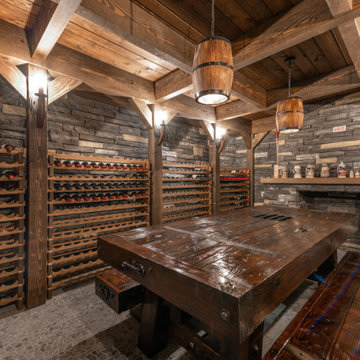
Completed in 2019, this is a home we completed for client who initially engaged us to remodeled their 100 year old classic craftsman bungalow on Seattle’s Queen Anne Hill. During our initial conversation, it became readily apparent that their program was much larger than a remodel could accomplish and the conversation quickly turned toward the design of a new structure that could accommodate a growing family, a live-in Nanny, a variety of entertainment options and an enclosed garage – all squeezed onto a compact urban corner lot.
Project entitlement took almost a year as the house size dictated that we take advantage of several exceptions in Seattle’s complex zoning code. After several meetings with city planning officials, we finally prevailed in our arguments and ultimately designed a 4 story, 3800 sf house on a 2700 sf lot. The finished product is light and airy with a large, open plan and exposed beams on the main level, 5 bedrooms, 4 full bathrooms, 2 powder rooms, 2 fireplaces, 4 climate zones, a huge basement with a home theatre, guest suite, climbing gym, and an underground tavern/wine cellar/man cave. The kitchen has a large island, a walk-in pantry, a small breakfast area and access to a large deck. All of this program is capped by a rooftop deck with expansive views of Seattle’s urban landscape and Lake Union.
Unfortunately for our clients, a job relocation to Southern California forced a sale of their dream home a little more than a year after they settled in after a year project. The good news is that in Seattle’s tight housing market, in less than a week they received several full price offers with escalator clauses which allowed them to turn a nice profit on the deal.
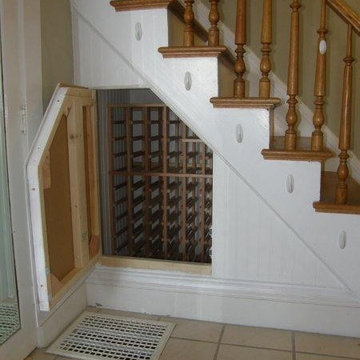
Custom Home Wine Cellar-Think you don't have space for a wine cellar? Think again! Some of our favorite projects involve finding a creative solution for our client. See more examples of custom home wine cellars at www.closetsforlife.com.
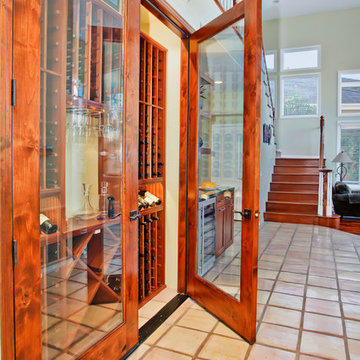
Jackson Design and Remodelng
Exempel på en amerikansk vinkällare, med klinkergolv i terrakotta, vinhyllor och rosa golv
Exempel på en amerikansk vinkällare, med klinkergolv i terrakotta, vinhyllor och rosa golv
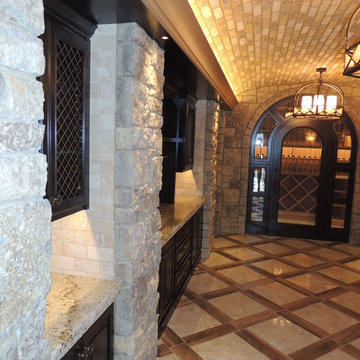
Idéer för en mycket stor amerikansk vinkällare, med marmorgolv, vinhyllor och flerfärgat golv
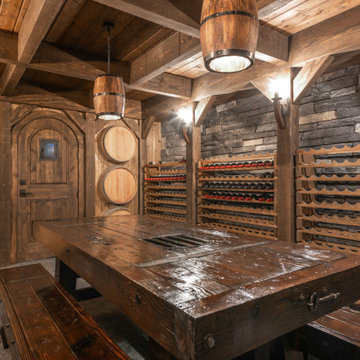
Completed in 2019, this is a home we completed for client who initially engaged us to remodeled their 100 year old classic craftsman bungalow on Seattle’s Queen Anne Hill. During our initial conversation, it became readily apparent that their program was much larger than a remodel could accomplish and the conversation quickly turned toward the design of a new structure that could accommodate a growing family, a live-in Nanny, a variety of entertainment options and an enclosed garage – all squeezed onto a compact urban corner lot.
Project entitlement took almost a year as the house size dictated that we take advantage of several exceptions in Seattle’s complex zoning code. After several meetings with city planning officials, we finally prevailed in our arguments and ultimately designed a 4 story, 3800 sf house on a 2700 sf lot. The finished product is light and airy with a large, open plan and exposed beams on the main level, 5 bedrooms, 4 full bathrooms, 2 powder rooms, 2 fireplaces, 4 climate zones, a huge basement with a home theatre, guest suite, climbing gym, and an underground tavern/wine cellar/man cave. The kitchen has a large island, a walk-in pantry, a small breakfast area and access to a large deck. All of this program is capped by a rooftop deck with expansive views of Seattle’s urban landscape and Lake Union.
Unfortunately for our clients, a job relocation to Southern California forced a sale of their dream home a little more than a year after they settled in after a year project. The good news is that in Seattle’s tight housing market, in less than a week they received several full price offers with escalator clauses which allowed them to turn a nice profit on the deal.
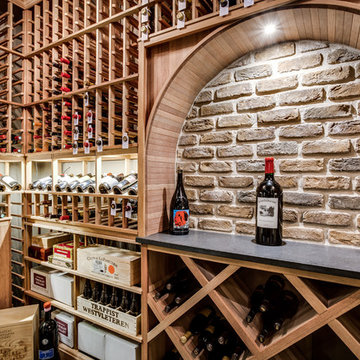
Exempel på en stor amerikansk vinkällare, med klinkergolv i keramik och vinhyllor
261 foton på amerikansk vinkällare, med vinhyllor
1
