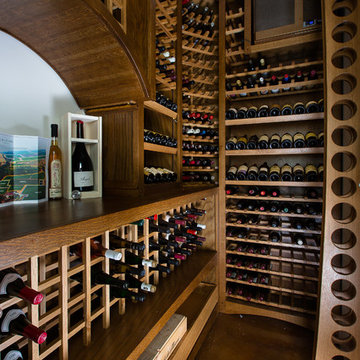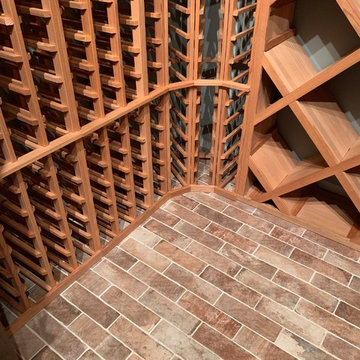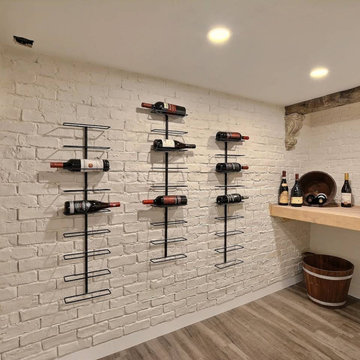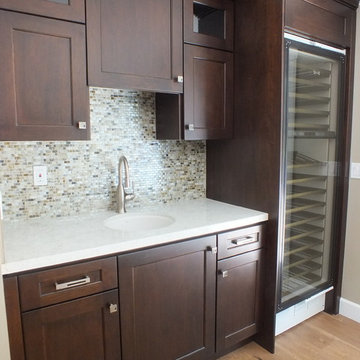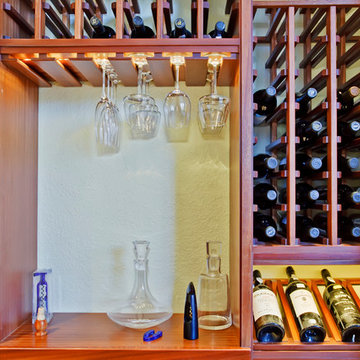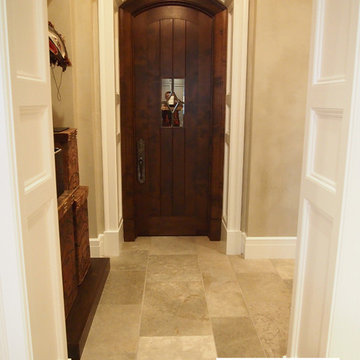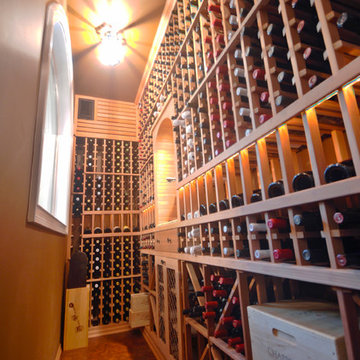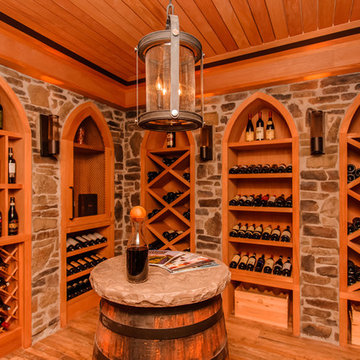Vinkällare
Sortera efter:
Budget
Sortera efter:Populärt i dag
121 - 140 av 1 383 foton
Artikel 1 av 2
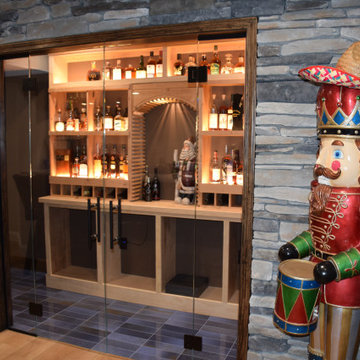
Mancave with media room, full bathroom, gym, bar and wine room.
Foto på en mellanstor amerikansk vinkällare, med klinkergolv i keramik, vindisplay och blått golv
Foto på en mellanstor amerikansk vinkällare, med klinkergolv i keramik, vindisplay och blått golv
Hitta den rätta lokala yrkespersonen för ditt projekt
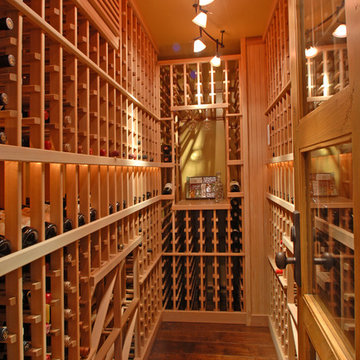
Idéer för stora amerikanska vinkällare, med mörkt trägolv, vinhyllor och brunt golv
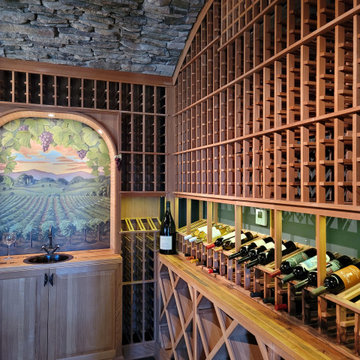
Inredning av en amerikansk stor vinkällare, med skiffergolv, vindisplay och brunt golv
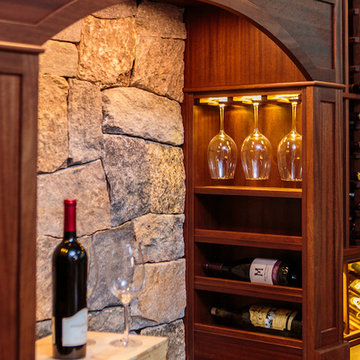
Charles River Wine Cellars is responsible for some amazing multi-room wine cellars. Each space has its own unique attributes and theme. Boston Blend Round, Mosaic, and Square & Rectangular thin stone veneer provided by Stoneyard.com has been used in many of these projects. Visit www.stoneyard.com/crwc for more information, photos, and video.
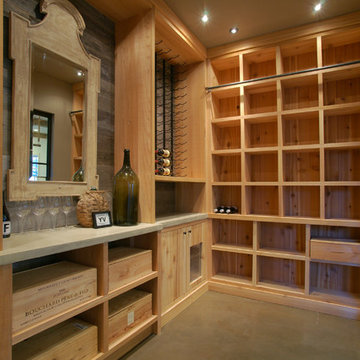
Foto på en mellanstor amerikansk vinkällare, med betonggolv, vindisplay och grått golv
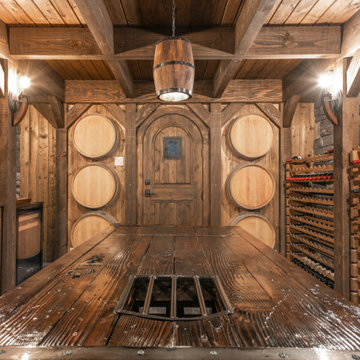
Completed in 2019, this is a home we completed for client who initially engaged us to remodeled their 100 year old classic craftsman bungalow on Seattle’s Queen Anne Hill. During our initial conversation, it became readily apparent that their program was much larger than a remodel could accomplish and the conversation quickly turned toward the design of a new structure that could accommodate a growing family, a live-in Nanny, a variety of entertainment options and an enclosed garage – all squeezed onto a compact urban corner lot.
Project entitlement took almost a year as the house size dictated that we take advantage of several exceptions in Seattle’s complex zoning code. After several meetings with city planning officials, we finally prevailed in our arguments and ultimately designed a 4 story, 3800 sf house on a 2700 sf lot. The finished product is light and airy with a large, open plan and exposed beams on the main level, 5 bedrooms, 4 full bathrooms, 2 powder rooms, 2 fireplaces, 4 climate zones, a huge basement with a home theatre, guest suite, climbing gym, and an underground tavern/wine cellar/man cave. The kitchen has a large island, a walk-in pantry, a small breakfast area and access to a large deck. All of this program is capped by a rooftop deck with expansive views of Seattle’s urban landscape and Lake Union.
Unfortunately for our clients, a job relocation to Southern California forced a sale of their dream home a little more than a year after they settled in after a year project. The good news is that in Seattle’s tight housing market, in less than a week they received several full price offers with escalator clauses which allowed them to turn a nice profit on the deal.
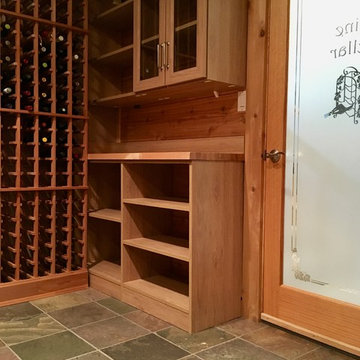
Cedar lined wine cellar with Maple butcher block counter tops, glass door fronts, under counter wine cooler and stem wear holders. Ginger Root material with emerald brushed nickle handles.
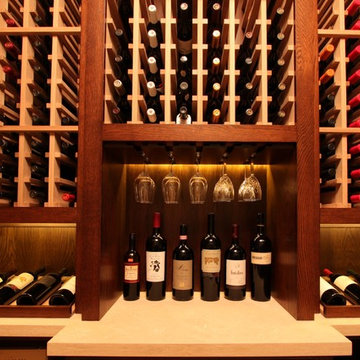
This custom wine room has a total capacity of over 1,300 bottles. - photos by Jim Farris
Inspiration för en mellanstor amerikansk vinkällare, med travertin golv, vinhyllor och beiget golv
Inspiration för en mellanstor amerikansk vinkällare, med travertin golv, vinhyllor och beiget golv
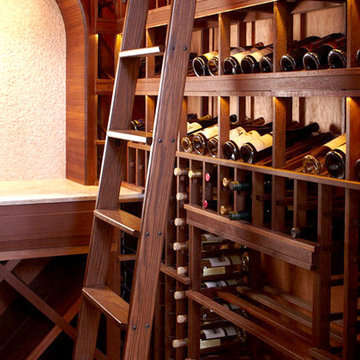
With a focus on raw wine storage capacity, design and aesthetics, IWA built this dedicated wine room with a 2,000 bottle capacity in Tiburon, California. Opposite the door we placed a beautiful tabletop archway with dramatic display racking above the arch. To enlarge the countertop space and maximize bottle capacity, we designed double-deep solid-wood diamond racks below the tabletop. In the dead corners of the cellar we created half-hidden bin storage. The racks extended from floor to ceiling, which also increased bottle capacity, and we designed a rolling ladder for access to bottles near the ceiling. We placed rectangular bins on the side walls for easy access to wood and carton cases. We used double display rows with LED accent lighting for maximum drama and impact.
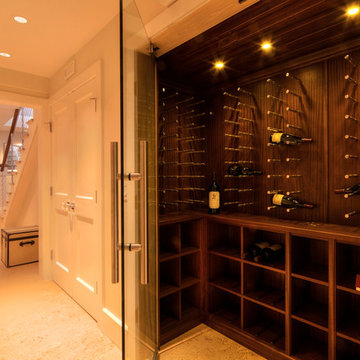
Michael Osean
Inredning av en amerikansk mellanstor vinkällare, med kalkstensgolv, vindisplay och beiget golv
Inredning av en amerikansk mellanstor vinkällare, med kalkstensgolv, vindisplay och beiget golv
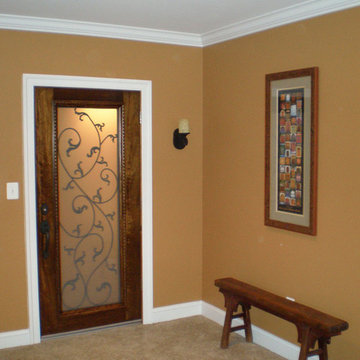
Bild på en mellanstor amerikansk vinkällare, med klinkergolv i porslin och vinställ med diagonal vinförvaring
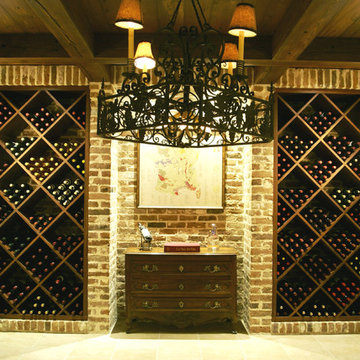
Idéer för att renovera en mellanstor amerikansk vinkällare, med travertin golv, vinställ med diagonal vinförvaring och beiget golv
7
