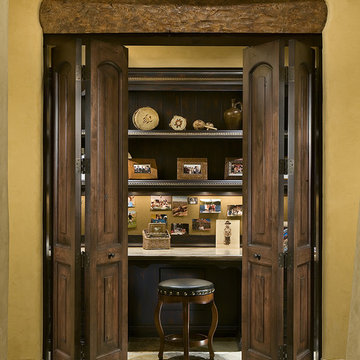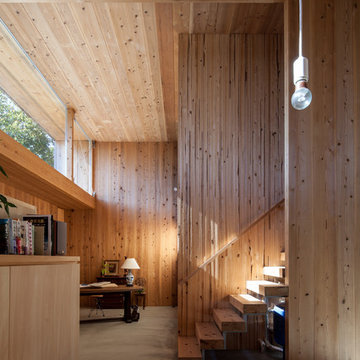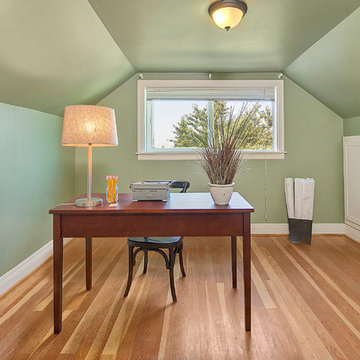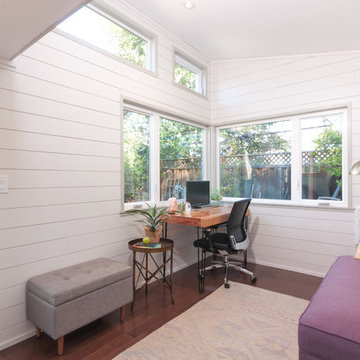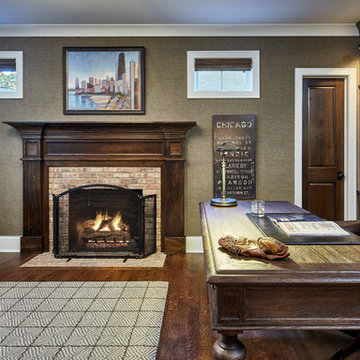7 199 foton på amerikanskt arbetsrum
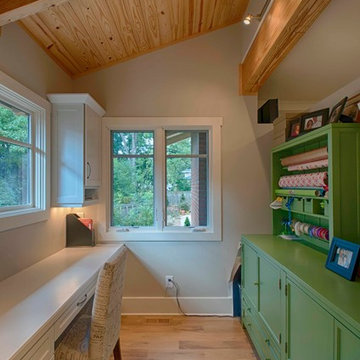
This extensive renovation designed by Eric Rawlings, AIA, LEED AP and built by Arlene Dean, completely transforms the look of the original structure. The main source of inspiration for the new design came from Greene & Greene’s Gamble House, which is considered by many as the pinnacle of the original turn of the century Craftsman Style Homes. Distinctive features from that style include the use of exposed timber framing, low pitched roof forms with large overhangs, gangs of windows, and extensive built-in furniture. The Home Office is separated from the Living Room and Kitchen by a partition wall and built-in cabinets, leaving a gap at the top for natural light. The timber structure is exposed and integrated into the built-in elements. Photos by Eric Rawlings, AIA, LEEP AP.
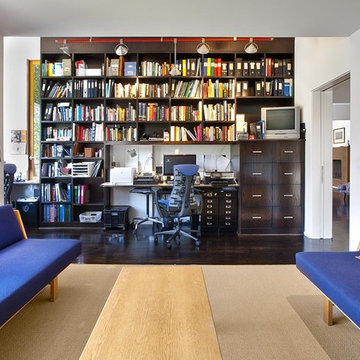
Barry Schwartz Photography
Idéer för amerikanska hemmabibliotek, med vita väggar, mörkt trägolv och ett fristående skrivbord
Idéer för amerikanska hemmabibliotek, med vita väggar, mörkt trägolv och ett fristående skrivbord
Hitta den rätta lokala yrkespersonen för ditt projekt
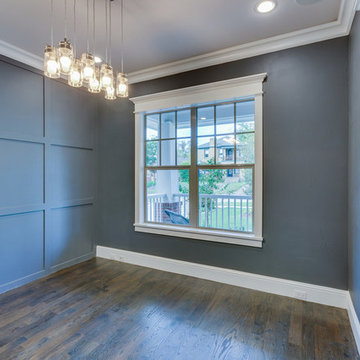
Foto på ett mellanstort amerikanskt hemmabibliotek, med grå väggar och mellanmörkt trägolv
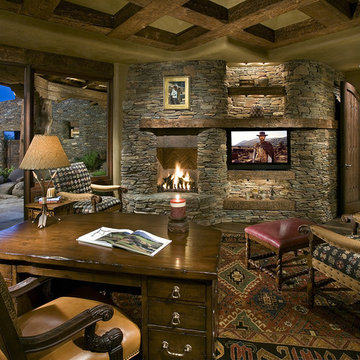
Idéer för amerikanska arbetsrum, med en spiselkrans i sten och en öppen hörnspis
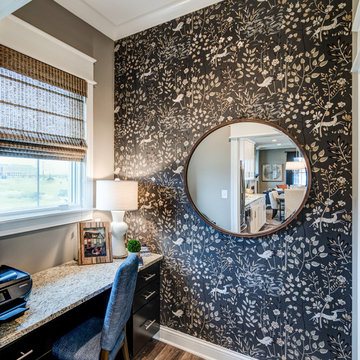
The accent wallpaper is what makes this room stunning. The crown moulding lends time for your eye to rest and the mirror helps with the busyness of the design.
Photo by: Thomas Graham
Interior Design by: Everything Home Designs
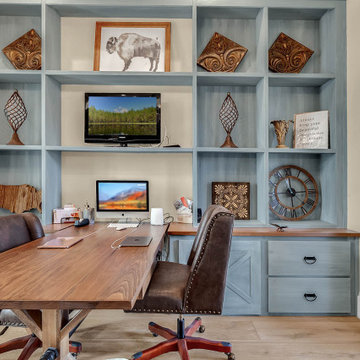
We designed and built this beautiful home office for our client who wanted the room to look amazing and function really well. Maria had a lot of books as well a some pieces that she wanted to display so getting the most out of the wall space was very important. We custom built and finished it with our custom special walnut beachy color and it turned out great. We also built a two person desk so that Maria could meet with her clients.

Camp Wobegon is a nostalgic waterfront retreat for a multi-generational family. The home's name pays homage to a radio show the homeowner listened to when he was a child in Minnesota. Throughout the home, there are nods to the sentimental past paired with modern features of today.
The five-story home sits on Round Lake in Charlevoix with a beautiful view of the yacht basin and historic downtown area. Each story of the home is devoted to a theme, such as family, grandkids, and wellness. The different stories boast standout features from an in-home fitness center complete with his and her locker rooms to a movie theater and a grandkids' getaway with murphy beds. The kids' library highlights an upper dome with a hand-painted welcome to the home's visitors.
Throughout Camp Wobegon, the custom finishes are apparent. The entire home features radius drywall, eliminating any harsh corners. Masons carefully crafted two fireplaces for an authentic touch. In the great room, there are hand constructed dark walnut beams that intrigue and awe anyone who enters the space. Birchwood artisans and select Allenboss carpenters built and assembled the grand beams in the home.
Perhaps the most unique room in the home is the exceptional dark walnut study. It exudes craftsmanship through the intricate woodwork. The floor, cabinetry, and ceiling were crafted with care by Birchwood carpenters. When you enter the study, you can smell the rich walnut. The room is a nod to the homeowner's father, who was a carpenter himself.
The custom details don't stop on the interior. As you walk through 26-foot NanoLock doors, you're greeted by an endless pool and a showstopping view of Round Lake. Moving to the front of the home, it's easy to admire the two copper domes that sit atop the roof. Yellow cedar siding and painted cedar railing complement the eye-catching domes.
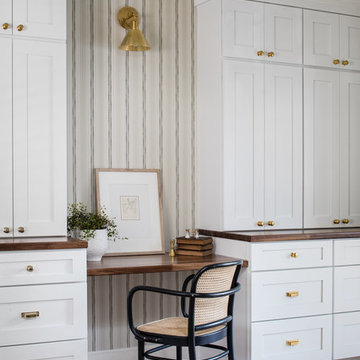
A masculine home office was created for the man of the house, featuring classic shaker-style built-ins for plenty of organized storage.
Inspiration för små amerikanska hemmabibliotek, med beige väggar, mellanmörkt trägolv, en standard öppen spis, en spiselkrans i trä, ett inbyggt skrivbord och brunt golv
Inspiration för små amerikanska hemmabibliotek, med beige väggar, mellanmörkt trägolv, en standard öppen spis, en spiselkrans i trä, ett inbyggt skrivbord och brunt golv
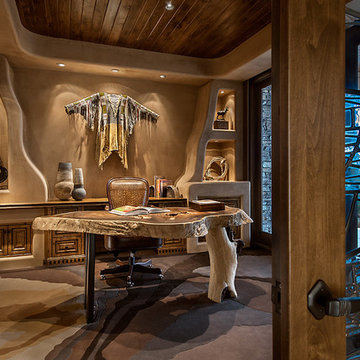
Marc Boisclair
carpet by Decorative Carpet,
built-in cabinets by Wood Expressions
Project designed by Susie Hersker’s Scottsdale interior design firm Design Directives. Design Directives is active in Phoenix, Paradise Valley, Cave Creek, Carefree, Sedona, and beyond.
For more about Design Directives, click here: https://susanherskerasid.com/
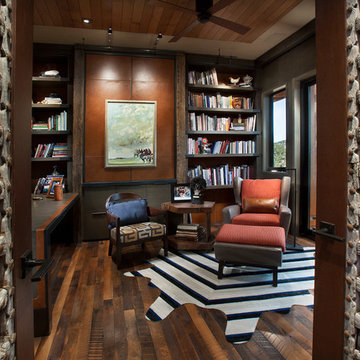
Anita Lang - IMI Design - Scottsdale, AZ
Inspiration för ett stort amerikanskt arbetsrum, med ett bibliotek, bruna väggar, mellanmörkt trägolv, ett inbyggt skrivbord och brunt golv
Inspiration för ett stort amerikanskt arbetsrum, med ett bibliotek, bruna väggar, mellanmörkt trägolv, ett inbyggt skrivbord och brunt golv
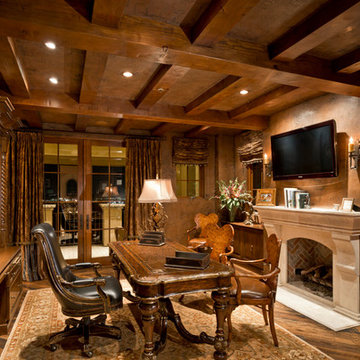
Custom Luxury Home with a Mexican inpsired style by Fratantoni Interior Designers!
Follow us on Pinterest, Twitter, Facebook, and Instagram for more inspirational photos!
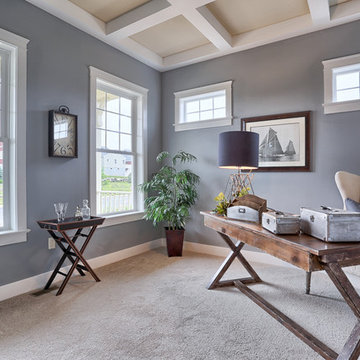
The Plymouth Model Study with coffered ceiling
Inspiration för ett mellanstort amerikanskt hemmabibliotek, med heltäckningsmatta, ett fristående skrivbord och grå väggar
Inspiration för ett mellanstort amerikanskt hemmabibliotek, med heltäckningsmatta, ett fristående skrivbord och grå väggar
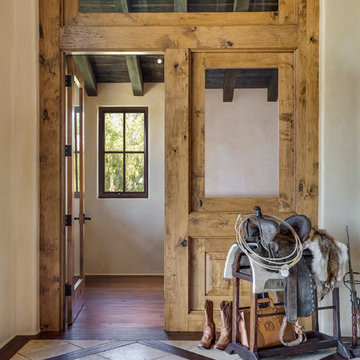
Cavan Hadley
Inspiration för ett litet amerikanskt arbetsrum, med beige väggar och klinkergolv i keramik
Inspiration för ett litet amerikanskt arbetsrum, med beige väggar och klinkergolv i keramik
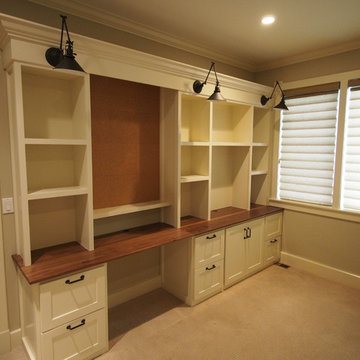
Custom built in walnut desk and cabinets Boulder, CO by rossmönster designs.
Foto på ett stort amerikanskt arbetsrum, med beige väggar, heltäckningsmatta och ett inbyggt skrivbord
Foto på ett stort amerikanskt arbetsrum, med beige väggar, heltäckningsmatta och ett inbyggt skrivbord

12'x12' custom home office shed by Historic Shed - interior roof framing and cypress roof sheathing left exposed, pine t&g wall finish - to be painted.
7 199 foton på amerikanskt arbetsrum
7
